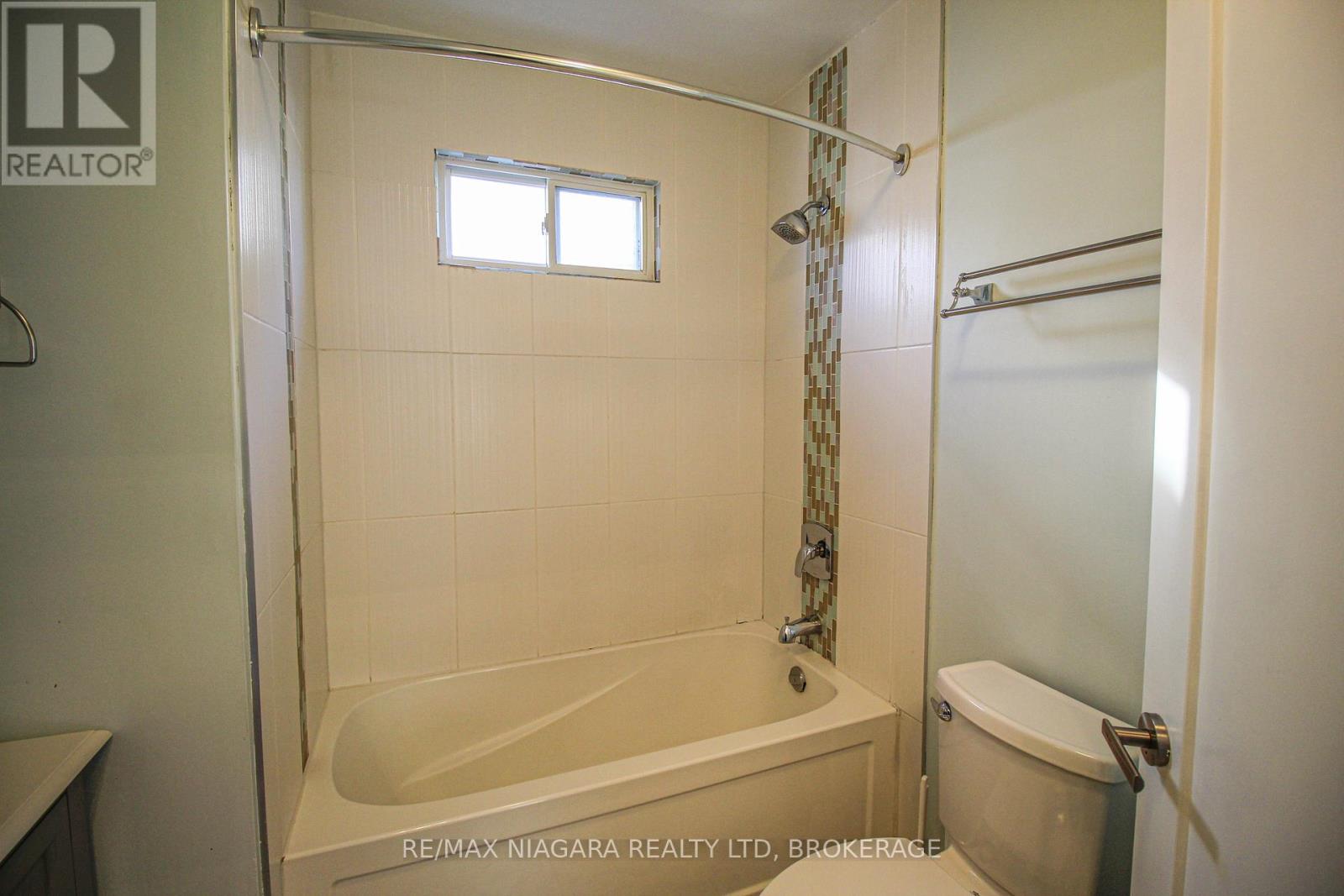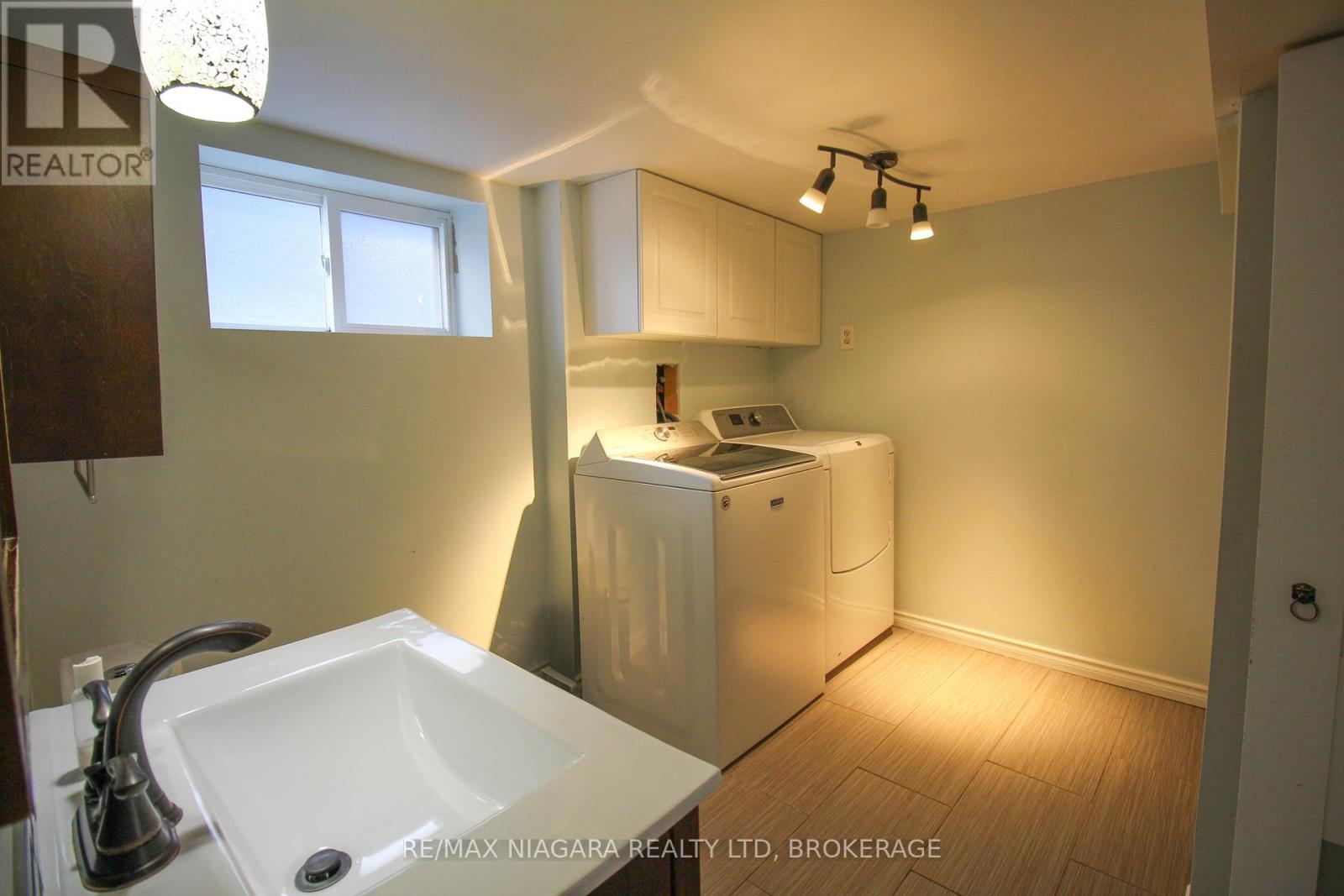37 Margery Avenue St. Catharines, Ontario L2R 6J9
$539,000
Step into this beautifully renovated 3-bedroom bungalow with an extra den and 1.5 baths. With everything ready for you to move in, this home offers comfort and style. The main floor features an open-concept design with a modern kitchen showcasing an abundance of white cabinetry, expansive quartz countertops, LG stainless steel appliances, a farmhouse sink, and a convenient eat-in counter that opens to a bright and airy living room. Upstairs, you'll find a luxurious four-piece bathroom, two generously sized bedrooms with ample closet space, and a den that can easily serve as an extra main-floor bedroom. Sliding patio doors lead to a partially covered deck and patio area in the spacious, private backyard. The fully finished basement (poured concrete foundation) includes a recreation room, an additional bedroom, and a second 2-piece bathroom. Recent upgrades, such as new flooring, furnace, air conditioning, shingles, windows, doors, and an upgraded breaker panel, make this property both low maintenance and cost-effective. A single detached garage is located at the end of a private 3-car paved driveway. The backyard has a huge deck and is fully fenced with a gated garden and storage shed. This property has excellent highway access, a family-friendly neighbourhood and a central location. Zoning is R2 and there is a side entrance that leads to the basement. It's a pleasure to show, and quick closing is no problem. (id:35492)
Property Details
| MLS® Number | X11897791 |
| Property Type | Single Family |
| Community Name | 452 - Haig |
| Amenities Near By | Hospital |
| Features | Flat Site, Sump Pump |
| Parking Space Total | 4 |
| Structure | Deck, Porch, Shed |
Building
| Bathroom Total | 2 |
| Bedrooms Above Ground | 2 |
| Bedrooms Below Ground | 1 |
| Bedrooms Total | 3 |
| Architectural Style | Bungalow |
| Basement Development | Finished |
| Basement Type | Full (finished) |
| Construction Style Attachment | Detached |
| Cooling Type | Central Air Conditioning |
| Exterior Finish | Vinyl Siding |
| Foundation Type | Poured Concrete |
| Half Bath Total | 1 |
| Heating Fuel | Natural Gas |
| Heating Type | Forced Air |
| Stories Total | 1 |
| Size Interior | 700 - 1,100 Ft2 |
| Type | House |
| Utility Water | Municipal Water |
Parking
| Detached Garage |
Land
| Acreage | No |
| Land Amenities | Hospital |
| Sewer | Sanitary Sewer |
| Size Depth | 109 Ft ,8 In |
| Size Frontage | 35 Ft ,1 In |
| Size Irregular | 35.1 X 109.7 Ft |
| Size Total Text | 35.1 X 109.7 Ft|under 1/2 Acre |
| Zoning Description | R2 |
Rooms
| Level | Type | Length | Width | Dimensions |
|---|---|---|---|---|
| Basement | Recreational, Games Room | 9.82 m | 3.22 m | 9.82 m x 3.22 m |
| Basement | Bathroom | 2.45 m | 1.45 m | 2.45 m x 1.45 m |
| Basement | Bedroom | 6.4 m | 2.5 m | 6.4 m x 2.5 m |
| Main Level | Kitchen | 3.17 m | 3.12 m | 3.17 m x 3.12 m |
| Main Level | Living Room | 4.24 m | 3.2 m | 4.24 m x 3.2 m |
| Main Level | Bedroom | 3.4 m | 2.81 m | 3.4 m x 2.81 m |
| Main Level | Bedroom | 3.2 m | 2.56 m | 3.2 m x 2.56 m |
| Main Level | Bathroom | 2.45 m | 1.45 m | 2.45 m x 1.45 m |
| Main Level | Den | 2.45 m | 2.45 m | 2.45 m x 2.45 m |
Utilities
| Sewer | Installed |
https://www.realtor.ca/real-estate/27748579/37-margery-avenue-st-catharines-452-haig-452-haig
Contact Us
Contact us for more information

Allison Burton
Salesperson
(905) 687-9494
www.twoburtons.com/
www.facebook.com/burtonandburtonremax/
www.instagram.com/burtonandburtonremax/
261 Martindale Rd., Unit 14c
St. Catharines, Ontario L2W 1A2
(905) 687-9600
(905) 687-9494
www.remaxniagara.ca/

Mike Burton
Salesperson
(905) 687-9494
www.twoburtons.com/
261 Martindale Rd., Unit 14c
St. Catharines, Ontario L2W 1A2
(905) 687-9600
(905) 687-9494
www.remaxniagara.ca/





















