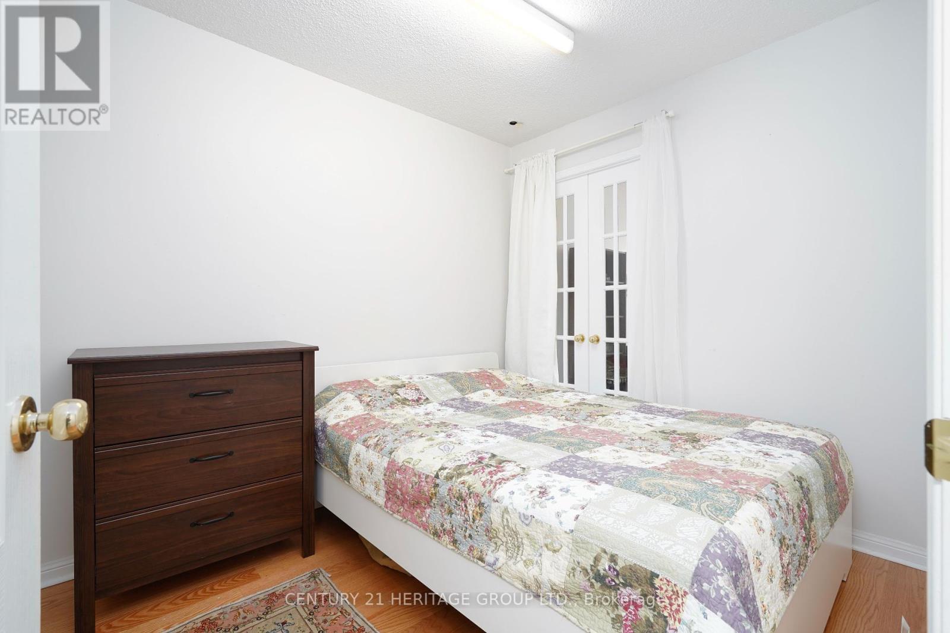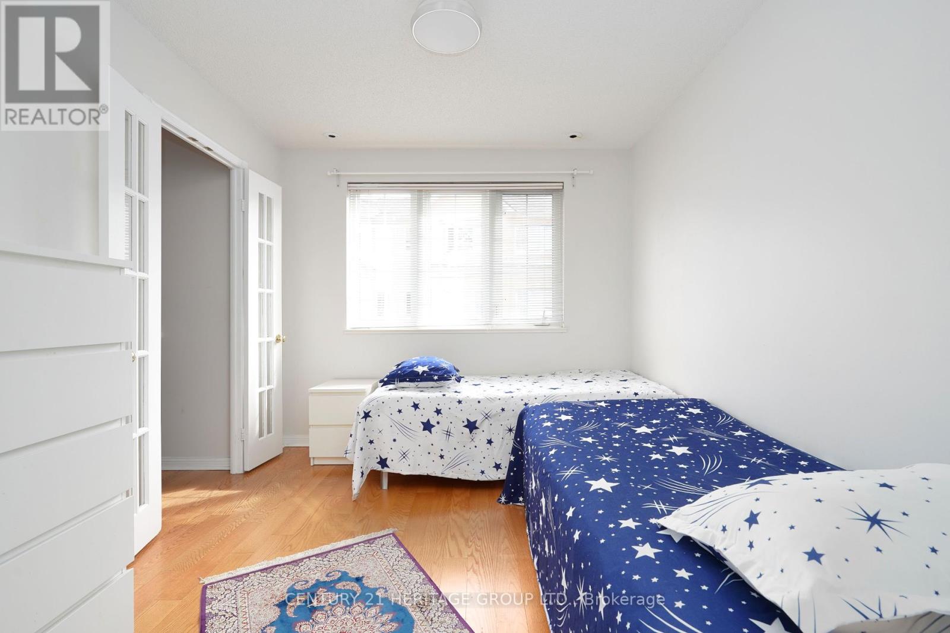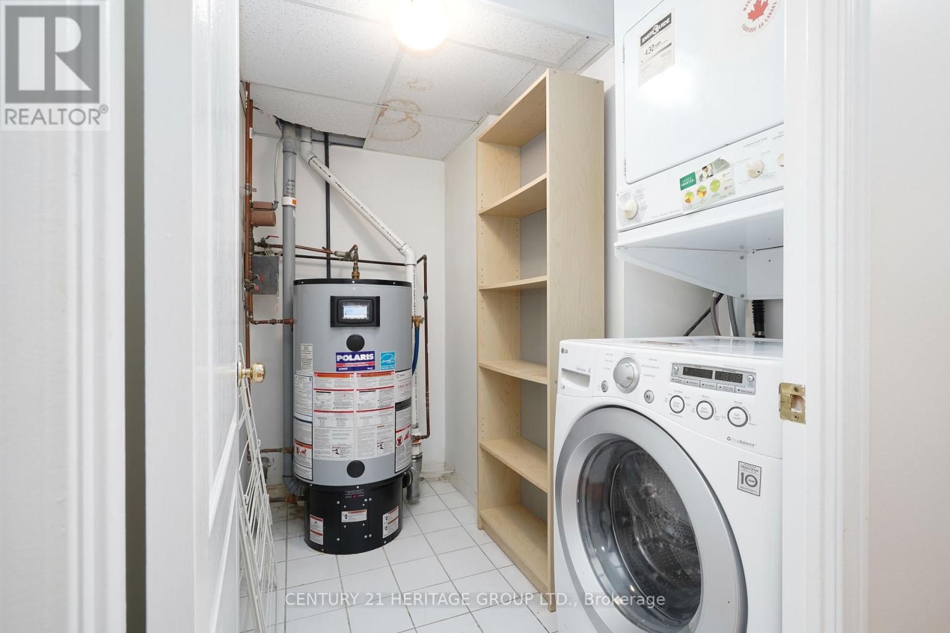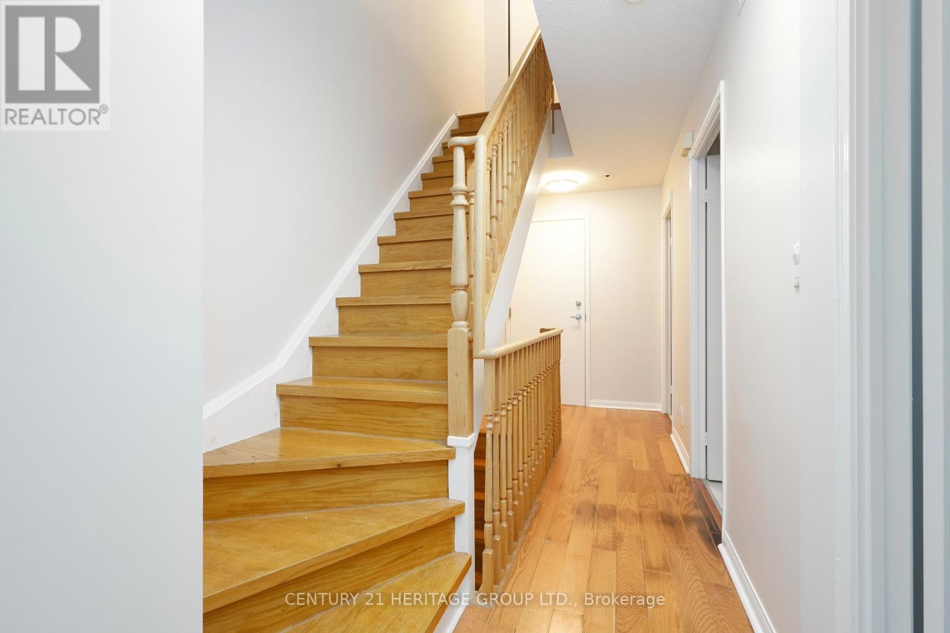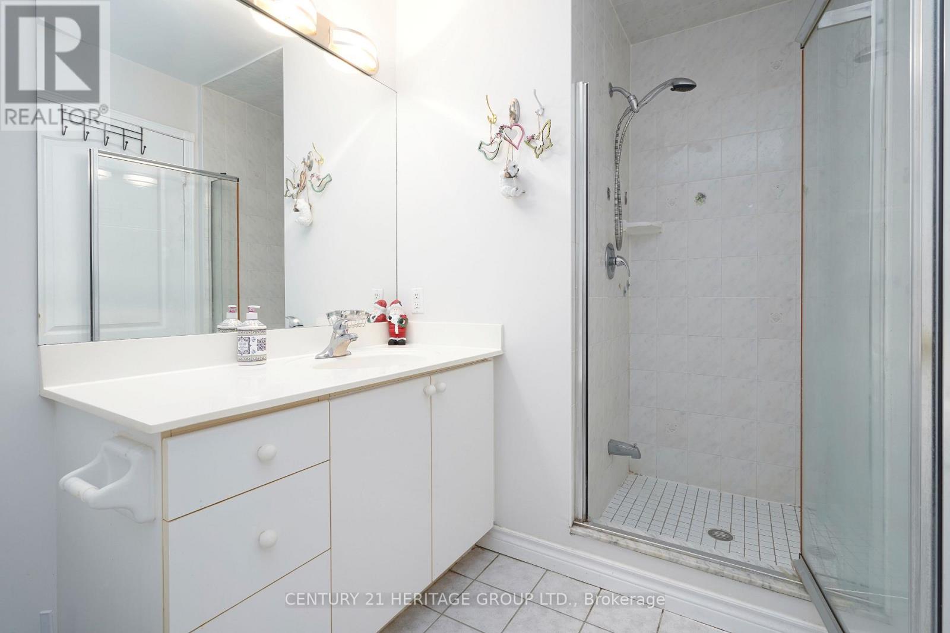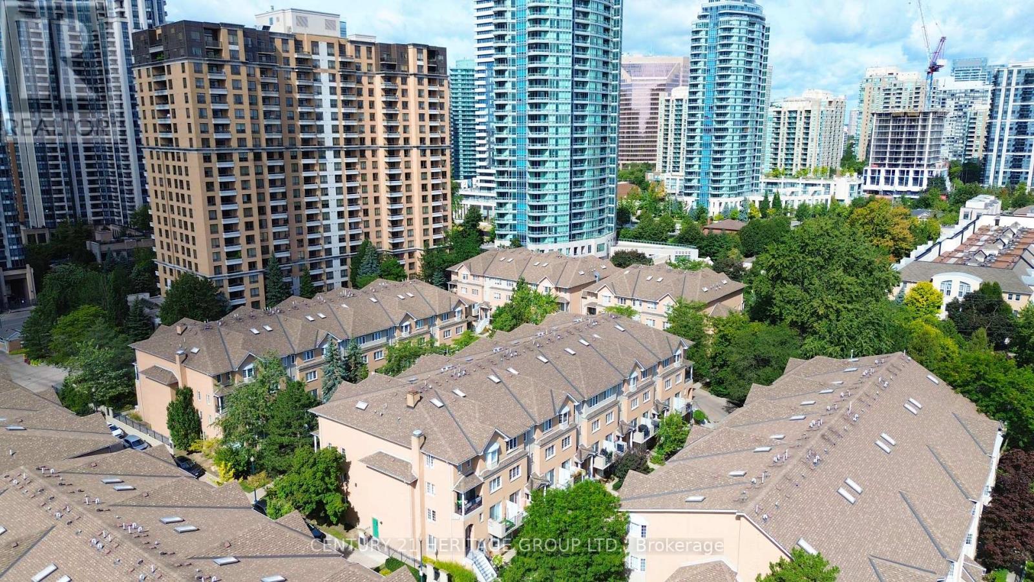1506 - 28 Sommerset Way Toronto, Ontario M2N 6W7
$1,098,000Maintenance, Common Area Maintenance, Insurance, Parking, Water
$722.52 Monthly
Maintenance, Common Area Maintenance, Insurance, Parking, Water
$722.52 MonthlyLocation,LocationLocation!! Welcome to this beautifully designed townhouse at Yonge & Finch, offering the perfect blend of privacy and convenience in one of Toronto's most desirable neighborhoods. ideal for families or young couples planning to grow, this home is situated within the highly sought-after school zone for Earl Haig Secondary, Claude Watson School for the Arts, and McKee Public School--some of the best in the country! With a bright, airy living room, hardwood floors throughout, a full-sized pantry, and two well-appointed bedrooms on the second floor, it's designated for comfort. There's also a sun filled home office, perfect for remote work, while the third-floor master suite features a skylight, walk-in closet, and spa-like ensuite. With parking, a locker, elevator access, and just minutes from the TTC subway, hwy 401, supermarkets, restaurants, and more, this home is ready to welcome you with open arms. Don't miss the chance to live in this family-friendly, vibrant neighborhood--book your visit today! **** EXTRAS **** parking, locker, elevator access, close to TTC subway & hwy 401, supermarkets, restaurants, and more! (id:35492)
Property Details
| MLS® Number | C9368379 |
| Property Type | Single Family |
| Community Name | Willowdale East |
| Community Features | Pet Restrictions |
| Features | Balcony |
| Parking Space Total | 1 |
Building
| Bathroom Total | 3 |
| Bedrooms Above Ground | 3 |
| Bedrooms Below Ground | 1 |
| Bedrooms Total | 4 |
| Amenities | Visitor Parking, Car Wash, Storage - Locker |
| Cooling Type | Central Air Conditioning |
| Exterior Finish | Brick |
| Flooring Type | Hardwood, Ceramic |
| Heating Fuel | Natural Gas |
| Heating Type | Forced Air |
| Size Interior | 1,400 - 1,599 Ft2 |
| Type | Row / Townhouse |
Parking
| Underground |
Land
| Acreage | No |
Rooms
| Level | Type | Length | Width | Dimensions |
|---|---|---|---|---|
| Second Level | Bedroom | 3.05 m | 2.74 m | 3.05 m x 2.74 m |
| Second Level | Bedroom 2 | 3.05 m | 2.43 m | 3.05 m x 2.43 m |
| Second Level | Solarium | 2.43 m | 1.42 m | 2.43 m x 1.42 m |
| Third Level | Primary Bedroom | 5.19 m | 4.27 m | 5.19 m x 4.27 m |
| Main Level | Living Room | 4.99 m | 3.05 m | 4.99 m x 3.05 m |
| Main Level | Dining Room | 4.77 m | 2.74 m | 4.77 m x 2.74 m |
| Main Level | Kitchen | 2.74 m | 2.43 m | 2.74 m x 2.43 m |
Contact Us
Contact us for more information
Ahmad Haghani
Salesperson
7330 Yonge Street #116
Thornhill, Ontario L4J 7Y7
(905) 764-7111
(905) 764-1274
www.homesbyheritage.ca/












