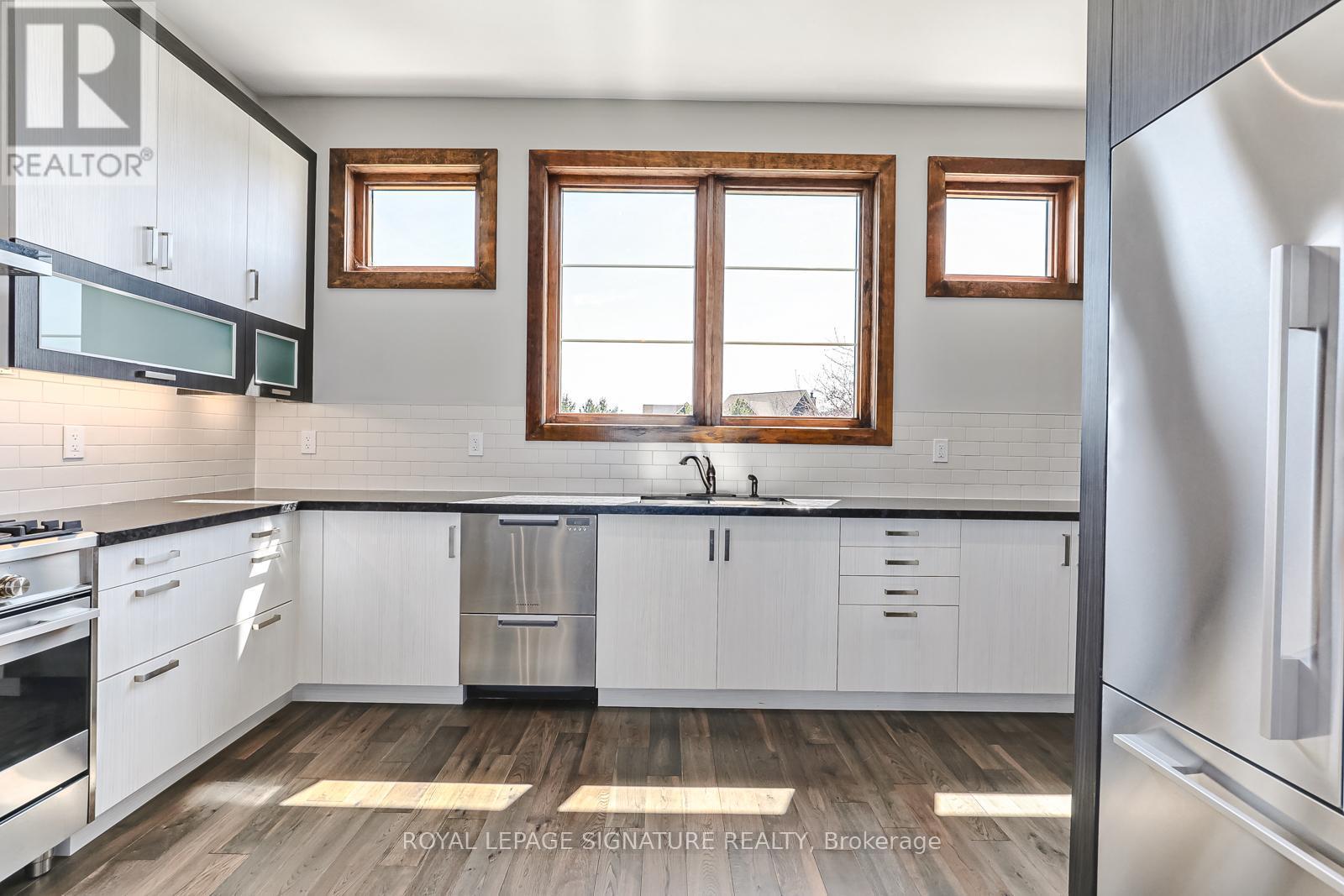11 Windrose Valley Boulevard Clearview, Ontario L9Y 0K2
$2,295,000
Discover the perfect blend of lifestyle, location, and potential with this incredible property in the prestigious Windrose Estates. Set on a stunning 1.5-acre lot, just moments from Osler Ski Club, Blue Mountain, and downtown Collingwood, this home offers a rare chance to create your dream residence in one of the area's most desirable enclaves.Boasting over 5,000 square feet of living space, 8 bedrooms, and 5 bathrooms, the home is designed to accommodate family and guests comfortably. The architectural details, pine post and beam accents, soaring two-storey vaulted ceilings in the great room, and oversized solid pine doors provide a foundation for truly luxurious living. Meanwhile, gleaming hardwood floors and panoramic views of Osler and Blue Mountain offer endless inspiration for personalization and upgrades.With recent sales in the neighbourhood exceeding $3 million, this property is competitively priced to allow for updates and improvements that will not only enhance the homes value but also make it uniquely yours. The expansive lot provides plenty of opportunity for outdoor living spaces, while the three-car garage ensures space for all your gear. Whether you're drawn by the proximity to skiing, vibrant downtown Collingwood, or the natural beauty of this lifestyle-focused community, this property offers an exceptional canvas to build your vision. Don't miss this opportunity to create a legacy home in one of the area's most sought-after locations. Schedule your private showing today! (id:35492)
Property Details
| MLS® Number | S11882528 |
| Property Type | Single Family |
| Community Name | Rural Clearview |
| Amenities Near By | Ski Area |
| Features | Wooded Area, Flat Site, Sump Pump |
| Parking Space Total | 11 |
| View Type | View, Mountain View |
Building
| Bathroom Total | 5 |
| Bedrooms Above Ground | 5 |
| Bedrooms Below Ground | 3 |
| Bedrooms Total | 8 |
| Amenities | Fireplace(s) |
| Appliances | Central Vacuum, Water Heater, Dishwasher, Dryer, Garage Door Opener, Microwave, Oven, Range, Refrigerator, Stove, Washer |
| Basement Development | Finished |
| Basement Type | N/a (finished) |
| Construction Style Attachment | Detached |
| Cooling Type | Central Air Conditioning |
| Exterior Finish | Wood, Stone |
| Fireplace Present | Yes |
| Fireplace Total | 1 |
| Foundation Type | Poured Concrete |
| Heating Fuel | Natural Gas |
| Heating Type | Forced Air |
| Stories Total | 2 |
| Size Interior | 3,500 - 5,000 Ft2 |
| Type | House |
| Utility Water | Municipal Water |
Parking
| Detached Garage |
Land
| Acreage | No |
| Land Amenities | Ski Area |
| Sewer | Septic System |
| Size Depth | 317 Ft |
| Size Frontage | 206 Ft ,8 In |
| Size Irregular | 206.7 X 317 Ft |
| Size Total Text | 206.7 X 317 Ft|1/2 - 1.99 Acres |
| Zoning Description | R1 |
Rooms
| Level | Type | Length | Width | Dimensions |
|---|---|---|---|---|
| Second Level | Bedroom 2 | 4.22 m | 4.32 m | 4.22 m x 4.32 m |
| Second Level | Bedroom 3 | 3.3 m | 4.29 m | 3.3 m x 4.29 m |
| Second Level | Bedroom 4 | 3.43 m | 3.68 m | 3.43 m x 3.68 m |
| Second Level | Primary Bedroom | 4.8 m | 6.22 m | 4.8 m x 6.22 m |
| Lower Level | Bedroom | 5.33 m | 4.6 m | 5.33 m x 4.6 m |
| Lower Level | Bedroom | 4.95 m | 6.86 m | 4.95 m x 6.86 m |
| Main Level | Bedroom | 3.33 m | 4.24 m | 3.33 m x 4.24 m |
| Main Level | Eating Area | 3.38 m | 3.66 m | 3.38 m x 3.66 m |
| Main Level | Dining Room | 4.72 m | 4.32 m | 4.72 m x 4.32 m |
| Main Level | Kitchen | 5.31 m | 7.37 m | 5.31 m x 7.37 m |
| Main Level | Living Room | 5.31 m | 7.37 m | 5.31 m x 7.37 m |
| Main Level | Laundry Room | 4.32 m | 2.57 m | 4.32 m x 2.57 m |
https://www.realtor.ca/real-estate/27749592/11-windrose-valley-boulevard-clearview-rural-clearview
Contact Us
Contact us for more information

Ryan Rockwell Ross
Salesperson
(416) 443-8619
64 Hurontario Street - Unit 140
Collingwood, Ontario L9Y 2L6
(705) 532-5500
(416) 443-8619
mywestendhome.com/


























