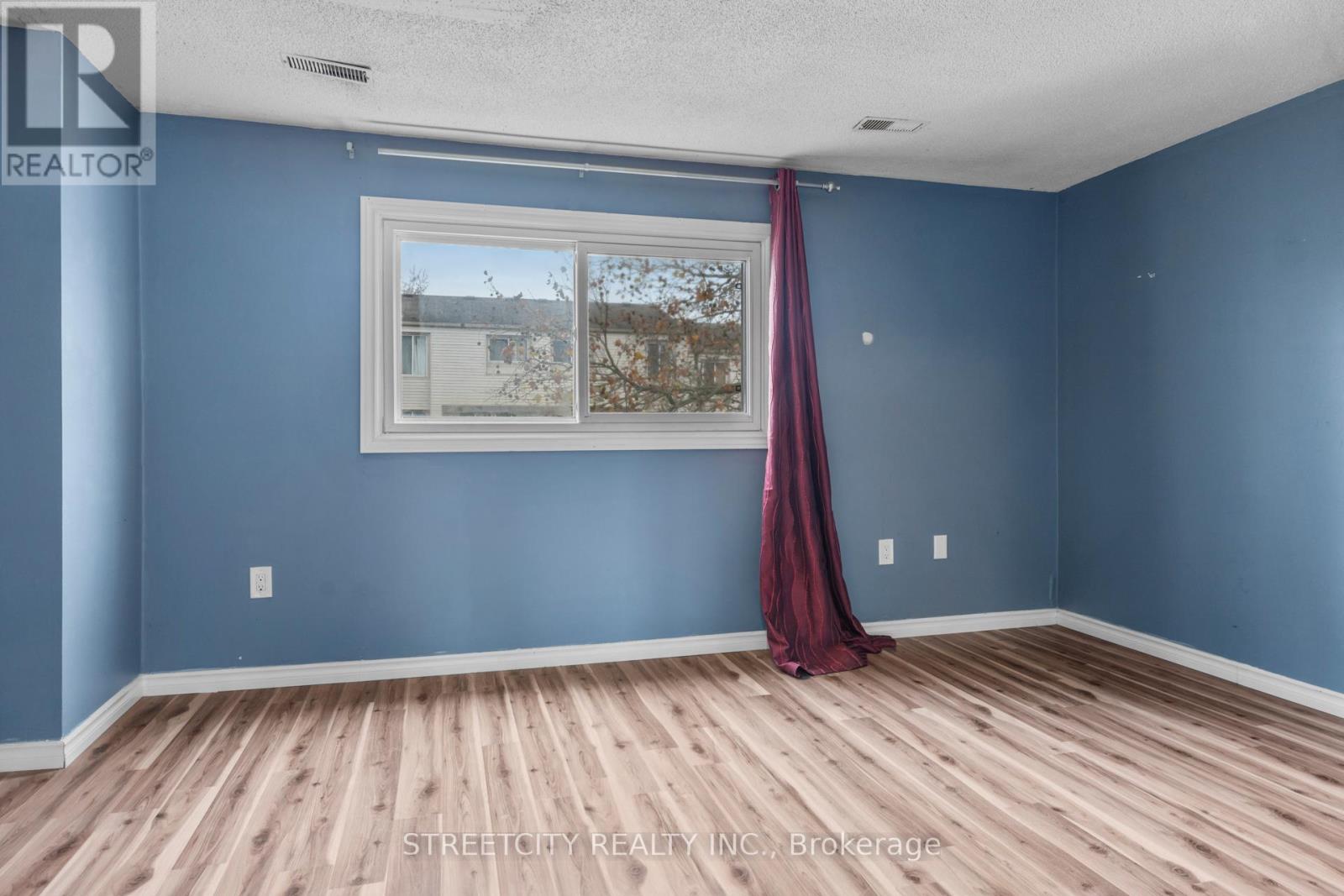1274 Limberlost Road London, Ontario N6G 3A5
$378,000Maintenance, Parking
$445 Monthly
Maintenance, Parking
$445 MonthlyWelcome to 1274 Limberlost, a bright and spacious 3-bedroom, 1.5-bathroom condo perfect for families, investors, students or downsizers. The main floor features an open-concept 2 level living room with an abundance of windows! Overlooking your living room is your spacious kitchen and dinning room. Step outside to your private, low-maintenance fenced backyard with patio stones and direct access to visitor parking. Upstairs offers 3 large bedrooms, and a 4 piece bathroom. Enjoy the convenience of a single-car garage! Located in a fantastic location near schools, UWO, Sherwood Forest Mall, Costco, and more. (id:35492)
Property Details
| MLS® Number | X11539618 |
| Property Type | Single Family |
| Community Name | North I |
| Community Features | Pet Restrictions |
| Parking Space Total | 2 |
Building
| Bathroom Total | 2 |
| Bedrooms Above Ground | 3 |
| Bedrooms Total | 3 |
| Basement Development | Unfinished |
| Basement Type | Full (unfinished) |
| Cooling Type | Central Air Conditioning |
| Exterior Finish | Brick, Vinyl Siding |
| Half Bath Total | 1 |
| Heating Fuel | Natural Gas |
| Heating Type | Forced Air |
| Stories Total | 2 |
| Size Interior | 1,000 - 1,199 Ft2 |
| Type | Row / Townhouse |
Parking
| Attached Garage |
Land
| Acreage | No |
Rooms
| Level | Type | Length | Width | Dimensions |
|---|---|---|---|---|
| Second Level | Living Room | 5 m | 3.4 m | 5 m x 3.4 m |
| Third Level | Dining Room | 3.05 m | 3.1 m | 3.05 m x 3.1 m |
| Third Level | Kitchen | 4.26 m | 3.5 m | 4.26 m x 3.5 m |
| Third Level | Bathroom | Measurements not available | ||
| Upper Level | Primary Bedroom | 3.35 m | 2.13 m | 3.35 m x 2.13 m |
| Upper Level | Bedroom | 3.35 m | 2.39 m | 3.35 m x 2.39 m |
| Upper Level | Bedroom 2 | 4.34 m | 2.49 m | 4.34 m x 2.49 m |
| Upper Level | Bathroom | Measurements not available |
https://www.realtor.ca/real-estate/27694938/1274-limberlost-road-london-north-i
Contact Us
Contact us for more information

Dylan Coburn
Salesperson
(519) 777-7363
(519) 649-6900





















