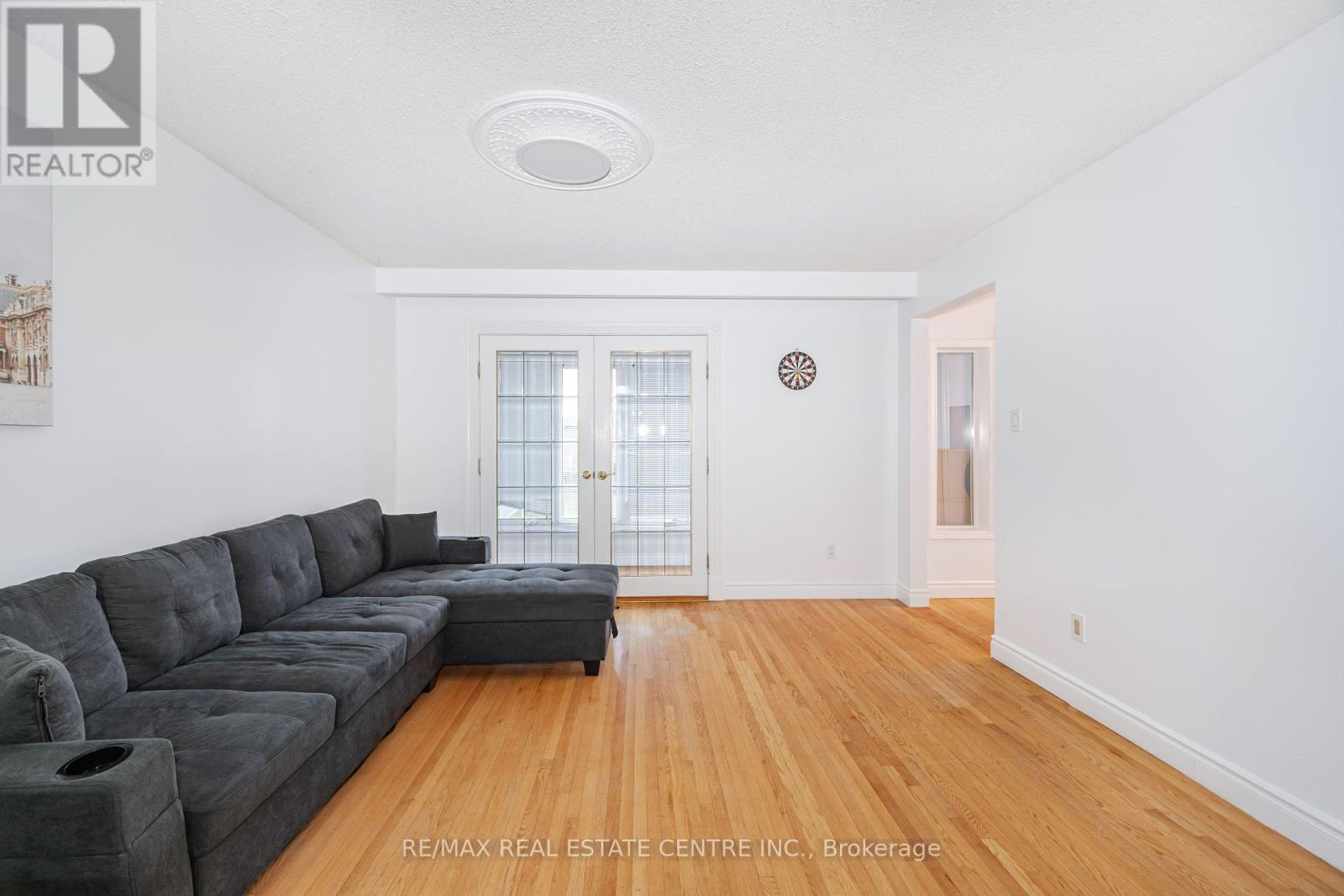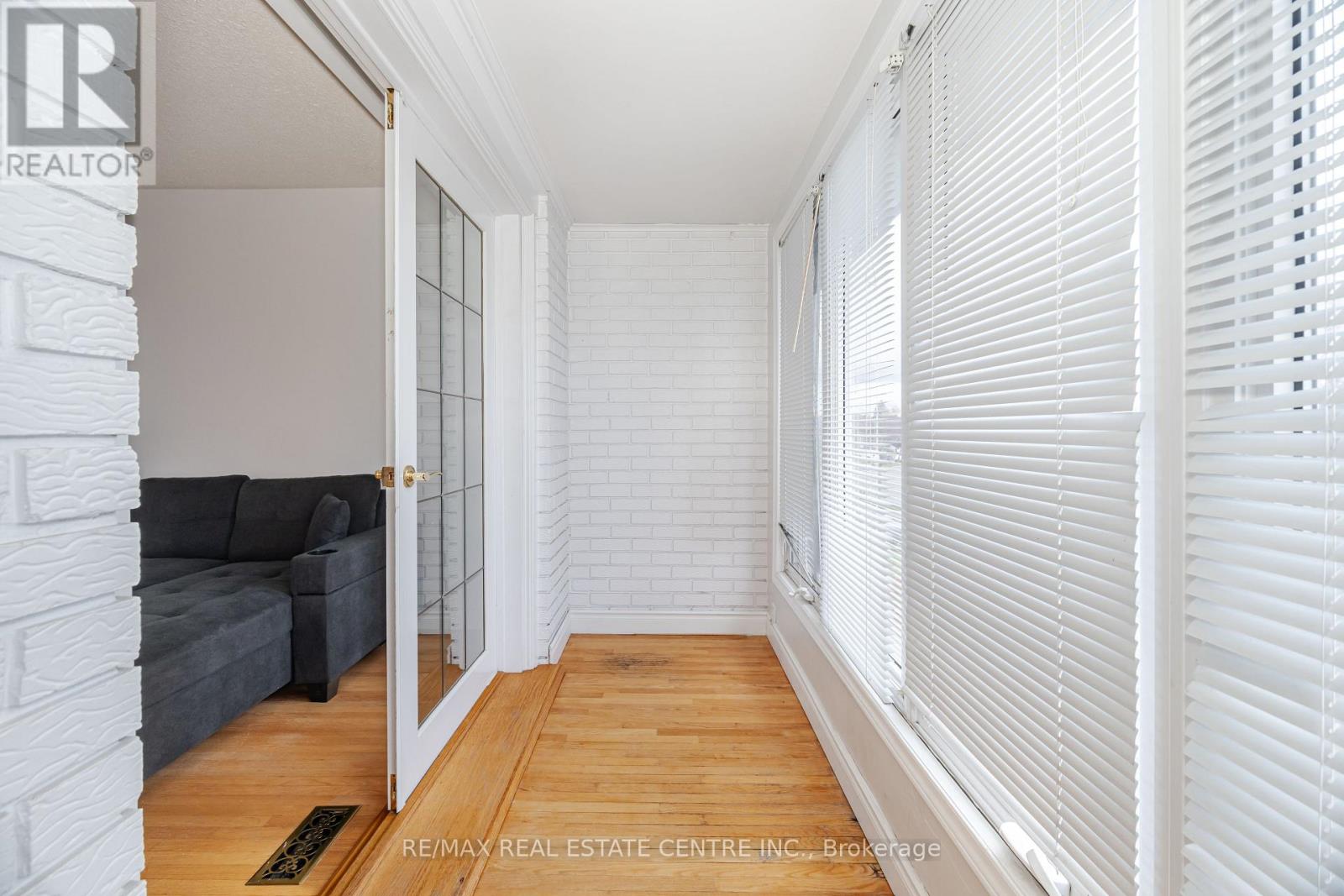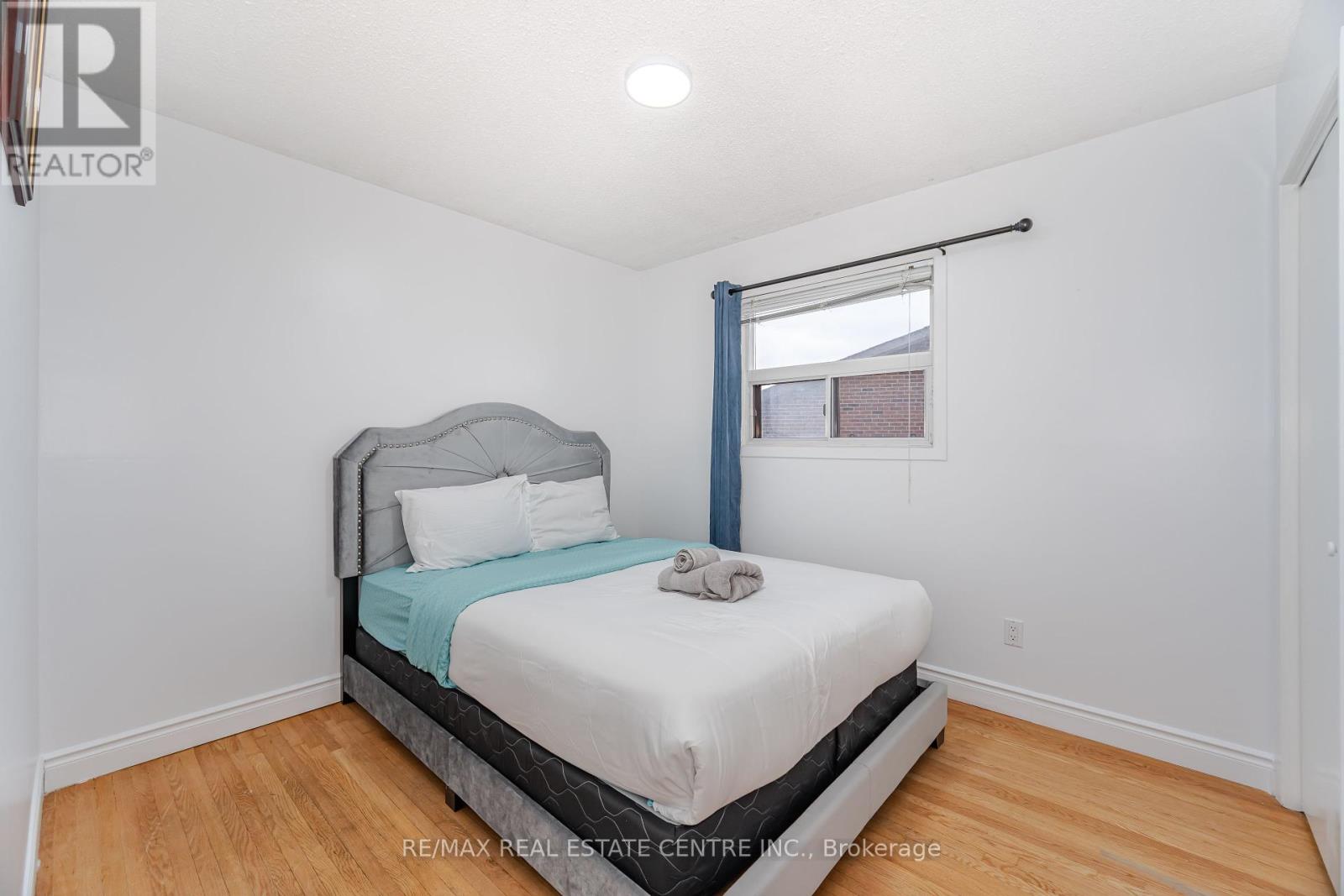4062 Dunmow Crescent Mississauga, Ontario L4Z 1C9
$1,249,902
This spacious 7 bedroom 4 full washrooms 5-level backsplit home is in a prime location of downtown Mississauga. This house is perfect for first time buyer or Investors. Huge kitchen with breakfast area, very good size living room and dining room, covered porch with solarium. 3 good size bedrooms upstairs with washroom. Back level has 1 bedroom, kitchen, living and full washroom. Basement has 3 bedrooms and 2 full washrooms. **** EXTRAS **** Perfect Home For Large Family Or Extended Family, Inlaw Suite. (id:35492)
Property Details
| MLS® Number | W11888008 |
| Property Type | Single Family |
| Community Name | Rathwood |
| Amenities Near By | Hospital, Public Transit, Schools |
| Community Features | Community Centre |
| Parking Space Total | 6 |
Building
| Bathroom Total | 4 |
| Bedrooms Above Ground | 4 |
| Bedrooms Below Ground | 3 |
| Bedrooms Total | 7 |
| Appliances | Dryer, Refrigerator, Stove, Washer, Window Coverings |
| Basement Development | Finished |
| Basement Features | Separate Entrance |
| Basement Type | N/a (finished) |
| Construction Style Attachment | Semi-detached |
| Construction Style Split Level | Backsplit |
| Cooling Type | Central Air Conditioning |
| Exterior Finish | Brick |
| Fireplace Present | Yes |
| Flooring Type | Hardwood, Ceramic |
| Foundation Type | Unknown |
| Heating Fuel | Natural Gas |
| Heating Type | Forced Air |
| Type | House |
| Utility Water | Municipal Water |
Parking
| Garage |
Land
| Acreage | No |
| Fence Type | Fenced Yard |
| Land Amenities | Hospital, Public Transit, Schools |
| Sewer | Sanitary Sewer |
| Size Depth | 118 Ft |
| Size Frontage | 29 Ft ,1 In |
| Size Irregular | 29.14 X 118 Ft ; 51.22' At The Back: Huge Pie Shaped Lot |
| Size Total Text | 29.14 X 118 Ft ; 51.22' At The Back: Huge Pie Shaped Lot |
Rooms
| Level | Type | Length | Width | Dimensions |
|---|---|---|---|---|
| Basement | Bedroom | 2.95 m | 2.95 m | 2.95 m x 2.95 m |
| Basement | Bedroom | Measurements not available | ||
| Basement | Living Room | Measurements not available | ||
| Main Level | Living Room | 4.62 m | 3.57 m | 4.62 m x 3.57 m |
| Main Level | Dining Room | 3.67 m | 11.81 m | 3.67 m x 11.81 m |
| Main Level | Kitchen | 5.96 m | 3.18 m | 5.96 m x 3.18 m |
| Main Level | Eating Area | 5.96 m | 3.18 m | 5.96 m x 3.18 m |
| Upper Level | Primary Bedroom | 4.07 m | 3.37 m | 4.07 m x 3.37 m |
| Upper Level | Bedroom 2 | 4.52 m | 2.83 m | 4.52 m x 2.83 m |
| Upper Level | Bedroom 3 | 3.33 m | 3.18 m | 3.33 m x 3.18 m |
| In Between | Family Room | 5.96 m | 2.98 m | 5.96 m x 2.98 m |
| In Between | Bedroom 4 | 2.98 m | 2.99 m | 2.98 m x 2.99 m |
https://www.realtor.ca/real-estate/27727303/4062-dunmow-crescent-mississauga-rathwood-rathwood
Contact Us
Contact us for more information
Harjit Singh Saini
Broker
www.harjitharvey.com/
https//www.facebook.com/HarjitHarvey
2 County Court Blvd. Ste 150
Brampton, Ontario L6W 3W8
(905) 456-1177
(905) 456-1107
www.remaxcentre.ca/

Harvey Singh
Broker
2 County Court Blvd. Ste 150
Brampton, Ontario L6W 3W8
(905) 456-1177
(905) 456-1107
www.remaxcentre.ca/


































