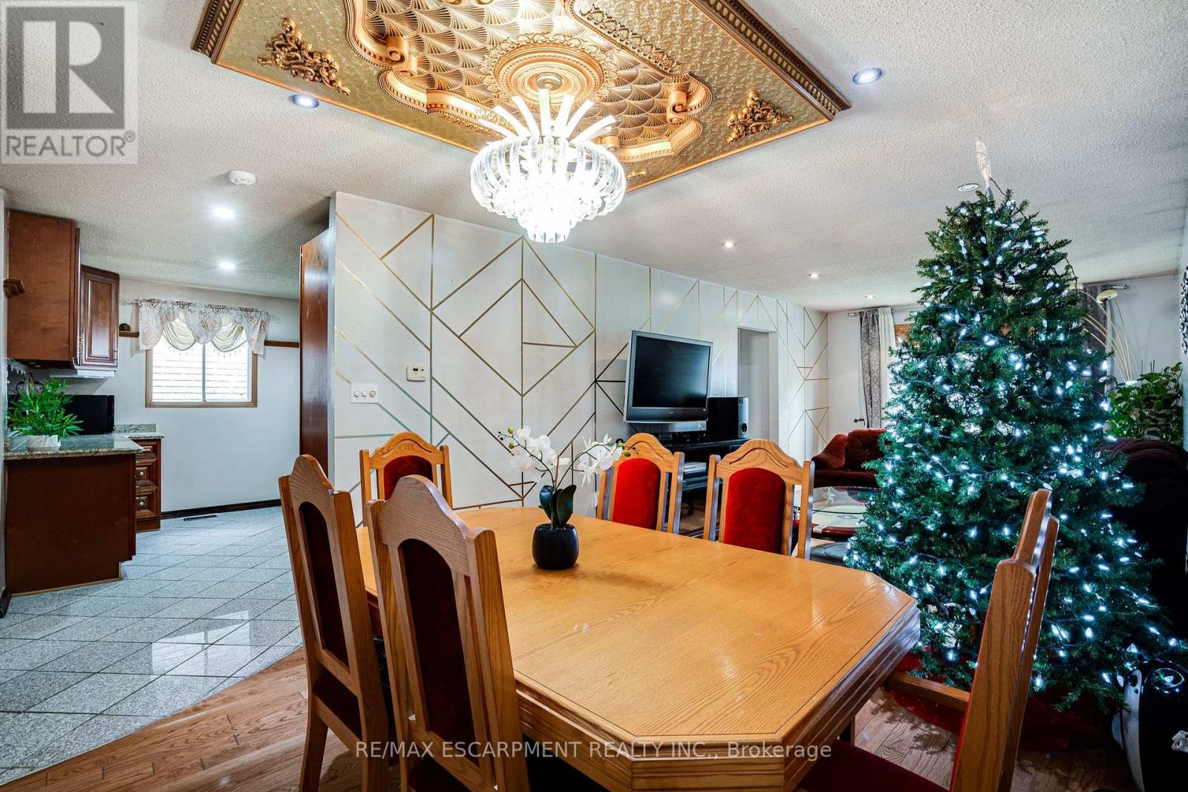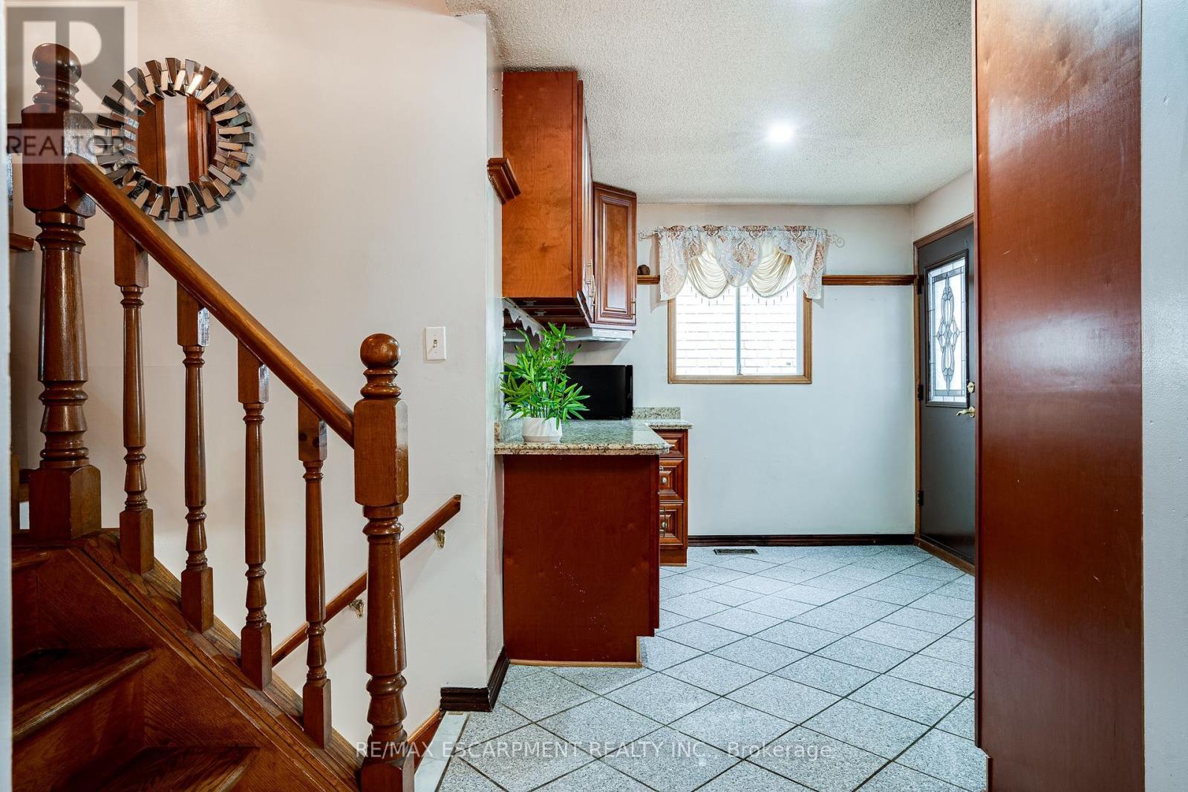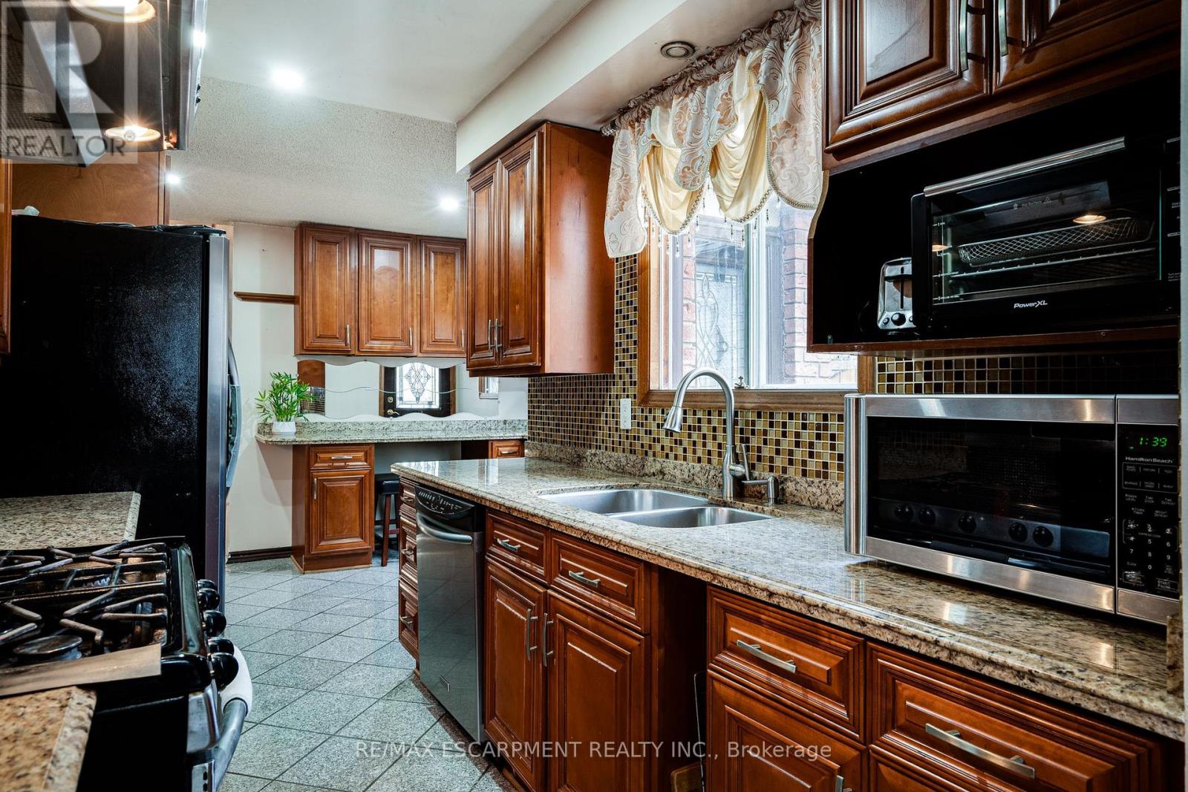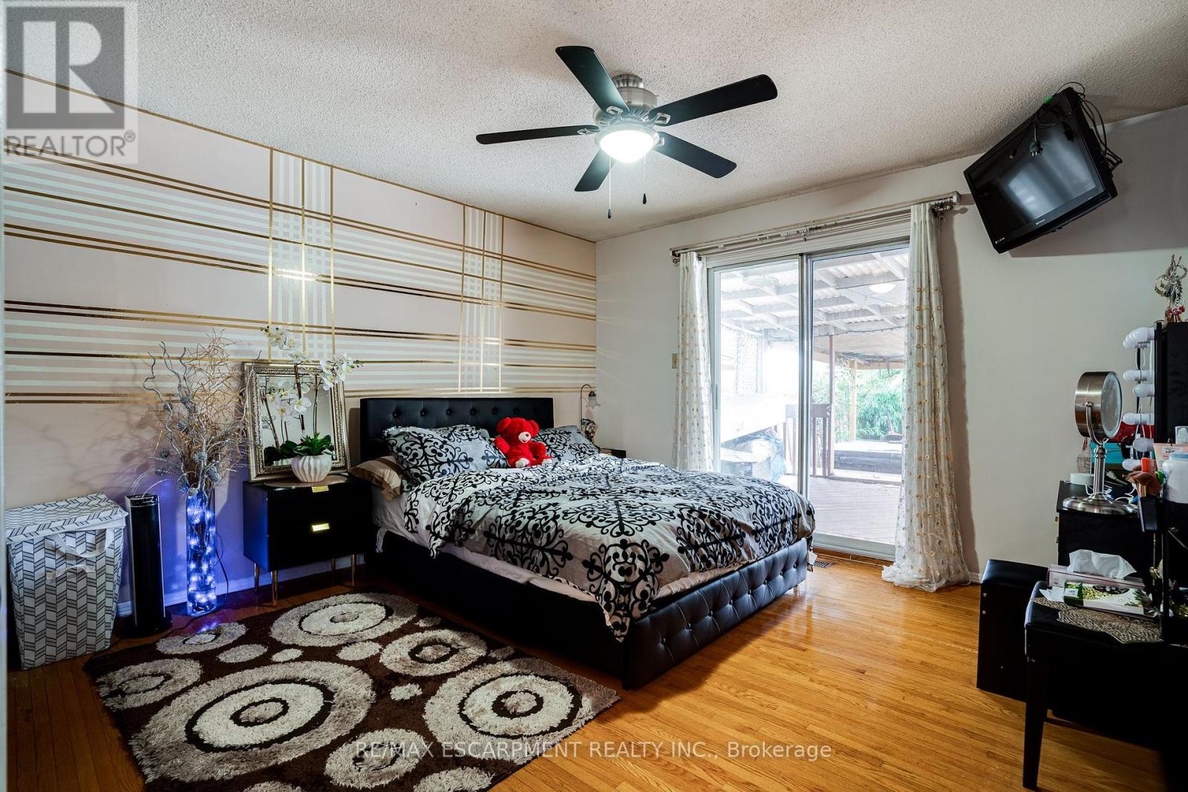188 Clifton Downs Road Hamilton, Ontario L9C 2P6
$749,999
Discover the potential of this spacious 4-bedroom, 2-bathroom backsplit located in the sought-after West Hamilton Mountain neighbourhood. With a versatile layout and generously sized rooms, this home is perfect for families, renovators, or investors looking to add their personal touch. The backyard offers a private retreat complete with a hot tub, ideal for relaxation and entertaining. Nestled in a quiet, family-friendly area, the property is conveniently close to schools, parks, shopping, and highway access. Situated on a large lot, there's plenty of room to customize both inside and out. (id:35492)
Property Details
| MLS® Number | X11891282 |
| Property Type | Single Family |
| Community Name | Gilbert |
| Amenities Near By | Place Of Worship, Public Transit, Schools |
| Community Features | Community Centre, School Bus |
| Equipment Type | Water Heater - Gas |
| Parking Space Total | 2 |
| Rental Equipment Type | Water Heater - Gas |
| Structure | Shed |
Building
| Bathroom Total | 2 |
| Bedrooms Above Ground | 3 |
| Bedrooms Below Ground | 1 |
| Bedrooms Total | 4 |
| Appliances | Hot Tub, Water Heater, Dishwasher, Dryer, Range, Refrigerator, Stove, Washer |
| Basement Development | Finished |
| Basement Type | N/a (finished) |
| Construction Style Attachment | Detached |
| Construction Style Split Level | Backsplit |
| Cooling Type | Central Air Conditioning |
| Exterior Finish | Brick Facing, Vinyl Siding |
| Fire Protection | Smoke Detectors |
| Fireplace Present | Yes |
| Foundation Type | Block |
| Heating Fuel | Natural Gas |
| Heating Type | Forced Air |
| Size Interior | 1,100 - 1,500 Ft2 |
| Type | House |
| Utility Water | Municipal Water |
Land
| Acreage | No |
| Land Amenities | Place Of Worship, Public Transit, Schools |
| Sewer | Sanitary Sewer |
| Size Depth | 168 Ft ,2 In |
| Size Frontage | 34 Ft ,7 In |
| Size Irregular | 34.6 X 168.2 Ft |
| Size Total Text | 34.6 X 168.2 Ft|under 1/2 Acre |
Rooms
| Level | Type | Length | Width | Dimensions |
|---|---|---|---|---|
| Basement | Bedroom | 3.56 m | 3.05 m | 3.56 m x 3.05 m |
| Basement | Recreational, Games Room | 3.66 m | 3.56 m | 3.66 m x 3.56 m |
| Lower Level | Family Room | 7.57 m | 3.94 m | 7.57 m x 3.94 m |
| Lower Level | Den | 2.54 m | 2.44 m | 2.54 m x 2.44 m |
| Main Level | Living Room | 4.52 m | 3.43 m | 4.52 m x 3.43 m |
| Main Level | Dining Room | 3.43 m | 3.07 m | 3.43 m x 3.07 m |
| Main Level | Kitchen | 2.82 m | 2.06 m | 2.82 m x 2.06 m |
| Main Level | Kitchen | 4.34 m | 2.62 m | 4.34 m x 2.62 m |
| Upper Level | Primary Bedroom | 3.76 m | 3.73 m | 3.76 m x 3.73 m |
| Upper Level | Bedroom | 3.66 m | 3.17 m | 3.66 m x 3.17 m |
| Upper Level | Bedroom | 2.84 m | 2.59 m | 2.84 m x 2.59 m |
Utilities
| Cable | Available |
| Sewer | Available |
https://www.realtor.ca/real-estate/27734527/188-clifton-downs-road-hamilton-gilbert-gilbert
Contact Us
Contact us for more information

Sarah Amina Khan
Broker
(905) 920-5515
www.skrealestategroup.ca/
860 Queenston Rd #4b
Hamilton, Ontario L8G 4A8
(905) 545-1188
(905) 664-2300






















