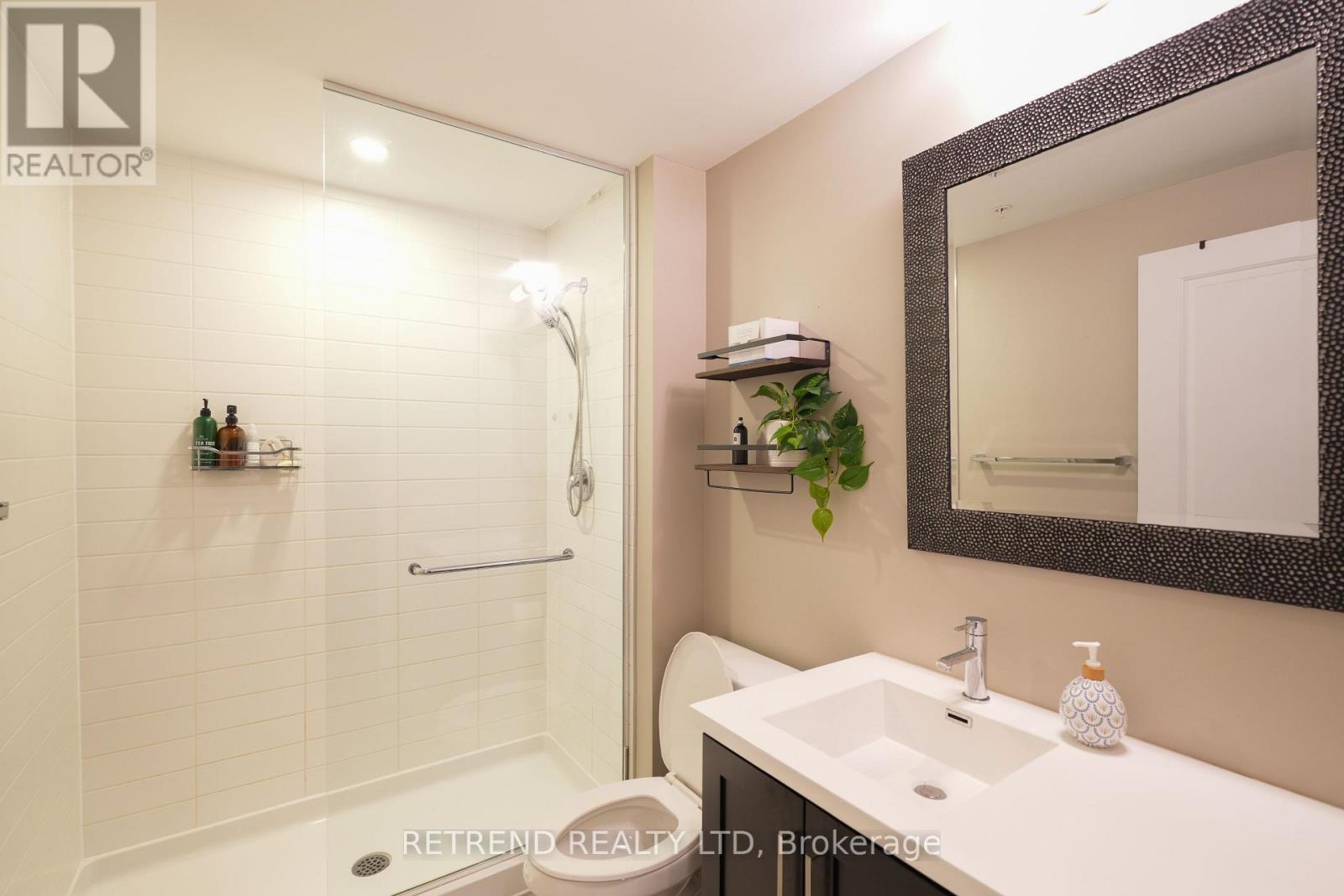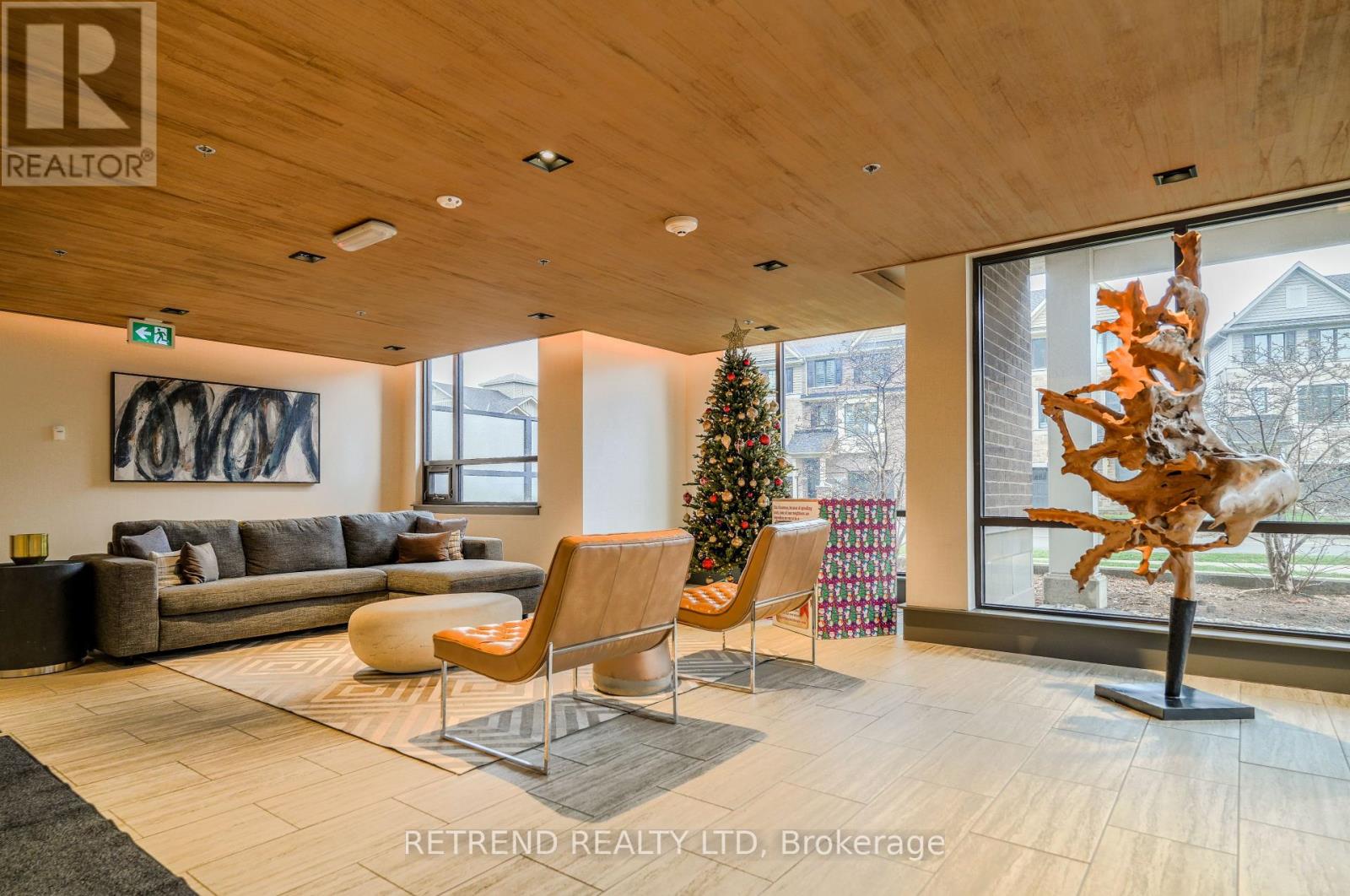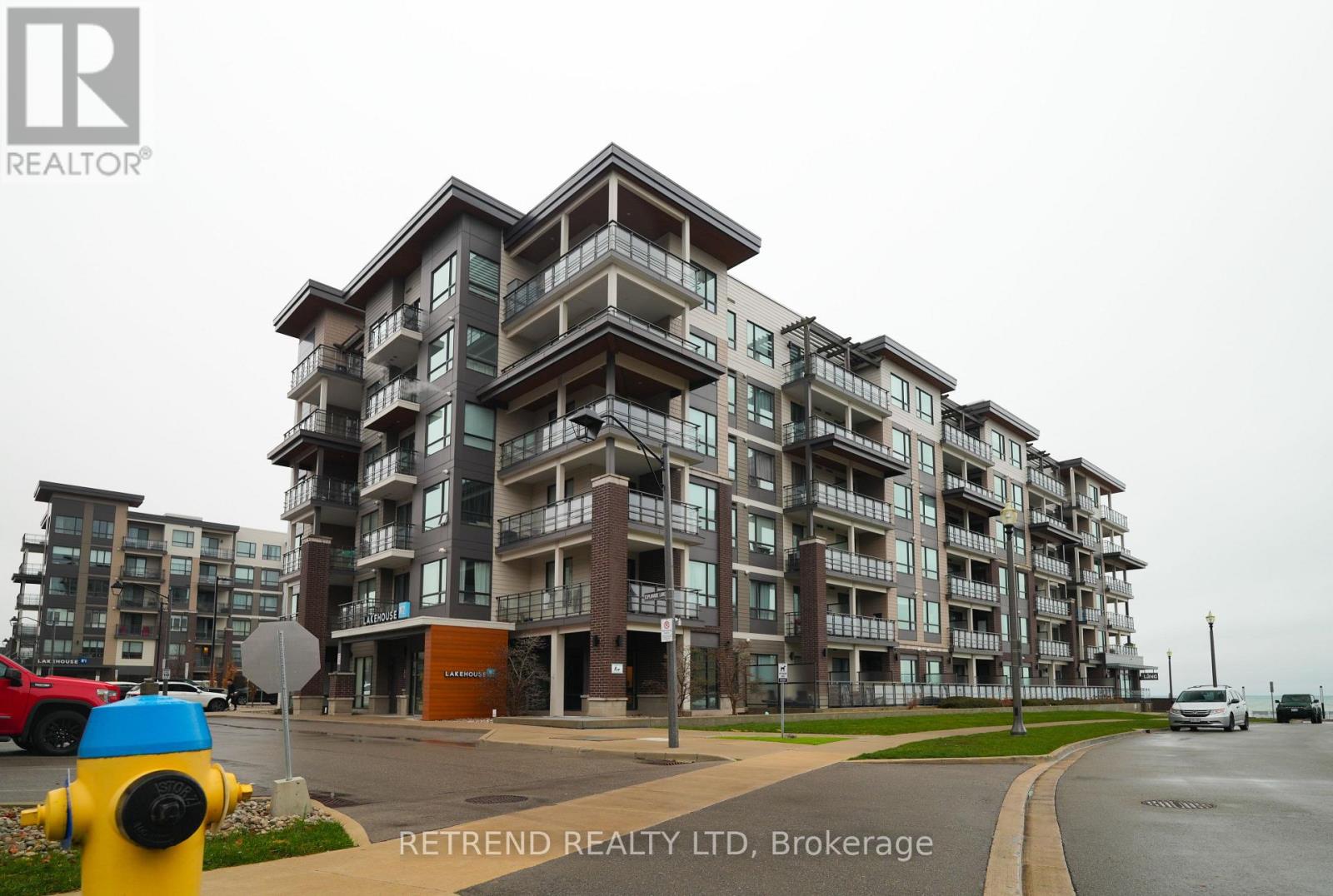417 - 10 Esplanade Lane Grimsby, Ontario L3M 0H1
$499,000Maintenance, Heat, Water, Parking, Insurance
$519.02 Monthly
Maintenance, Heat, Water, Parking, Insurance
$519.02 MonthlyLuxury Lakefront 1 Bed + Den Suite with Perfect floor plan in a resort style condo. Interior features include island upgrades, high ceilings, Stainless Steel Appliances, and large Den. Upgrades Incl Pot Lights, Quartz, Custom Isl W/ Waterfall Edges, Lvg Rm W/ Barnboard Feature Wall & Elec Frplc. Mstr W/ Sliding Barn Doors, 3Pc Bath In/S Laundry, Patio, Undrgrnd Prkg, Storage, Locker, Gym, Party Room, Cabanas, Bbq Area. Lakefront Trails & Low Condo Fees. New Samsung Dishwasher installed in 2023 and Includes Both TVs in the bedroom and living room. (id:35492)
Property Details
| MLS® Number | X11890318 |
| Property Type | Single Family |
| Community Name | 540 - Grimsby Beach |
| Community Features | Pet Restrictions |
| Features | Balcony |
| Parking Space Total | 1 |
| View Type | Unobstructed Water View |
| Water Front Type | Waterfront |
Building
| Bathroom Total | 1 |
| Bedrooms Above Ground | 1 |
| Bedrooms Below Ground | 1 |
| Bedrooms Total | 2 |
| Amenities | Storage - Locker |
| Appliances | Oven - Built-in, Dryer, Refrigerator, Stove, Washer |
| Cooling Type | Central Air Conditioning |
| Exterior Finish | Brick |
| Fireplace Present | Yes |
| Heating Fuel | Natural Gas |
| Heating Type | Forced Air |
| Size Interior | 600 - 699 Ft2 |
| Type | Apartment |
Parking
| Underground |
Land
| Access Type | Public Road |
| Acreage | No |
Rooms
| Level | Type | Length | Width | Dimensions |
|---|---|---|---|---|
| Main Level | Bedroom | 3.42 m | 2.63 m | 3.42 m x 2.63 m |
| Main Level | Living Room | 6.6 m | 3.28 m | 6.6 m x 3.28 m |
| Main Level | Bathroom | 2.31 m | 1.6 m | 2.31 m x 1.6 m |
| Main Level | Den | 2.21 m | 1.89 m | 2.21 m x 1.89 m |
Contact Us
Contact us for more information
Tony Hyeokjae Yu
Salesperson
(437) 288-7807
18 Wynford Dr #205
Toronto, Ontario M3C 3S2
(647) 429-3322
(647) 429-3311
HTTP://www.retrendrealty.com
























