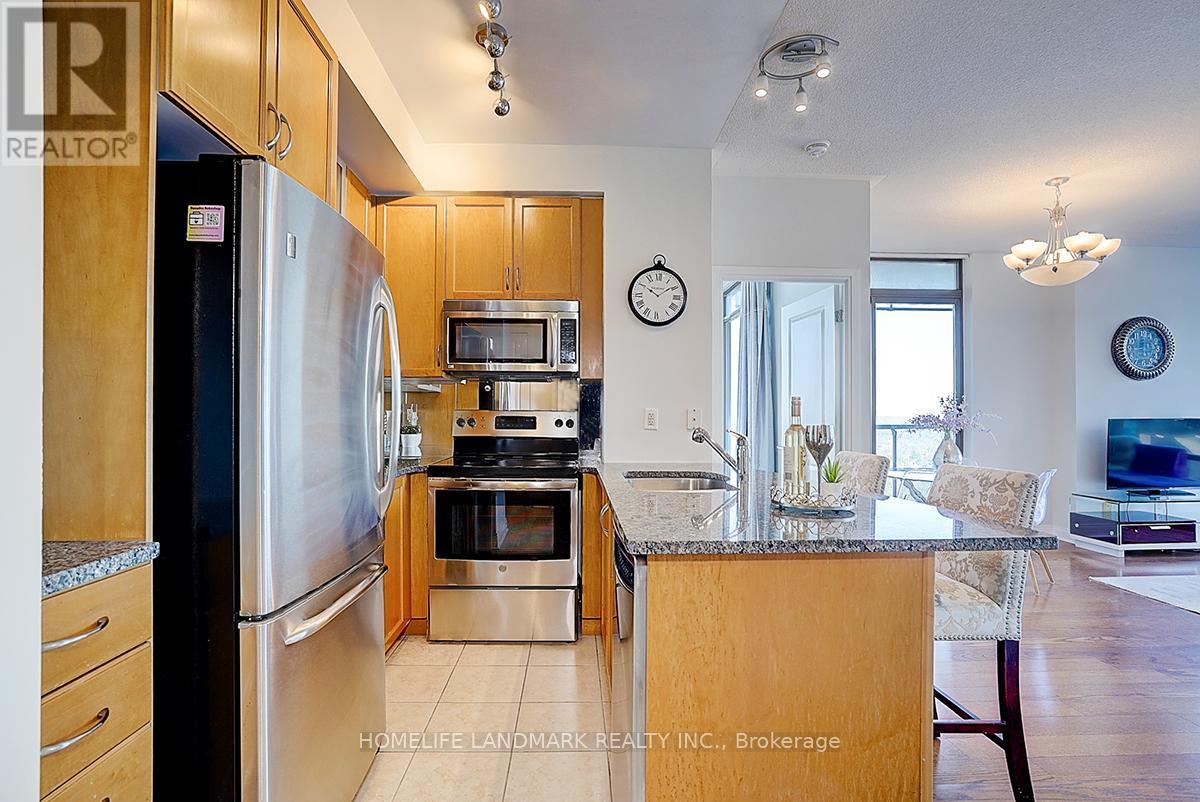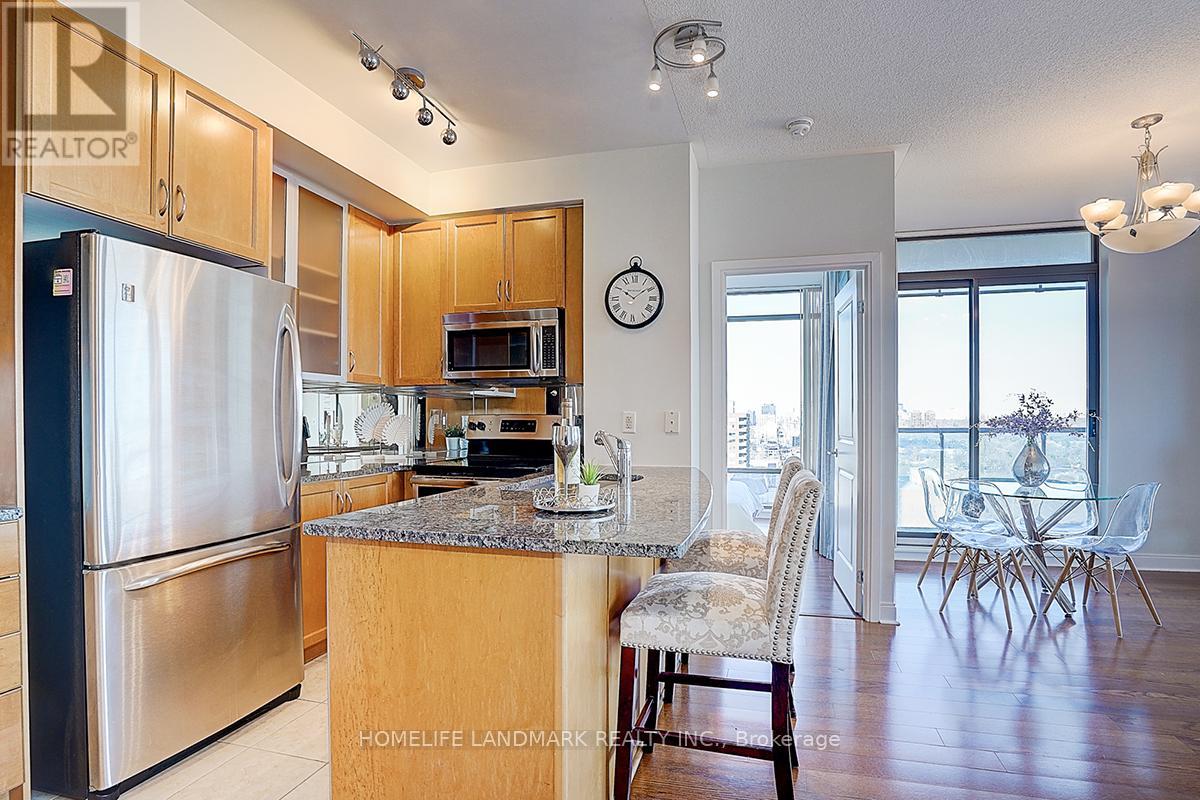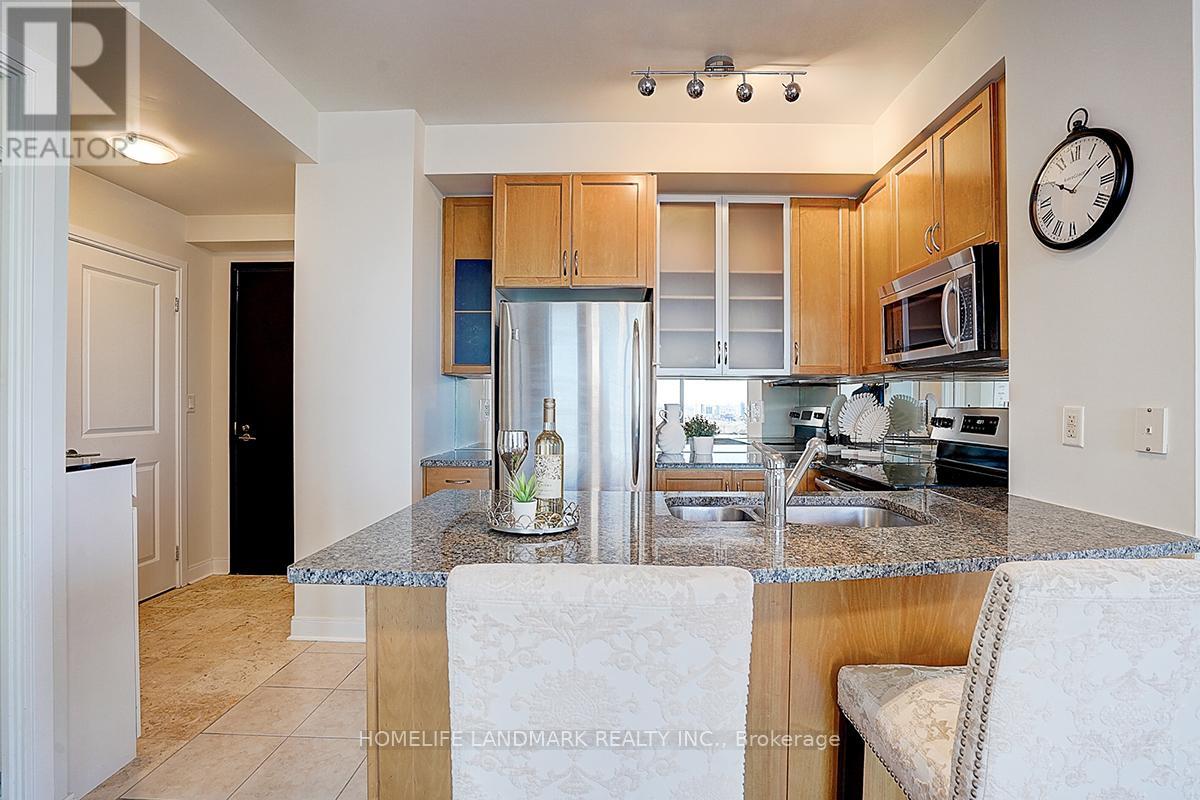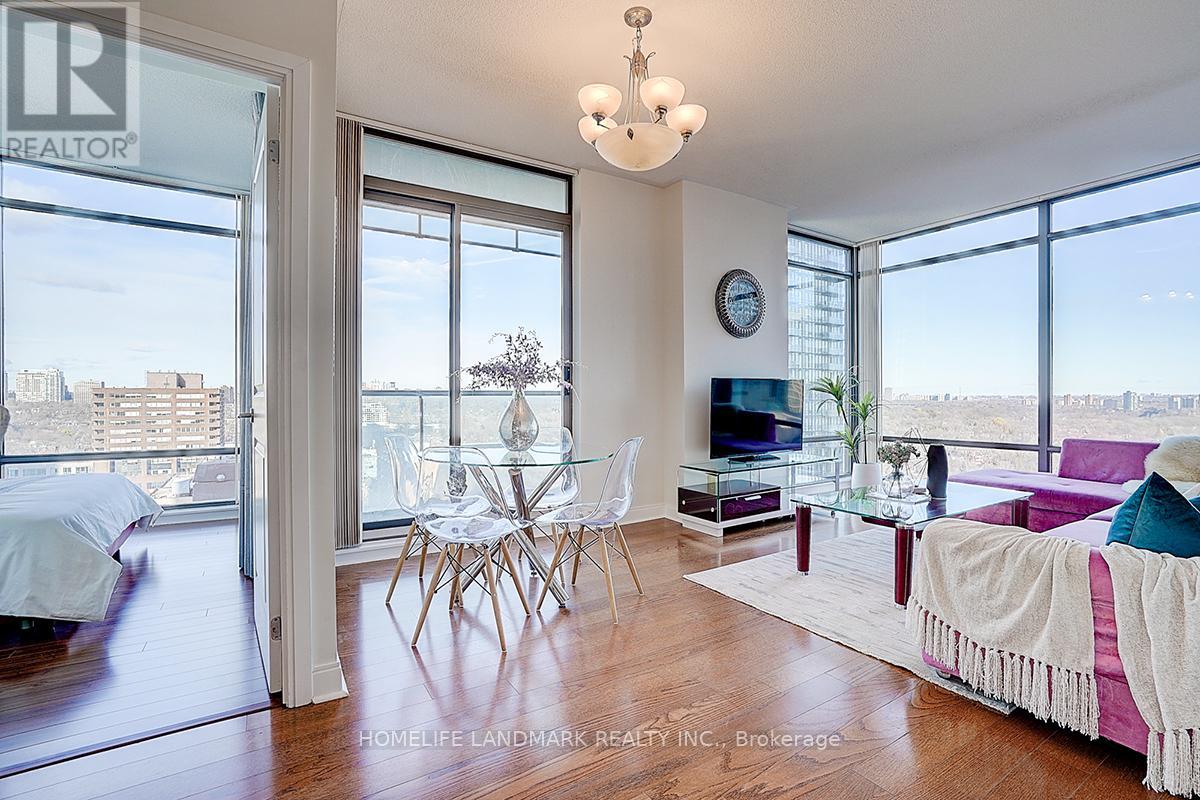2109 - 18 Yorkville Avenue Toronto, Ontario M4W 1L4
$1,198,000Maintenance, Common Area Maintenance, Heat, Insurance, Parking, Water
$717.55 Monthly
Maintenance, Common Area Maintenance, Heat, Insurance, Parking, Water
$717.55 MonthlyLive In The Heart Of Yorkville. Rare Corner Suite With Stunning North East Views Of Rosedale & Ravines, Intelligent & Functional Layout, Ideal For Entertaining & Day To Day Living. His Suite Boasts 9' Smooth Ceilings, Immaculate Suite Top To Bottom. Clean And Freshly Painted. 18 Yorkville Offers The Full Range Of Amenities, 24 Hr Concierge & Fabulous Fitness Facilities, Steps To World Renowned Shopping & Restaurants, Subway & U Of T. (id:35492)
Property Details
| MLS® Number | C11883581 |
| Property Type | Single Family |
| Community Name | Annex |
| Amenities Near By | Public Transit |
| Community Features | Pet Restrictions |
| Features | Balcony, Carpet Free, In Suite Laundry |
| Parking Space Total | 1 |
| View Type | View |
Building
| Bathroom Total | 2 |
| Bedrooms Above Ground | 2 |
| Bedrooms Total | 2 |
| Amenities | Security/concierge, Exercise Centre, Visitor Parking, Storage - Locker |
| Appliances | Dishwasher, Dryer, Microwave, Refrigerator, Stove, Washer, Window Coverings |
| Cooling Type | Central Air Conditioning |
| Exterior Finish | Brick |
| Flooring Type | Hardwood |
| Heating Fuel | Natural Gas |
| Heating Type | Forced Air |
| Size Interior | 800 - 899 Ft2 |
| Type | Apartment |
Parking
| Underground |
Land
| Acreage | No |
| Land Amenities | Public Transit |
Rooms
| Level | Type | Length | Width | Dimensions |
|---|---|---|---|---|
| Ground Level | Living Room | 5.4 m | 3.5 m | 5.4 m x 3.5 m |
| Ground Level | Dining Room | 5.4 m | 3.5 m | 5.4 m x 3.5 m |
| Ground Level | Kitchen | 3.2 m | 2.9 m | 3.2 m x 2.9 m |
| Ground Level | Primary Bedroom | 3.4 m | 3.3 m | 3.4 m x 3.3 m |
| Ground Level | Bedroom 2 | 3.2 m | 2.8 m | 3.2 m x 2.8 m |
https://www.realtor.ca/real-estate/27717708/2109-18-yorkville-avenue-toronto-annex-annex
Contact Us
Contact us for more information
Emily Gao
Salesperson
7240 Woodbine Ave Unit 103
Markham, Ontario L3R 1A4
(905) 305-1600
(905) 305-1609
www.homelifelandmark.com/










































