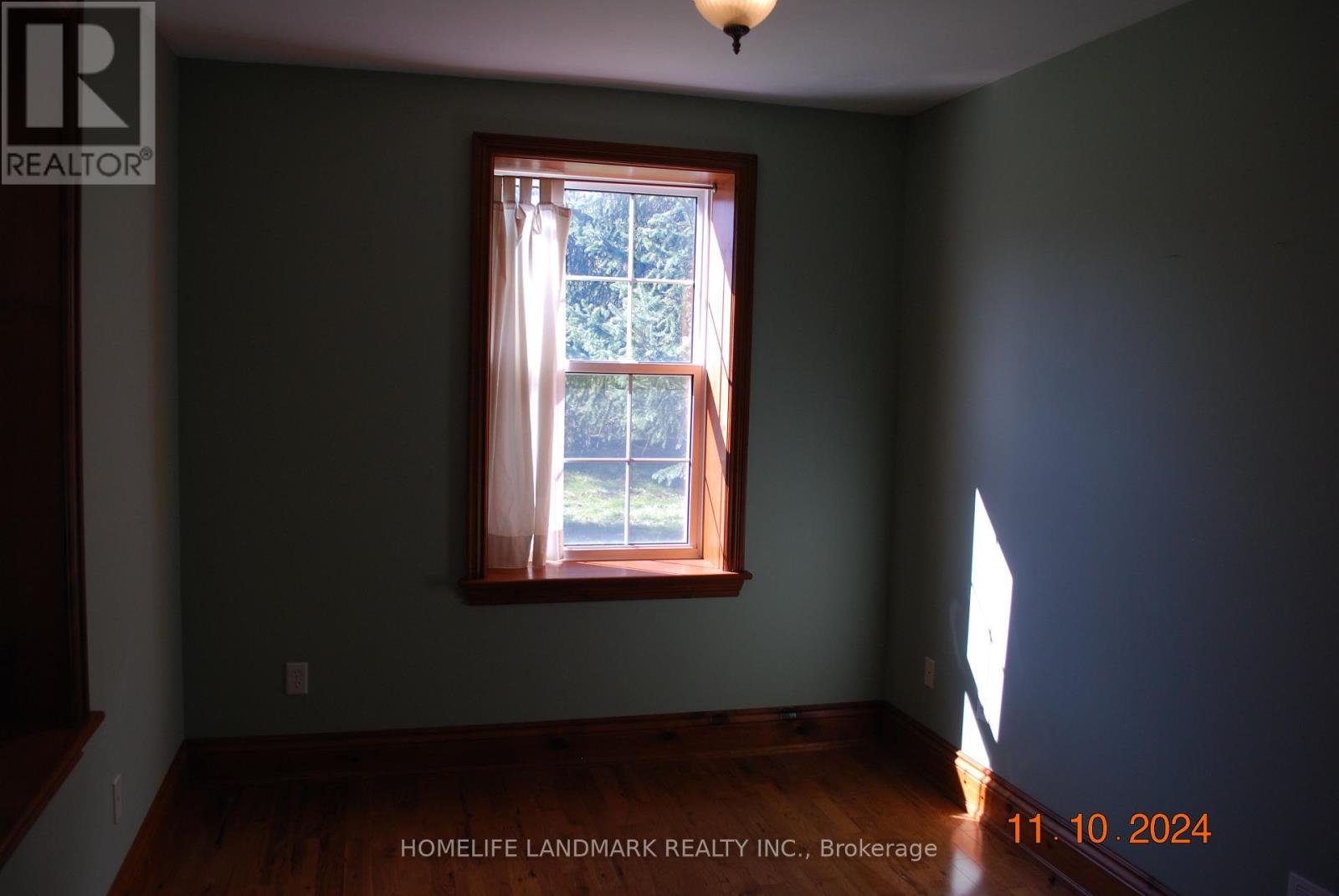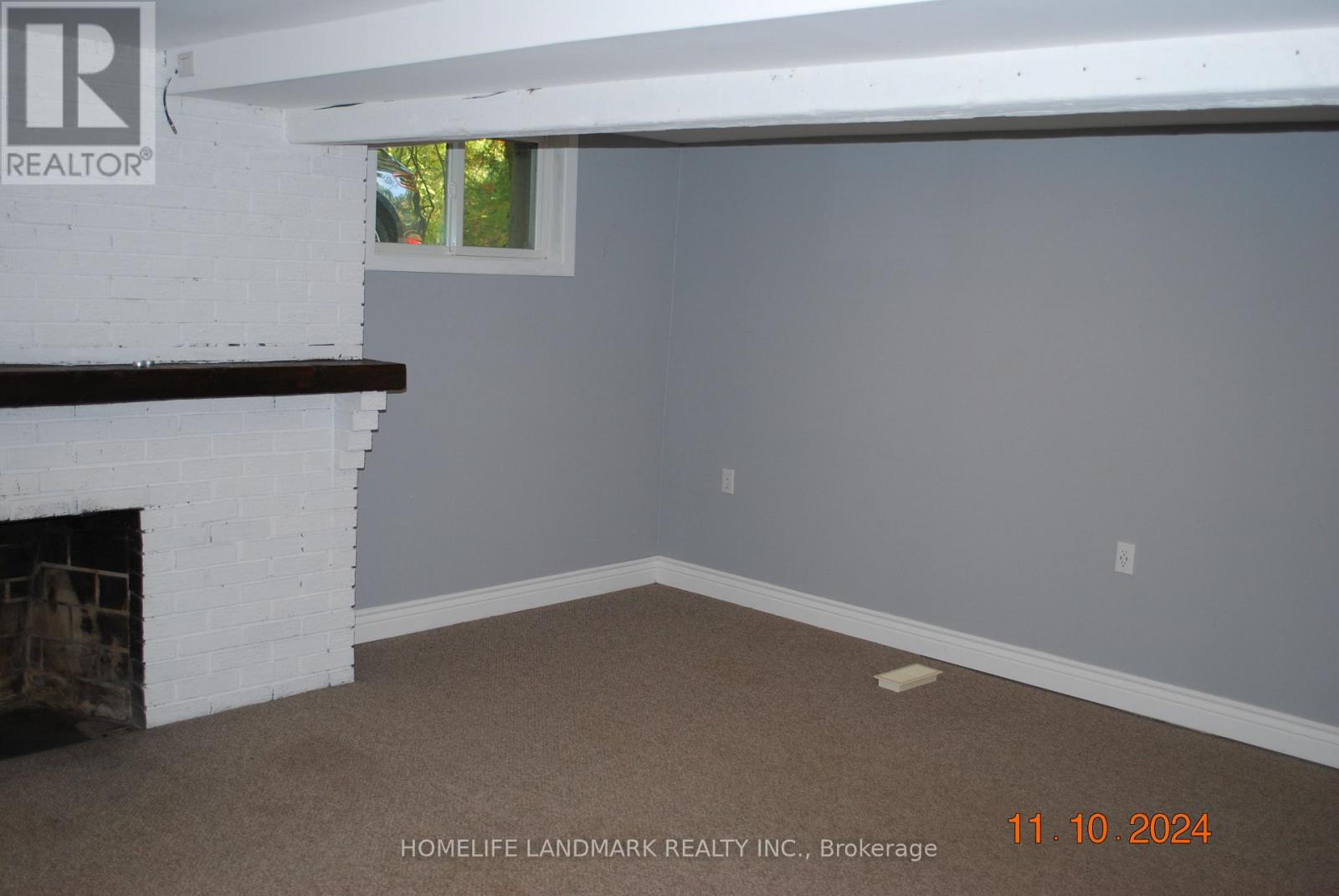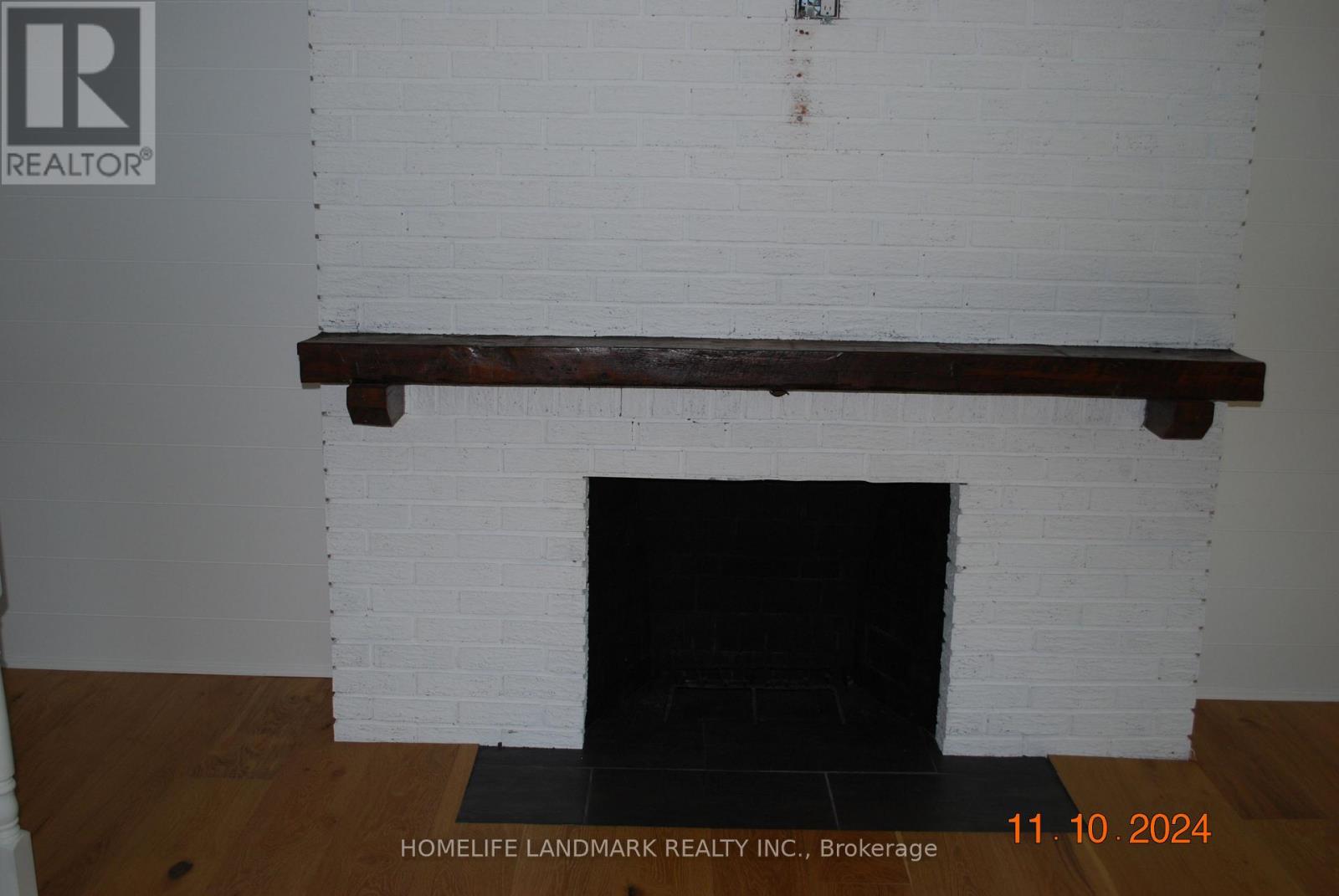3548 Concession Road 7 Road Clarington, Ontario L0B 1M0
$1,825,000
Beautiful Country Farm! Charming 3 bedroom Century Home situated on Approx. 32 Acres with year round creek. Country Kitchen with Hardwood flooring. Window above sink overlooking yard . Breakfast bar and open to Dinning Room. Sunfilled Living Room with Large Windows and Hardwood Flooring. Two Bedrooms on the second floor have His/Her closets and a shared Ensuite. All Bedrooms have hardwoodflooring. Bright Basement with above grade windows Features a Cozy recreational room. Main floor Laundry Room **** EXTRAS **** Savor the peaceful views from the Large Front Porch, Explore nature along the stream or Enjoy Livestock/pets in the Barn. The Possibilities are endless. Barn is approximately 40X80 feet , 3 Paddocks, 2nd Garage with Hydro (id:35492)
Property Details
| MLS® Number | E9398494 |
| Property Type | Single Family |
| Community Name | Rural Clarington |
| Amenities Near By | Schools |
| Community Features | School Bus |
| Features | Wooded Area, Irregular Lot Size, Ravine |
| Parking Space Total | 12 |
| Structure | Barn, Paddocks/corralls |
Building
| Bathroom Total | 3 |
| Bedrooms Above Ground | 4 |
| Bedrooms Total | 4 |
| Amenities | Fireplace(s) |
| Appliances | Central Vacuum |
| Basement Features | Walk-up |
| Basement Type | N/a |
| Construction Style Attachment | Detached |
| Cooling Type | Central Air Conditioning |
| Exterior Finish | Vinyl Siding |
| Fireplace Present | Yes |
| Fireplace Total | 1 |
| Flooring Type | Hardwood |
| Foundation Type | Concrete |
| Half Bath Total | 1 |
| Heating Fuel | Propane |
| Heating Type | Forced Air |
| Stories Total | 2 |
| Size Interior | 2,000 - 2,500 Ft2 |
| Type | House |
Parking
| Detached Garage |
Land
| Acreage | Yes |
| Land Amenities | Schools |
| Sewer | Septic System |
| Size Depth | 918 Ft ,6 In |
| Size Frontage | 1457 Ft ,9 In |
| Size Irregular | 1457.8 X 918.5 Ft ; Irregular |
| Size Total Text | 1457.8 X 918.5 Ft ; Irregular|25 - 50 Acres |
| Surface Water | River/stream |
| Zoning Description | Residential Farm |
Rooms
| Level | Type | Length | Width | Dimensions |
|---|---|---|---|---|
| Second Level | Primary Bedroom | 5.26 m | 3.64 m | 5.26 m x 3.64 m |
| Second Level | Bedroom 2 | 4.22 m | 2.91 m | 4.22 m x 2.91 m |
| Basement | Recreational, Games Room | 5.22 m | 4.87 m | 5.22 m x 4.87 m |
| Main Level | Bedroom 3 | 3.64 m | 3.15 m | 3.64 m x 3.15 m |
| Main Level | Bedroom 4 | 3.64 m | 2.78 m | 3.64 m x 2.78 m |
| Main Level | Kitchen | 4.23 m | 3.5 m | 4.23 m x 3.5 m |
| Main Level | Dining Room | 4.3 m | 2.81 m | 4.3 m x 2.81 m |
| Main Level | Living Room | 6.29 m | 6.28 m | 6.29 m x 6.28 m |
| Main Level | Mud Room | 4.53 m | 3.48 m | 4.53 m x 3.48 m |
https://www.realtor.ca/real-estate/27546640/3548-concession-road-7-road-clarington-rural-clarington
Contact Us
Contact us for more information

Zahid Laitif Kanwar
Salesperson
7240 Woodbine Ave Unit 103
Markham, Ontario L3R 1A4
(905) 305-1600
(905) 305-1609
www.homelifelandmark.com/

Shazia Bukhari
Salesperson
(647) 393-7033
www.gtacondos-sb.ca/
www.facebook.com/shaziabukhari.realtor/
7240 Woodbine Ave Unit 103
Markham, Ontario L3R 1A4
(905) 305-1600
(905) 305-1609
www.homelifelandmark.com/







































