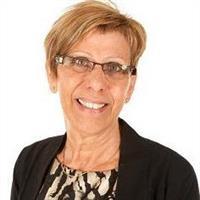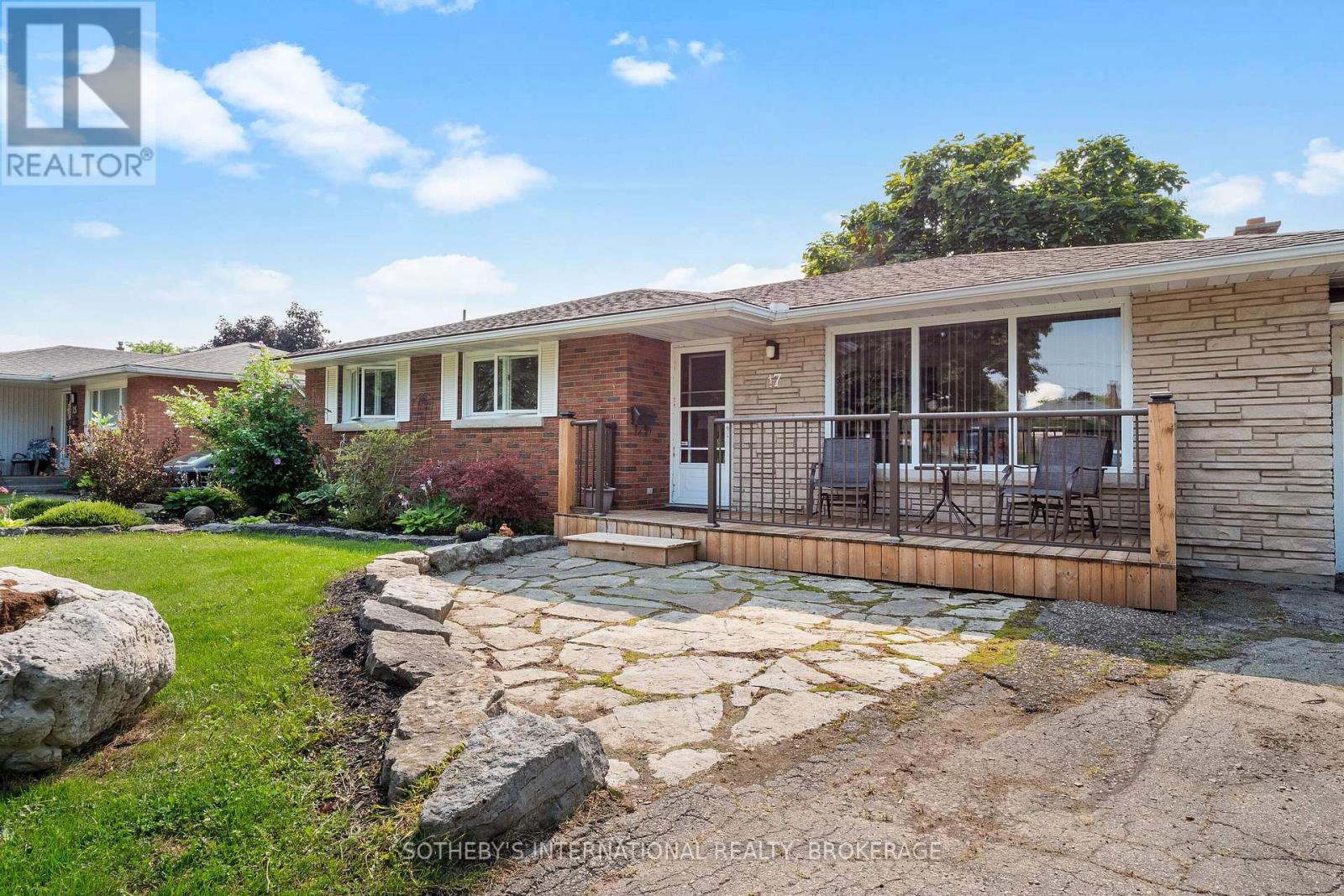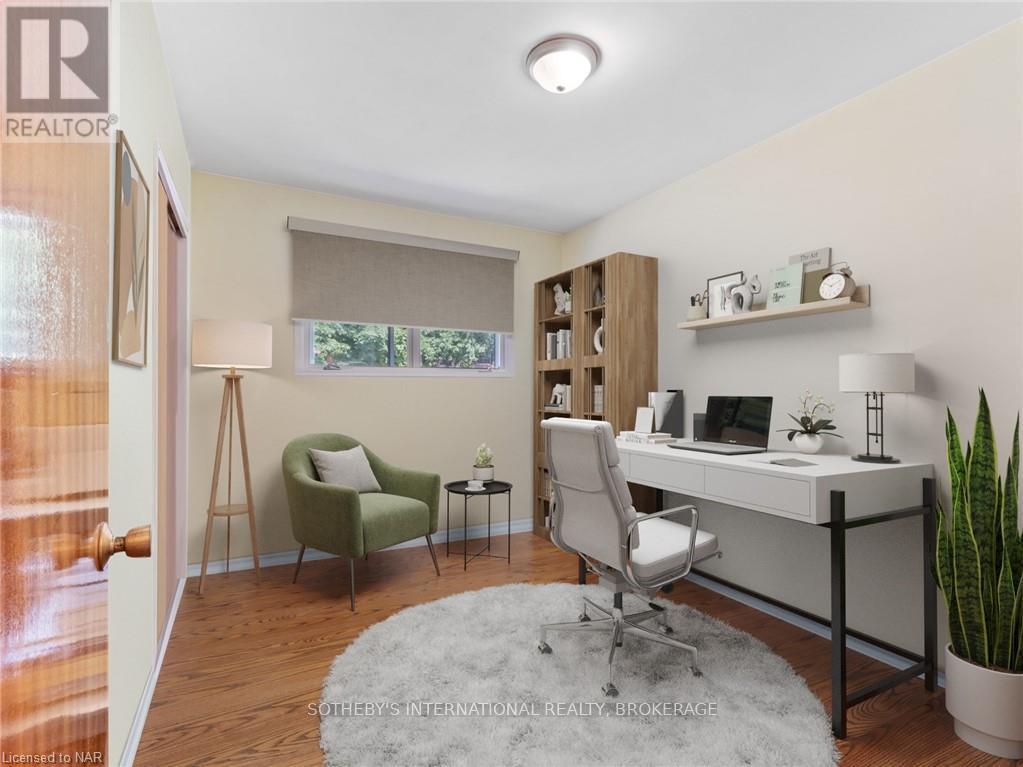17 Clearview Heights St. Catharines, Ontario L2T 2W2
$675,000
Welcome to Burleigh Hill, in south St. Catharines. This bungalow is situated within a mature and esteemed community. Minutes away from Brock University and Niagara College. This location also offers close proximity to both the 406 hwy and QEW, not to mention the Outlets of Niagara, If it is a cooler evening and relaxing on the stamped concrete patio becomes too chilly, then you can move inside to the large four season sun room to enjoy the afternoon sun. Stepping inside, you'll be greeted by an open-concept floor plan with an eat-in kitchen, perfect for both culinary creations and heartwarming conversations. The large great room boasts a wood-burning fireplace where you can relax and read your favourite book or play a board game, offering solace during chilly winter evenings. The generously proportioned primary bedroom flows effortlessly from the patio door that opens to your private sanctuary at the rear. Relax and unwind in the three-piece bathroom featuring a rejuvenating jetted tub. A second bedroom nearby, graced with hardwood floors for effortless maintenance. The lower level offers a lot of space that could easily accommodate several bedrooms all while still maintaining the large Rec room featuring a cozy gas fireplace. There is also an additional three-piece bathroom. If you are looking for storage, then this house is it. The one car garage has been renovated and finished with vapour barrier walls, insulation and a tiled floor. Burleigh Hill is the ideal place to call home. Why not embrace the area living and its warm sense of community, and conveniently only moments to shops and eateries. This home provides all the elements for convenience, easy-care living and relaxing. Welcome home! (id:35492)
Property Details
| MLS® Number | X11885012 |
| Property Type | Single Family |
| Community Name | 460 - Burleigh Hill |
| Parking Space Total | 5 |
Building
| Bathroom Total | 2 |
| Bedrooms Above Ground | 2 |
| Bedrooms Total | 2 |
| Appliances | Central Vacuum, Dishwasher, Dryer, Range, Refrigerator, Stove, Washer |
| Architectural Style | Bungalow |
| Basement Development | Finished |
| Basement Type | Full (finished) |
| Construction Style Attachment | Detached |
| Cooling Type | Central Air Conditioning |
| Exterior Finish | Brick |
| Foundation Type | Poured Concrete |
| Heating Fuel | Natural Gas |
| Heating Type | Forced Air |
| Stories Total | 1 |
| Type | House |
| Utility Water | Municipal Water |
Parking
| Attached Garage |
Land
| Acreage | No |
| Sewer | Sanitary Sewer |
| Size Depth | 103 Ft |
| Size Frontage | 56 Ft |
| Size Irregular | 56 X 103 Ft |
| Size Total Text | 56 X 103 Ft|under 1/2 Acre |
| Zoning Description | R1 |
Rooms
| Level | Type | Length | Width | Dimensions |
|---|---|---|---|---|
| Basement | Laundry Room | 2.11 m | 3.51 m | 2.11 m x 3.51 m |
| Basement | Utility Room | 3.51 m | 1.4 m | 3.51 m x 1.4 m |
| Basement | Cold Room | 1.35 m | 1.47 m | 1.35 m x 1.47 m |
| Basement | Recreational, Games Room | 7.37 m | 3.99 m | 7.37 m x 3.99 m |
| Basement | Bathroom | 2.06 m | 1.6 m | 2.06 m x 1.6 m |
| Main Level | Living Room | 6.25 m | 3.51 m | 6.25 m x 3.51 m |
| Main Level | Kitchen | 3.05 m | 2.97 m | 3.05 m x 2.97 m |
| Main Level | Other | 3.28 m | 2.97 m | 3.28 m x 2.97 m |
| Main Level | Sunroom | 4.8 m | 4.39 m | 4.8 m x 4.39 m |
| Main Level | Bedroom | 2.74 m | 3.4 m | 2.74 m x 3.4 m |
| Main Level | Primary Bedroom | 7.44 m | 3.38 m | 7.44 m x 3.38 m |
| Main Level | Bathroom | 3.25 m | 2.82 m | 3.25 m x 2.82 m |
Contact Us
Contact us for more information
Dave Edward
Salesperson
(905) 468-7653
14 Queen Street, Unit 4
Niagara On The Lake, Ontario L0S 1J0
(905) 468-0001
(905) 468-7653
www.sothebysrealty.ca/

Anne Norder
Salesperson
(905) 468-7653
www.sothebysrealty.ca/
14 Queen Street Box 1570
Notl, Ontario L0S 1J0
(905) 468-0001
(905) 468-7653
www.sothebysrealty.ca


















