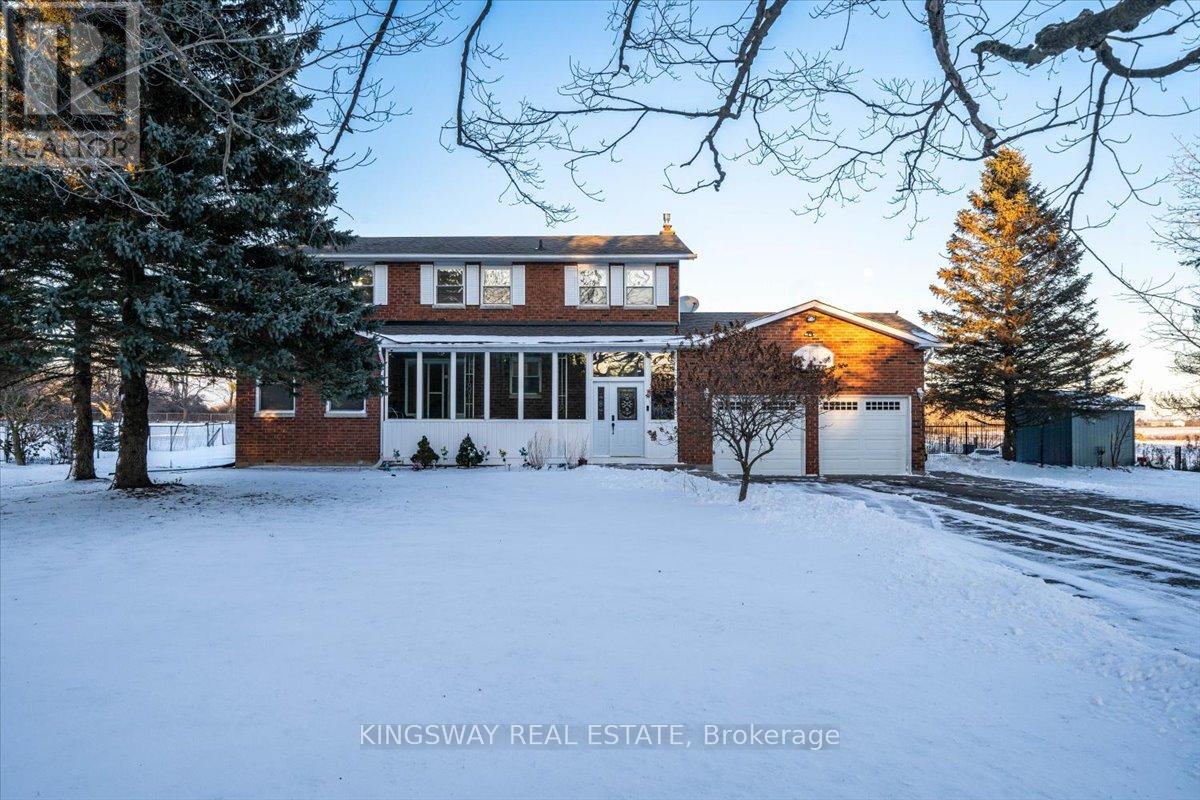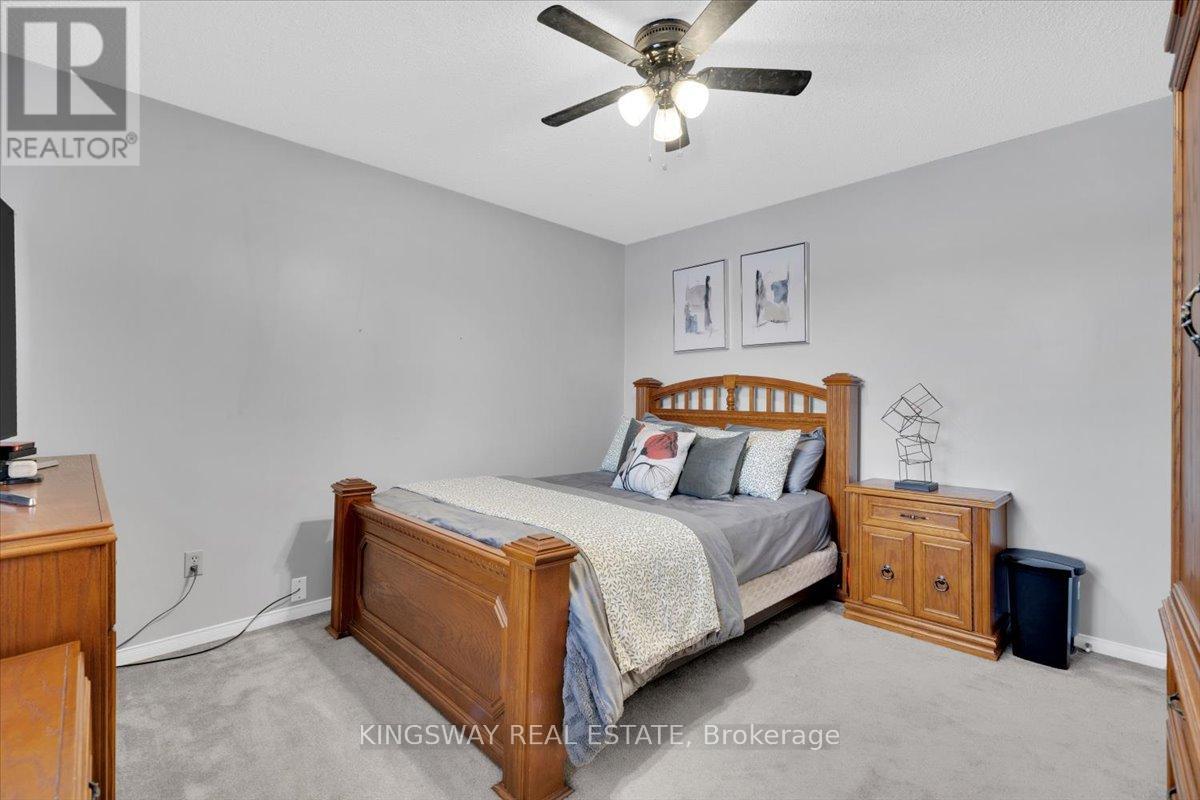18577 St Andrews Road E Caledon, Ontario L7K 2E3
$1,699,900
Happy Holidays! Presenting a Great opportunity to own this Stunning Family home with serene surroundings and Beautiful country Views. This Family Home Sitting On Just Over 1 Acre has 4 ample size bedroom with Hardwood Flooring in all major room. Spacious Family Room With A Gas Fireplace Combined With The Bright & Airy Kitchen With Corian Countertops. Front porch was enclosed recently and the finished Basement has a cozy gas fireplace and a bar for your recreation. Enjoy bonfires and private parties with family and friends by the side of a Saline Inground Pool with Stamped Concrete Pathways, and relax on An Oversized Deck. Roof 2019 With A 30 Year Warranty, New AC 2022, New Water Softener 2022, Driveway for 8-10 cars paved in 2022. **** EXTRAS **** Saline water in-groung pool with stamped concrete pathways (id:35492)
Property Details
| MLS® Number | W11893512 |
| Property Type | Single Family |
| Community Name | Caledon East |
| Parking Space Total | 10 |
| Pool Type | Inground Pool |
| Structure | Shed |
Building
| Bathroom Total | 3 |
| Bedrooms Above Ground | 4 |
| Bedrooms Total | 4 |
| Appliances | Water Softener, Water Heater, Dishwasher, Dryer, Refrigerator, Stove, Washer |
| Basement Development | Finished |
| Basement Type | N/a (finished) |
| Construction Style Attachment | Detached |
| Cooling Type | Central Air Conditioning |
| Exterior Finish | Brick |
| Fireplace Present | Yes |
| Flooring Type | Hardwood, Carpeted |
| Foundation Type | Concrete |
| Half Bath Total | 1 |
| Heating Fuel | Propane |
| Heating Type | Forced Air |
| Stories Total | 2 |
| Size Interior | 2,000 - 2,500 Ft2 |
| Type | House |
Parking
| Attached Garage |
Land
| Acreage | No |
| Sewer | Septic System |
| Size Depth | 297 Ft |
| Size Frontage | 147 Ft |
| Size Irregular | 147 X 297 Ft |
| Size Total Text | 147 X 297 Ft|1/2 - 1.99 Acres |
Rooms
| Level | Type | Length | Width | Dimensions |
|---|---|---|---|---|
| Lower Level | Other | 3.91 m | 3.86 m | 3.91 m x 3.86 m |
| Lower Level | Recreational, Games Room | 4.11 m | 3.81 m | 4.11 m x 3.81 m |
| Main Level | Living Room | 5.74 m | 3.46 m | 5.74 m x 3.46 m |
| Main Level | Dining Room | 3.1 m | 2.95 m | 3.1 m x 2.95 m |
| Main Level | Kitchen | 4.8 m | 3.09 m | 4.8 m x 3.09 m |
| Main Level | Family Room | 5.21 m | 3.16 m | 5.21 m x 3.16 m |
| Upper Level | Primary Bedroom | 5.76 m | 3.61 m | 5.76 m x 3.61 m |
| Upper Level | Bedroom 2 | 3.82 m | 3.01 m | 3.82 m x 3.01 m |
| Upper Level | Bedroom 3 | 3.59 m | 3.81 m | 3.59 m x 3.81 m |
| Upper Level | Bedroom 4 | 4.16 m | 2.84 m | 4.16 m x 2.84 m |
Contact Us
Contact us for more information
Upinder S. Bajwa
Salesperson
www.upinder.com
201 City Centre Dr #1100
Mississauga, Ontario L5B 2T4
(905) 277-2000
(905) 277-0020
www.kingswayrealestate.com/










































