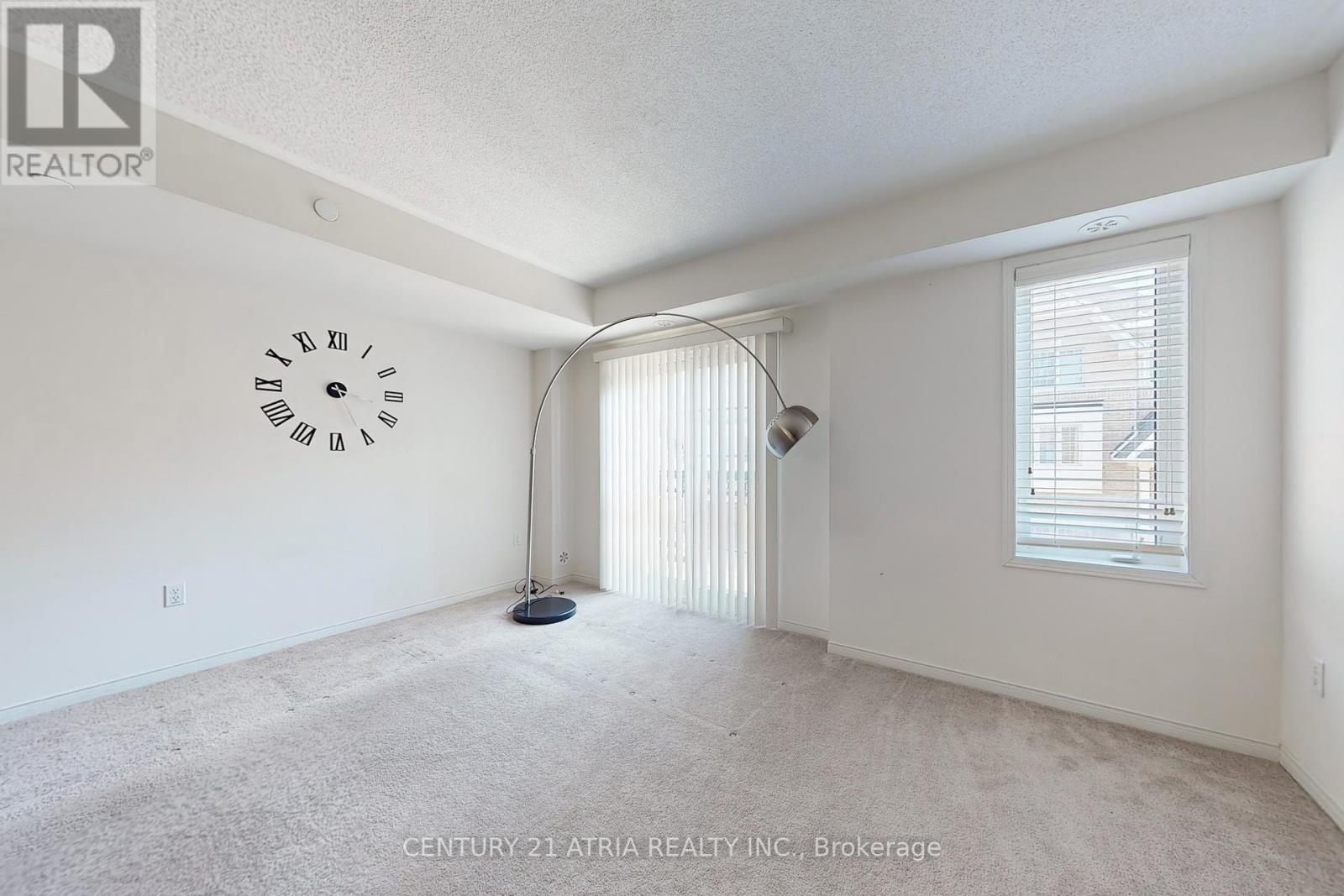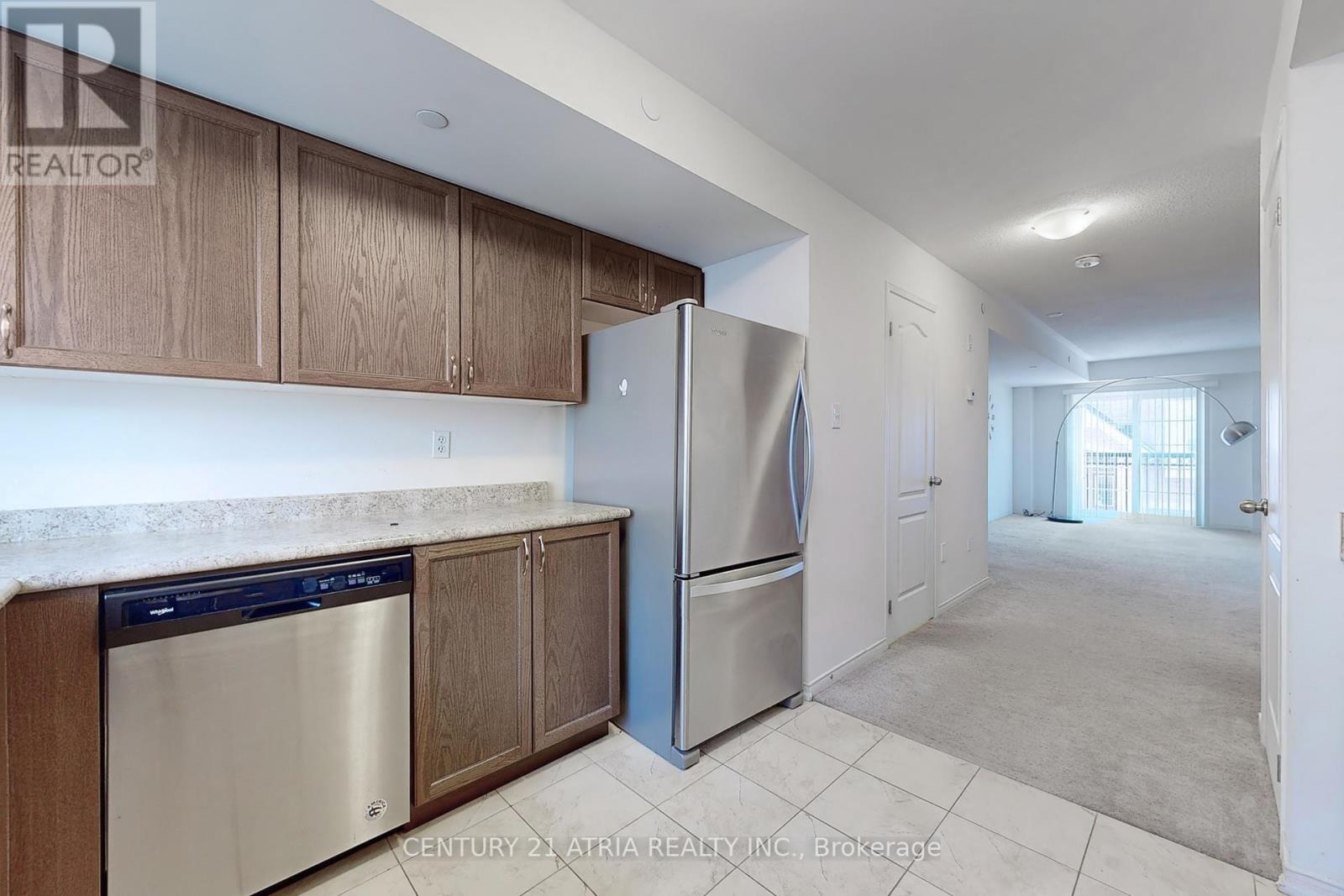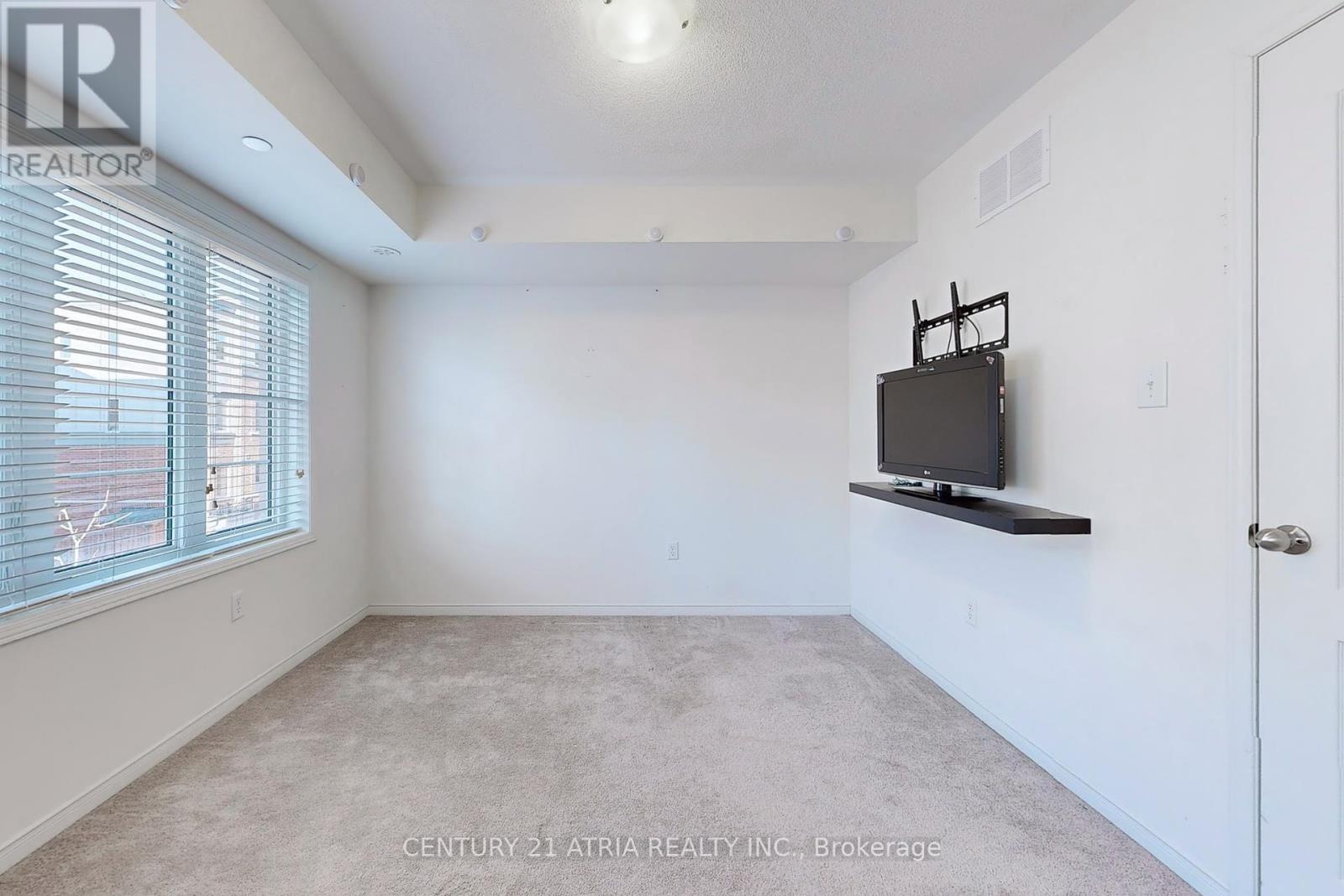2620 Deputy Minister Path Oshawa, Ontario L1L 0M7
$749,900Maintenance, Common Area Maintenance, Insurance, Parking
$299.98 Monthly
Maintenance, Common Area Maintenance, Insurance, Parking
$299.98 MonthlyAn exceptional 3 Bedrooms 3 Washrooms townhouse in the sought-after Windfields Community of North Oshawa. An open-concept living and dining area, complete with a walkout to a backyard. A spacious primary bedroom with balcony, Modern Kitchen and Luxurious Bathrooms , ensuring ample space and comfort. Conveniently located at Simcoe Hwy 407 exit, this home is minutes away from Durham College, and Costco Plaza. Vacant and ready to move in condition **** EXTRAS **** Fridge, Stove, B/I Dishwasher, Washer, Dryer, Furnace, AC, All ELF's and All Existing Window Coverings (id:35492)
Property Details
| MLS® Number | E11897622 |
| Property Type | Single Family |
| Community Name | Windfields |
| Community Features | Pet Restrictions |
| Features | Balcony |
| Parking Space Total | 2 |
Building
| Bathroom Total | 3 |
| Bedrooms Above Ground | 3 |
| Bedrooms Total | 3 |
| Basement Type | Partial |
| Cooling Type | Central Air Conditioning |
| Exterior Finish | Brick |
| Flooring Type | Carpeted, Ceramic |
| Half Bath Total | 1 |
| Heating Fuel | Natural Gas |
| Heating Type | Forced Air |
| Stories Total | 3 |
| Size Interior | 1,800 - 1,999 Ft2 |
| Type | Row / Townhouse |
Parking
| Garage |
Land
| Acreage | No |
Rooms
| Level | Type | Length | Width | Dimensions |
|---|---|---|---|---|
| Second Level | Bedroom 2 | 4.42 m | 3.14 m | 4.42 m x 3.14 m |
| Second Level | Bedroom 3 | 4.42 m | 3.14 m | 4.42 m x 3.14 m |
| Third Level | Primary Bedroom | 4.66 m | 3.18 m | 4.66 m x 3.18 m |
| Main Level | Living Room | 5.51 m | 4.44 m | 5.51 m x 4.44 m |
| Main Level | Dining Room | 5.51 m | 4.44 m | 5.51 m x 4.44 m |
| Main Level | Kitchen | 3.1 m | 2.8 m | 3.1 m x 2.8 m |
https://www.realtor.ca/real-estate/27748120/2620-deputy-minister-path-oshawa-windfields-windfields
Contact Us
Contact us for more information

Bassem Eldabh
Salesperson
C200-1550 Sixteenth Ave Bldg C South
Richmond Hill, Ontario L4B 3K9
(905) 883-1988
(905) 883-8108
www.century21atria.com/























