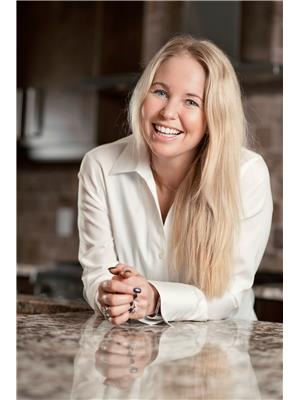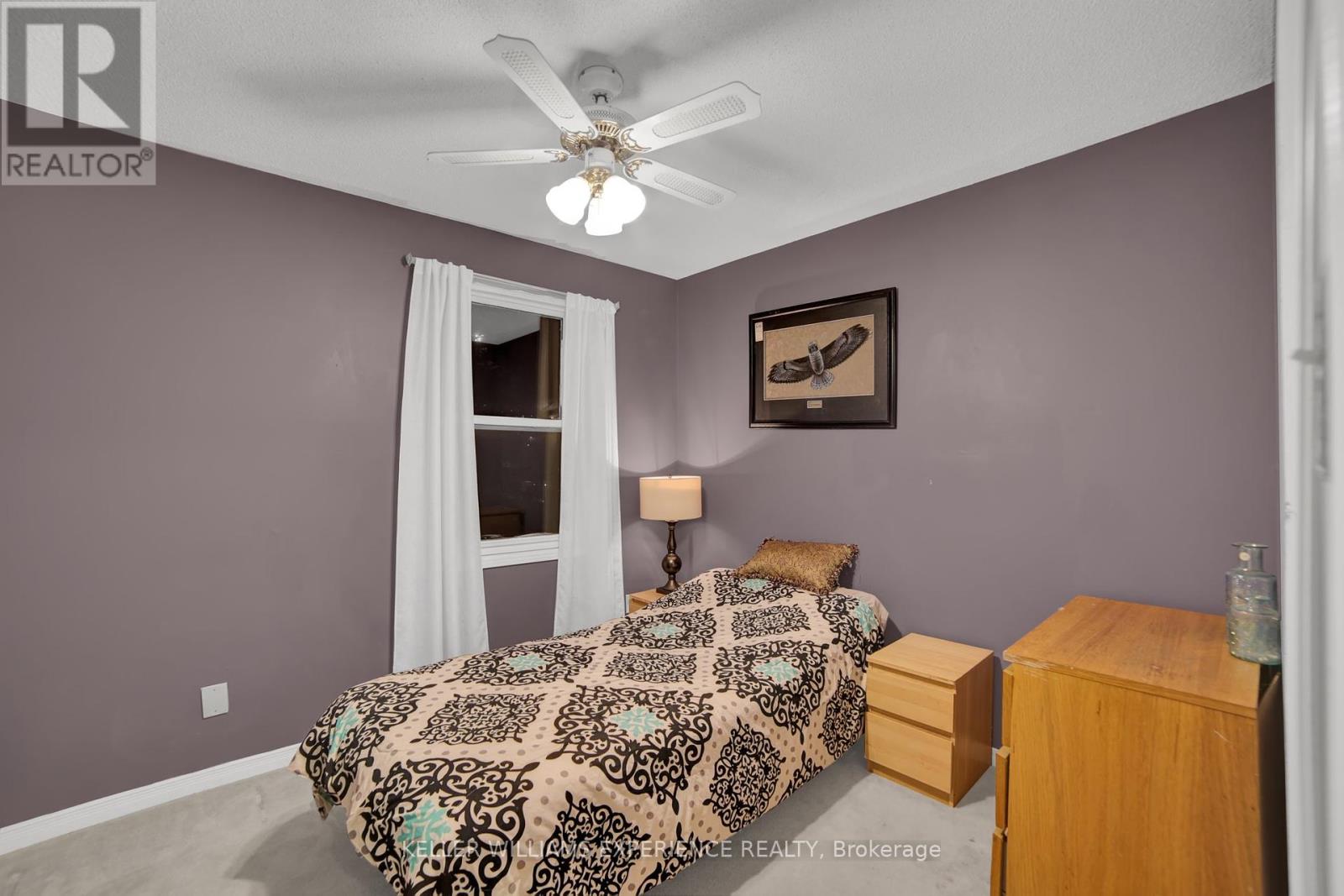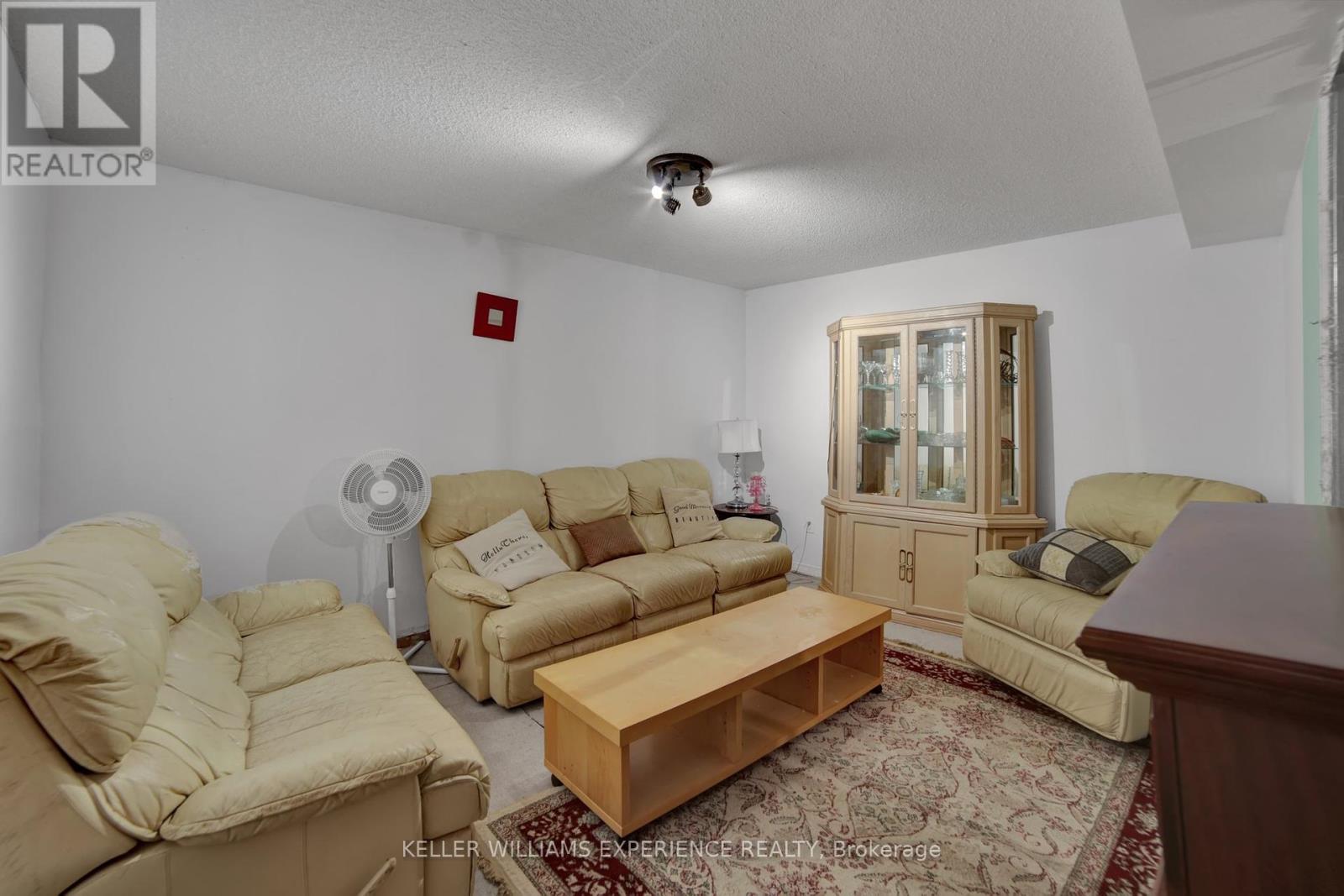43 Mccarthy Crescent Essa, Ontario L3W 0J4
$699,900
Charming raised bungalow with incredible potential in a family-friendly neighbourhood. The bright, open-concept main floor features a sun-filled living and dining area, plus a spacious eat-in kitchen with a walkout to the deck and a fully fenced backyard, complete with an above-ground pool (just needs a new liner). The main level includes three generous bedrooms, including a primary suite with a 4-piece ensuite. The versatile lower level offers in-law suite potential, featuring two additional bedrooms, an office, a large living room, and a spacious laundry room with the option to easily convert into a second kitchen. Additional features include a heated, insulated double-car garage with rear storage. Ideally located within walking distance of parks, schools, shopping, and amenities, this home offers easy access to Alliston, Base Borden, and Barrie for a quick and convenient commute. A perfect opportunity to make this home your own! (id:35492)
Property Details
| MLS® Number | N11895567 |
| Property Type | Single Family |
| Community Name | Angus |
| Amenities Near By | Park, Schools |
| Community Features | Community Centre |
| Equipment Type | Water Heater |
| Features | Irregular Lot Size |
| Parking Space Total | 6 |
| Pool Type | Above Ground Pool |
| Rental Equipment Type | Water Heater |
| Structure | Shed |
Building
| Bathroom Total | 3 |
| Bedrooms Above Ground | 3 |
| Bedrooms Below Ground | 2 |
| Bedrooms Total | 5 |
| Appliances | Water Heater, Central Vacuum, Dryer, Garage Door Opener, Refrigerator, Stove, Washer |
| Architectural Style | Raised Bungalow |
| Basement Development | Partially Finished |
| Basement Type | Full (partially Finished) |
| Construction Style Attachment | Detached |
| Exterior Finish | Brick, Vinyl Siding |
| Foundation Type | Poured Concrete |
| Heating Fuel | Natural Gas |
| Heating Type | Forced Air |
| Stories Total | 1 |
| Size Interior | 1,100 - 1,500 Ft2 |
| Type | House |
| Utility Water | Municipal Water |
Parking
| Attached Garage |
Land
| Acreage | No |
| Fence Type | Fenced Yard |
| Land Amenities | Park, Schools |
| Sewer | Sanitary Sewer |
| Size Depth | 135 Ft |
| Size Frontage | 56 Ft ,1 In |
| Size Irregular | 56.1 X 135 Ft |
| Size Total Text | 56.1 X 135 Ft|under 1/2 Acre |
| Zoning Description | R1 |
Rooms
| Level | Type | Length | Width | Dimensions |
|---|---|---|---|---|
| Basement | Laundry Room | 3.43 m | 3.38 m | 3.43 m x 3.38 m |
| Basement | Other | 3.4 m | 2.03 m | 3.4 m x 2.03 m |
| Basement | Bedroom | 4.95 m | 3.23 m | 4.95 m x 3.23 m |
| Basement | Recreational, Games Room | 3.58 m | 3.28 m | 3.58 m x 3.28 m |
| Basement | Bedroom | 3.43 m | 3.12 m | 3.43 m x 3.12 m |
| Basement | Living Room | 4.11 m | 3.25 m | 4.11 m x 3.25 m |
| Basement | Office | 3.53 m | 3.45 m | 3.53 m x 3.45 m |
| Main Level | Living Room | 9.88 m | 3.51 m | 9.88 m x 3.51 m |
| Main Level | Kitchen | 5.23 m | 3.81 m | 5.23 m x 3.81 m |
| Main Level | Primary Bedroom | 4.39 m | 3.56 m | 4.39 m x 3.56 m |
| Main Level | Bedroom | 3.73 m | 2.74 m | 3.73 m x 2.74 m |
| Main Level | Bedroom | 3.25 m | 3.23 m | 3.25 m x 3.23 m |
Utilities
| Cable | Available |
| Sewer | Installed |
https://www.realtor.ca/real-estate/27743615/43-mccarthy-crescent-essa-angus-angus
Contact Us
Contact us for more information

Linda Knight
Broker
(705) 715-8028
www.lindaknight.ca/
www.facebook.com/TheLindaKnightTeam
(705) 720-2200
(705) 733-2200


































