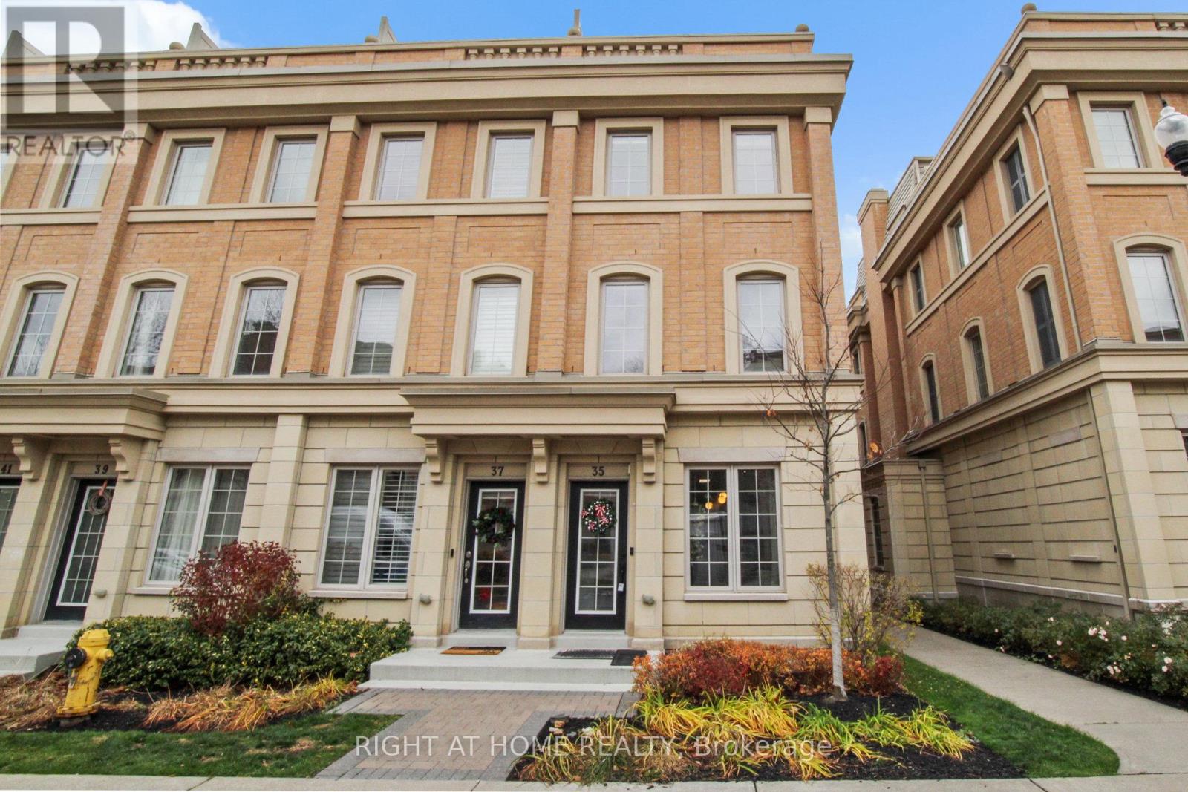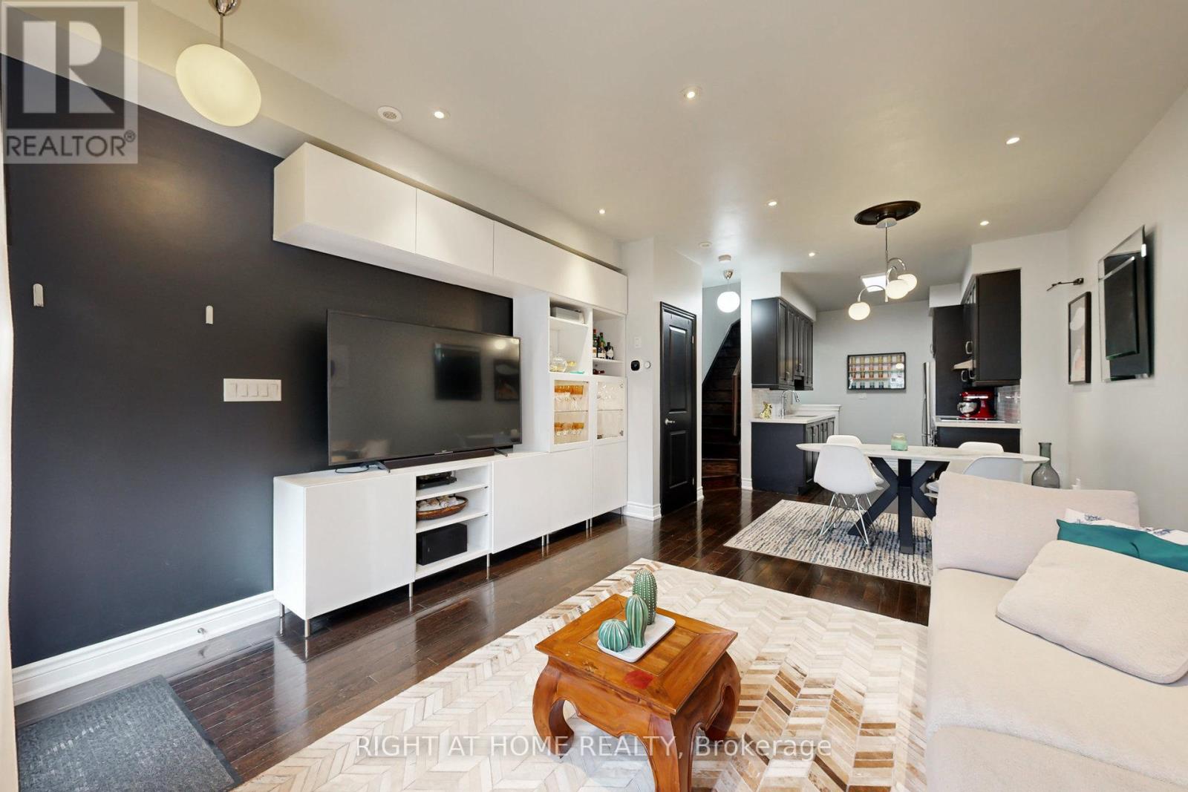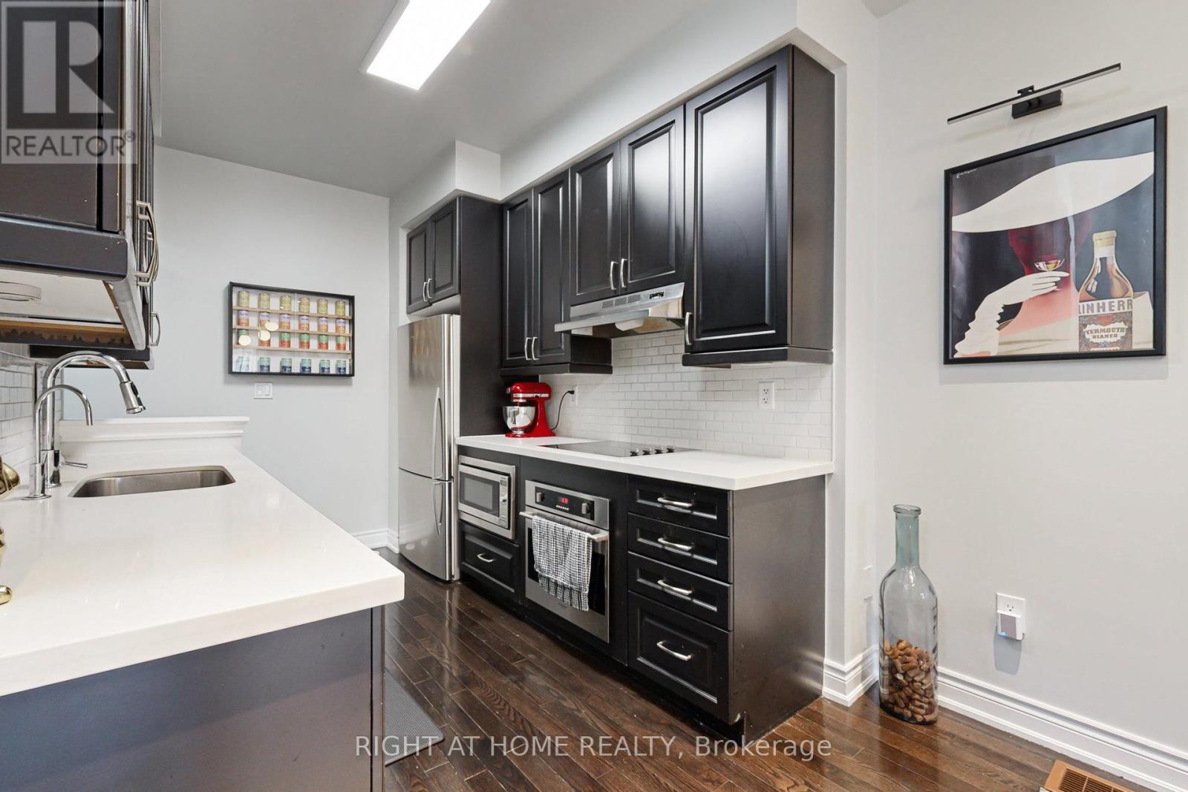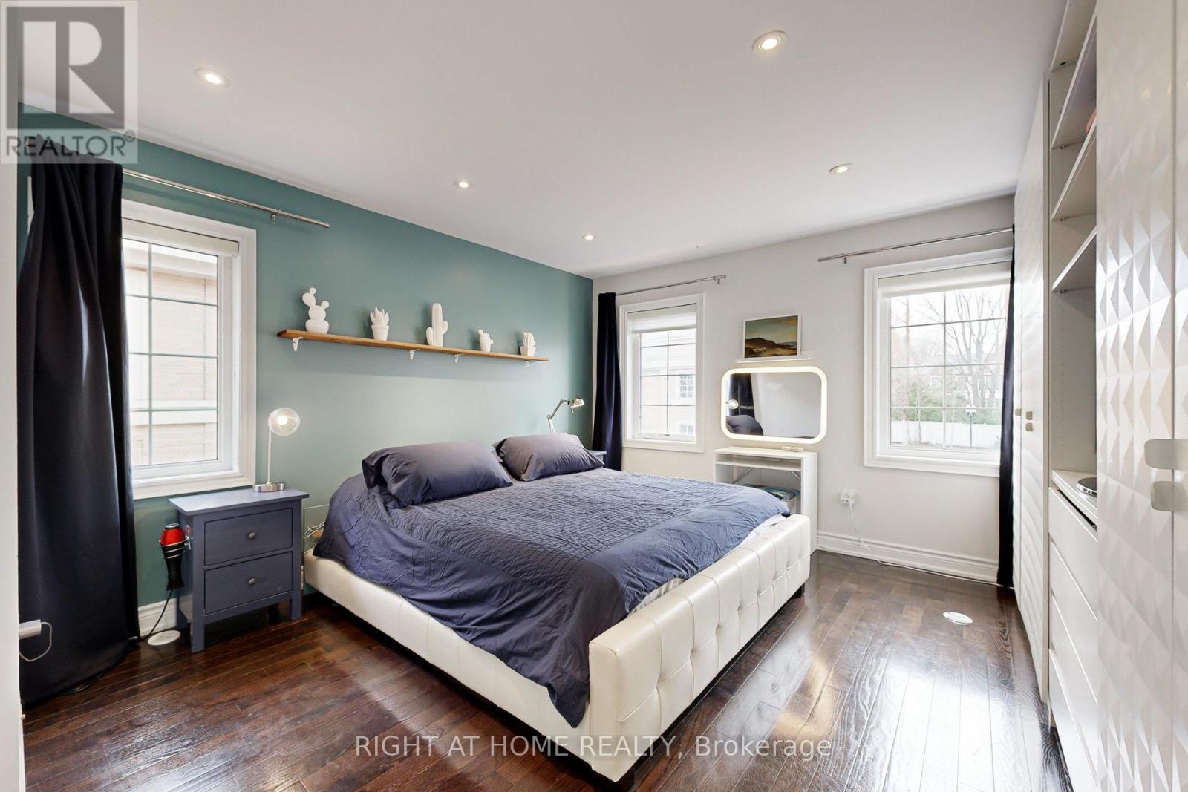35 Hargrave Lane Toronto, Ontario M4N 0A4
$1,329,000Maintenance, Common Area Maintenance, Parking, Insurance
$429.70 Monthly
Maintenance, Common Area Maintenance, Parking, Insurance
$429.70 MonthlyThis Stunning Corner Townhome Offers The Perfect Mix Of Style, Comfort, And Convenience. Enjoy The Rare Benefit Of Drive-Up Access To Your Front Door, Away From Busy Streets. Facing A Quiet Courtyard, It Features Windows In All Bedrooms That Fill The Home With Natural Light. Located Steps From Stratford Park, Sunnybrook, Blythwood Junior Public School, And The Granite Club, The Home Is In One Of The Most Desirable Neighborhoods. Inside, You'll Find 9' Ceilings On The Main Floor, Pot Lights, And Hardwood Floors Throughout. The Custom Kitchen Is Equipped With Granite Countertops And Stainless Steel Appliances. The Primary Bedroom Features a 4 Piece Ensuite Bathroom And A Custom Built His/Her Closets. The Builder-Upgraded Basement Boasts 15-Foot Ceilings With Direct Access To Your Parking Spot. The 275-Square-Foot Private Rooftop Terrace, With Corner Views, Includes A BBQ Gas Hookup, Utility Line, And Sink With Running Water And A Drain, Perfect For Outdoor Entertaining. This Is A Bright And Inviting Home Designed For Easy Living In A Prime Location And Family-Oriented Community. **** EXTRAS **** S/S Fridge, B/I Dishwasher, Cooktop & B/I S/S Wall Oven, B/I S/S Microwave, Exhaust Fan, Washer & Dryer, All Electric Light Fixtures & Window Coverings Throughout. Water Softener, 1 Underground Parking Space. (id:35492)
Property Details
| MLS® Number | C11822242 |
| Property Type | Single Family |
| Community Name | Bridle Path-Sunnybrook-York Mills |
| Community Features | Pet Restrictions |
| Parking Space Total | 1 |
Building
| Bathroom Total | 3 |
| Bedrooms Above Ground | 3 |
| Bedrooms Below Ground | 1 |
| Bedrooms Total | 4 |
| Appliances | Water Softener |
| Basement Features | Separate Entrance |
| Basement Type | N/a |
| Cooling Type | Central Air Conditioning |
| Exterior Finish | Brick, Stucco |
| Flooring Type | Hardwood, Ceramic |
| Half Bath Total | 1 |
| Heating Fuel | Natural Gas |
| Heating Type | Forced Air |
| Stories Total | 3 |
| Size Interior | 1,600 - 1,799 Ft2 |
| Type | Row / Townhouse |
Parking
| Underground |
Land
| Acreage | No |
Rooms
| Level | Type | Length | Width | Dimensions |
|---|---|---|---|---|
| Second Level | Bedroom 2 | 3.8 m | 2.45 m | 3.8 m x 2.45 m |
| Second Level | Bedroom 3 | 2.74 m | 2.74 m | 2.74 m x 2.74 m |
| Third Level | Primary Bedroom | 3.1 m | 4.3 m | 3.1 m x 4.3 m |
| Third Level | Den | 2.45 m | 2.2 m | 2.45 m x 2.2 m |
| Basement | Recreational, Games Room | 4.8 m | 4 m | 4.8 m x 4 m |
| Main Level | Kitchen | 2.48 m | 3.25 m | 2.48 m x 3.25 m |
| Main Level | Dining Room | 3.8 m | 6.2 m | 3.8 m x 6.2 m |
| Main Level | Living Room | 3.8 m | 6.2 m | 3.8 m x 6.2 m |
Contact Us
Contact us for more information
Rafal Starmach
Salesperson
www.home.ca/
480 Eglinton Ave West #30, 106498
Mississauga, Ontario L5R 0G2
(905) 565-9200
(905) 565-6677
www.rightathomerealty.com/








































