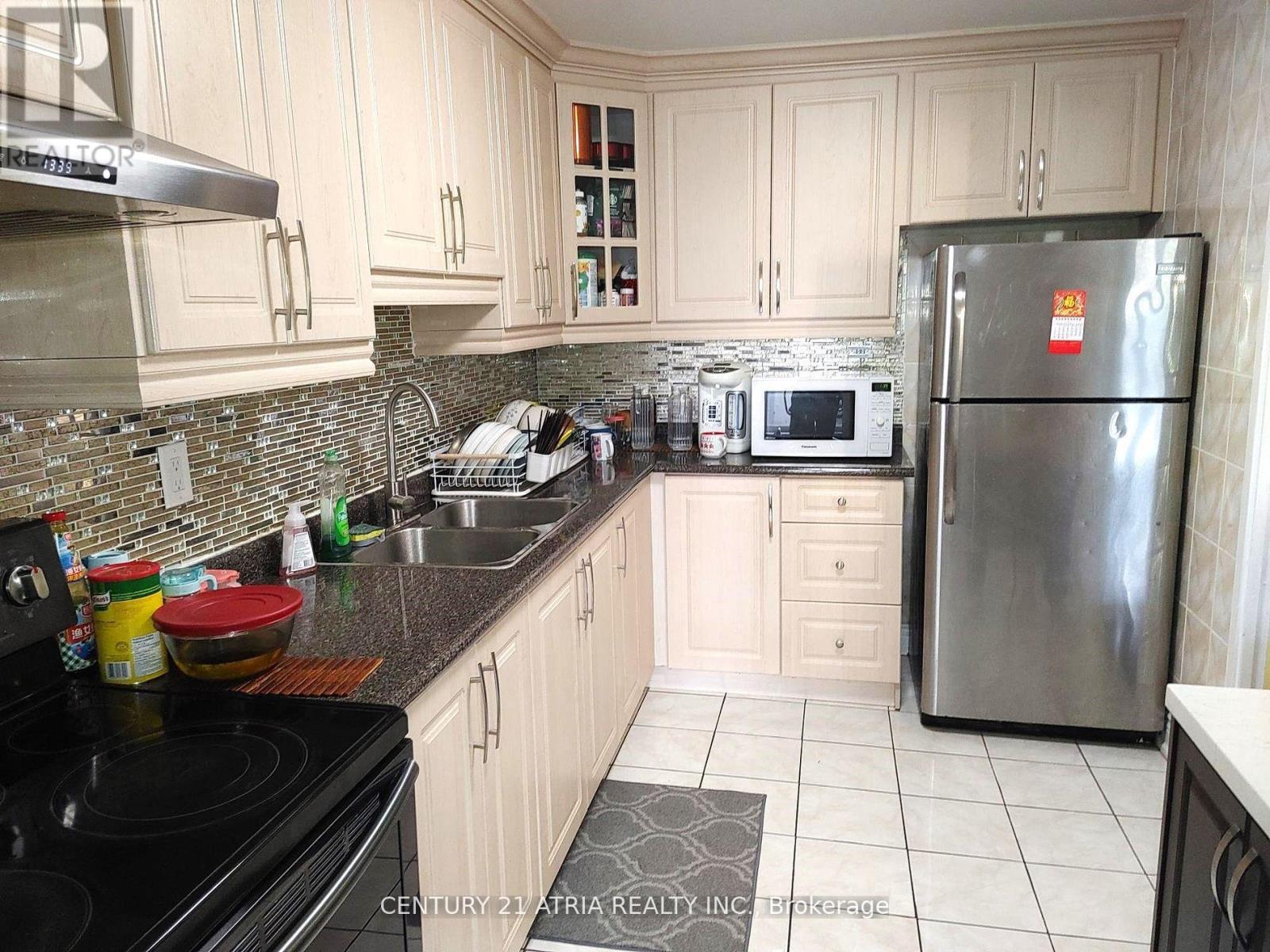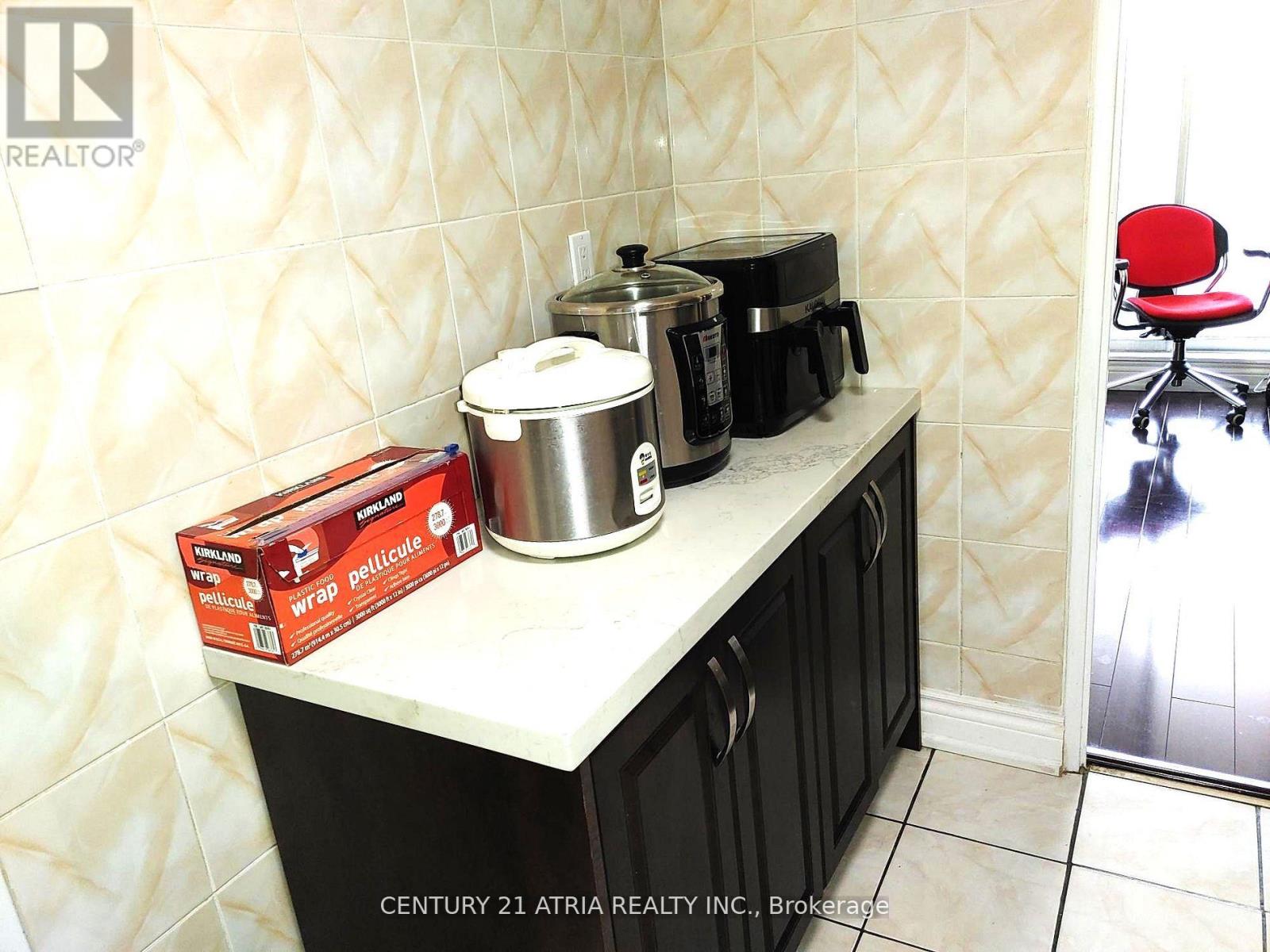209 - 120 Dundalk Drive Toronto, Ontario M1P 4V9
$585,000Maintenance, Heat, Electricity, Water, Common Area Maintenance, Insurance, Parking
$1,080.67 Monthly
Maintenance, Heat, Electricity, Water, Common Area Maintenance, Insurance, Parking
$1,080.67 MonthlyExceptionally Well Kept Unit, Spacious 3 Bedrooms With Master Bedroom 4-Pcs Ensuite Bathroom, Laminate Flooring, Renovated Kitchen With Ceramic Flooring And Additional Cabinet, Ensuite Laundry, Huge Balcony With Unobstructed Views & Flower Beds, Huge Ensuite Locker/Closet, Newer Foyer Mirrored Closet Door , Bedroom Closet Doors. Monthly Maintenance Fee Included Internet Services And Most Utilities, Building Amenities; Indoor Pool, Sauna, Exercise Room, Party Room, Billiards Room. Close To All Amenities, Shopping, Transit, Schools, Parks And Hwy. (id:35492)
Property Details
| MLS® Number | E11822282 |
| Property Type | Single Family |
| Community Name | Dorset Park |
| Community Features | Pet Restrictions |
| Features | Balcony |
| Parking Space Total | 1 |
Building
| Bathroom Total | 2 |
| Bedrooms Above Ground | 3 |
| Bedrooms Total | 3 |
| Cooling Type | Central Air Conditioning |
| Exterior Finish | Brick |
| Flooring Type | Laminate, Ceramic |
| Heating Fuel | Natural Gas |
| Heating Type | Forced Air |
| Size Interior | 1,000 - 1,199 Ft2 |
| Type | Apartment |
Parking
| Underground |
Land
| Acreage | No |
Rooms
| Level | Type | Length | Width | Dimensions |
|---|---|---|---|---|
| Flat | Living Room | 4.25 m | 3.55 m | 4.25 m x 3.55 m |
| Flat | Dining Room | 3.05 m | 2.45 m | 3.05 m x 2.45 m |
| Flat | Kitchen | 3.55 m | 2.4 m | 3.55 m x 2.4 m |
| Flat | Primary Bedroom | 4.7 m | 3.25 m | 4.7 m x 3.25 m |
| Flat | Bedroom 2 | 3.7 m | 2.7 m | 3.7 m x 2.7 m |
| Flat | Bedroom 3 | 3.65 m | 2.8 m | 3.65 m x 2.8 m |
https://www.realtor.ca/real-estate/27700161/209-120-dundalk-drive-toronto-dorset-park-dorset-park
Contact Us
Contact us for more information
Hung Wing (Tony) Hui
Salesperson
C200-1550 Sixteenth Ave Bldg C South
Richmond Hill, Ontario L4B 3K9
(905) 883-1988
(905) 883-8108
www.century21atria.com/




















