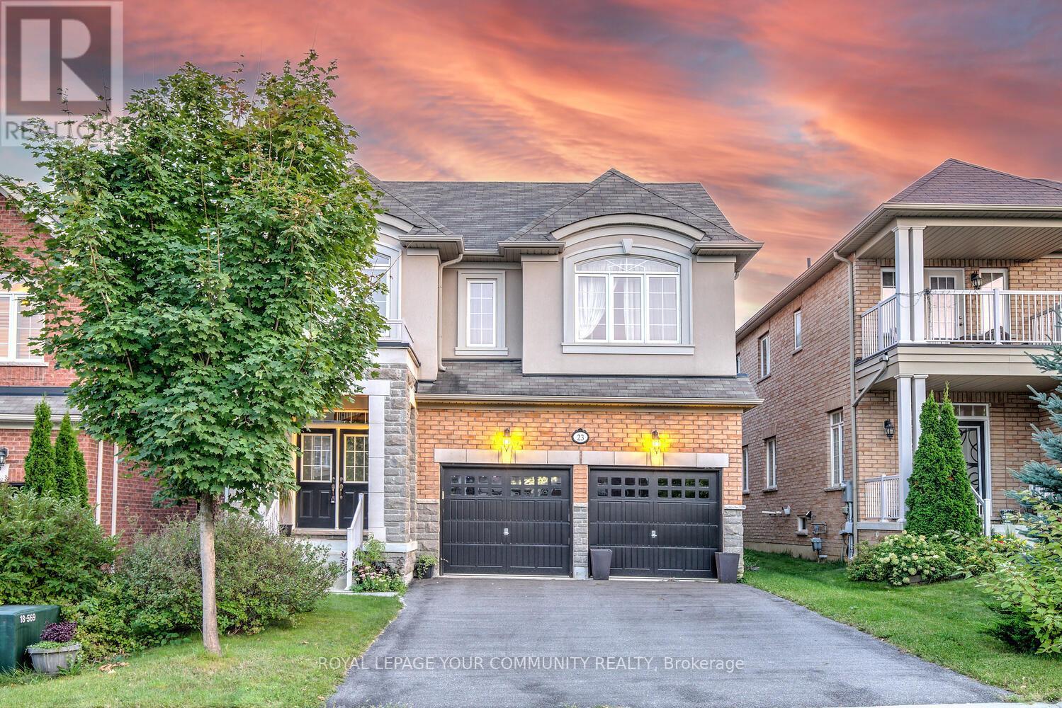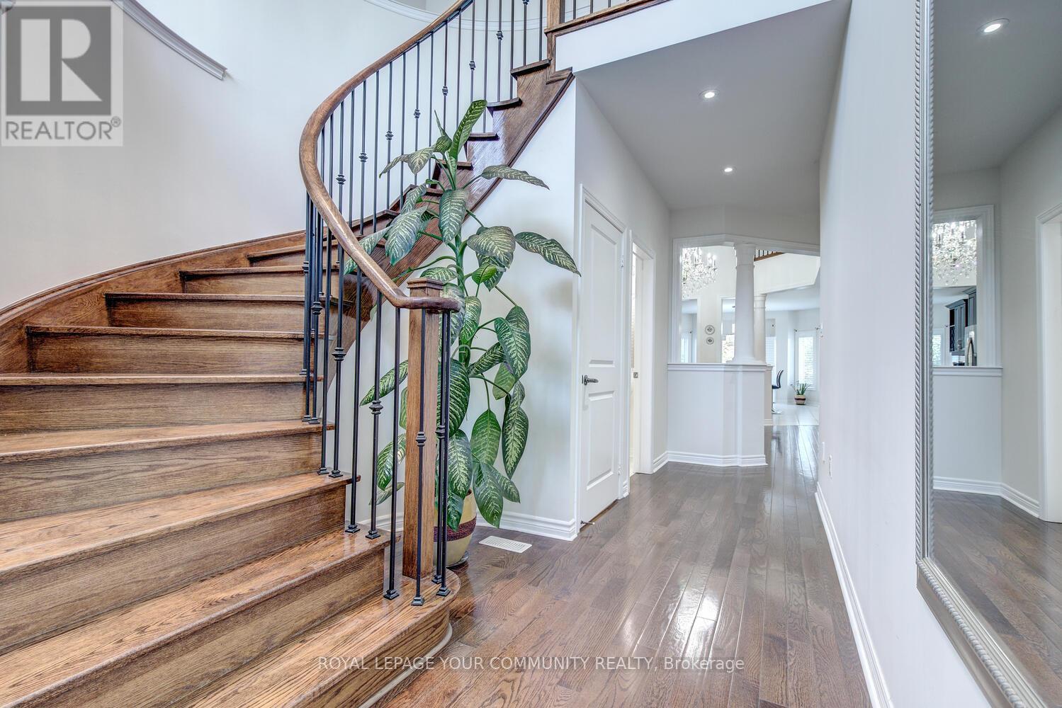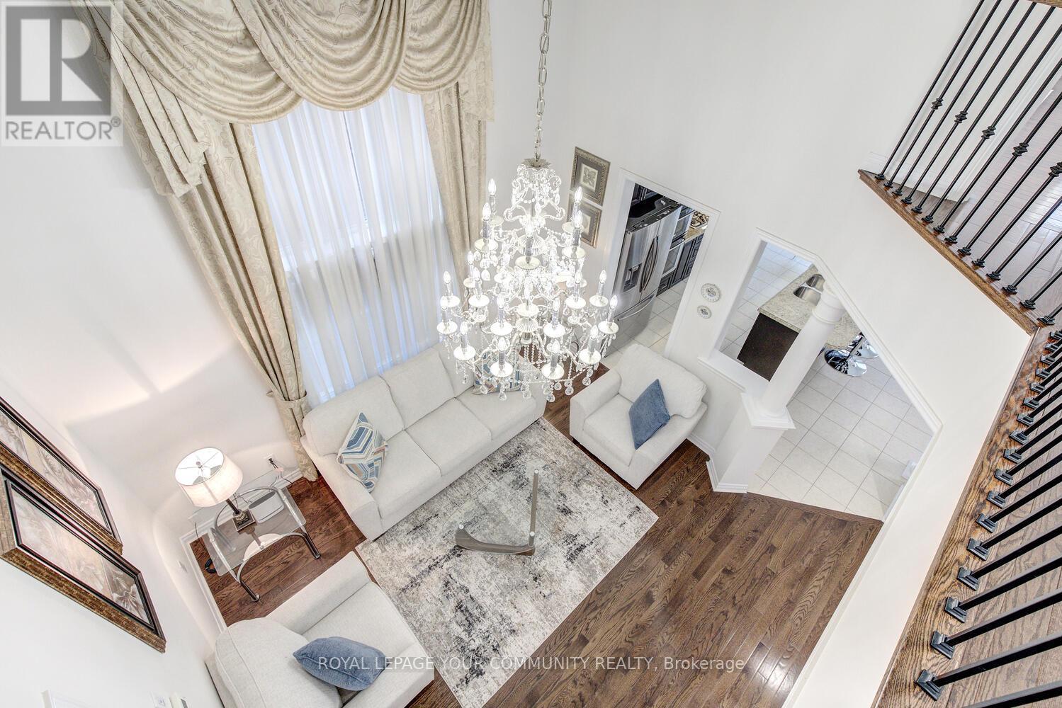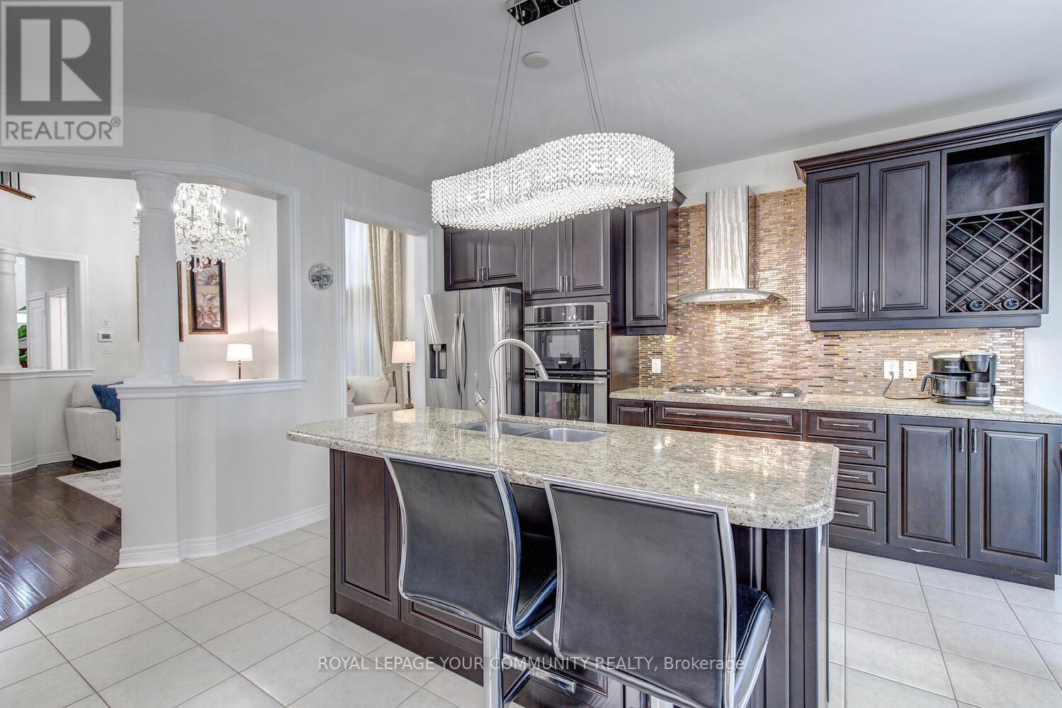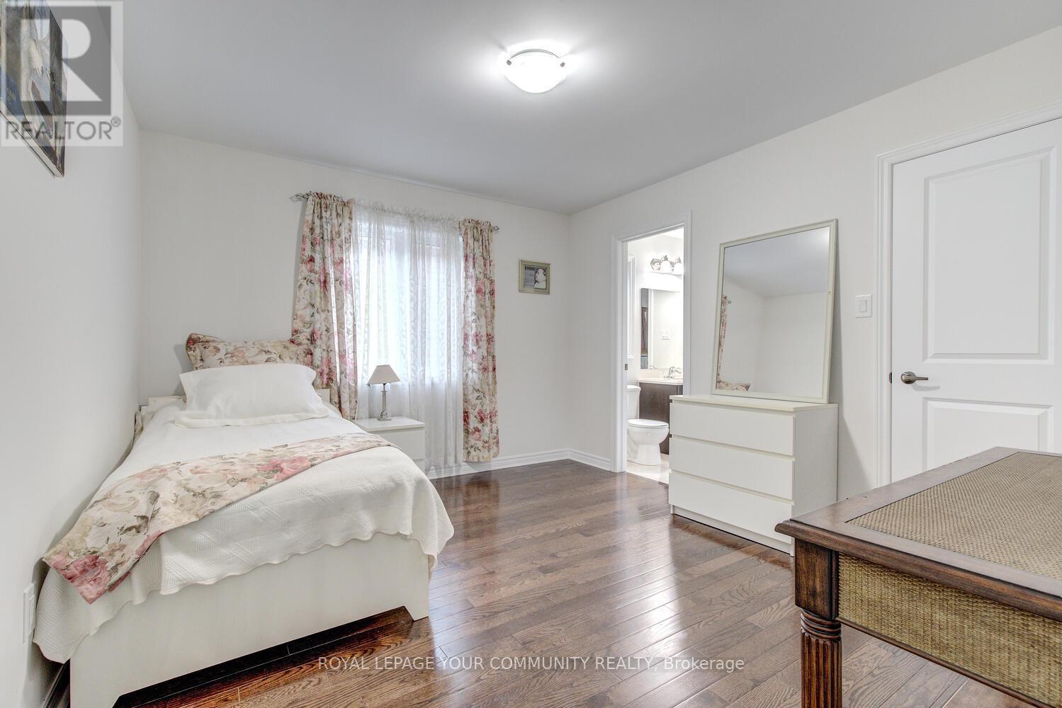23 Barletta Drive Vaughan, Ontario L6A 4H5
$1,998,000
Luxurious Retreat! Welcome To 23 Barle)a Dr, A 4-Bed & 5-Bath Home That Offers Comfort & Style, Nestled On A South Side Lot In Pres;gious Pa)erson. It Is A Great Family Home Offering 4 Oversized Bedrooms, 3 Full Baths & A Den On 2nd Floor; Excellent Layout; 9 J Ceilings On Main & 18 Ft Ceilings In Living Room; Upgraded Kitchen With 6 Built-In Appliances, Granite Countertops, Centre Island/Breakfast Bar, Large Eat-In Area With South View, Walk-Out To South Side Yard; Large Den On The 2nd Floor; Hardwood Floors Throughout Main And Second Floors; Grand Foyer With Double Entry Doors & 18 Ft Ceilings; Elegant Living Room & Spacious Dining Room Set For Great Celebra;ons; Large Family Room With Gas Fireplace & Open To Kitchen; Pot Lights; 4 Spacious Bedrooms And 3 Full Bathrooms On The Second Floor; Stone Countertops In Bathrooms! Relax In Your Primary Retreat Offering Upgraded Seamless Glass Shower, 5-Pc Spa-Like Ensuite With Double Vani;es & Soaker For Two! This Gem Features Finished Basement With Large Open Concept Rec Room, 3-Pc Bathroom! Carpet Free Home! Tankless Hot Water Heater (2023)! The Backyard Is Large, Offers South Facing Yard Thats Fully Fenced. Dont Miss Out! See 3-D! **** EXTRAS **** Immaculate! 3-Full Baths On 2nd Floor! 2 Car Garage, 6 Car Parking! Finished Basement! Fully Fenced Yard! Furnace [2022]. South Facing Backyard! Super Location-Steps to Top Schools, Parks, Shops, Vaughan's Hospital, 2 GO Stations! (id:35492)
Property Details
| MLS® Number | N11822303 |
| Property Type | Single Family |
| Community Name | Patterson |
| Amenities Near By | Hospital, Park, Schools |
| Parking Space Total | 6 |
Building
| Bathroom Total | 5 |
| Bedrooms Above Ground | 4 |
| Bedrooms Total | 4 |
| Appliances | Water Heater |
| Basement Development | Finished |
| Basement Type | N/a (finished) |
| Construction Style Attachment | Detached |
| Cooling Type | Central Air Conditioning |
| Exterior Finish | Brick, Stucco |
| Fireplace Present | Yes |
| Flooring Type | Hardwood, Tile |
| Foundation Type | Unknown |
| Half Bath Total | 1 |
| Heating Fuel | Natural Gas |
| Heating Type | Forced Air |
| Stories Total | 2 |
| Size Interior | 3,000 - 3,500 Ft2 |
| Type | House |
| Utility Water | Municipal Water |
Parking
| Garage |
Land
| Acreage | No |
| Fence Type | Fenced Yard |
| Land Amenities | Hospital, Park, Schools |
| Sewer | Sanitary Sewer |
| Size Depth | 107 Ft ,9 In |
| Size Frontage | 41 Ft |
| Size Irregular | 41 X 107.8 Ft ; South Facing Backyard! |
| Size Total Text | 41 X 107.8 Ft ; South Facing Backyard! |
| Zoning Description | Perfect Layout! 3 Full Baths On 2nd Flr! |
Rooms
| Level | Type | Length | Width | Dimensions |
|---|---|---|---|---|
| Second Level | Den | Measurements not available | ||
| Second Level | Primary Bedroom | 4.11 m | 6.1 m | 4.11 m x 6.1 m |
| Second Level | Bedroom 2 | 3.66 m | 3.2 m | 3.66 m x 3.2 m |
| Second Level | Bedroom 3 | 3.66 m | 3.35 m | 3.66 m x 3.35 m |
| Second Level | Bedroom 4 | 3.66 m | 3.66 m | 3.66 m x 3.66 m |
| Basement | Recreational, Games Room | Measurements not available | ||
| Main Level | Kitchen | 3.96 m | 3.2 m | 3.96 m x 3.2 m |
| Main Level | Eating Area | 3.96 m | 3.1 m | 3.96 m x 3.1 m |
| Main Level | Foyer | -8.0 | ||
| Main Level | Family Room | 4.88 m | 3.66 m | 4.88 m x 3.66 m |
| Main Level | Dining Room | 3.66 m | 4.27 m | 3.66 m x 4.27 m |
| Main Level | Living Room | 3.96 m | 3.66 m | 3.96 m x 3.66 m |
https://www.realtor.ca/real-estate/27700168/23-barletta-drive-vaughan-patterson-patterson
Contact Us
Contact us for more information
Lilit Hakobyan
Broker
www.lilithomes.com/
www.facebook.com/LilitHomes.LH
(905) 731-2000
(905) 886-7556


