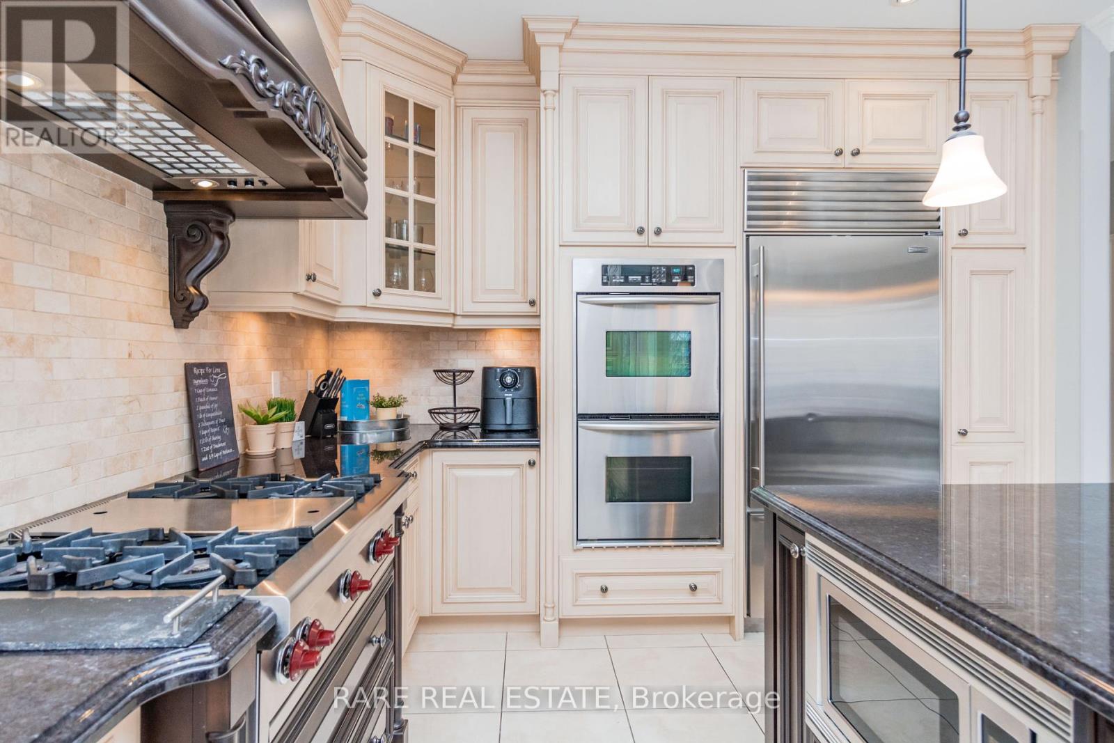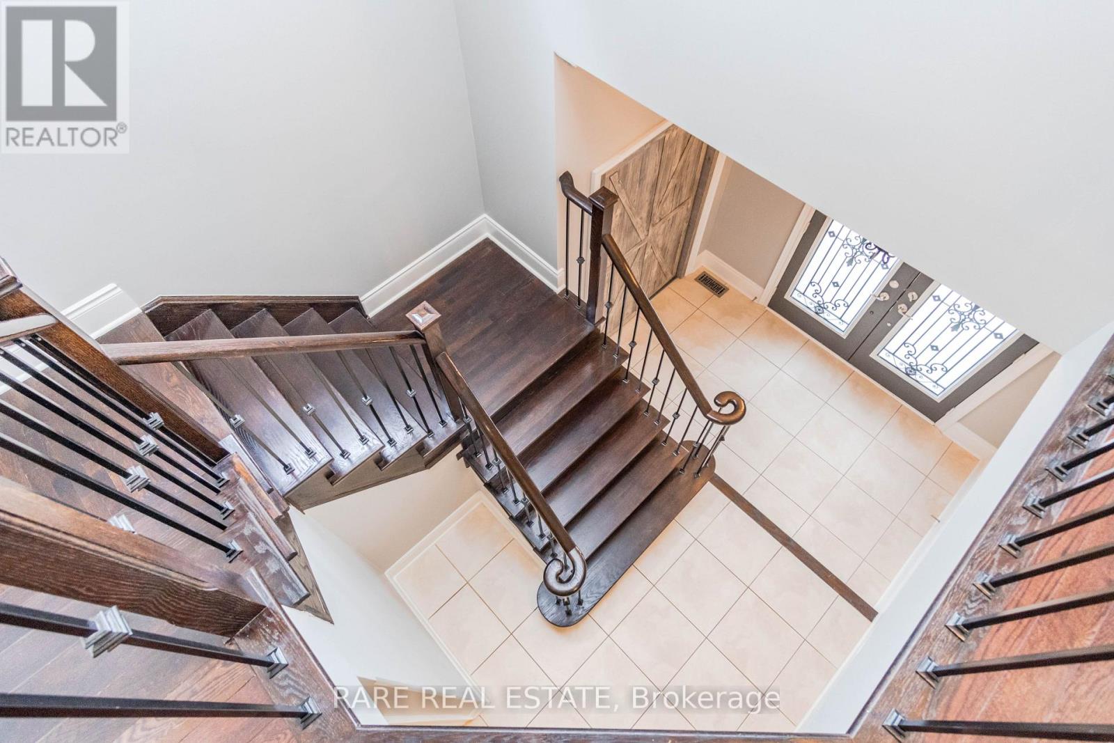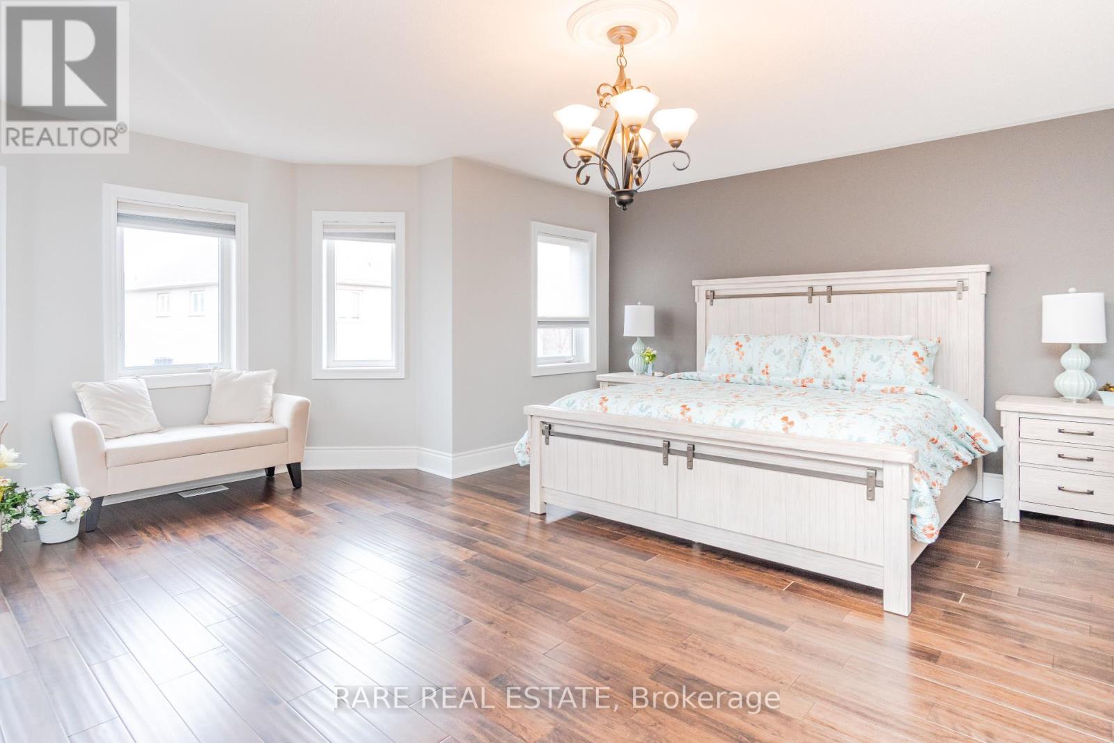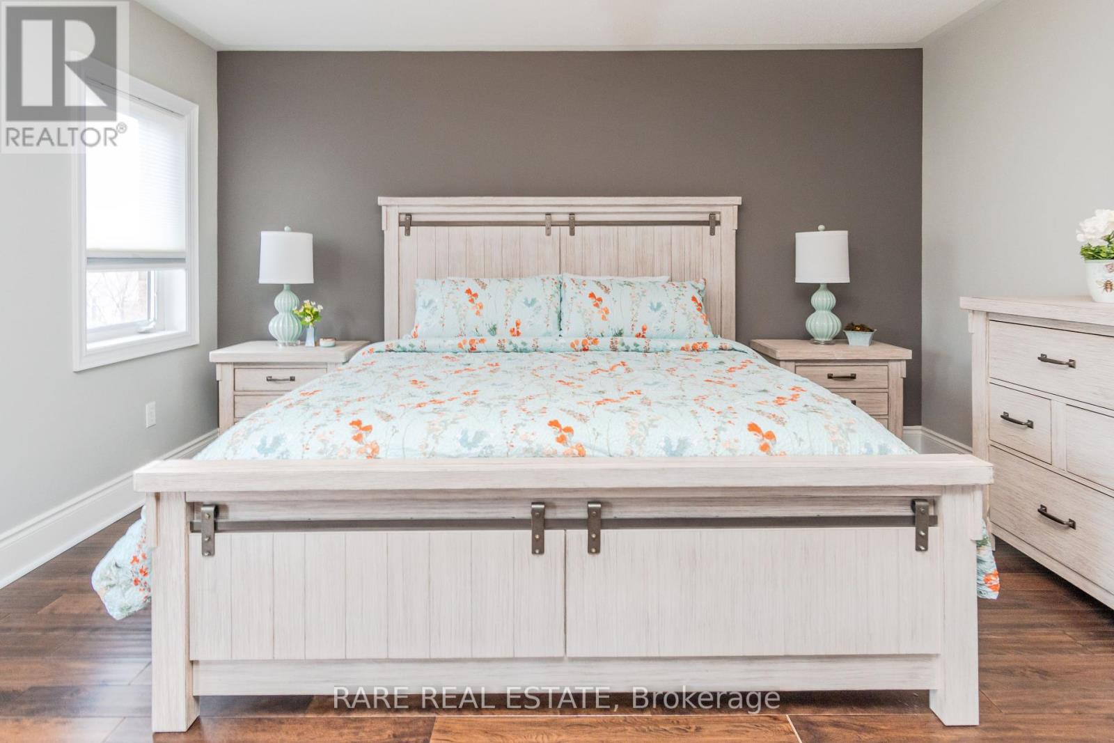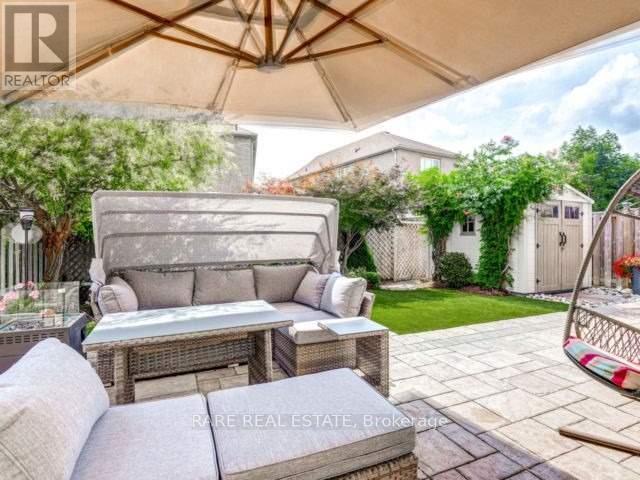390 Barber Drive Halton Hills, Ontario L7G 0A6
$1,489,900
Welcome To 390 Barber Drive In Georgetown South. This Stunning Home Comes Fully Upgraded Top To Bottom. Double Door Entry, Upgraded Archways, Niches, Coffered Ceilings. B/I Cabinets & 2 Sided Gas Fireplace In Family Room. A Total Of **7 Bedrooms & 6 Bathrooms** Ideal For A Large Family. Fabulous Kitchen 36 "" Wolfe Stove. Double Wall Ovens, Centre Island, Granite Counters, Over Sized Porcelain Tiles, Travertine Backsplash, W/O To Backyard Patio, 9 Ft Ceilings On Main. Pot Lights, Maple Flooring Combined W/ Porcelain Throughout Home. Maple Staircase W/ Rod Iron Pickets. Quartz Counter Tops In Every Bath, Upgraded Taps & Light Fixtures Throughout. No Carpet In Entire Home. **** EXTRAS **** Fully Finished Garage Comes W/ Car Lift! Two Separate Side Entrances Into Home. Potential For Rental Income W/ Professionally Finished Basement, Easily Convert To Apartment. Seeing Is Believing! (id:35492)
Property Details
| MLS® Number | W11822380 |
| Property Type | Single Family |
| Community Name | Georgetown |
| Amenities Near By | Park, Schools |
| Features | Conservation/green Belt, Carpet Free |
| Parking Space Total | 6 |
Building
| Bathroom Total | 6 |
| Bedrooms Above Ground | 5 |
| Bedrooms Below Ground | 2 |
| Bedrooms Total | 7 |
| Appliances | Water Heater, Water Heater - Tankless, Oven - Built-in |
| Basement Development | Finished |
| Basement Features | Separate Entrance |
| Basement Type | N/a (finished) |
| Construction Style Attachment | Detached |
| Cooling Type | Central Air Conditioning |
| Exterior Finish | Brick |
| Fireplace Present | Yes |
| Flooring Type | Hardwood |
| Foundation Type | Concrete |
| Half Bath Total | 1 |
| Heating Fuel | Natural Gas |
| Heating Type | Forced Air |
| Stories Total | 2 |
| Size Interior | 3,000 - 3,500 Ft2 |
| Type | House |
| Utility Water | Municipal Water |
Parking
| Attached Garage |
Land
| Acreage | No |
| Fence Type | Fenced Yard |
| Land Amenities | Park, Schools |
| Sewer | Sanitary Sewer |
| Size Depth | 109 Ft ,3 In |
| Size Frontage | 47 Ft ,4 In |
| Size Irregular | 47.4 X 109.3 Ft |
| Size Total Text | 47.4 X 109.3 Ft|under 1/2 Acre |
Rooms
| Level | Type | Length | Width | Dimensions |
|---|---|---|---|---|
| Second Level | Bedroom 4 | 4.11 m | 3.56 m | 4.11 m x 3.56 m |
| Second Level | Bedroom 5 | 3.4 m | 3.5 m | 3.4 m x 3.5 m |
| Second Level | Primary Bedroom | 5.64 m | 3.38 m | 5.64 m x 3.38 m |
| Second Level | Bedroom 2 | 5.49 m | 3.56 m | 5.49 m x 3.56 m |
| Second Level | Bedroom 3 | 4.11 m | 3.56 m | 4.11 m x 3.56 m |
| Basement | Recreational, Games Room | Measurements not available | ||
| Main Level | Living Room | 4.01 m | 3.96 m | 4.01 m x 3.96 m |
| Main Level | Dining Room | 3.96 m | 3.51 m | 3.96 m x 3.51 m |
| Main Level | Family Room | 4.5 m | 4.04 m | 4.5 m x 4.04 m |
| Main Level | Kitchen | 4.27 m | 3.66 m | 4.27 m x 3.66 m |
| Main Level | Eating Area | 5.38 m | 3.05 m | 5.38 m x 3.05 m |
| Main Level | Laundry Room | 3.52 m | 3.05 m | 3.52 m x 3.05 m |
Utilities
| Cable | Installed |
https://www.realtor.ca/real-estate/27700312/390-barber-drive-halton-hills-georgetown-georgetown
Contact Us
Contact us for more information

Kabir Mann
Salesperson
www.facebook.com/kabirmann.remax/
www.linkedin.com/in/kabir-mann-8b620370/
(416) 233-2071







