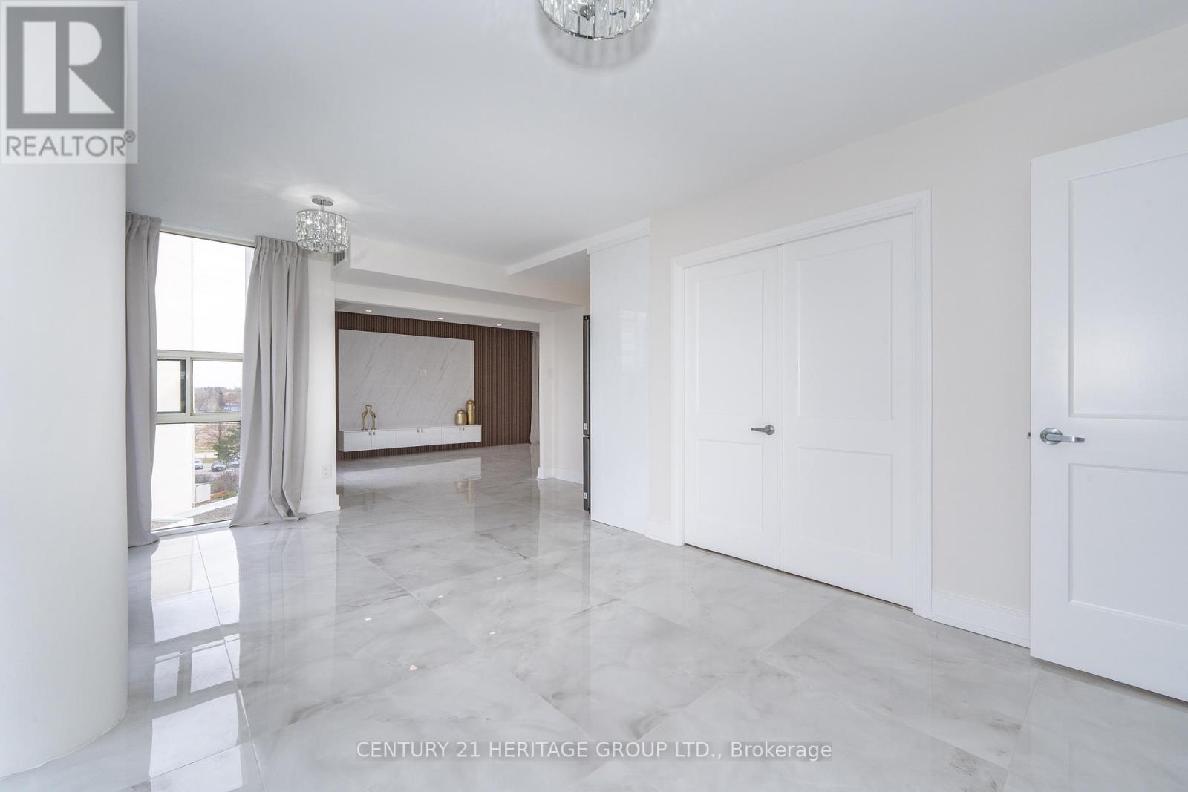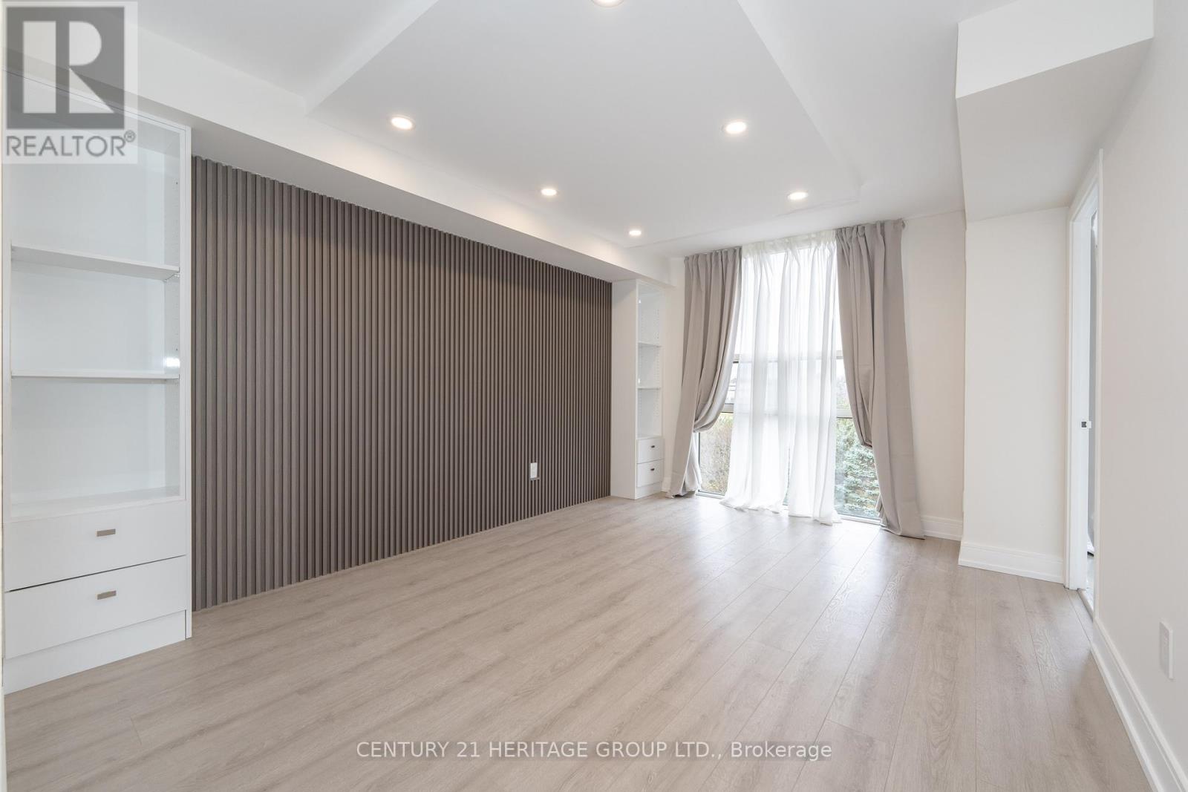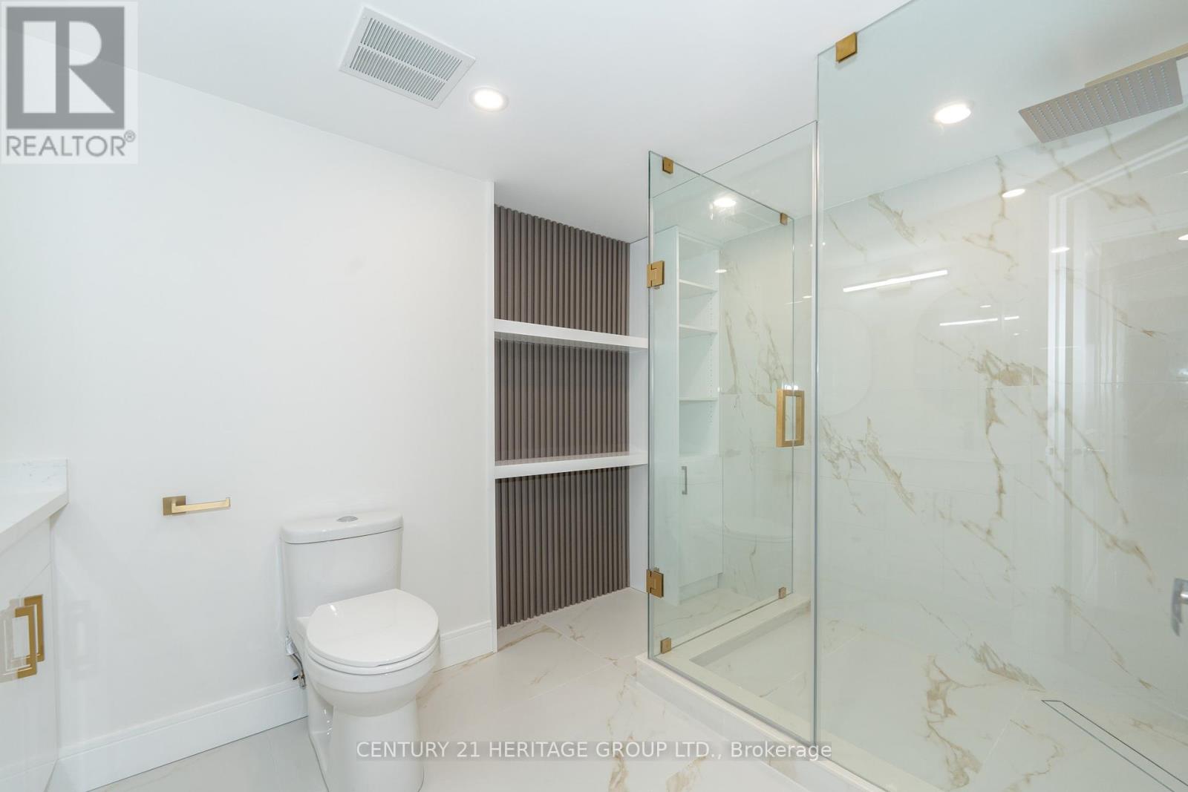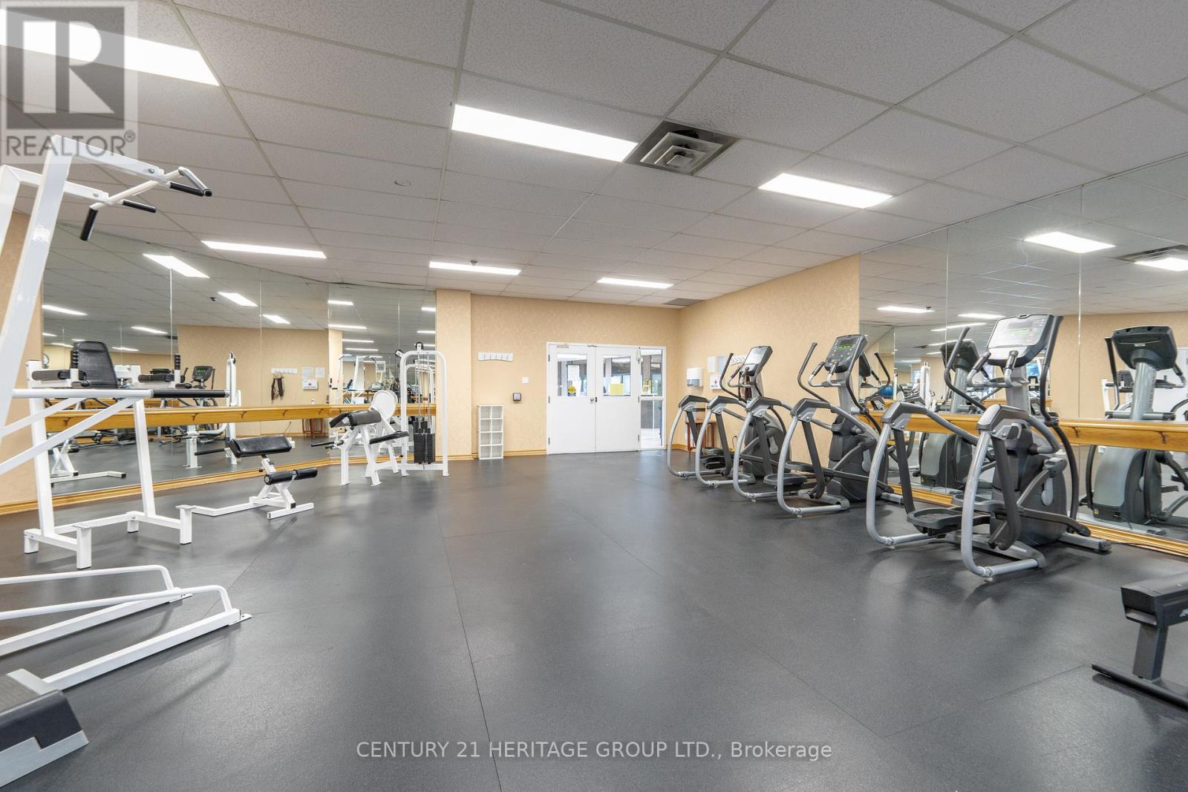604 - 40 Harding Boulevard W Richmond Hill, Ontario L4C 9S5
$928,000Maintenance, Heat, Electricity, Water, Cable TV, Common Area Maintenance, Insurance, Parking
$1,101.32 Monthly
Maintenance, Heat, Electricity, Water, Cable TV, Common Area Maintenance, Insurance, Parking
$1,101.32 MonthlyFully renovated corner unit in Dynasty , one of the most Well Kept and spacious condos in Richmond Hill. With Minutes Walk to Library, Mill Pond, Hospital, Art Centre and Trails and Hillcrest Mall. Gorgeous Clear Northwest view, Approx 1400sf of open concept space with Beautiful Porcelain floor and laminate for Bedrooms.Top End Amenities Like Indoor Pool, Hot Tub, Gym, Squash, Tennis Courts, Party Room, Media Room & Library. Maintenance Fee Includes All Utilities & Amenities. (id:35492)
Property Details
| MLS® Number | N11822485 |
| Property Type | Single Family |
| Community Name | Harding |
| Community Features | Pet Restrictions |
| Features | Balcony, Carpet Free |
| Parking Space Total | 1 |
Building
| Bathroom Total | 2 |
| Bedrooms Above Ground | 2 |
| Bedrooms Below Ground | 1 |
| Bedrooms Total | 3 |
| Appliances | Dishwasher, Dryer, Microwave, Refrigerator, Stove, Washer, Window Coverings |
| Cooling Type | Central Air Conditioning |
| Exterior Finish | Concrete |
| Flooring Type | Porcelain Tile, Laminate |
| Heating Fuel | Natural Gas |
| Heating Type | Forced Air |
| Size Interior | 1,200 - 1,399 Ft2 |
| Type | Apartment |
Parking
| Underground |
Land
| Acreage | No |
Rooms
| Level | Type | Length | Width | Dimensions |
|---|---|---|---|---|
| Main Level | Living Room | 7.32 m | 3.38 m | 7.32 m x 3.38 m |
| Main Level | Dining Room | 7.32 m | 3.38 m | 7.32 m x 3.38 m |
| Main Level | Kitchen | 3.35 m | 2.71 m | 3.35 m x 2.71 m |
| Main Level | Solarium | 5.45 m | 3.23 m | 5.45 m x 3.23 m |
| Main Level | Primary Bedroom | 4.45 m | 3.08 m | 4.45 m x 3.08 m |
| Main Level | Bedroom 2 | 3.66 m | 2.47 m | 3.66 m x 2.47 m |
https://www.realtor.ca/real-estate/27700452/604-40-harding-boulevard-w-richmond-hill-harding-harding
Contact Us
Contact us for more information
Ali Varankesh
Salesperson
11160 Yonge St # 3 & 7
Richmond Hill, Ontario L4S 1H5
(905) 883-8300
(905) 883-8301
www.homesbyheritage.ca










































