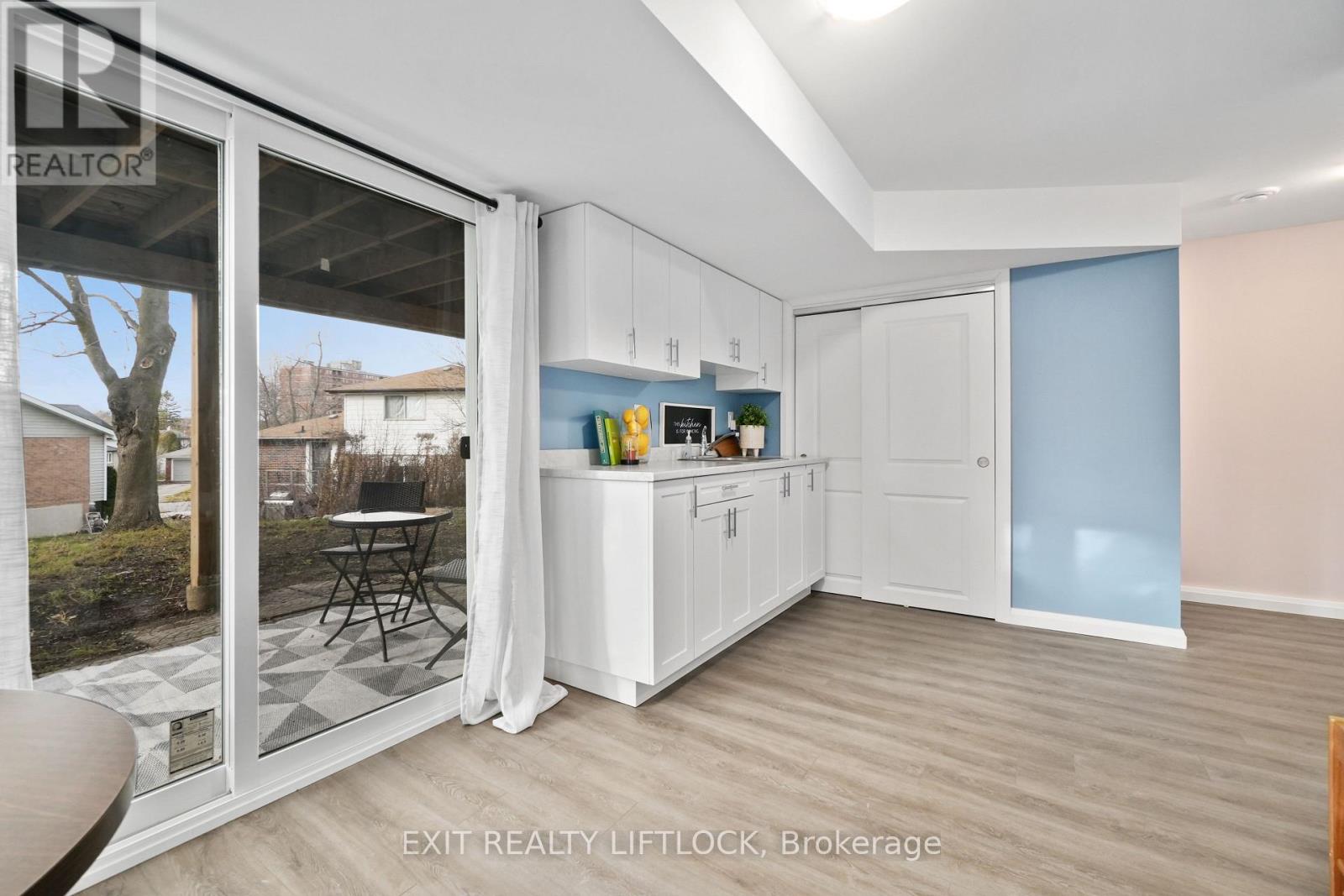2133 Meadowview Road Peterborough, Ontario K9L 1S5
$599,900
Nestled in one of Peterborough's most desirable areas, this completely rebuilt home is a testament to quality and design. This property is perfect for multigenerational living, offering a unique layout with 2 bedrooms on the main level and 2 more on the lower level. The separate ground-floor entry to the lower level, complete with its own kitchen, provides an ideal setup for in-laws or extended family. The open-concept main floor flows effortlessly to a spacious back deck, where you'll enjoy breathtaking sunsets. Located within walking distance to Beavermead Park, the iconic Liftlocks, scenic trails, and nearby golf courses, outdoor enthusiasts will love this location's lifestyle. Families will appreciate the friendly neighbourhood and proximity to parks, the lake and recreational amenities. With ample parking and a few finishing touches to be completed before closing (see Realtor remarks), this home is ready for you to move in and make it your own. Don't miss the opportunity to own a stunning, reimagined home in a neighbourhood that truly has it all! (id:35492)
Property Details
| MLS® Number | X11823624 |
| Property Type | Single Family |
| Community Name | Ashburnham |
| Amenities Near By | Beach, Park, Public Transit |
| Equipment Type | Water Heater |
| Features | Conservation/green Belt, Sump Pump, In-law Suite |
| Parking Space Total | 3 |
| Rental Equipment Type | Water Heater |
| Structure | Deck, Shed |
Building
| Bathroom Total | 2 |
| Bedrooms Above Ground | 2 |
| Bedrooms Below Ground | 2 |
| Bedrooms Total | 4 |
| Amenities | Fireplace(s) |
| Appliances | Barbeque, Hot Tub, Dishwasher, Dryer, Refrigerator, Stove, Washer |
| Architectural Style | Raised Bungalow |
| Basement Development | Finished |
| Basement Features | Walk Out |
| Basement Type | N/a (finished) |
| Construction Style Attachment | Detached |
| Cooling Type | Central Air Conditioning |
| Exterior Finish | Vinyl Siding |
| Fire Protection | Smoke Detectors |
| Fireplace Present | Yes |
| Fireplace Total | 2 |
| Flooring Type | Laminate |
| Foundation Type | Block |
| Heating Fuel | Natural Gas |
| Heating Type | Forced Air |
| Stories Total | 1 |
| Size Interior | 700 - 1,100 Ft2 |
| Type | House |
| Utility Water | Municipal Water |
Land
| Acreage | No |
| Land Amenities | Beach, Park, Public Transit |
| Sewer | Sanitary Sewer |
| Size Depth | 108 Ft ,9 In |
| Size Frontage | 57 Ft ,3 In |
| Size Irregular | 57.3 X 108.8 Ft |
| Size Total Text | 57.3 X 108.8 Ft|under 1/2 Acre |
| Zoning Description | Residential |
Rooms
| Level | Type | Length | Width | Dimensions |
|---|---|---|---|---|
| Main Level | Bedroom 2 | 3.5 m | 3.74 m | 3.5 m x 3.74 m |
| Main Level | Living Room | 3.6 m | 4.29 m | 3.6 m x 4.29 m |
| Main Level | Kitchen | 2.85 m | 2.93 m | 2.85 m x 2.93 m |
| Main Level | Dining Room | 2.83 m | 2.94 m | 2.83 m x 2.94 m |
| Main Level | Primary Bedroom | 3.55 m | 3.31 m | 3.55 m x 3.31 m |
| Main Level | Bathroom | 2.58 m | 2.07 m | 2.58 m x 2.07 m |
| Ground Level | Family Room | 3.31 m | 4.08 m | 3.31 m x 4.08 m |
| Ground Level | Bedroom 3 | 3.39 m | 4.29 m | 3.39 m x 4.29 m |
| Ground Level | Bedroom 4 | 3.3 m | 10.76 m | 3.3 m x 10.76 m |
| Ground Level | Kitchen | 4.41 m | 2.93 m | 4.41 m x 2.93 m |
| Ground Level | Bathroom | 2.33 m | 2.37 m | 2.33 m x 2.37 m |
Utilities
| Cable | Available |
| Sewer | Installed |
https://www.realtor.ca/real-estate/27701239/2133-meadowview-road-peterborough-ashburnham-ashburnham
Contact Us
Contact us for more information

Erin Colleen Ebenbauer
Salesperson
erinsells.ca/
https//www.facebook.com/ebenbauer.sells/?paipv=0&eav=AfZiJnk3J_FjokvMtFqgqeF41mJuMCRuyFLBLHpsVSDEln
www.youtube.com/embed/DrMAi3RSQQc
(705) 749-3948
(705) 749-6617
www.exitrealtyliftlock.com/

Shirley Turner
Salesperson
(705) 768-5043
www.shirlsyourgirl.com/
www.facebook.com/shirlsyourgirl/
www.linkedin.com/in/shirlsyourgirl/
www.youtube.com/embed/iztriODjtEM
(705) 749-3948
(705) 749-6617
www.exitrealtyliftlock.com/





























