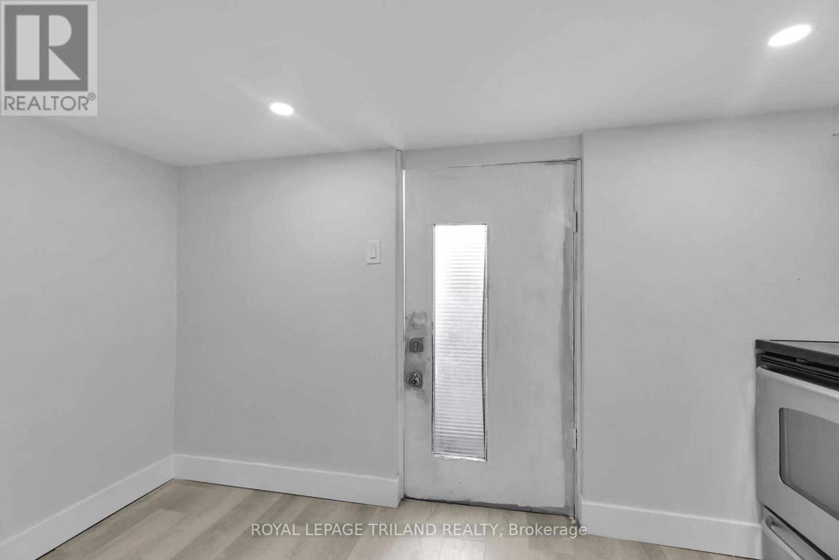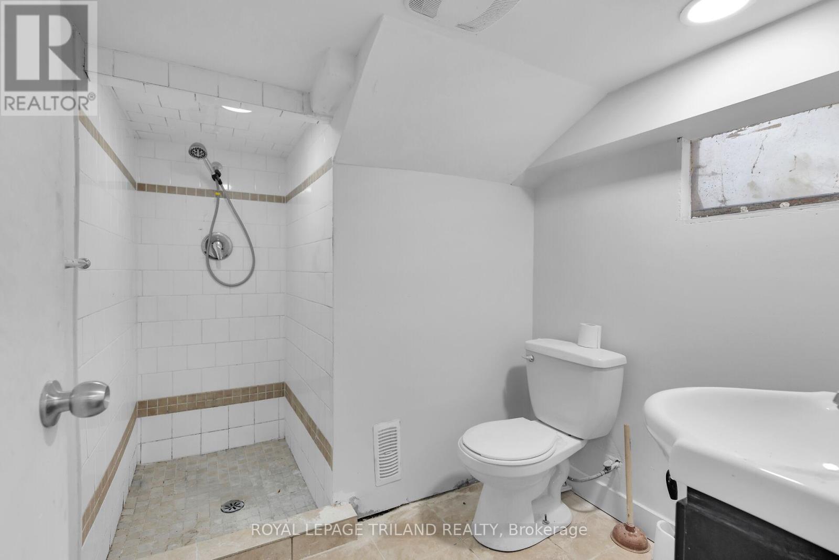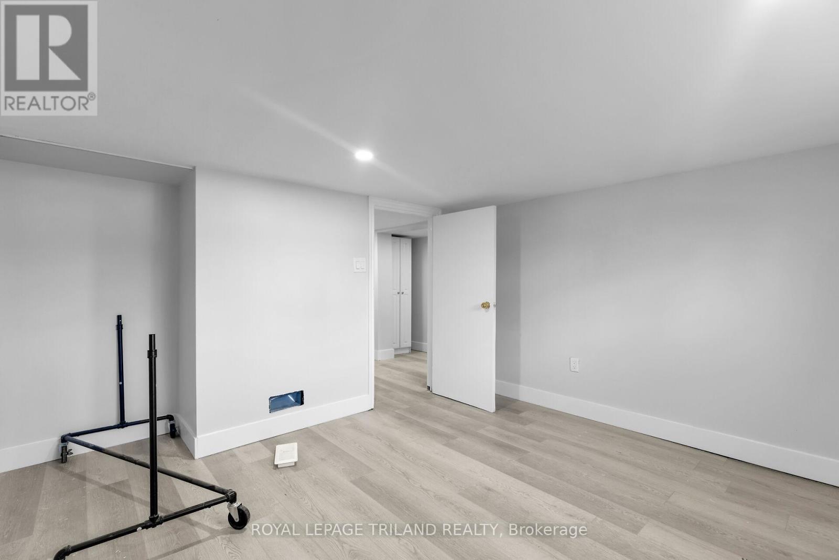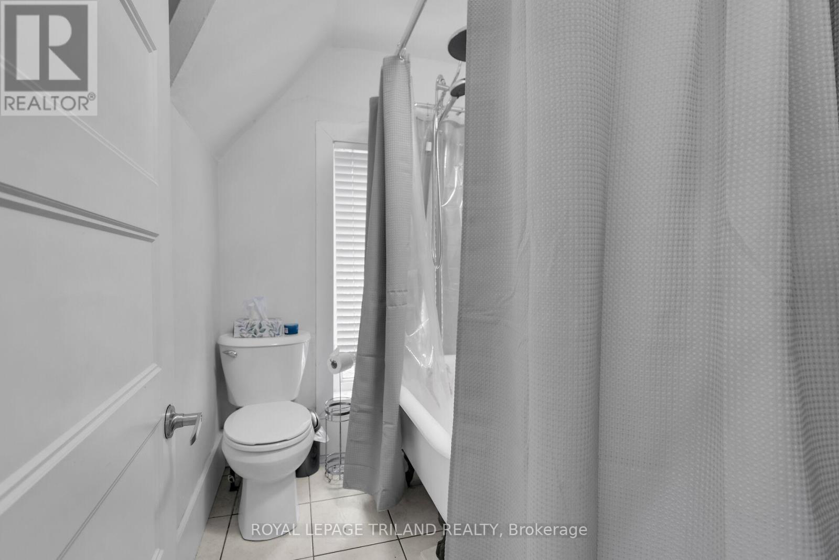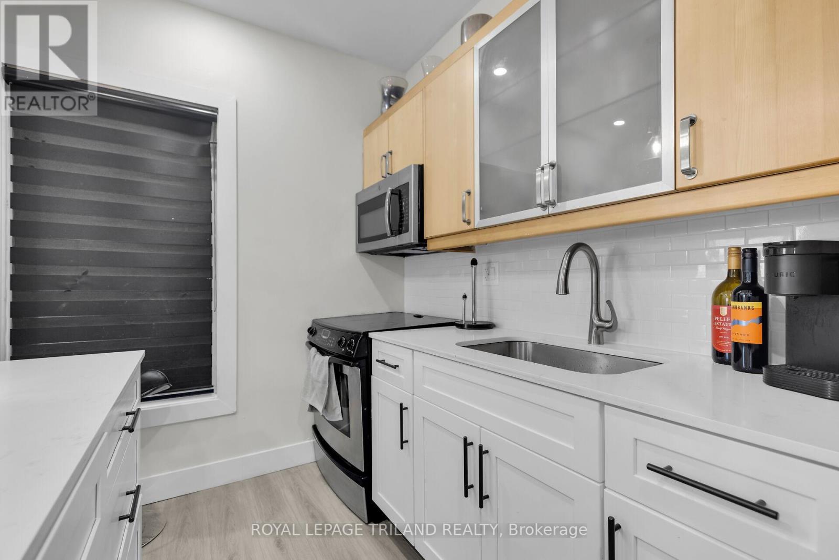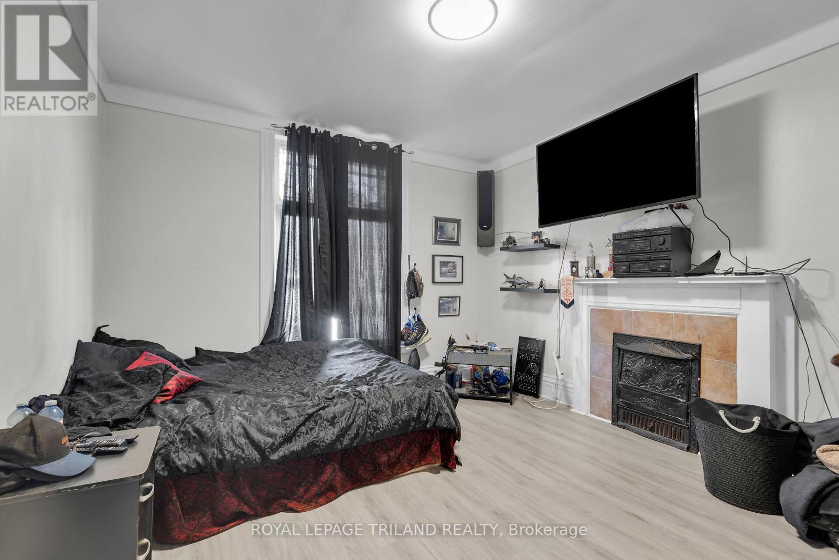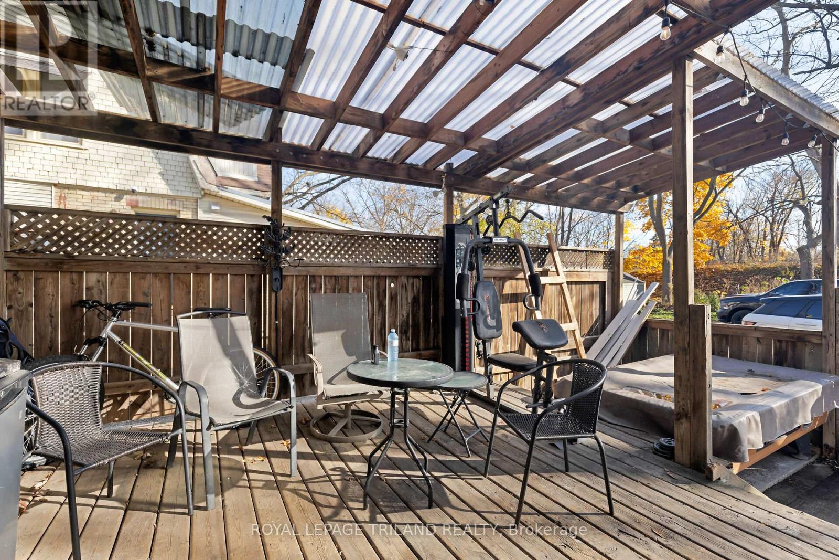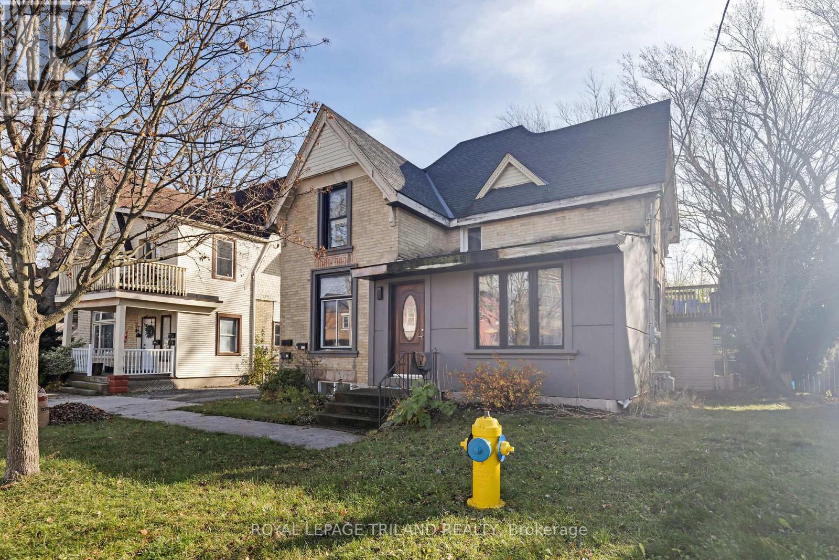94 Stanley Street London, Ontario N6C 1B1
$749,000
This property is located in a great location, walking distance to Downtown London and a short drive to Springbank park and Wortley Village. It is also on a direct Bus route to Western University and close to shopping and fine restaurants. This rental property has excellent income, with the main floor tenants paying $2200, upper unit paying $2100 and the vacant lower level having an income potential of $1200. Many recent updates on all 3 levels. All 3 units have their own laundry. There is plenty of parking in the back. The backyard is fully fenced and the main floor tenant has a large deck. (id:35492)
Property Details
| MLS® Number | X11823601 |
| Property Type | Single Family |
| Community Name | South F |
| Amenities Near By | Park, Public Transit |
| Community Features | School Bus |
| Features | Flat Site |
| Parking Space Total | 4 |
| Structure | Porch, Deck |
Building
| Bathroom Total | 3 |
| Bedrooms Above Ground | 4 |
| Bedrooms Below Ground | 1 |
| Bedrooms Total | 5 |
| Amenities | Separate Electricity Meters |
| Basement Features | Apartment In Basement |
| Basement Type | N/a |
| Cooling Type | Central Air Conditioning |
| Exterior Finish | Brick |
| Fire Protection | Smoke Detectors |
| Foundation Type | Brick |
| Heating Fuel | Natural Gas |
| Heating Type | Forced Air |
| Stories Total | 2 |
| Size Interior | 2,500 - 3,000 Ft2 |
| Type | Duplex |
| Utility Water | Municipal Water |
Land
| Acreage | No |
| Fence Type | Fenced Yard |
| Land Amenities | Park, Public Transit |
| Sewer | Sanitary Sewer |
| Size Depth | 118 Ft |
| Size Frontage | 49 Ft ,2 In |
| Size Irregular | 49.2 X 118 Ft |
| Size Total Text | 49.2 X 118 Ft|under 1/2 Acre |
| Zoning Description | R3-2 |
Rooms
| Level | Type | Length | Width | Dimensions |
|---|---|---|---|---|
| Second Level | Family Room | 3.58 m | 3.65 m | 3.58 m x 3.65 m |
| Second Level | Kitchen | 2.55 m | 2.04 m | 2.55 m x 2.04 m |
| Second Level | Primary Bedroom | 3.82 m | 3.76 m | 3.82 m x 3.76 m |
| Second Level | Bedroom 2 | 3.76 m | 3.72 m | 3.76 m x 3.72 m |
| Basement | Recreational, Games Room | 4.99 m | 2.74 m | 4.99 m x 2.74 m |
| Basement | Bedroom | 3.89 m | 3.59 m | 3.89 m x 3.59 m |
| Basement | Kitchen | 3.78 m | 3.7 m | 3.78 m x 3.7 m |
| Ground Level | Living Room | 4.87 m | 4.04 m | 4.87 m x 4.04 m |
| Ground Level | Kitchen | 3.74 m | 3.52 m | 3.74 m x 3.52 m |
| Ground Level | Primary Bedroom | 4.03 m | 3.79 m | 4.03 m x 3.79 m |
| Ground Level | Bedroom 2 | 3.5 m | 3.27 m | 3.5 m x 3.27 m |
| Ground Level | Laundry Room | 3.12 m | 2.75 m | 3.12 m x 2.75 m |
Utilities
| Cable | Installed |
| Sewer | Installed |
https://www.realtor.ca/real-estate/27701240/94-stanley-street-london-south-f
Contact Us
Contact us for more information

Lou Lumani
Salesperson
103-240 Waterloo Street
London, Ontario N6B 2N4
(519) 672-9880


