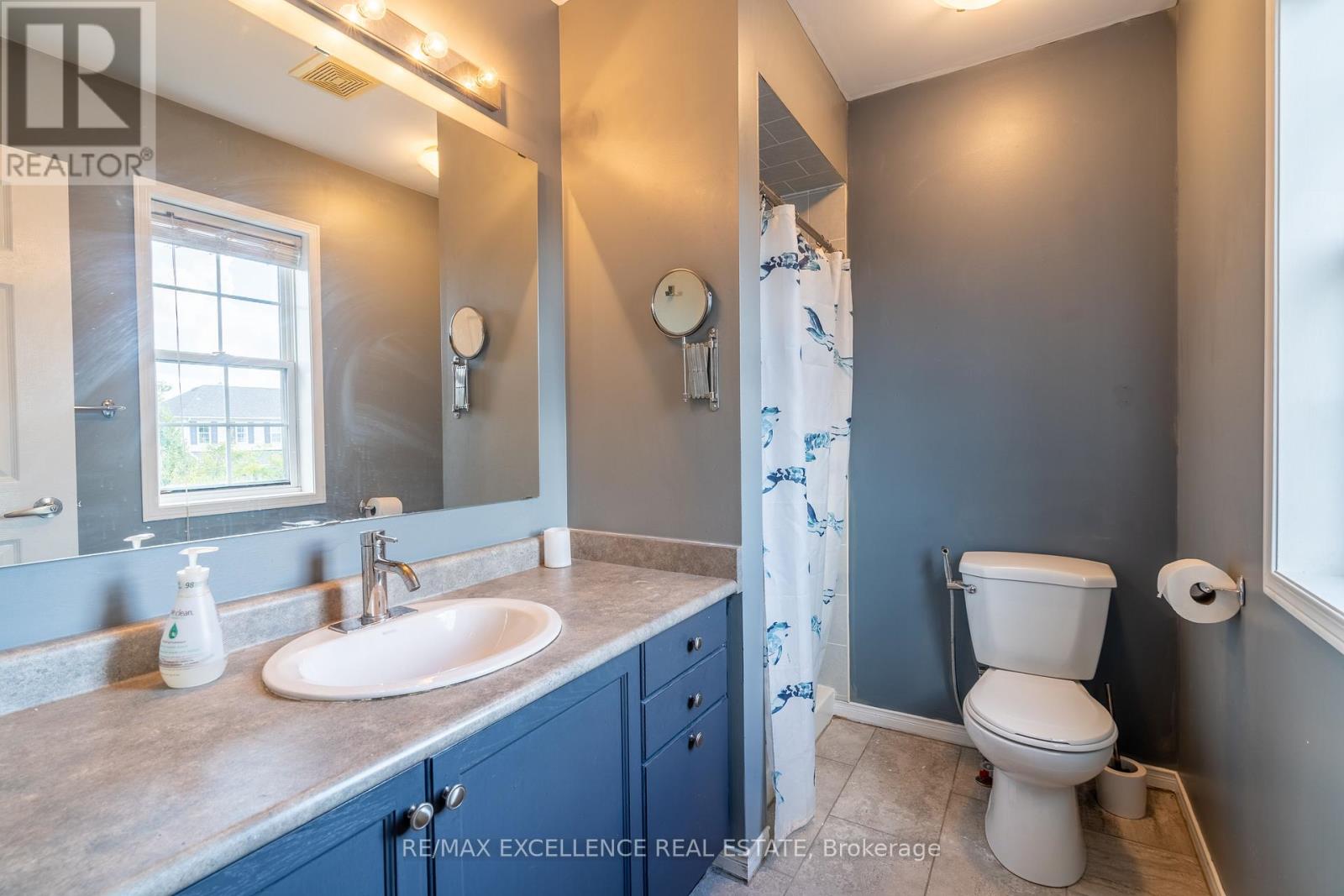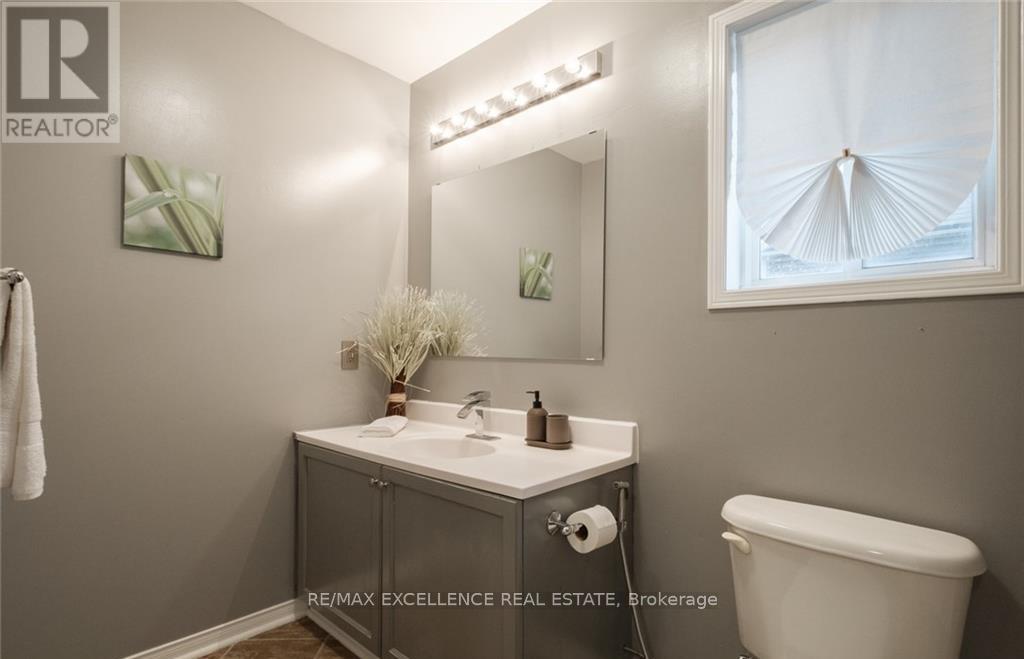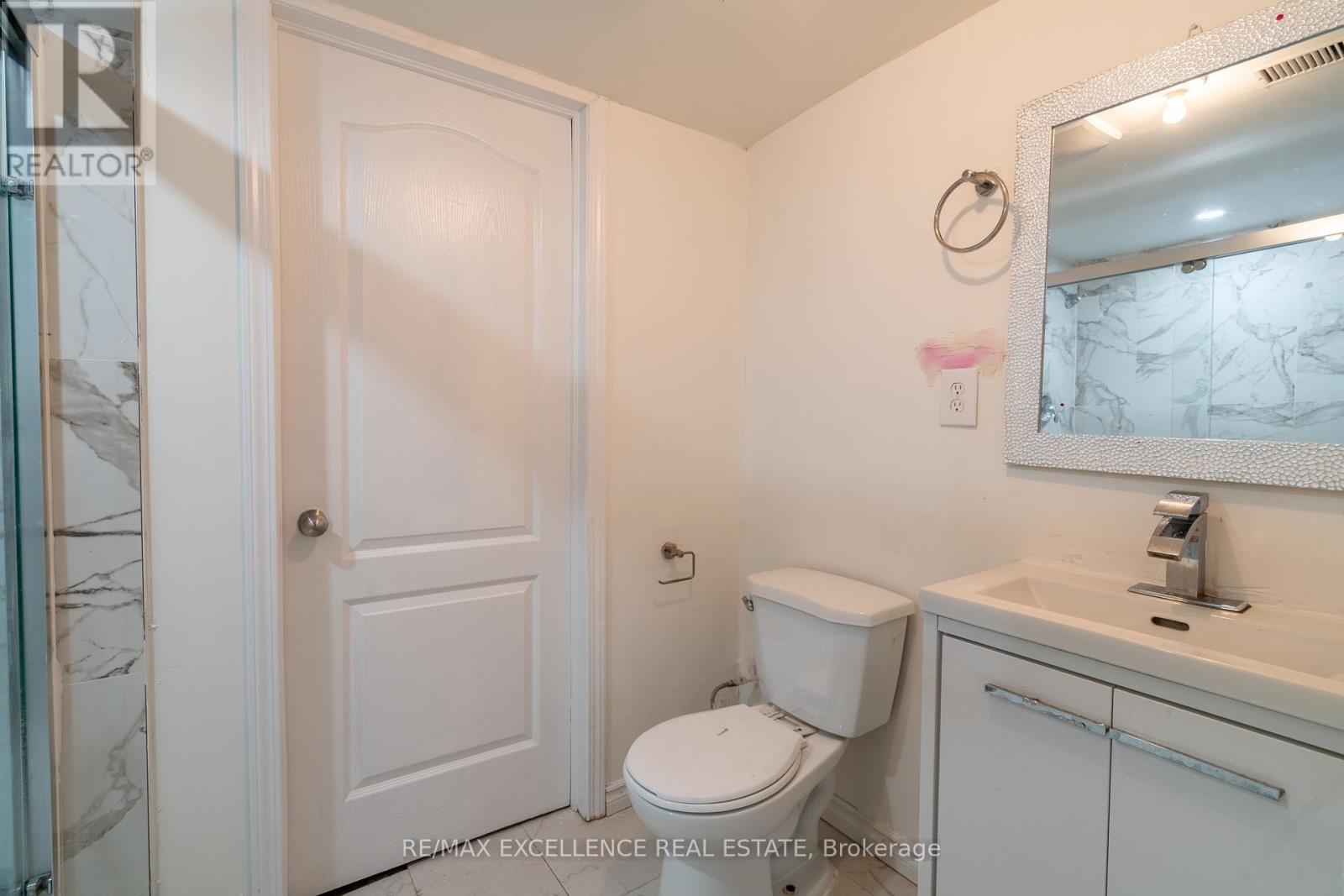7 Gaydon Way Brant, Ontario N3T 6P9
$780,000
Welcome to this stunning detached home situated on a desirable corner lot in Brantford! This bright and spacious property offers everything you need for comfortable family living, plus the added bonus of a rentable basement suite ideal for generating extra income or accommodating extended family. Conveniently located close to schools, parks, public transit, and a bustling plaza, making errands and commutes a breeze. With generous living spaces, this home is perfect for entertaining or relaxing with family. Fully finished basement with a separate kitchen, bedroom, and bathroom is perfect for rental income. Enjoy added privacy, extra yard space, and plenty of natural light from this premium lot. Do not miss the chance to own this versatile and beautifully maintained home in a fantastic neighborhood! (id:35492)
Property Details
| MLS® Number | X9343610 |
| Property Type | Single Family |
| Community Name | Brantford Twp |
| Features | Irregular Lot Size |
| Parking Space Total | 3 |
Building
| Bathroom Total | 4 |
| Bedrooms Above Ground | 3 |
| Bedrooms Below Ground | 1 |
| Bedrooms Total | 4 |
| Appliances | Water Meter, Dishwasher, Dryer, Refrigerator, Stove |
| Basement Development | Finished |
| Basement Type | Full (finished) |
| Construction Style Attachment | Detached |
| Cooling Type | Central Air Conditioning |
| Exterior Finish | Vinyl Siding |
| Fireplace Present | Yes |
| Foundation Type | Poured Concrete |
| Half Bath Total | 1 |
| Heating Fuel | Natural Gas |
| Heating Type | Forced Air |
| Stories Total | 2 |
| Size Interior | 1,100 - 1,500 Ft2 |
| Type | House |
| Utility Water | Municipal Water |
Parking
| Attached Garage |
Land
| Acreage | No |
| Sewer | Sanitary Sewer |
| Size Depth | 95 Ft ,1 In |
| Size Frontage | 54 Ft ,1 In |
| Size Irregular | 54.1 X 95.1 Ft |
| Size Total Text | 54.1 X 95.1 Ft |
Rooms
| Level | Type | Length | Width | Dimensions |
|---|---|---|---|---|
| Second Level | Bedroom | 5.97 m | 3.2 m | 5.97 m x 3.2 m |
| Second Level | Bedroom 2 | 3.96 m | 2.97 m | 3.96 m x 2.97 m |
| Second Level | Bedroom 3 | 3.48 m | 2.97 m | 3.48 m x 2.97 m |
| Second Level | Bathroom | Measurements not available | ||
| Second Level | Bathroom | Measurements not available | ||
| Basement | Bedroom | 3.08 m | 2.5 m | 3.08 m x 2.5 m |
| Basement | Bathroom | Measurements not available | ||
| Basement | Kitchen | 2.5 m | 1.9 m | 2.5 m x 1.9 m |
| Main Level | Living Room | 4.78 m | 2.95 m | 4.78 m x 2.95 m |
| Main Level | Dining Room | 4.57 m | 2.87 m | 4.57 m x 2.87 m |
| Main Level | Kitchen | 4.34 m | 2.87 m | 4.34 m x 2.87 m |
| Main Level | Bathroom | Measurements not available |
https://www.realtor.ca/real-estate/27399577/7-gaydon-way-brant-brantford-twp-brantford-twp
Contact Us
Contact us for more information
Tanvir Jhajj
Salesperson
(647) 546-2132
100 Milverton Dr Unit 610
Mississauga, Ontario L5R 4H1
(905) 507-4436
www.remaxwestcity.com/


























