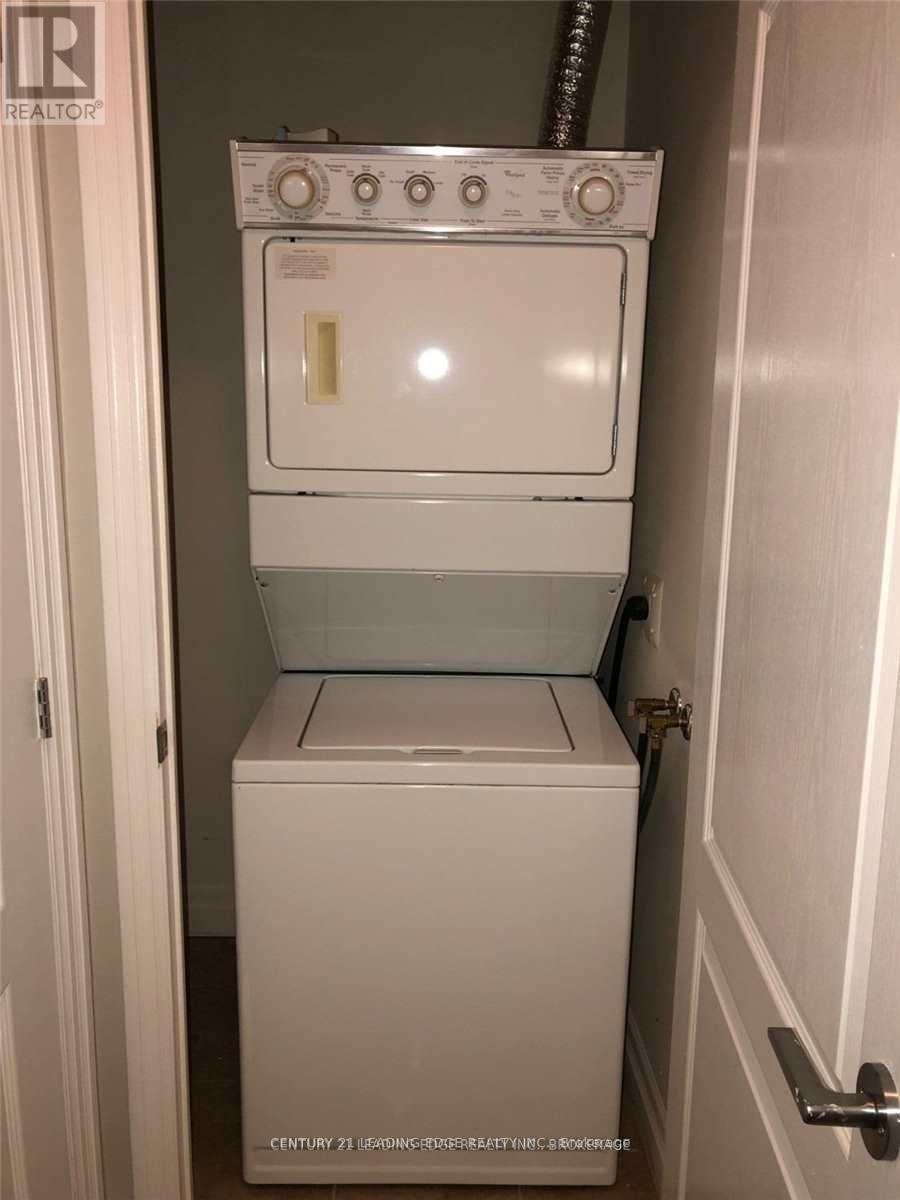302 - 44 Bond Street W Oshawa, Ontario L1G 6R2
1 Bedroom
1 Bathroom
500 - 599 ft2
Central Air Conditioning
Forced Air
$399,000Maintenance, Water, Common Area Maintenance, Insurance
$459.21 Monthly
Maintenance, Water, Common Area Maintenance, Insurance
$459.21 MonthlyBeautiful Open Concept Unit In A sought After Location. Newer Hardwood Floor In Living, Dining and Bedroom. KItchen With Ceramic Floor, Pantries & & Double Sink. Spacious, Private Terrace Ideal For Entertaining And Gardening. Close To All Amentias, Transit, City Hall, And Groceries. Bus Stop At The Front. (id:35492)
Property Details
| MLS® Number | E9370861 |
| Property Type | Single Family |
| Community Name | O'Neill |
| Community Features | Pet Restrictions |
Building
| Bathroom Total | 1 |
| Bedrooms Above Ground | 1 |
| Bedrooms Total | 1 |
| Appliances | Dishwasher, Dryer, Microwave, Range, Refrigerator, Sauna, Stove, Washer, Window Coverings |
| Cooling Type | Central Air Conditioning |
| Exterior Finish | Concrete |
| Flooring Type | Hardwood |
| Heating Fuel | Natural Gas |
| Heating Type | Forced Air |
| Size Interior | 500 - 599 Ft2 |
| Type | Apartment |
Parking
| Underground |
Land
| Acreage | No |
Rooms
| Level | Type | Length | Width | Dimensions |
|---|---|---|---|---|
| Main Level | Living Room | 6.4 m | 3.65 m | 6.4 m x 3.65 m |
| Main Level | Dining Room | 6.4 m | 3.65 m | 6.4 m x 3.65 m |
| Main Level | Kitchen | 2.74 m | 2.74 m | 2.74 m x 2.74 m |
| Main Level | Bedroom | 3.65 m | 3.65 m | 3.65 m x 3.65 m |
| Main Level | Bathroom | Measurements not available |
https://www.realtor.ca/real-estate/27475026/302-44-bond-street-w-oshawa-oneill-oneill
Contact Us
Contact us for more information
Tony Hudson
Salesperson
(800) 362-0893
www.tonyhudson.ca/
Century 21 Leading Edge Realty Inc.
18 Wynford Drive #214
Toronto, Ontario M3C 3S2
18 Wynford Drive #214
Toronto, Ontario M3C 3S2
(416) 686-1500
(416) 386-0777
leadingedgerealty.c21.ca








