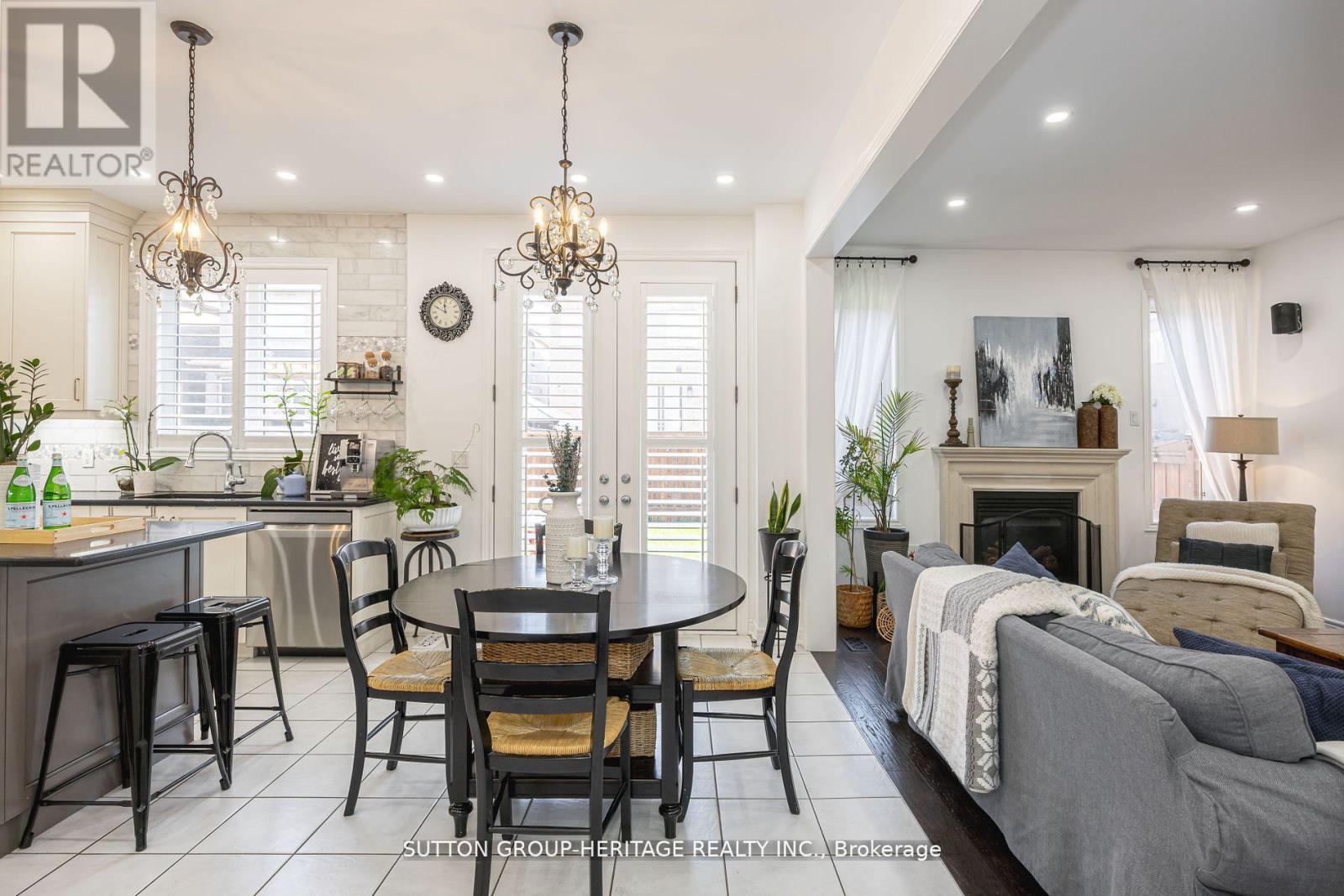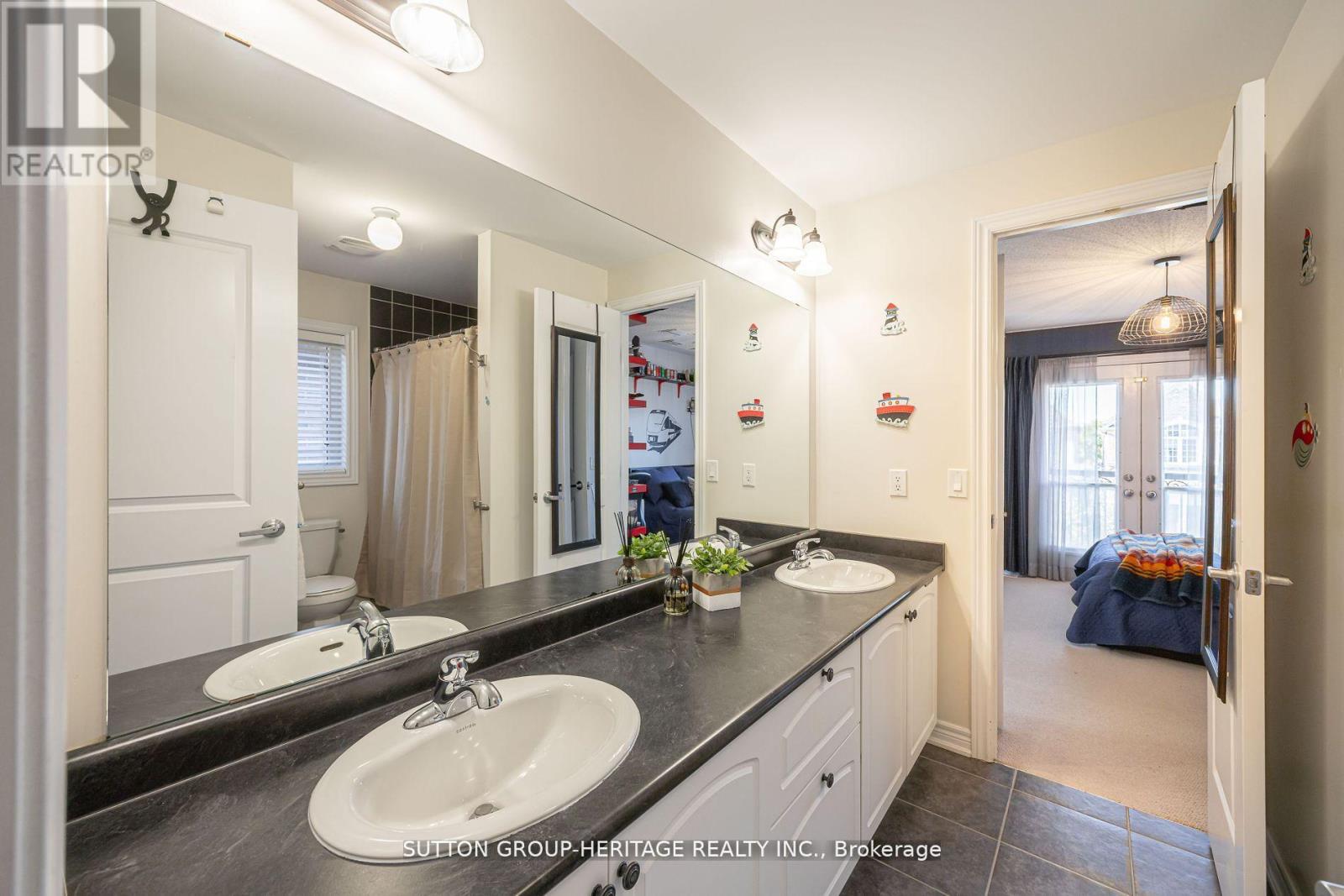51 Antorisa Avenue Vaughan, Ontario L4H 3S3
$1,798,800
This Is A Beautiful 4 Bedroom 4 Bath Detached Luxury Home Situated In A Very Well Sought Out Neighbourhood In Vaughan. 9Ft Ceiling In Main Area. Kitchen Is Fully Upgraded As Well As Appliances. 3 Full Bathrooms In The Upper Level. Primary Room Has A Spa Like Ensuite. Hardwood Flooring Throughout The Entire Home. Upgrades (Not From The Builder): Custom Made Closets, Entrance Door With Iron Pickets 42"", Pot Lights And Rough In Speaker System Throughout The Entire House, Outdoor Speakers Rough In. This Lovely Home Is Around The Corner From Schools, Parks And Easy Transit. Perfectly Move-In Condition. (id:35492)
Property Details
| MLS® Number | N11894226 |
| Property Type | Single Family |
| Community Name | Vellore Village |
| Amenities Near By | Hospital, Park, Schools |
| Parking Space Total | 4 |
Building
| Bathroom Total | 4 |
| Bedrooms Above Ground | 4 |
| Bedrooms Total | 4 |
| Amenities | Fireplace(s) |
| Appliances | Dishwasher, Garage Door Opener, Microwave, Refrigerator, Stove |
| Basement Development | Unfinished |
| Basement Type | N/a (unfinished) |
| Construction Style Attachment | Detached |
| Cooling Type | Central Air Conditioning |
| Exterior Finish | Brick, Stone |
| Fireplace Present | Yes |
| Fireplace Total | 1 |
| Flooring Type | Hardwood |
| Foundation Type | Concrete |
| Half Bath Total | 1 |
| Heating Fuel | Natural Gas |
| Heating Type | Forced Air |
| Stories Total | 2 |
| Size Interior | 2,500 - 3,000 Ft2 |
| Type | House |
| Utility Water | Municipal Water |
Parking
| Attached Garage |
Land
| Acreage | No |
| Land Amenities | Hospital, Park, Schools |
| Sewer | Sanitary Sewer |
| Size Depth | 105 Ft |
| Size Frontage | 40 Ft |
| Size Irregular | 40 X 105 Ft |
| Size Total Text | 40 X 105 Ft |
Rooms
| Level | Type | Length | Width | Dimensions |
|---|---|---|---|---|
| Second Level | Bedroom | 3.96 m | 5.69 m | 3.96 m x 5.69 m |
| Second Level | Bedroom 2 | 4.91 m | 3.38 m | 4.91 m x 3.38 m |
| Second Level | Bedroom 3 | 3.13 m | 3.65 m | 3.13 m x 3.65 m |
| Second Level | Bedroom 4 | 3.13 m | 3.53 m | 3.13 m x 3.53 m |
| Main Level | Kitchen | 2.74 m | 4.14 m | 2.74 m x 4.14 m |
| Main Level | Eating Area | 2.46 m | 4.14 m | 2.46 m x 4.14 m |
| Main Level | Family Room | 3.53 m | 6.4 m | 3.53 m x 6.4 m |
| Main Level | Dining Room | 3.53 m | 4.57 m | 3.53 m x 4.57 m |
| In Between | Office | 2.68 m | 3.28 m | 2.68 m x 3.28 m |
Contact Us
Contact us for more information

Cristian Cesar Vergara
Broker
(416) 225-2290
www.theamigo.ca/
http//www.facebook.com/cristianvergarateam
300 Clements Road West
Ajax, Ontario L1S 3C6
(905) 619-9500
(905) 619-3334









































