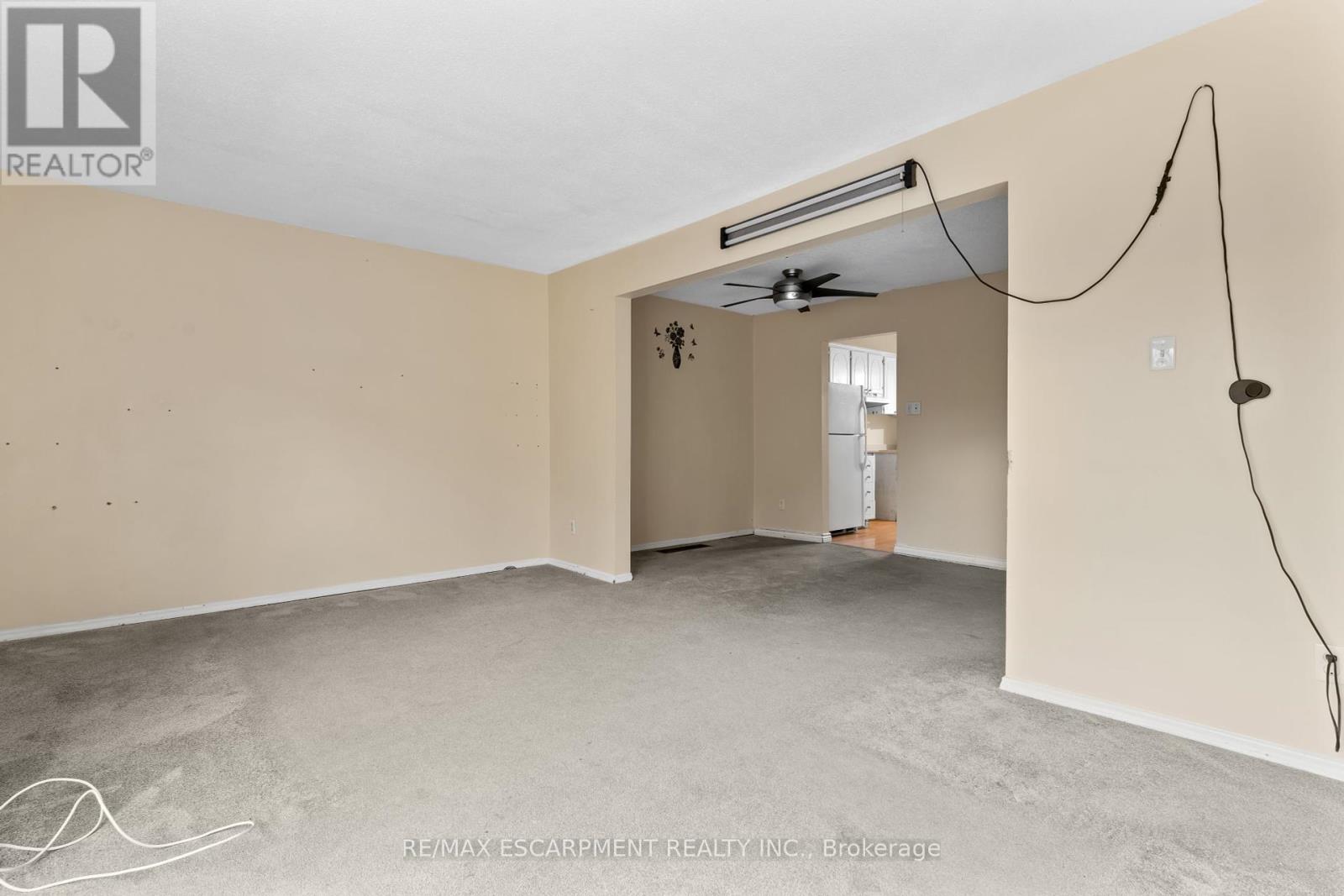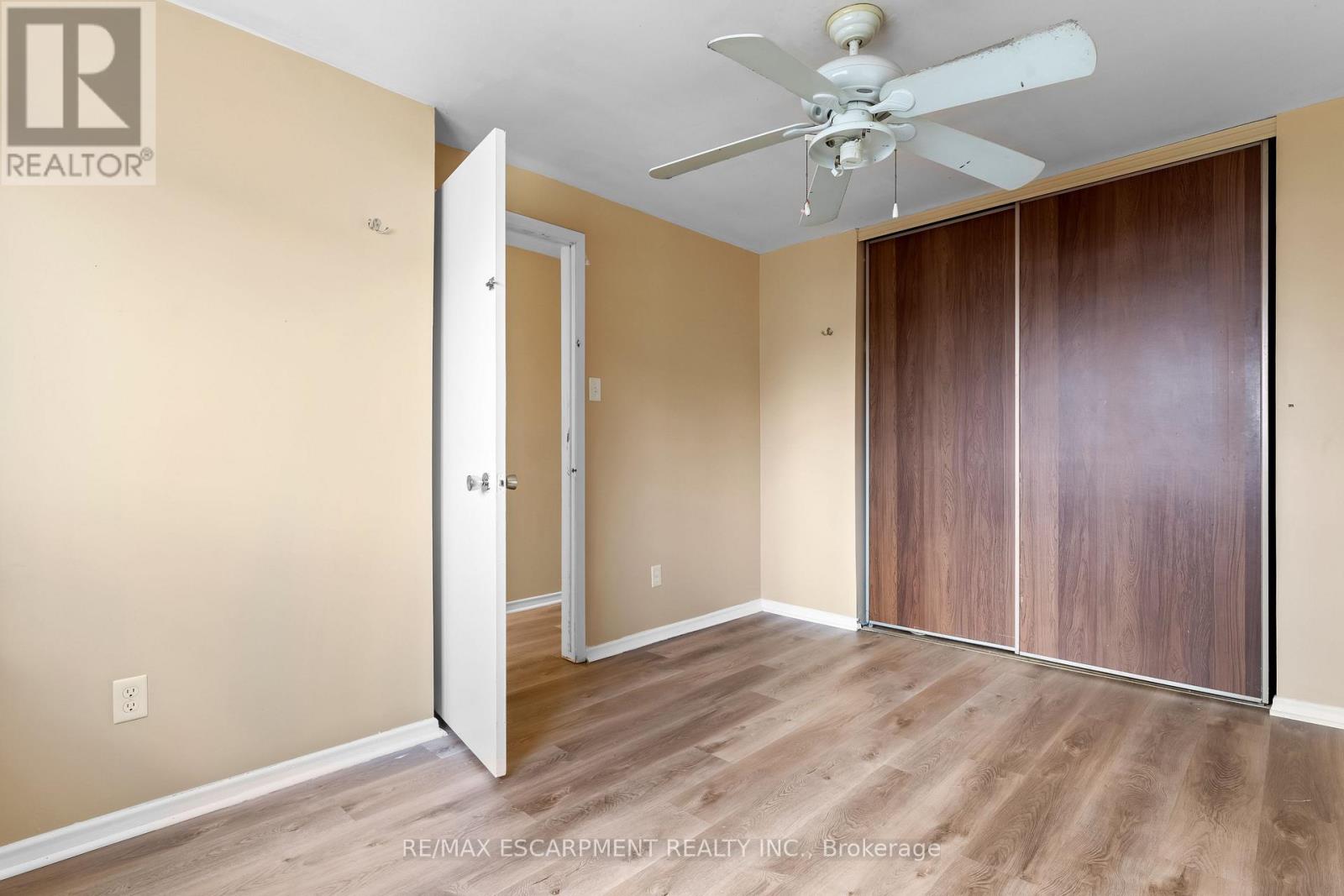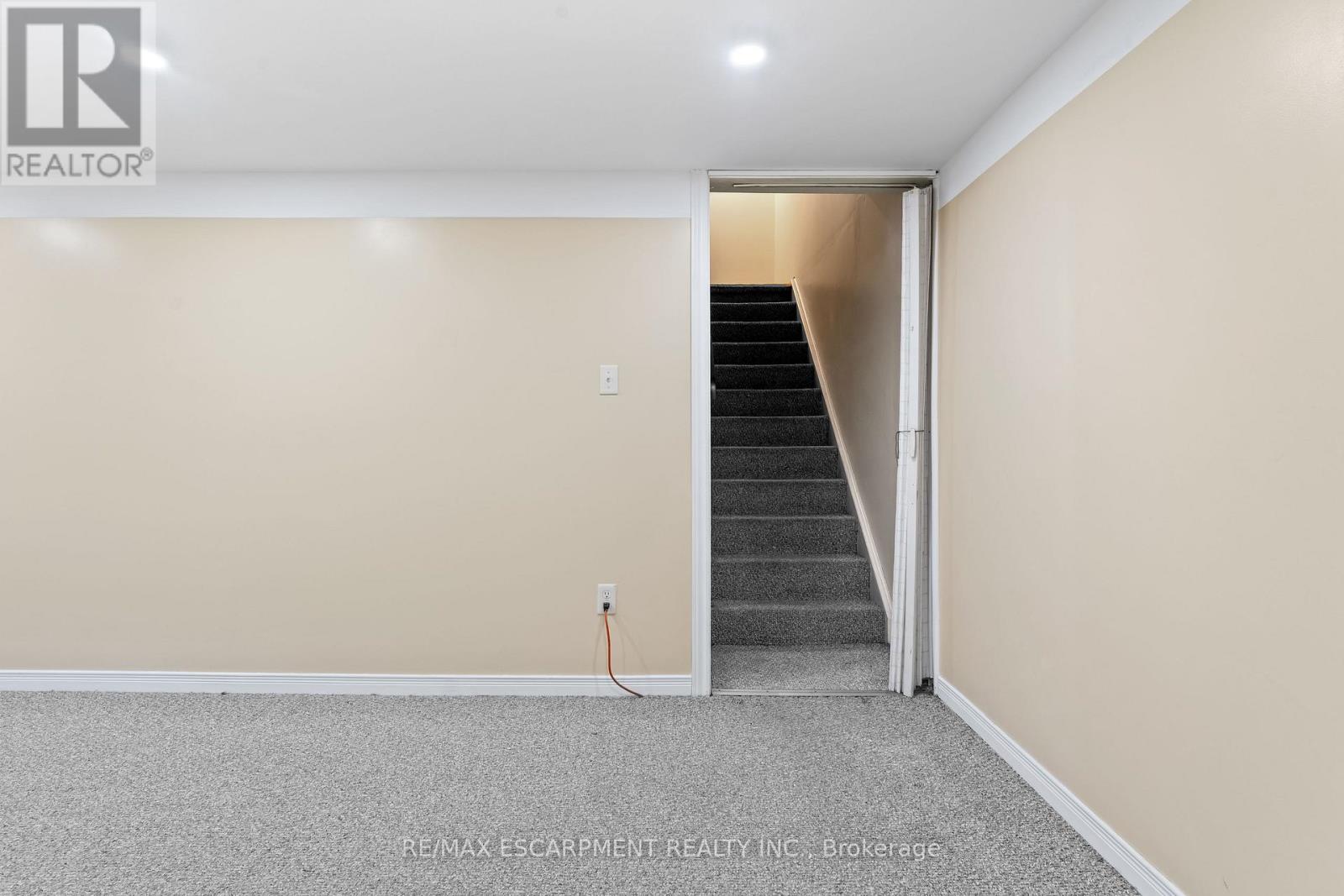M - 25 Bryna Avenue Hamilton, Ontario L9A 4W9
$449,900Maintenance, Common Area Maintenance, Insurance, Parking
$390.96 Monthly
Maintenance, Common Area Maintenance, Insurance, Parking
$390.96 MonthlyLooking for a great renovation project? Here is your opportunity! Spacious condominium townhome in desirable central Mountain location overlooking green space. Great layout. Main floor offers 2 piece bathroom, kitchen and large living and dining room. Three bedrooms and 4 piece bathroom on second level. Full basement for family room, storage area and laundry room. Fenced backyard. Perfect for energetic buyer or contractor as this home requires cosmetic upgrades throughout. (id:35492)
Property Details
| MLS® Number | X11823339 |
| Property Type | Single Family |
| Community Name | Greeningdon |
| Community Features | Pet Restrictions |
| Equipment Type | Water Heater |
| Parking Space Total | 1 |
| Rental Equipment Type | Water Heater |
Building
| Bathroom Total | 2 |
| Bedrooms Above Ground | 3 |
| Bedrooms Total | 3 |
| Appliances | Water Heater, Refrigerator |
| Basement Development | Partially Finished |
| Basement Type | Full (partially Finished) |
| Cooling Type | Central Air Conditioning |
| Exterior Finish | Brick, Aluminum Siding |
| Foundation Type | Block |
| Half Bath Total | 1 |
| Heating Fuel | Natural Gas |
| Heating Type | Forced Air |
| Stories Total | 2 |
| Size Interior | 1,000 - 1,199 Ft2 |
| Type | Row / Townhouse |
Land
| Acreage | No |
Rooms
| Level | Type | Length | Width | Dimensions |
|---|---|---|---|---|
| Second Level | Primary Bedroom | 3.96 m | 3.05 m | 3.96 m x 3.05 m |
| Second Level | Bedroom 2 | 3.96 m | 2.44 m | 3.96 m x 2.44 m |
| Second Level | Bedroom 3 | 3.35 m | 2.44 m | 3.35 m x 2.44 m |
| Basement | Recreational, Games Room | 5.18 m | 3.05 m | 5.18 m x 3.05 m |
| Main Level | Kitchen | 3.05 m | 2.44 m | 3.05 m x 2.44 m |
| Main Level | Living Room | 5.18 m | 3.05 m | 5.18 m x 3.05 m |
| Main Level | Dining Room | 3.96 m | 2.44 m | 3.96 m x 2.44 m |
https://www.realtor.ca/real-estate/27701810/m-25-bryna-avenue-hamilton-greeningdon-greeningdon
Contact Us
Contact us for more information
Cheryl Lynne Ledamun
Salesperson
502 Brant St #1a
Burlington, Ontario L7R 2G4
(905) 631-8118
(905) 631-5445










































