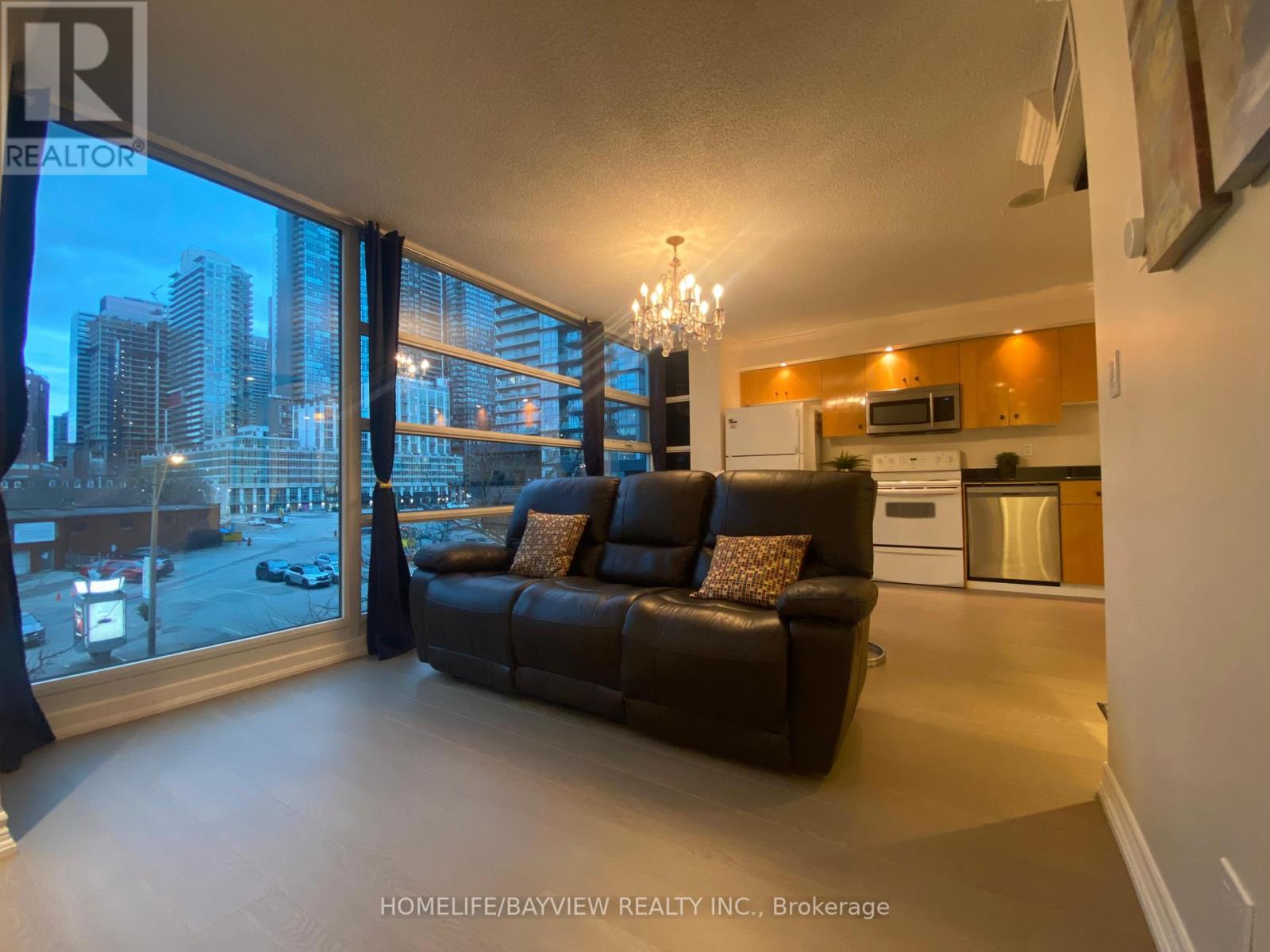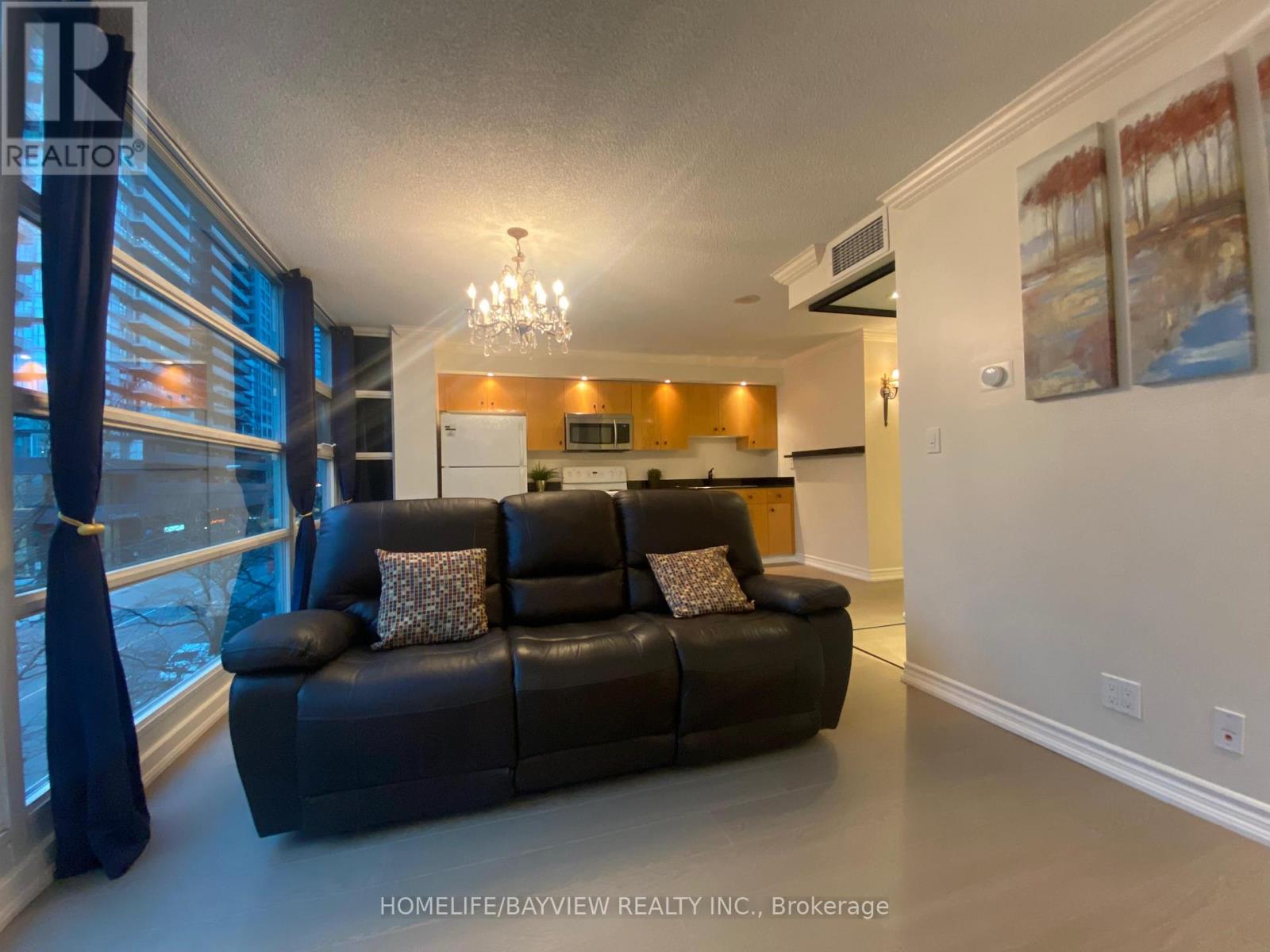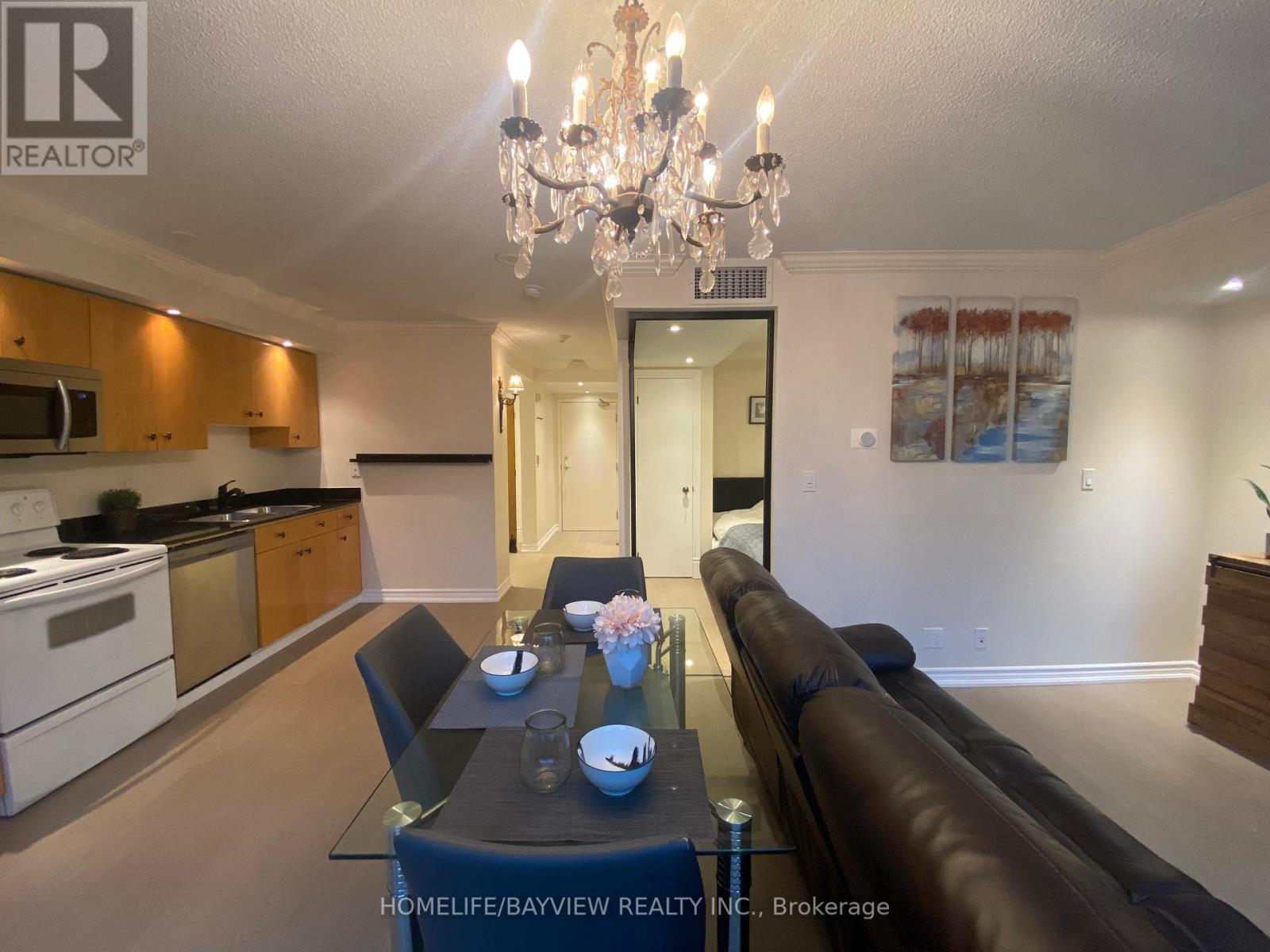316 - 397 Front Street W Toronto, Ontario M5V 3S1
$539,900Maintenance, Heat, Electricity, Water, Common Area Maintenance, Insurance
$501.99 Monthly
Maintenance, Heat, Electricity, Water, Common Area Maintenance, Insurance
$501.99 MonthlyAmazing Urban Lifestyle Opportunity! Sunfilled 1+1 w/ No Wasted Space. Practical Floor Plan. Open Concept, Floor to Ceiling Windows. Laminate Throughout, Large Den w/ Closet. Prime Location w/ TTC & The Well At Doorstep. Walk To Lake, 24Hr Rabba, Parks, King/Queen West Shops & Restaurants, Rogers Centre. All Utilities Included in Maintenance! BBQ Terrace right across the Hall. Brand New Laminate Floor Aug 2024, Full Size Washer/Dryer combo Jan 2024, Dishwasher 2023, Microwave Range Hood 2022. Plenty of rare amenities like EV charger, Sauna, Pool/Hot tub, Spa, Salon, Basketball Court, Car wash + more! **** EXTRAS **** Washer/dryer, Fridge, Stove, SS microwave range hood, SS dishwasher, curtains, ELFs (id:35492)
Property Details
| MLS® Number | C11824517 |
| Property Type | Single Family |
| Community Name | Waterfront Communities C1 |
| Amenities Near By | Public Transit, Park |
| Community Features | Pet Restrictions, Community Centre |
| Features | In Suite Laundry |
| Pool Type | Indoor Pool |
| View Type | View |
Building
| Bathroom Total | 1 |
| Bedrooms Above Ground | 1 |
| Bedrooms Below Ground | 1 |
| Bedrooms Total | 2 |
| Amenities | Exercise Centre, Party Room, Visitor Parking, Security/concierge |
| Appliances | Garage Door Opener Remote(s), Furniture |
| Cooling Type | Central Air Conditioning |
| Exterior Finish | Concrete |
| Fire Protection | Security Guard, Smoke Detectors |
| Flooring Type | Laminate |
| Heating Fuel | Natural Gas |
| Heating Type | Forced Air |
| Size Interior | 500 - 599 Ft2 |
| Type | Apartment |
Parking
| Underground |
Land
| Acreage | No |
| Land Amenities | Public Transit, Park |
Rooms
| Level | Type | Length | Width | Dimensions |
|---|---|---|---|---|
| Main Level | Den | 3 m | 2 m | 3 m x 2 m |
| Main Level | Kitchen | 6 m | 2 m | 6 m x 2 m |
| Main Level | Dining Room | 6 m | 2 m | 6 m x 2 m |
| Main Level | Living Room | 5 m | 4 m | 5 m x 4 m |
| Main Level | Primary Bedroom | 5 m | 4 m | 5 m x 4 m |
Contact Us
Contact us for more information
Eric Tu
Salesperson
505 Hwy 7 Suite 201
Thornhill, Ontario L3T 7T1
(905) 889-2200
(905) 889-3322

































