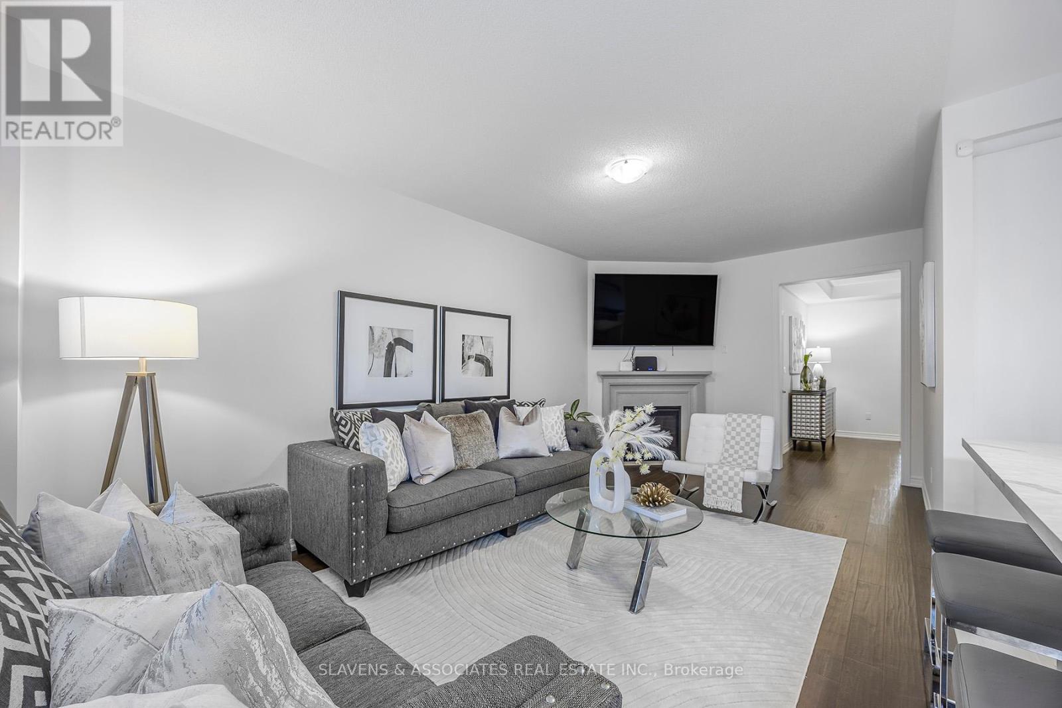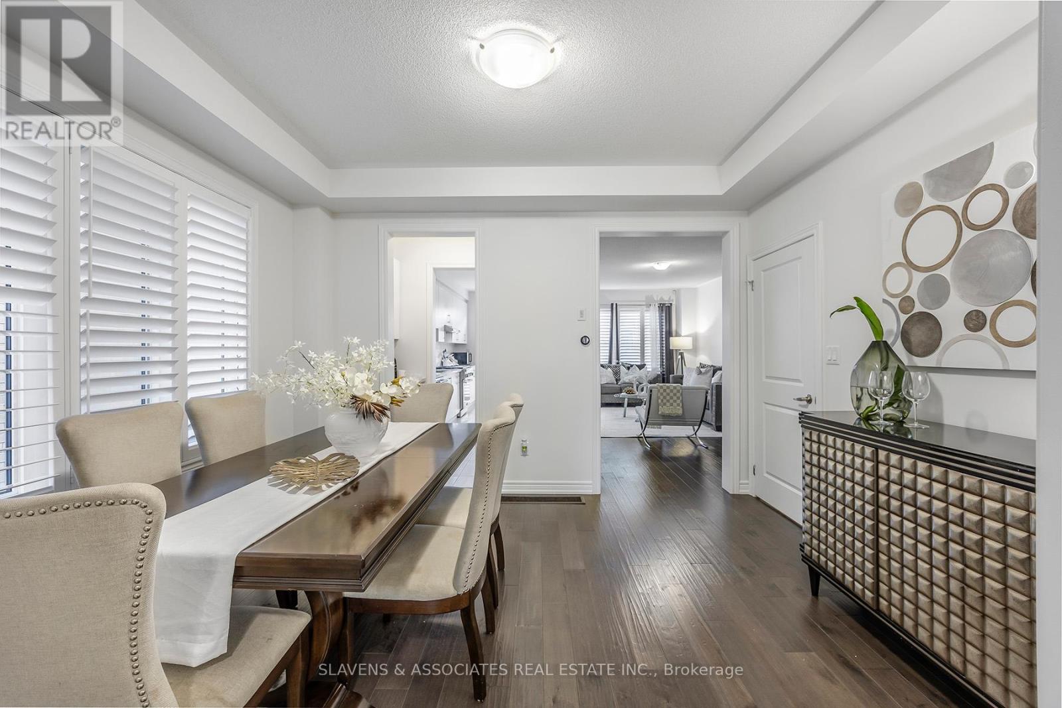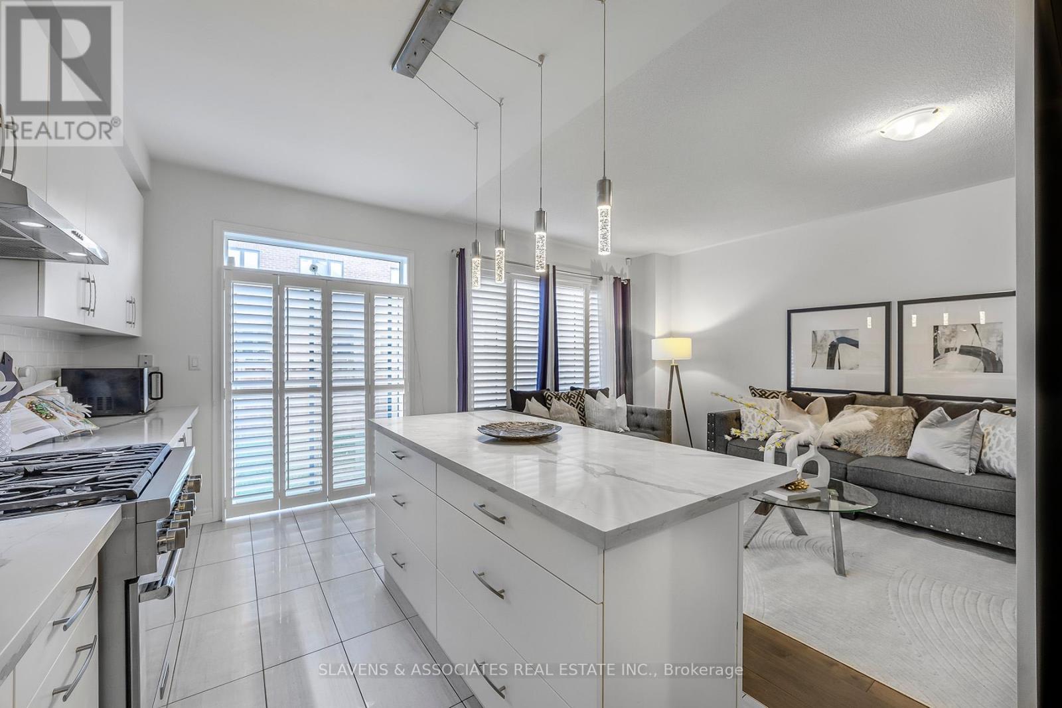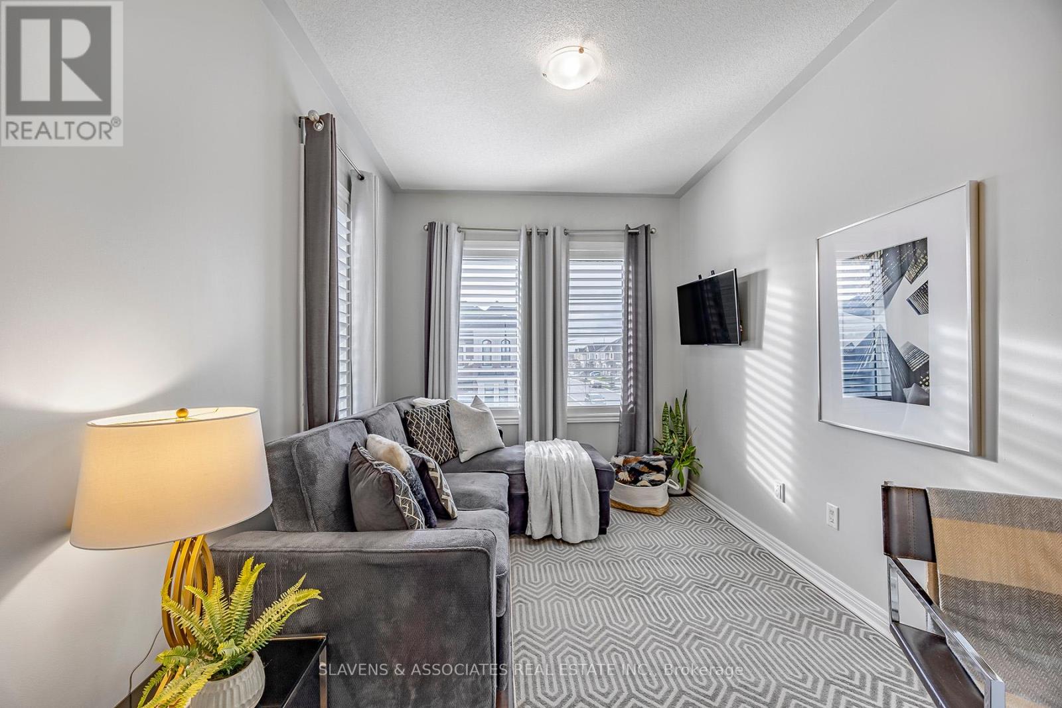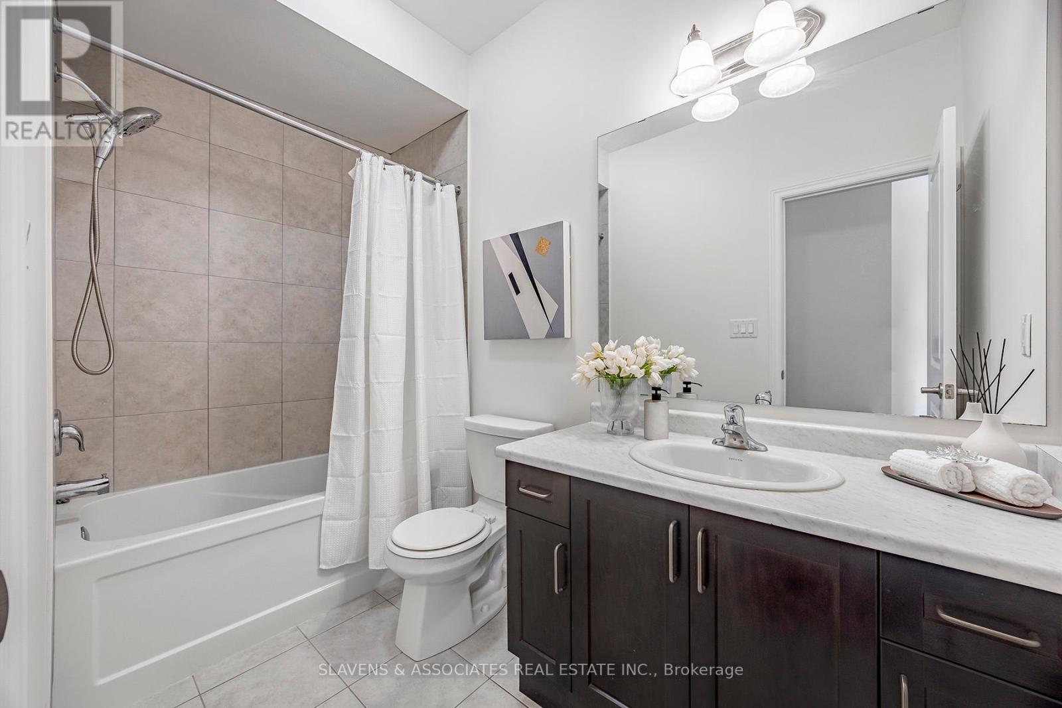35 Mulgrave Street Whitby, Ontario L1P 0J7
$949,600
Welcome to 35 Mulgrave Street, a beautifully upgraded semi-detached home in the highly sought-after North Whitby neighbourhood. Offering approximately 2,200 sq. ft. of thoughtfully designed living space, this Modern Traditional property seamlessly combines elegance with family-friendly functionality. Step into the upgraded kitchen, complete with a butlers pantry, stainless steel wine cooler, Thermador gas range, and sleek quartz countertops, all designed for culinary enthusiasts and entertainers alike. The open-concept layout flows effortlessly into the expansive living area, featuring a cozy fireplace and rich hardwood floors throughout. The second floor boasts 4+1 bedrooms, including an upstairs loft that can easily transform into a 5th bedroom or office space. The primary suite offers a private retreat with a luxurious 4-piece ensuite, complete with a soaker tub. Two additional bathrooms provide ample convenience for families. Outside, enjoy a private backyard, perfect for entertaining or relaxing. Located close to the 412, Thermea Spa, shopping, and the famous Rocket Ship Park, this home offers unmatched convenience. With over $100,000 in upgrades and being less than 5 years old, this property is move-in ready and perfect for growing families or those upgrading from a condo. **** EXTRAS **** No POTL, Fenced Backyard (id:35492)
Property Details
| MLS® Number | E11824566 |
| Property Type | Single Family |
| Community Name | Rural Whitby |
| Amenities Near By | Schools, Ski Area, Park |
| Features | Conservation/green Belt |
| Parking Space Total | 2 |
Building
| Bathroom Total | 3 |
| Bedrooms Above Ground | 4 |
| Bedrooms Below Ground | 1 |
| Bedrooms Total | 5 |
| Appliances | Dishwasher, Range, Refrigerator, Wine Fridge |
| Basement Development | Unfinished |
| Basement Type | Full (unfinished) |
| Construction Style Attachment | Semi-detached |
| Cooling Type | Central Air Conditioning |
| Exterior Finish | Brick |
| Fireplace Present | Yes |
| Flooring Type | Hardwood, Ceramic |
| Foundation Type | Poured Concrete |
| Half Bath Total | 1 |
| Heating Fuel | Natural Gas |
| Heating Type | Forced Air |
| Stories Total | 2 |
| Size Interior | 2,000 - 2,500 Ft2 |
| Type | House |
| Utility Water | Municipal Water |
Parking
| Garage |
Land
| Acreage | No |
| Fence Type | Fenced Yard |
| Land Amenities | Schools, Ski Area, Park |
| Sewer | Sanitary Sewer |
| Size Depth | 100 Ft ,1 In |
| Size Frontage | 24 Ft ,7 In |
| Size Irregular | 24.6 X 100.1 Ft |
| Size Total Text | 24.6 X 100.1 Ft |
Rooms
| Level | Type | Length | Width | Dimensions |
|---|---|---|---|---|
| Second Level | Primary Bedroom | 5.49 m | 3.4 m | 5.49 m x 3.4 m |
| Second Level | Bedroom 2 | 4.29 m | 3.05 m | 4.29 m x 3.05 m |
| Second Level | Bedroom 3 | 3.05 m | 3.05 m | 3.05 m x 3.05 m |
| Second Level | Bedroom 4 | 2.97 m | 3.05 m | 2.97 m x 3.05 m |
| Second Level | Den | 3.86 m | 2.69 m | 3.86 m x 2.69 m |
| Main Level | Dining Room | 3.38 m | 3.99 m | 3.38 m x 3.99 m |
| Main Level | Kitchen | 5.03 m | 2.39 m | 5.03 m x 2.39 m |
| Main Level | Living Room | 6.65 m | 3.38 m | 6.65 m x 3.38 m |
| Main Level | Laundry Room | 3.38 m | 1.78 m | 3.38 m x 1.78 m |
https://www.realtor.ca/real-estate/27703737/35-mulgrave-street-whitby-rural-whitby
Contact Us
Contact us for more information
Keith Godding
Salesperson
www.firstaccesshomes.com
435 Eglinton Avenue West
Toronto, Ontario M5N 1A4
(416) 483-4337
(416) 483-1663
www.slavensrealestate.com/





