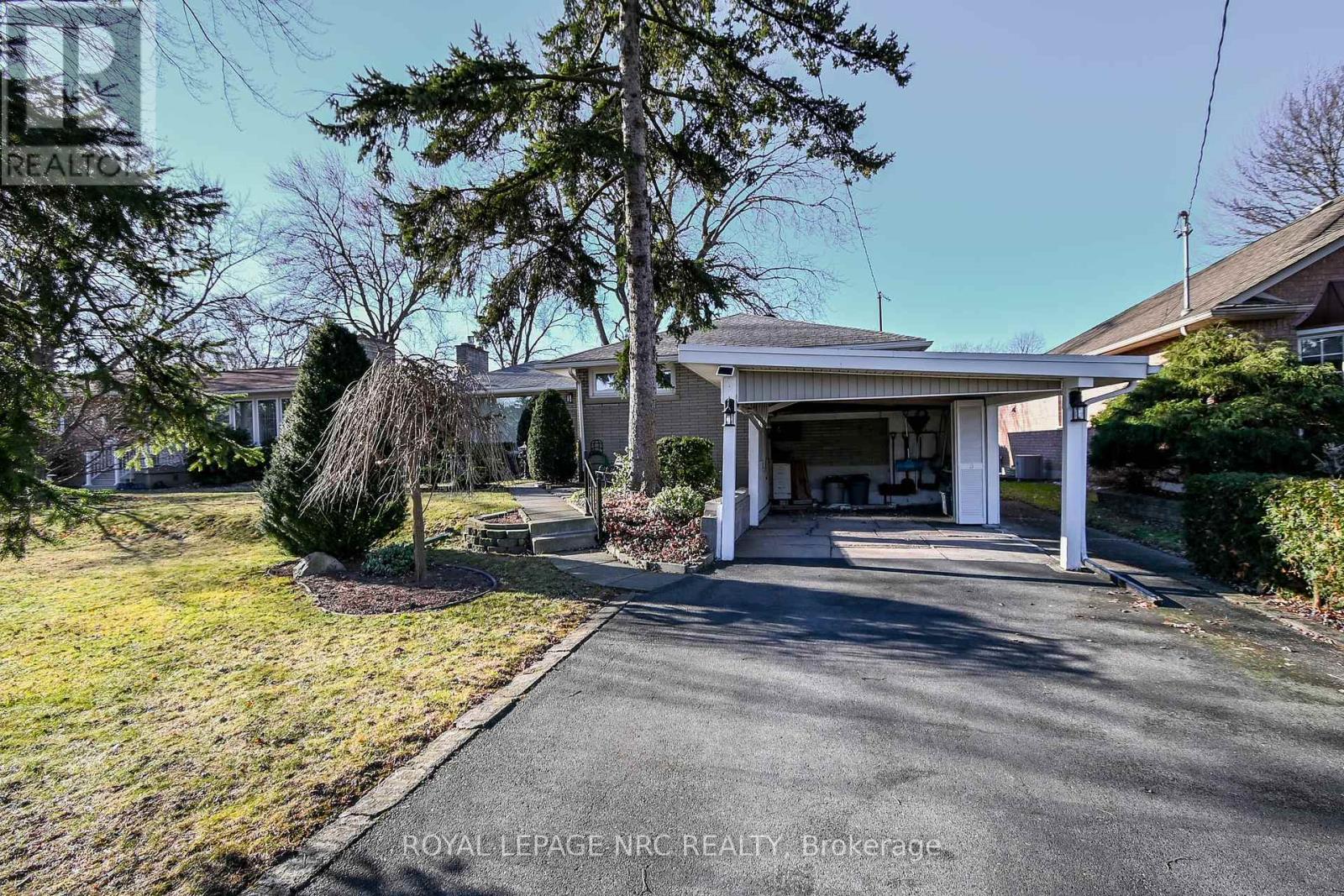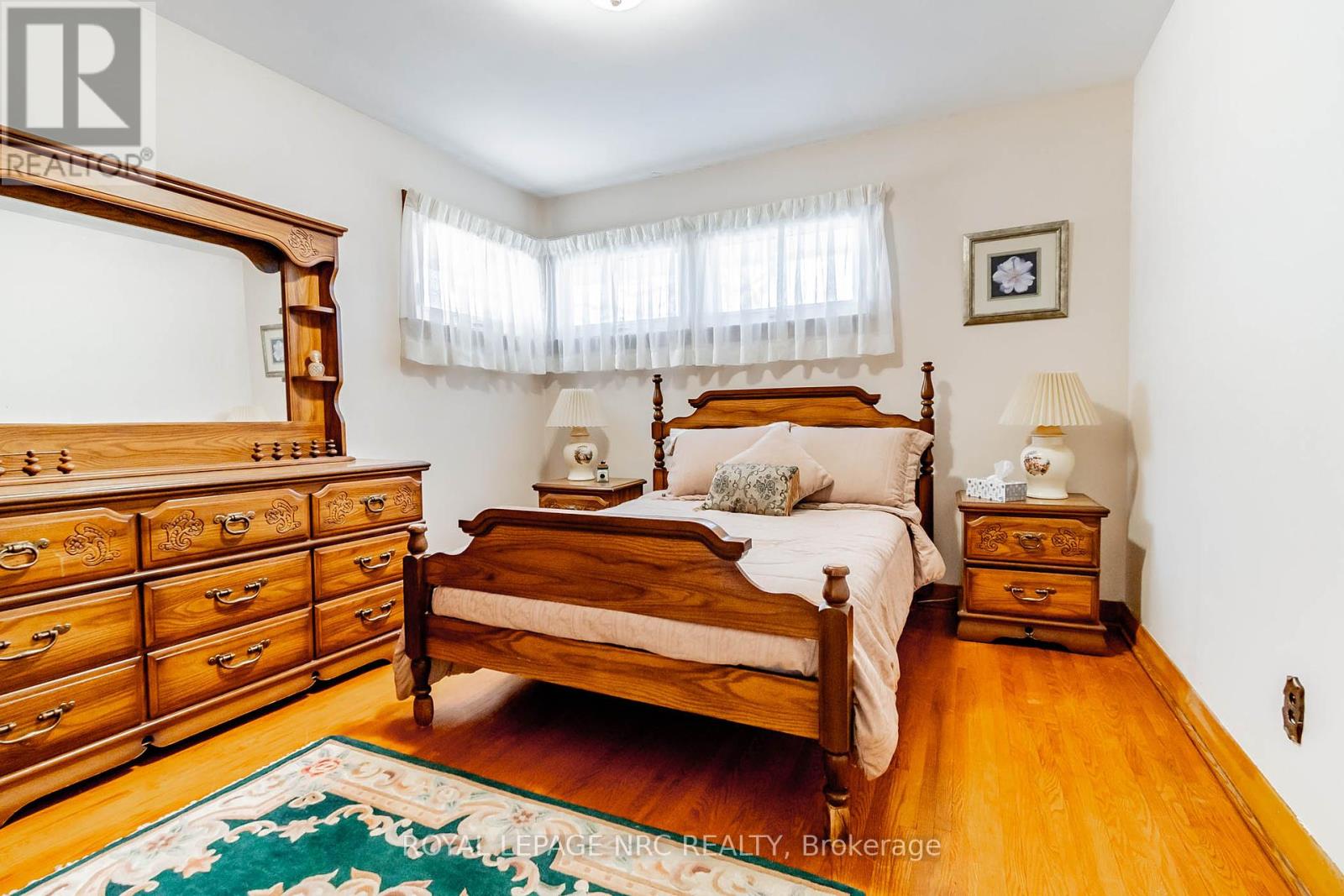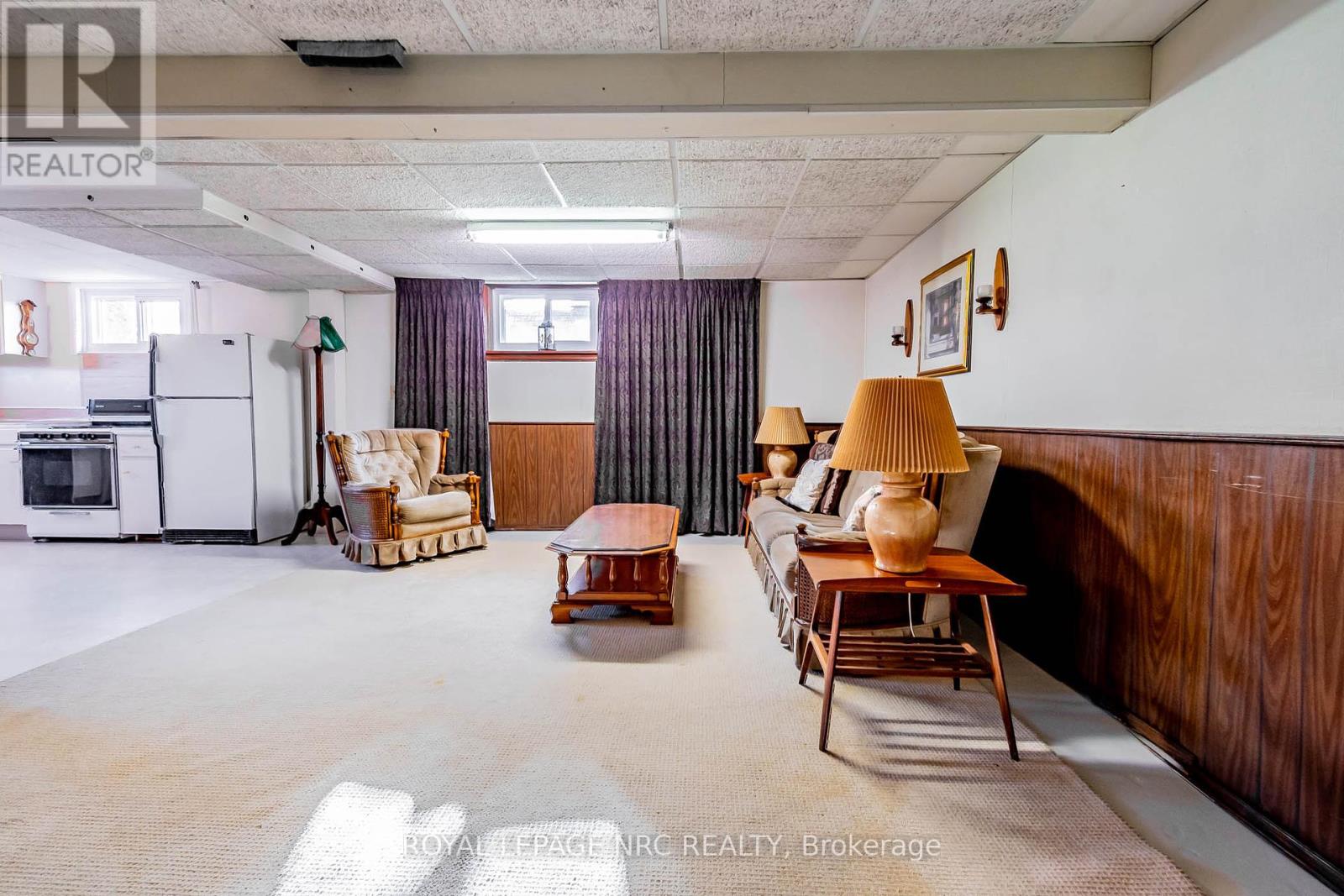323 First Avenue Welland, Ontario L3C 1Z1
$629,900
Welcome to 323 First Avenue, Welland. This 1955, built brick Bungalow home has been meticulously maintained and loved by the same family since the 60s. Being that they were only the second owners they made tons of memories within this home raising their family. Located in desirable North Welland close to shopping, schools, Niagara College, Seaway Mall, YMCA and minutes to the 406. Offering 3 bedrooms, 1.5bathrooms, full basement that includes a second kitchen. This home does offer a layout conducive to an in-law situation which we are seeing more of a demand with aging parents and blended families or those with older children who cannot afford to enter the market with a house of their own. Updates include basement windows 2023 with a one time, lifetime transferable warranty and bathroom window 2023, Gas Fireplace in the Livingroom 2020, Furnace and C/A 2015 and updated backdoor. This home is situated on a 60 ft x 170 ft lot including beautiful perennial gardens and mature trees and offers with a carport with room for 4 additional vehicles to park. Will 2025 be your year to call this house HOME? (id:35492)
Property Details
| MLS® Number | X11892134 |
| Property Type | Single Family |
| Community Name | 767 - N. Welland |
| Equipment Type | Water Heater |
| Parking Space Total | 5 |
| Rental Equipment Type | Water Heater |
Building
| Bathroom Total | 2 |
| Bedrooms Above Ground | 3 |
| Bedrooms Total | 3 |
| Amenities | Fireplace(s) |
| Appliances | Central Vacuum, Dryer, Refrigerator, Stove, Washer |
| Architectural Style | Bungalow |
| Basement Development | Partially Finished |
| Basement Type | N/a (partially Finished) |
| Construction Style Attachment | Detached |
| Cooling Type | Central Air Conditioning |
| Exterior Finish | Brick |
| Fireplace Present | Yes |
| Fireplace Total | 1 |
| Foundation Type | Poured Concrete |
| Half Bath Total | 1 |
| Heating Fuel | Natural Gas |
| Heating Type | Forced Air |
| Stories Total | 1 |
| Size Interior | 1,100 - 1,500 Ft2 |
| Type | House |
| Utility Water | Municipal Water |
Parking
| Carport |
Land
| Acreage | No |
| Sewer | Sanitary Sewer |
| Size Depth | 170 Ft |
| Size Frontage | 60 Ft |
| Size Irregular | 60 X 170 Ft |
| Size Total Text | 60 X 170 Ft |
Rooms
| Level | Type | Length | Width | Dimensions |
|---|---|---|---|---|
| Basement | Kitchen | 5.046 m | 3.139 m | 5.046 m x 3.139 m |
| Basement | Recreational, Games Room | 6.659 m | 6.607 m | 6.659 m x 6.607 m |
| Basement | Bathroom | Measurements not available | ||
| Basement | Utility Room | 6.79 m | 4.376 m | 6.79 m x 4.376 m |
| Main Level | Living Room | 6.195 m | 4.349 m | 6.195 m x 4.349 m |
| Main Level | Kitchen | 4.387 m | 2.969 m | 4.387 m x 2.969 m |
| Main Level | Bedroom | 3.341 m | 4.031 m | 3.341 m x 4.031 m |
| Main Level | Bedroom 2 | 3.31 m | 4.174 m | 3.31 m x 4.174 m |
| Main Level | Bedroom 3 | 3.132 m | 2.549 m | 3.132 m x 2.549 m |
| Main Level | Bathroom | Measurements not available |
https://www.realtor.ca/real-estate/27736261/323-first-avenue-welland-767-n-welland-767-n-welland
Contact Us
Contact us for more information

Carly Corinthos
Broker
www.homesniagara.com/
www.facebook.com/carlycorinthosrlp/
www.instagram.com/carlycorinthosrlp/
35 Maywood Avenue
St. Catharines, Ontario L2R 1C5
(905) 688-4561
www.homesniagara.com/






































