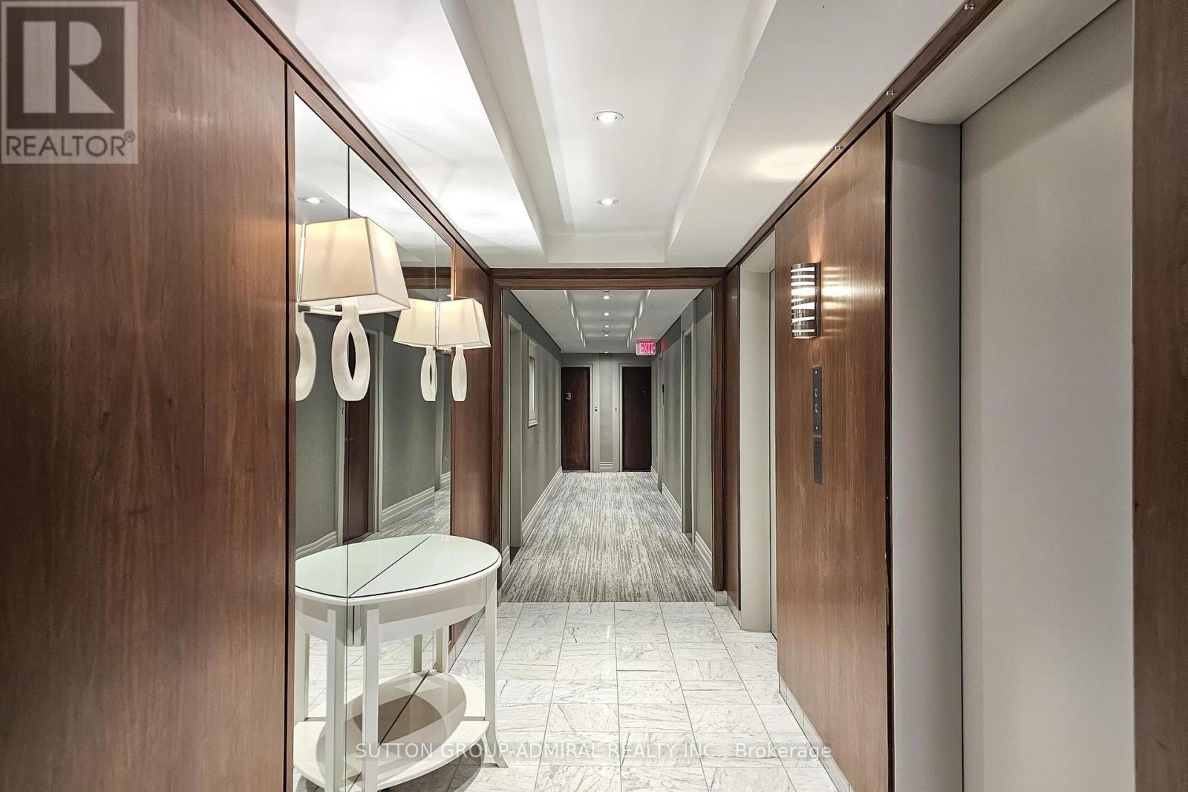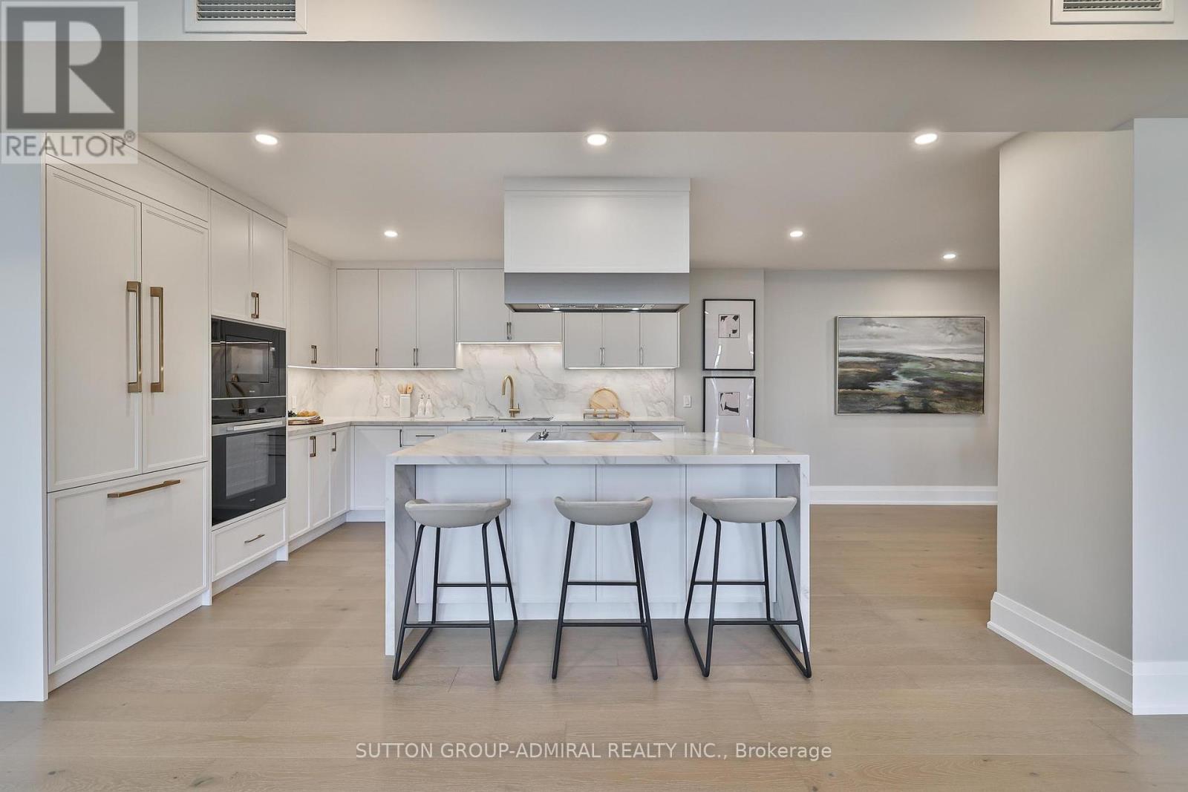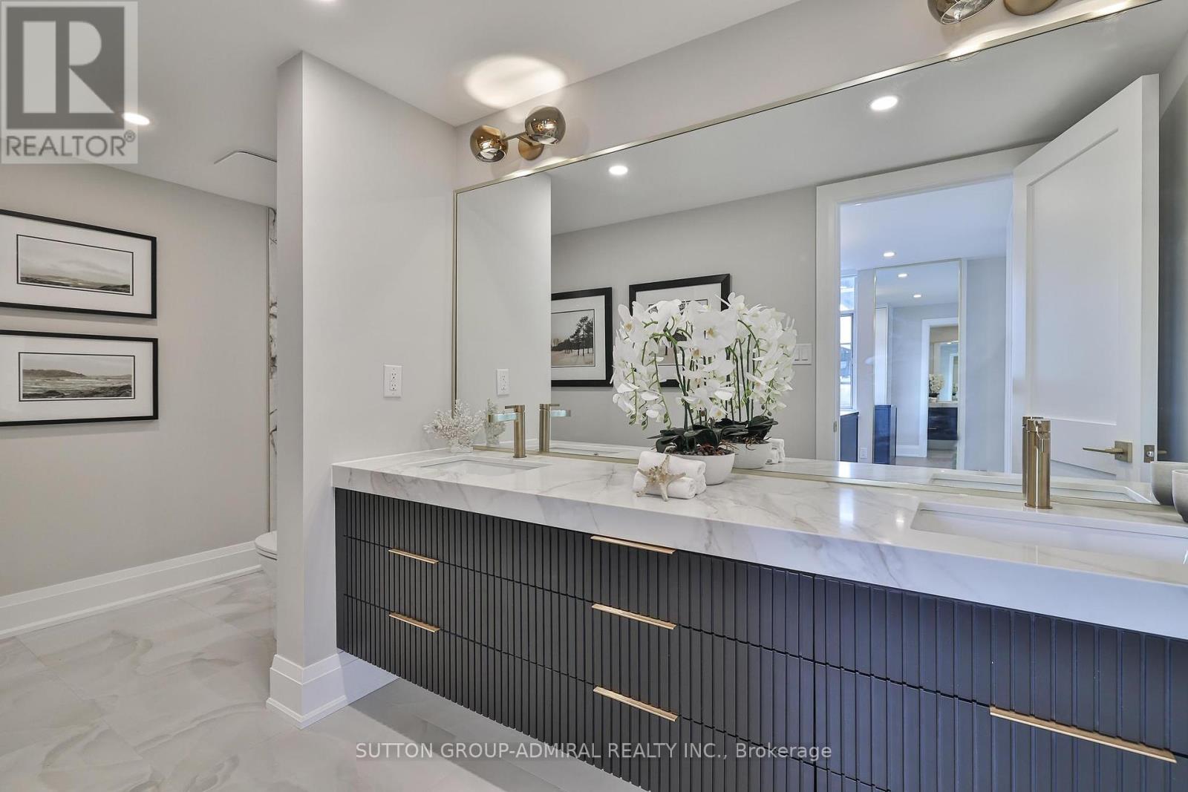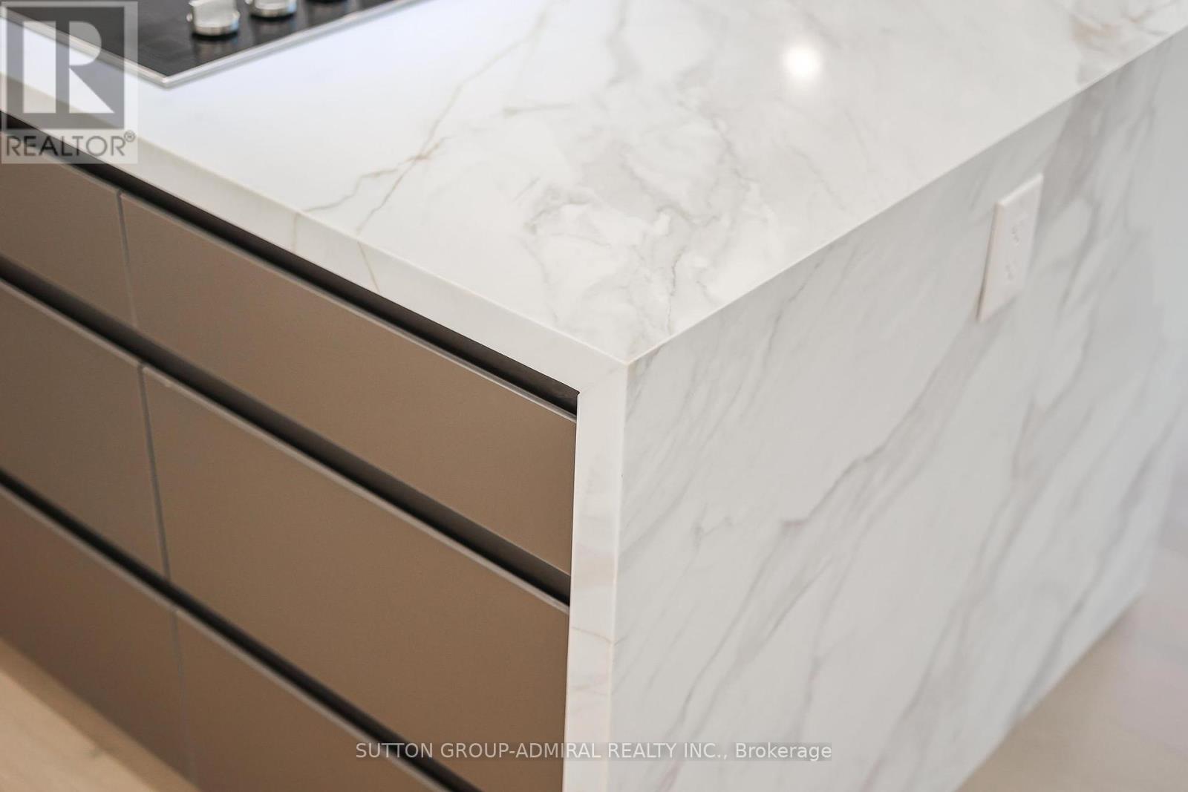806 - 500 Avenue Road Toronto, Ontario M4V 2J6
$2,988,000Maintenance, Heat, Insurance, Parking, Water, Common Area Maintenance
$2,358.08 Monthly
Maintenance, Heat, Insurance, Parking, Water, Common Area Maintenance
$2,358.08 MonthlyWelcome Home To This Stunning 2150 sqft Masterpiece** Fully Renovated and Remodelled From Top To Bottom With Nothing Overlooked** Boasting Split Bedrooms & An Exceptional Open Concept Layout** Gorgeous Hardwood Flooring & Pot Lights Throughout** Dream Kitchen w/ Miele Appliances** As You Explore The Large Primary Retreat You Will Discover An Unmatched Walk In Closet Found Only in Exquisite Homes. Step Into The Ensuite Bathroom & You May Just Feel Like You've Entered A Luxury Spa** Brand New Heat Pump & Duct Work** New Laundry Room w/ Front Load Machines & Laundry Sink** Necessary Windows Have Been Replaced. All Windows Are Now Soundproof Triple Pane Glass** Brand New Balcony Sliding Door System** Unmatched Luxury w/ Automatic Blinds & Central Vacuum W/ Dustpan** All New Wiring, Electric Panel, Plumbing, HVAC, & Much More....Note: Front Door Has Been Ordered And Will Be Replaced Before Closing. **** EXTRAS **** Miele: Fridge/Freezer, Wall Oven, Dishwasher, B/I Microwave Oven, Cooktop. B/I Hood Fan, Bar Fridge. Washer, Dryer. Central Vaccuum With Built In Dustpan & Attachments. All Electric Light Fixtures. Fireplace. New Heatpump. Continued... (id:35492)
Property Details
| MLS® Number | C11825016 |
| Property Type | Single Family |
| Community Name | Casa Loma |
| Amenities Near By | Park, Place Of Worship, Public Transit, Schools |
| Community Features | Pet Restrictions |
| Features | Balcony |
| Parking Space Total | 1 |
Building
| Bathroom Total | 2 |
| Bedrooms Above Ground | 2 |
| Bedrooms Below Ground | 1 |
| Bedrooms Total | 3 |
| Amenities | Car Wash, Exercise Centre, Party Room, Security/concierge, Visitor Parking, Fireplace(s), Storage - Locker |
| Appliances | Oven - Built-in, Central Vacuum, Blinds |
| Cooling Type | Central Air Conditioning |
| Exterior Finish | Brick |
| Fireplace Present | Yes |
| Fireplace Total | 1 |
| Flooring Type | Hardwood |
| Heating Type | Heat Pump |
| Size Interior | 2,000 - 2,249 Ft2 |
| Type | Apartment |
Parking
| Underground |
Land
| Acreage | No |
| Land Amenities | Park, Place Of Worship, Public Transit, Schools |
| Zoning Description | Residential |
Rooms
| Level | Type | Length | Width | Dimensions |
|---|---|---|---|---|
| Flat | Living Room | 6.4 m | 4.15 m | 6.4 m x 4.15 m |
| Flat | Dining Room | 7.9 m | 3.2 m | 7.9 m x 3.2 m |
| Flat | Kitchen | 4.42 m | 3.6 m | 4.42 m x 3.6 m |
| Flat | Primary Bedroom | 5.48 m | 4.7 m | 5.48 m x 4.7 m |
| Flat | Other | 3.88 m | 3.65 m | 3.88 m x 3.65 m |
| Flat | Den | 4.72 m | 3.2 m | 4.72 m x 3.2 m |
| Flat | Laundry Room | 1.82 m | 2 m | 1.82 m x 2 m |
https://www.realtor.ca/real-estate/27704913/806-500-avenue-road-toronto-casa-loma-casa-loma
Contact Us
Contact us for more information
Haim Hartman
Salesperson
www.HaimHartman.com
1206 Centre Street
Thornhill, Ontario L4J 3M9
(416) 739-7200
(416) 739-9367
www.suttongroupadmiral.com/









































