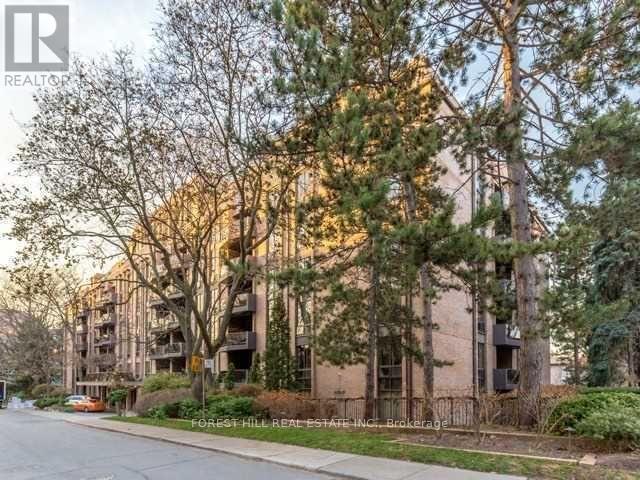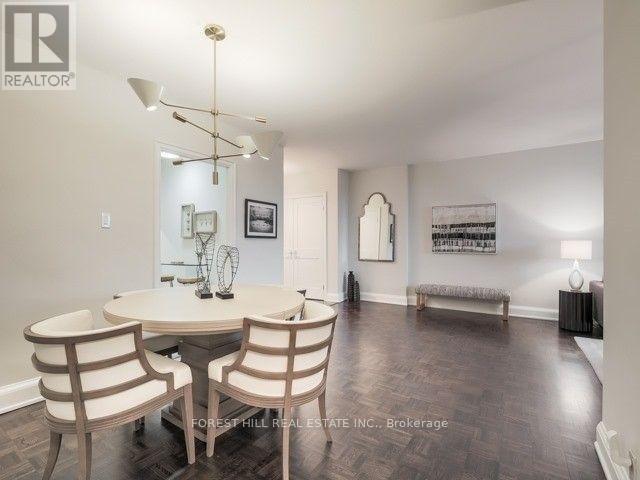502 - 350 Lonsdale Road Toronto, Ontario M5P 1R6
$1,199,000Maintenance, Heat, Electricity, Water, Cable TV, Common Area Maintenance, Insurance
$1,943.33 Monthly
Maintenance, Heat, Electricity, Water, Cable TV, Common Area Maintenance, Insurance
$1,943.33 MonthlyWelcome to this bright & spacious renovated 2 bed/2 bath condo at Lonsdale House, in the heart of Forest Hill Village! 1268 sq.ft. + 81 sq.ft. balcony. Tree top views from the balcony. Granite countertops and stainless steel appliances in the stunning kitchen, with room for a small table. Beautiful primary ensuite and second bathroom, done with exquisite tile work and glass shower/tub doors. Solid double front entry doors. No lack of storage here, with loads of built-in cabinetry in the foyer, kitchen, and bedrooms. Includes one locker and one parking spot. Amenities include: 24-hour concierge service, an indoor swimming pool, an outdoor terrace, exercise room, party room, and visitor parking. Move right in and enjoy being steps away from the Village shops and restaurants, the Cedarvale Ravine, Loblaws, St Clair West TTC Station, and the vibrant St Clair West neighbourhood! **** EXTRAS **** Monthly maintenance fee includes utilities; cable/internet extra. Exclusive use of one parking spot and one locker. (id:35492)
Property Details
| MLS® Number | C11825073 |
| Property Type | Single Family |
| Community Name | Forest Hill South |
| Amenities Near By | Park, Place Of Worship, Public Transit |
| Community Features | Pet Restrictions |
| Features | Cul-de-sac, Ravine, Balcony |
| Parking Space Total | 1 |
| Pool Type | Indoor Pool |
Building
| Bathroom Total | 2 |
| Bedrooms Above Ground | 2 |
| Bedrooms Total | 2 |
| Amenities | Security/concierge, Exercise Centre, Party Room, Sauna, Visitor Parking, Storage - Locker |
| Appliances | Dishwasher, Microwave, Range, Refrigerator, Whirlpool, Window Coverings |
| Cooling Type | Central Air Conditioning |
| Exterior Finish | Brick |
| Flooring Type | Parquet, Tile |
| Heating Fuel | Electric |
| Heating Type | Radiant Heat |
| Size Interior | 1,200 - 1,399 Ft2 |
| Type | Apartment |
Parking
| Underground |
Land
| Acreage | No |
| Land Amenities | Park, Place Of Worship, Public Transit |
Rooms
| Level | Type | Length | Width | Dimensions |
|---|---|---|---|---|
| Flat | Foyer | 2.31 m | 1.75 m | 2.31 m x 1.75 m |
| Flat | Living Room | 3.76 m | 7.16 m | 3.76 m x 7.16 m |
| Flat | Dining Room | 2.57 m | 3.66 m | 2.57 m x 3.66 m |
| Flat | Kitchen | 4.47 m | 2.54 m | 4.47 m x 2.54 m |
| Flat | Primary Bedroom | 3.38 m | 4.72 m | 3.38 m x 4.72 m |
| Flat | Bedroom 2 | 3.05 m | 3.73 m | 3.05 m x 3.73 m |
Contact Us
Contact us for more information
Faithe Sversky
Broker
www.faithesversky.com/
441 Spadina Road
Toronto, Ontario M5P 2W3
(416) 488-2875
(416) 488-2694
www.foresthill.com/
Mary Ashkar
Salesperson
www.faithesversky.com/
www.linkedin.com/in/mary-ashkar-99303857/
441 Spadina Road
Toronto, Ontario M5P 2W3
(416) 488-2875
(416) 488-2694
www.foresthill.com/























