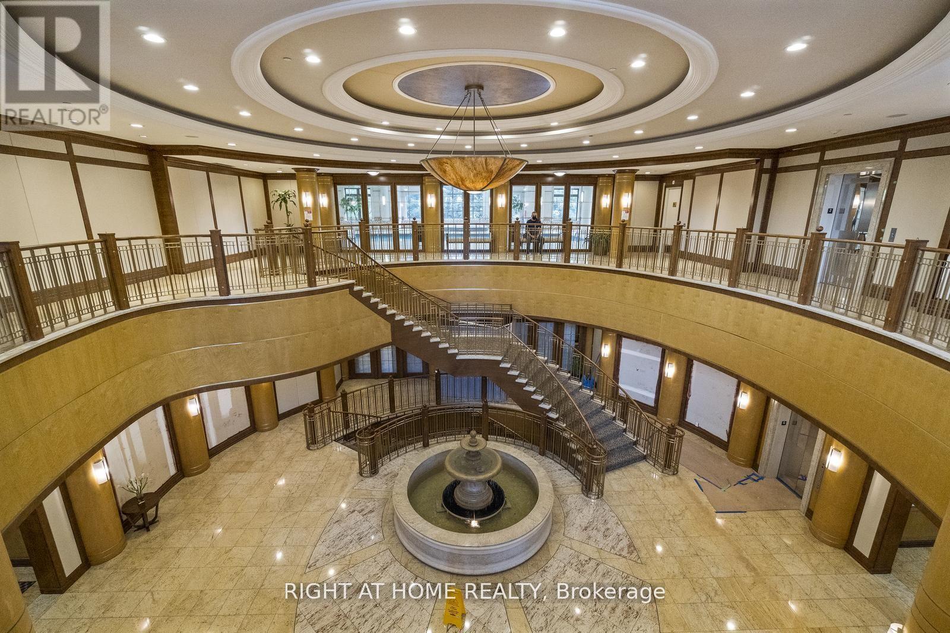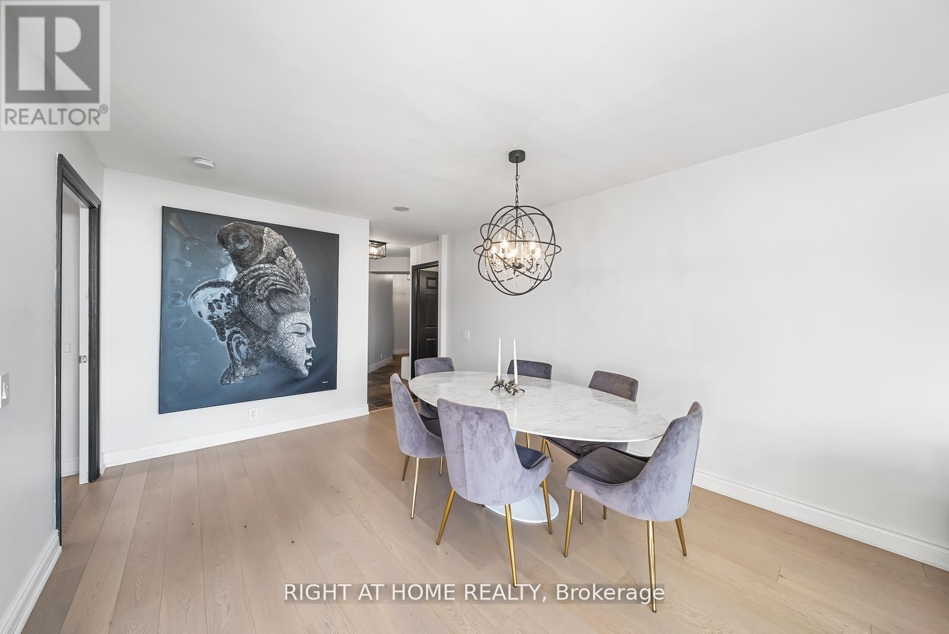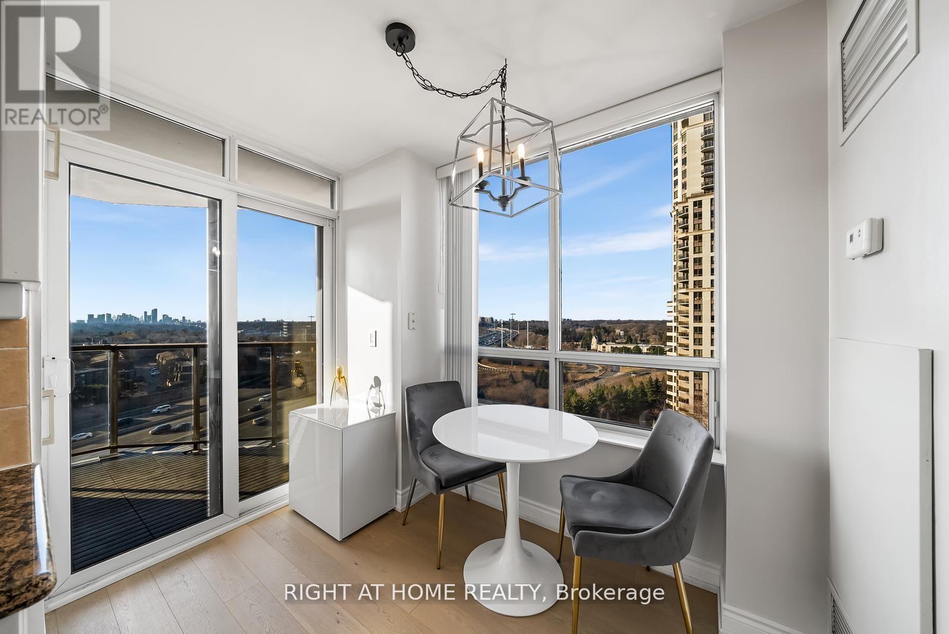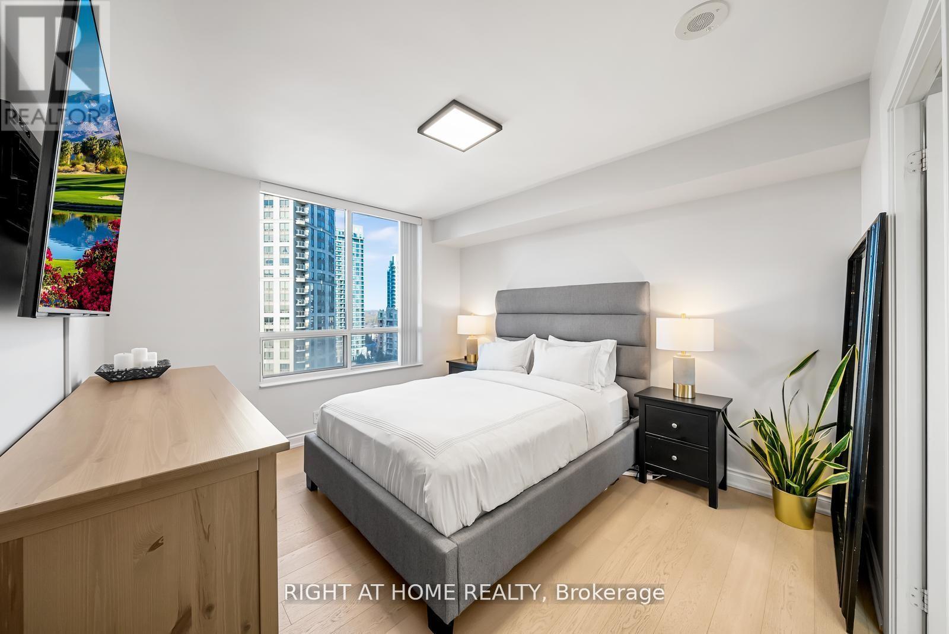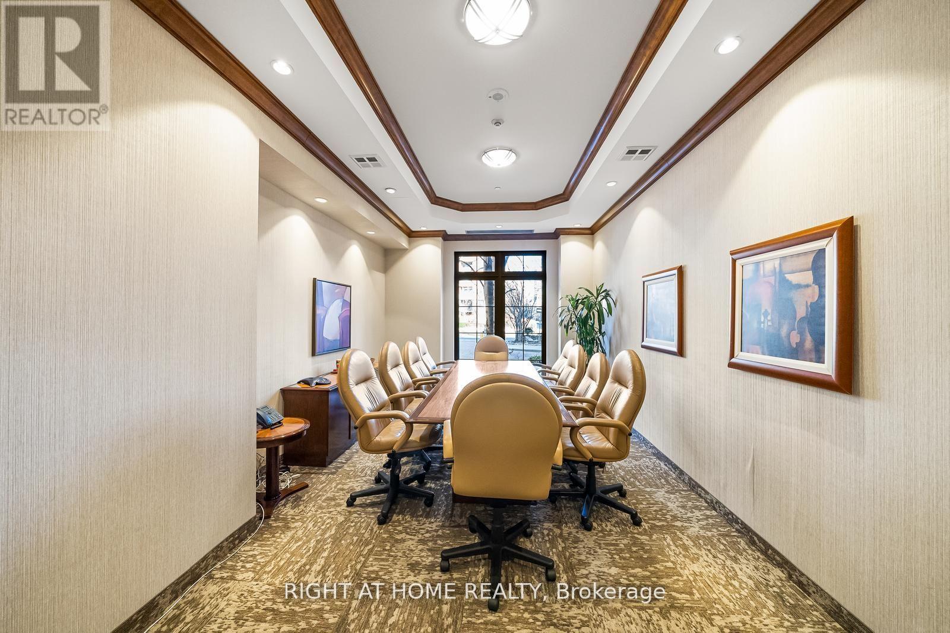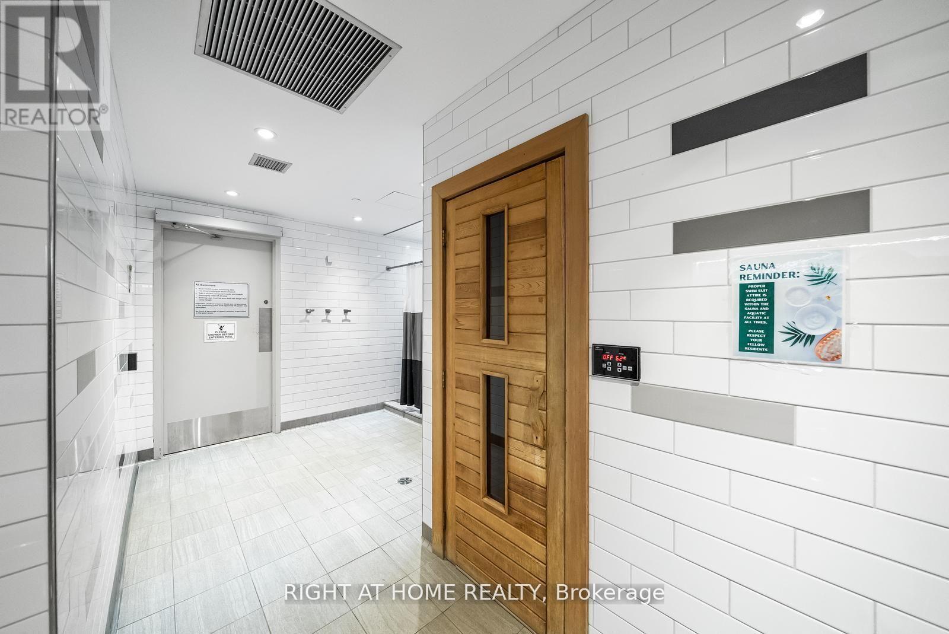1122 - 80 Harrison Garden Boulevard S Toronto, Ontario M2N 7E3
$849,000Maintenance, Water, Heat, Common Area Maintenance, Parking
$1,067.13 Monthly
Maintenance, Water, Heat, Common Area Maintenance, Parking
$1,067.13 MonthlyWelcome To Luxury At Skymark Tridel Residence With Thee Best-In-Class Amenities - Serving Bright Elegance! Spacious 1100 sq.ft 2 Bedroom/ 2 Bath Corner Unit With Unobstructed South Views Of Downtown Toronto - Comes Fully Furnished & Ready To Move In. Here You'll Enjoy Sunsets All Year Round. Open Concept Living & Dining Rooms With Large Windows, Allowing Lots Of Natural Light Throughout. Upgraded Kitchen With A Breakfast Area & Walk-Out To Corner Balcony For A One Of A Kind View! This Unit Has Been Recently Updated With Smooth Ceilings, New Floors, New Paint & Newer Light Fixtures. Spacious Primary Bedroom With 5pc Ensuite & A Large Closet With Built-In Organizers. Good Size Second Bedroom (currently being used as a home office) With Large Window And Closet. Easy & Convenient Access To Hwy 401 (Less Than 2 Minute Drive) , Subway, TTC, Restaurant, Shopping & All The Essentials Of North York Living! A Great Unit To Call Home, Book A Showing To See For Yourself! Enjoy Resort Like Amenities That Boast A Fitness Centre, Jogging Track, Swimming Pool, Hot Tub, Sauna, Bowling Alley, Golf Simulator, Billiards, Ping-Pong, Tennis, Home Theatre, Party & Card Room, Terrace Gazebo, BBQS, 2-Storey Elegant Lobby With Library & Lots Of Seating, Visitor Parking, 24 Hr Concierge & Much More! Great Investment For Rental Income - Book A Private Showing Today! **** EXTRAS **** One Of The Largest 2 Bedroom Units With 1100 Sq. Ft!! 24 Hr Concierge, Indoor Pool, Hot Tub, Sauna, Exercise Room, Billiards, Virtual Golf, Bowling Alley, Out Door Tennis Court, Party Room, Library & More! (id:35492)
Property Details
| MLS® Number | C11825229 |
| Property Type | Single Family |
| Community Name | Willowdale East |
| Community Features | Pet Restrictions |
| Features | Balcony |
| Parking Space Total | 1 |
| Structure | Tennis Court |
Building
| Bathroom Total | 2 |
| Bedrooms Above Ground | 2 |
| Bedrooms Total | 2 |
| Amenities | Security/concierge, Party Room, Visitor Parking, Storage - Locker |
| Appliances | Dishwasher, Dryer, Microwave, Refrigerator, Stove, Washer |
| Cooling Type | Central Air Conditioning |
| Exterior Finish | Concrete |
| Heating Fuel | Natural Gas |
| Heating Type | Forced Air |
| Size Interior | 1,000 - 1,199 Ft2 |
| Type | Apartment |
Parking
| Underground |
Land
| Acreage | No |
Rooms
| Level | Type | Length | Width | Dimensions |
|---|---|---|---|---|
| Main Level | Living Room | 23.12 m | 11.48 m | 23.12 m x 11.48 m |
| Main Level | Dining Room | 23.12 m | 11.48 m | 23.12 m x 11.48 m |
| Main Level | Kitchen | 13.35 m | 9.12 m | 13.35 m x 9.12 m |
| Main Level | Primary Bedroom | 15.74 m | 11.09 m | 15.74 m x 11.09 m |
| Main Level | Bedroom 2 | 13.35 m | 8.79 m | 13.35 m x 8.79 m |
Contact Us
Contact us for more information

Payam Ghaeinizadeh
Broker
1396 Don Mills Rd Unit B-121
Toronto, Ontario M3B 0A7
(416) 391-3232
(416) 391-0319
www.rightathomerealty.com/

Bahieh Sharifi
Salesperson
1396 Don Mills Rd Unit B-121
Toronto, Ontario M3B 0A7
(416) 391-3232
(416) 391-0319
www.rightathomerealty.com/



