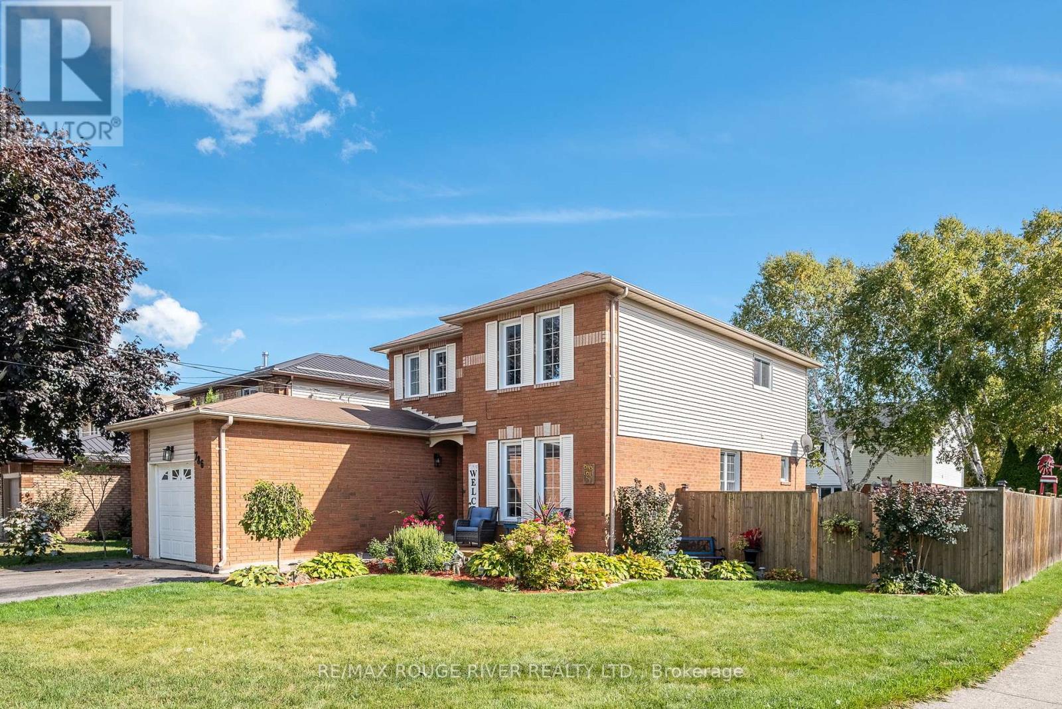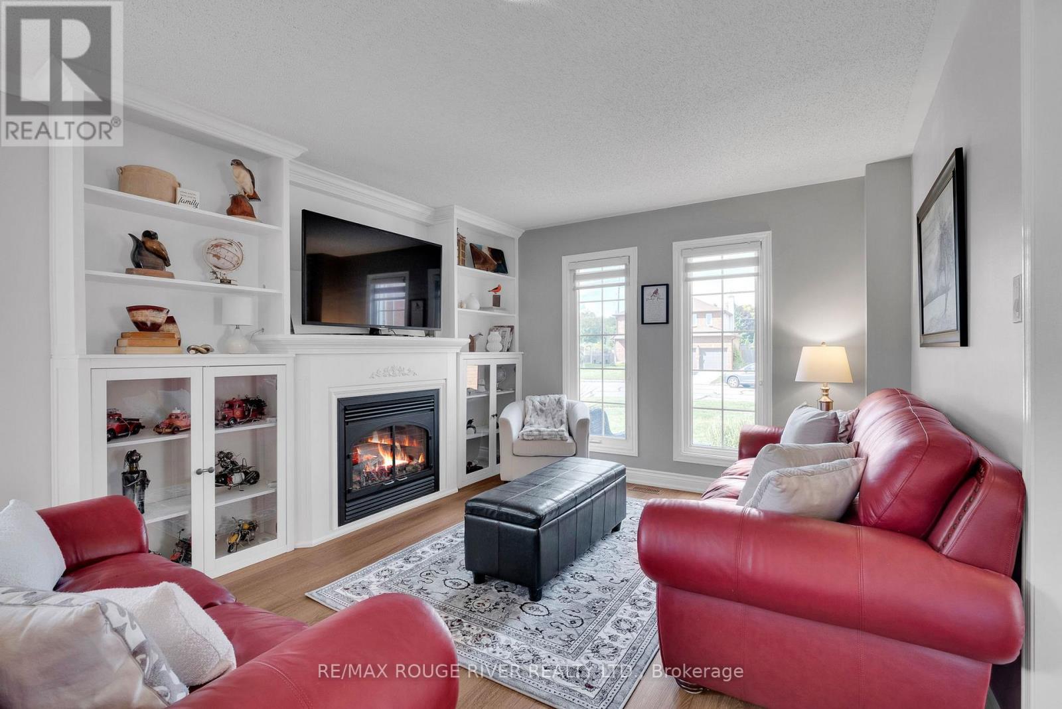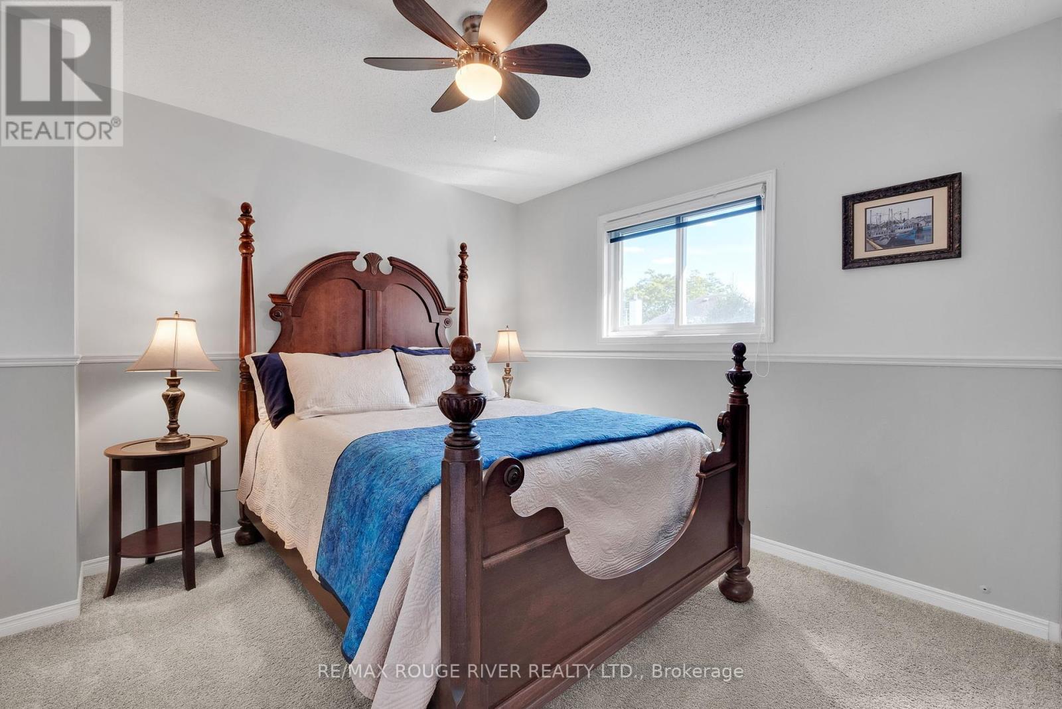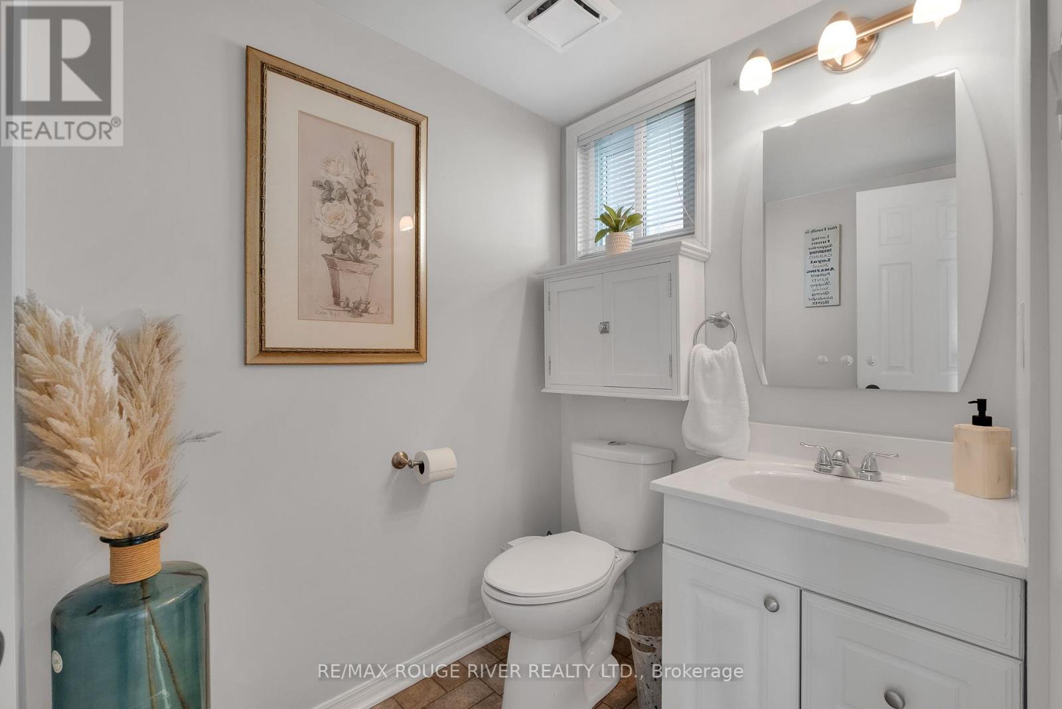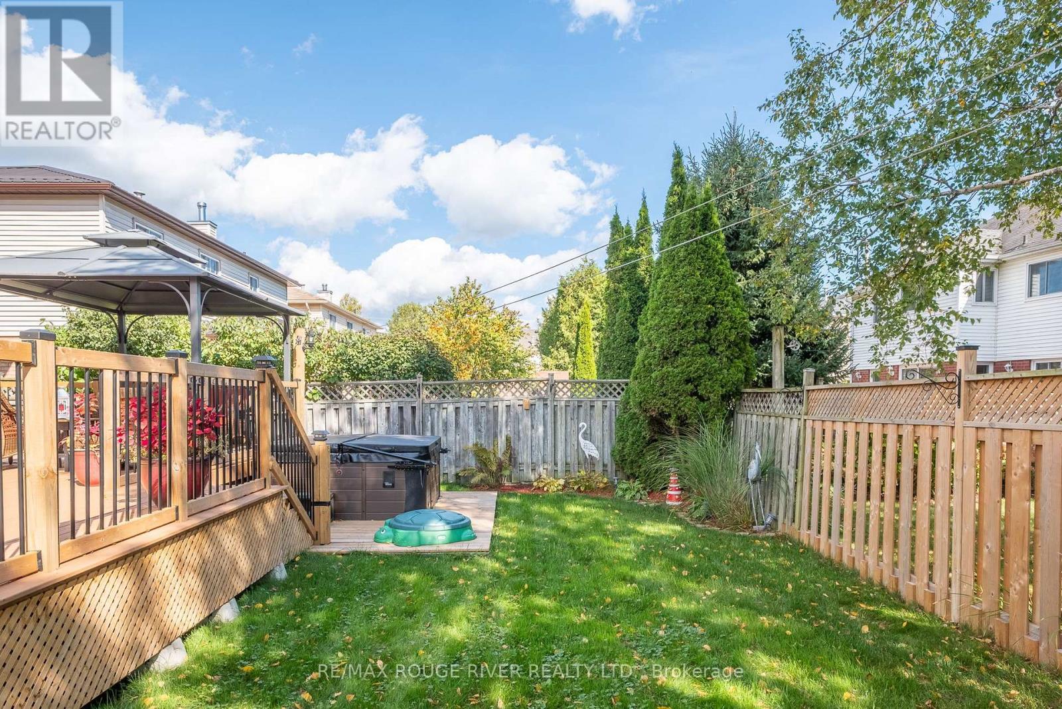786 Beatty Crescent Cobourg, Ontario K9A 5K7
$789,000
Live in One Of Cobourg's Most Family Friendly And Sought-After Neighborhoods. 786 Beatty provides Plenty Of Space both inside and out. The Main Floor has a Formal Dining Room, an open living area featuring built-ins and fireplace, 2-Piece Powder Room, Large Kitchen With Upgraded Appliances That Walks Out To Your Private Backyard Setting Complete With Deck, hot tub, gazebo And Fenced Yard! The Second Level Offers Up 3 Bedrooms, A 4-Piece Bath and the primary features an en-suite. Lower level features a large red room with fireplace, a work space and a utility/storage area. Private corner lot on a quiet crescent, close to great schools and amenities. (id:35492)
Property Details
| MLS® Number | X11897936 |
| Property Type | Single Family |
| Community Name | Cobourg |
| Amenities Near By | Park, Place Of Worship, Schools |
| Features | Level Lot |
| Parking Space Total | 3 |
Building
| Bathroom Total | 3 |
| Bedrooms Above Ground | 3 |
| Bedrooms Total | 3 |
| Appliances | Garage Door Opener Remote(s), Dishwasher, Dryer, Microwave, Refrigerator, Stove, Washer, Window Coverings |
| Basement Development | Partially Finished |
| Basement Type | Full (partially Finished) |
| Construction Style Attachment | Detached |
| Cooling Type | Central Air Conditioning |
| Exterior Finish | Brick, Vinyl Siding |
| Fireplace Present | Yes |
| Foundation Type | Concrete |
| Half Bath Total | 2 |
| Heating Fuel | Natural Gas |
| Heating Type | Forced Air |
| Stories Total | 2 |
| Size Interior | 1,500 - 2,000 Ft2 |
| Type | House |
| Utility Water | Municipal Water |
Parking
| Attached Garage |
Land
| Acreage | No |
| Land Amenities | Park, Place Of Worship, Schools |
| Sewer | Sanitary Sewer |
| Size Depth | 100 Ft ,7 In |
| Size Frontage | 44 Ft |
| Size Irregular | 44 X 100.6 Ft |
| Size Total Text | 44 X 100.6 Ft |
Rooms
| Level | Type | Length | Width | Dimensions |
|---|---|---|---|---|
| Second Level | Primary Bedroom | 3.82 m | 5.03 m | 3.82 m x 5.03 m |
| Second Level | Bedroom 2 | 3.39 m | 3.65 m | 3.39 m x 3.65 m |
| Second Level | Bedroom 3 | 3.11 m | 3.02 m | 3.11 m x 3.02 m |
| Basement | Utility Room | 3.88 m | 2.97 m | 3.88 m x 2.97 m |
| Basement | Recreational, Games Room | 4.66 m | 7.42 m | 4.66 m x 7.42 m |
| Basement | Office | 3.82 m | 2.62 m | 3.82 m x 2.62 m |
| Basement | Laundry Room | 3.87 m | 2.51 m | 3.87 m x 2.51 m |
| Main Level | Foyer | 3.88 m | 3.63 m | 3.88 m x 3.63 m |
| Main Level | Dining Room | 3.98 m | 2.95 m | 3.98 m x 2.95 m |
| Main Level | Living Room | 3.82 m | 6.23 m | 3.82 m x 6.23 m |
| Main Level | Kitchen | 3.82 m | 3.91 m | 3.82 m x 3.91 m |
Utilities
| Cable | Available |
| Sewer | Installed |
https://www.realtor.ca/real-estate/27748847/786-beatty-crescent-cobourg-cobourg
Contact Us
Contact us for more information

Marianne Wilson
Salesperson
www.mariannewilson.ca/
(905) 372-2552
www.remaxrougeriver.com/

