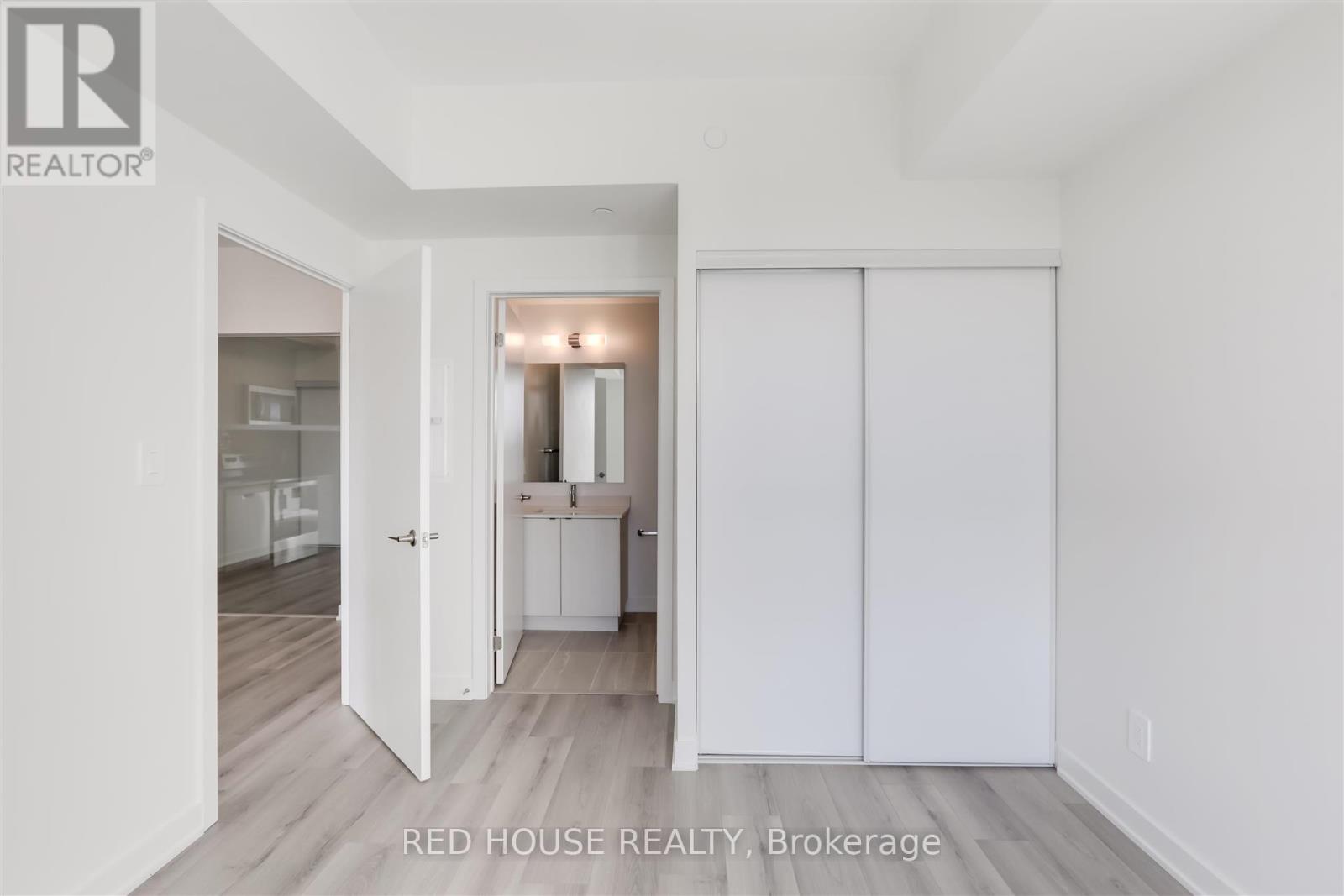613 - 1440 Clarriage Court Milton, Ontario L9T 2X5
$725,900Maintenance, Insurance
$459 Monthly
Maintenance, Insurance
$459 MonthlyExperience penthouse living at its finest in Unit 613 at 1440 Clarriage Court, Milton. This stunning 2-bedroom, 2-bathroom suite boasts an open-concept layout with 9-foot ceilings, floor-to-ceiling windows, and a spacious balcony offering scenic views. The modern kitchen is a chefs dream, complete with stainless steel appliances, custom cabinetry, and premium countertops. Enjoy the convenience of a prime underground parking spot (P1, Spot 1), a full-size locker, in-suite laundry, and smart home features like keyless entry and ultra-high-speed fiber internet. Located in a prestigious neighborhood, this unit is just steps from walking trails, top-rated schools, shopping, dining, and provides easy access to highways and the GO station. The building offers exceptional amenities, including a state-of-the-art fitness center, elegant party rooms, and outdoor seating areas. Dont miss this rare opportunity to own a luxurious penthouse in one of Miltons most sought-after locations! **** EXTRAS **** Fridge, Stove, Microwave, Built In Dishwasher, Washer, Dryer, All LightFixtures, All Window Blinds. (id:35492)
Property Details
| MLS® Number | W11836230 |
| Property Type | Single Family |
| Community Name | 1032 - FO Ford |
| Community Features | Pet Restrictions |
| Features | Balcony, Carpet Free, In Suite Laundry |
| Parking Space Total | 1 |
Building
| Bathroom Total | 2 |
| Bedrooms Above Ground | 2 |
| Bedrooms Total | 2 |
| Amenities | Separate Heating Controls, Storage - Locker |
| Appliances | Garage Door Opener Remote(s), Dryer, Microwave, Refrigerator, Stove, Washer, Window Coverings |
| Cooling Type | Central Air Conditioning |
| Exterior Finish | Brick |
| Flooring Type | Laminate |
| Heating Fuel | Natural Gas |
| Heating Type | Forced Air |
| Size Interior | 700 - 799 Ft2 |
| Type | Apartment |
Parking
| Underground |
Land
| Acreage | No |
Rooms
| Level | Type | Length | Width | Dimensions |
|---|---|---|---|---|
| Main Level | Primary Bedroom | 3.1 m | 2.9 m | 3.1 m x 2.9 m |
| Main Level | Bedroom 2 | 2.31 m | 2.87 m | 2.31 m x 2.87 m |
| Main Level | Living Room | 6.73 m | 3.15 m | 6.73 m x 3.15 m |
| Main Level | Kitchen | 6.73 m | 3.15 m | 6.73 m x 3.15 m |
Contact Us
Contact us for more information

Julia Ammaturo
Salesperson
112 Avenue Rd Upper Level
Toronto, Ontario M5R 2H4
(416) 213-2132
(416) 213-2133
www.redhouserealty.ca
Alessandro Valente
Broker of Record
112 Avenue Rd Upper Level
Toronto, Ontario M5R 2H4
(416) 213-2132
(416) 213-2133
www.redhouserealty.ca
























