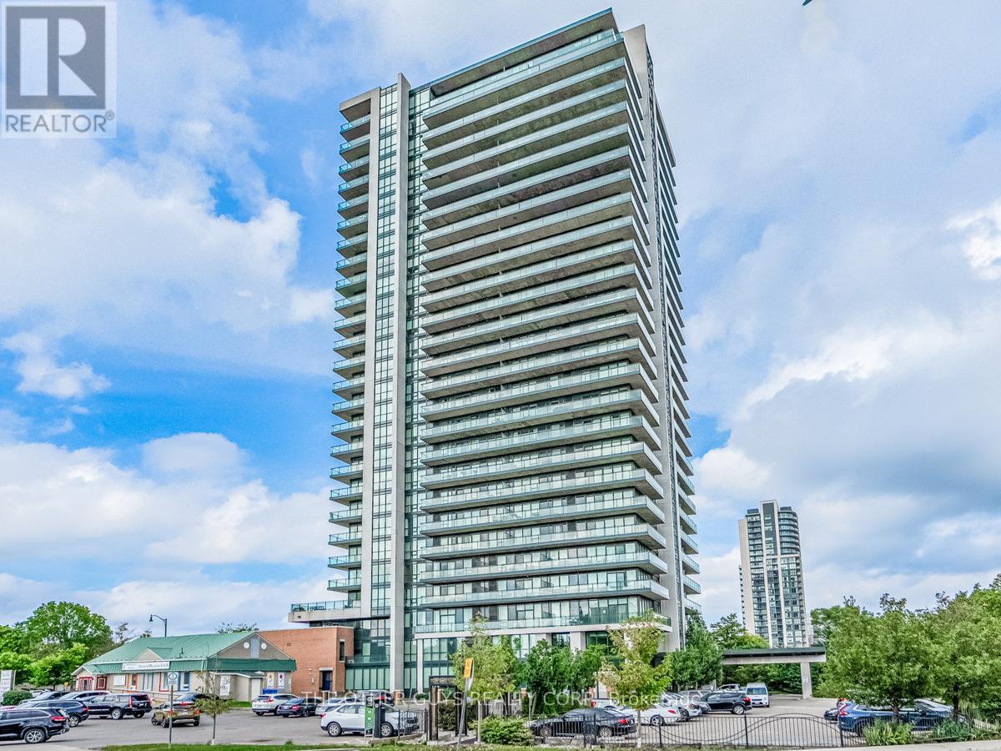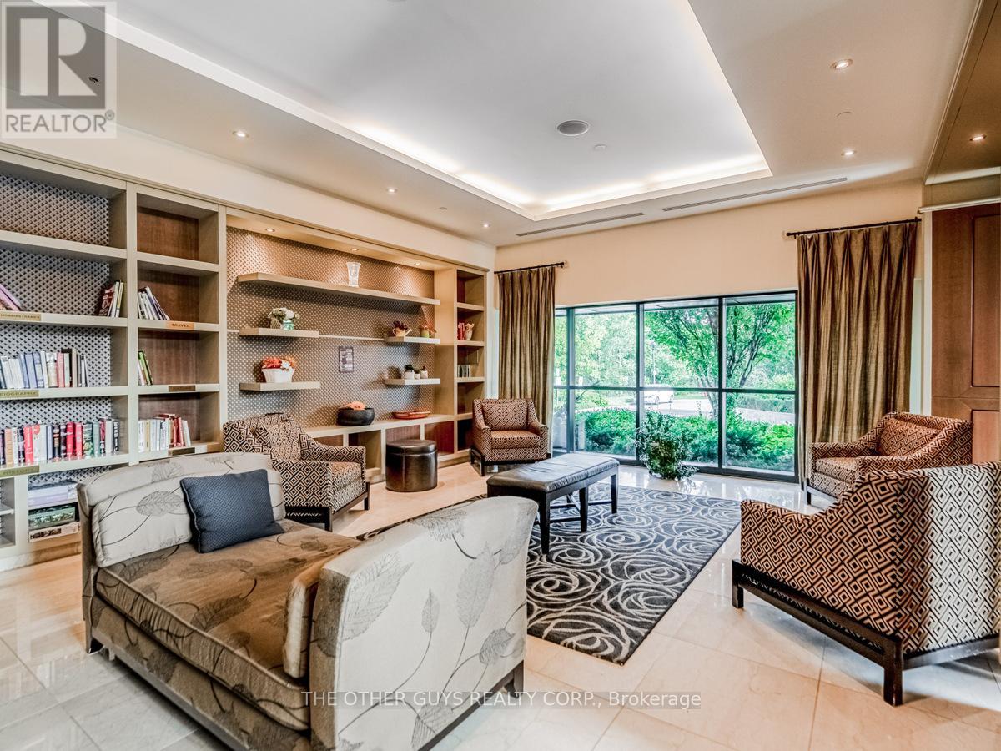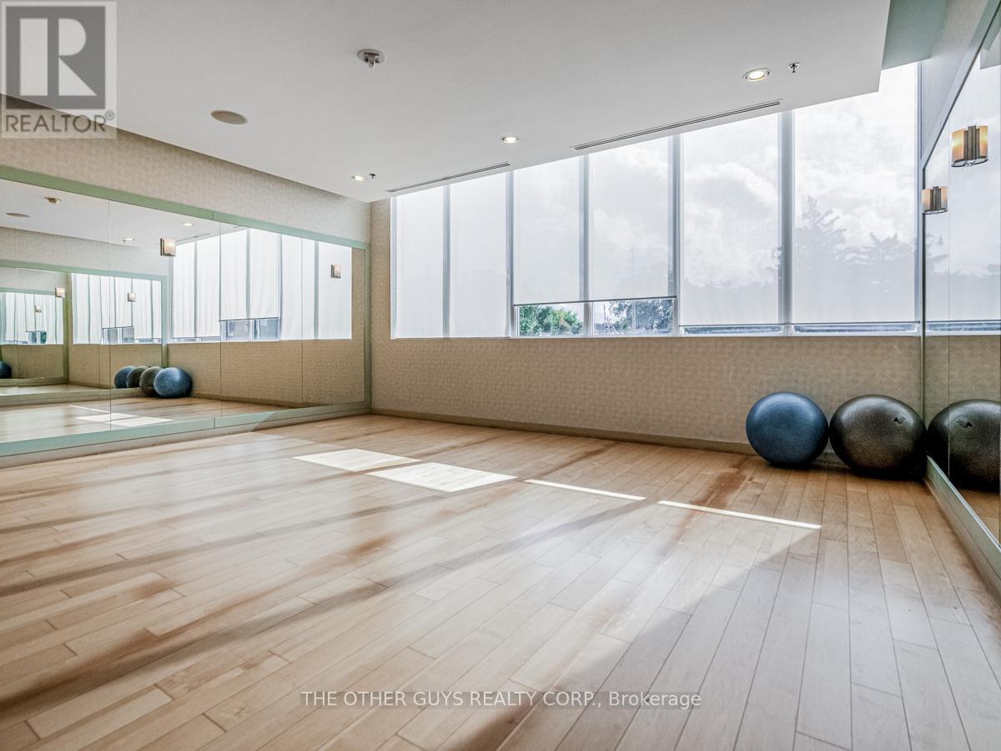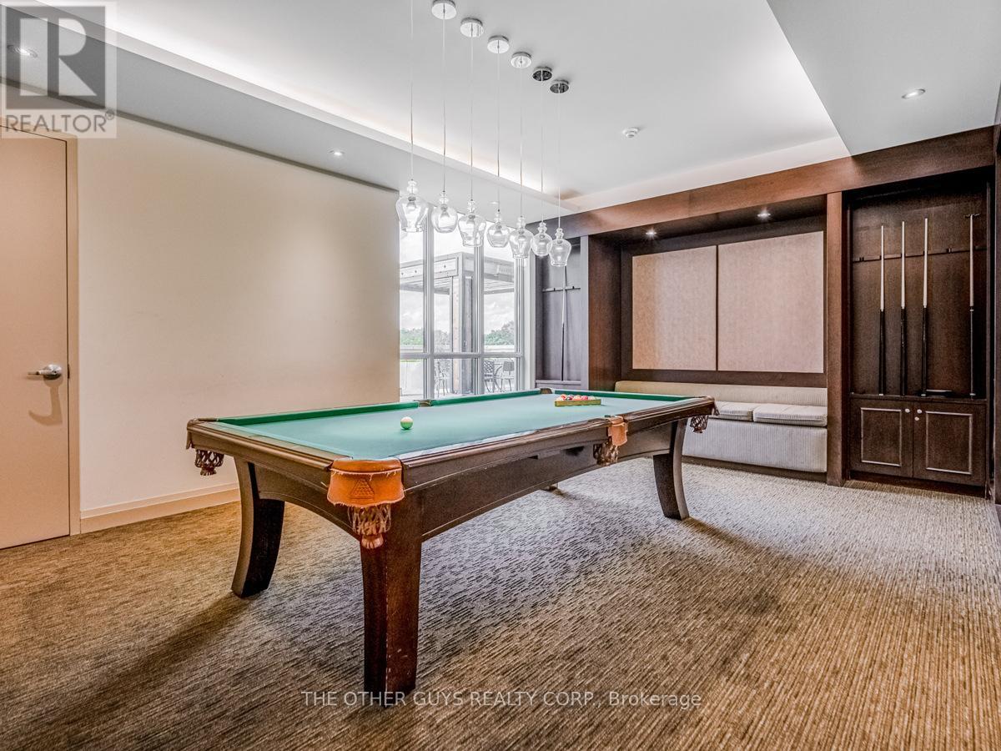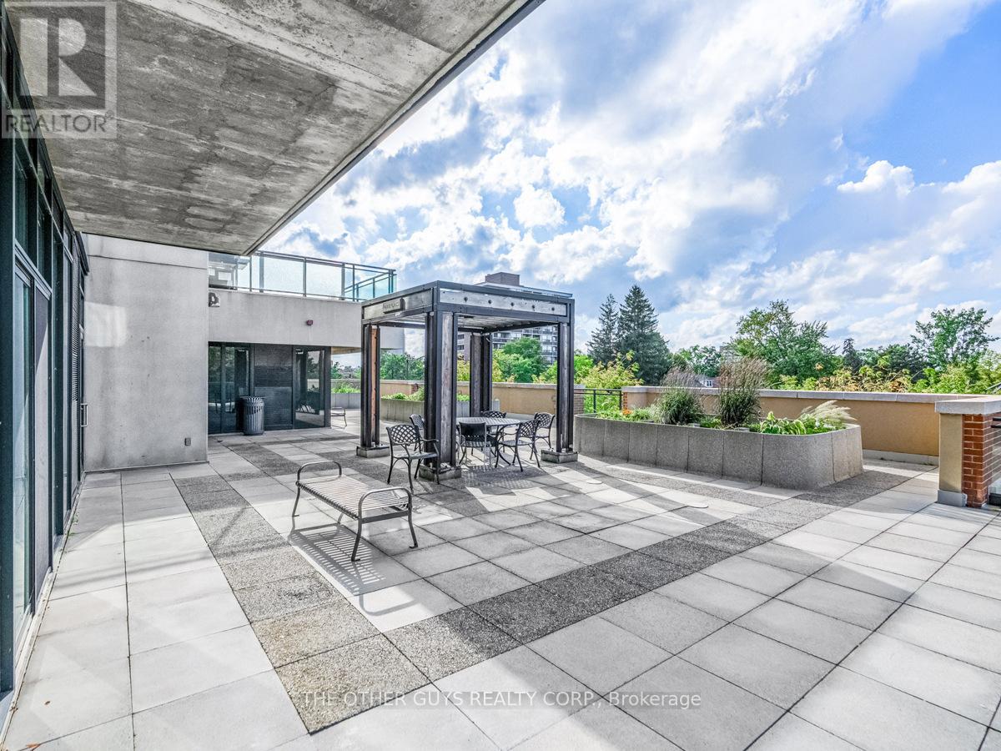2103 - 100 John Street Brampton, Ontario L6W 0A8
$550,000Maintenance, Common Area Maintenance, Insurance, Parking, Water
$575.34 Monthly
Maintenance, Common Area Maintenance, Insurance, Parking, Water
$575.34 MonthlyLocation!!! Location!!!! Stunning Open Concept Unit Drenched In Sunlight In The Heart Of Brampton With The Best Of Amenities. 9' Ceiling, Brand New Kitchen, Waterfall Granite Counters, Quartz Backsplash, Custom Closet Organizer, Walking Distance To Rose Theater, Gage Park, Library Fine Restaurants, Shops, Transit, Go Station And Hospital. Excellent Facilities And Concierge, Gym, Library, Party Room, Billiards Room, Wine Locker. **** EXTRAS **** Hospital/Medical Services, Gage Park, Mins to Hwy 410, Public Transit, Seasonal Farmer's Market. Great Building Amenities : Gym, Party Room, Concierge, Theater, Games Room, Billiards, Library (id:35492)
Property Details
| MLS® Number | W9372565 |
| Property Type | Single Family |
| Community Name | Downtown Brampton |
| Amenities Near By | Hospital, Park, Public Transit, Schools |
| Community Features | Pet Restrictions |
| Features | Balcony, Carpet Free, In Suite Laundry |
| Parking Space Total | 1 |
Building
| Bathroom Total | 1 |
| Bedrooms Above Ground | 1 |
| Bedrooms Below Ground | 1 |
| Bedrooms Total | 2 |
| Amenities | Security/concierge, Exercise Centre, Recreation Centre, Party Room, Storage - Locker |
| Appliances | Dishwasher, Dryer, Hood Fan, Refrigerator, Stove, Washer |
| Cooling Type | Central Air Conditioning |
| Exterior Finish | Concrete |
| Flooring Type | Vinyl, Tile, Ceramic |
| Heating Fuel | Natural Gas |
| Heating Type | Forced Air |
| Size Interior | 700 - 799 Ft2 |
| Type | Apartment |
Parking
| Underground |
Land
| Acreage | No |
| Land Amenities | Hospital, Park, Public Transit, Schools |
Rooms
| Level | Type | Length | Width | Dimensions |
|---|---|---|---|---|
| Ground Level | Living Room | 6.02 m | 3.58 m | 6.02 m x 3.58 m |
| Ground Level | Dining Room | 6.02 m | 3.58 m | 6.02 m x 3.58 m |
| Ground Level | Kitchen | 3.05 m | 2.54 m | 3.05 m x 2.54 m |
| Ground Level | Foyer | 2.67 m | 1.09 m | 2.67 m x 1.09 m |
| Ground Level | Bathroom | 2.95 m | 1.52 m | 2.95 m x 1.52 m |
| Ground Level | Primary Bedroom | 3.36 m | 3.13 m | 3.36 m x 3.13 m |
| Ground Level | Den | 2.69 m | 2.03 m | 2.69 m x 2.03 m |
Contact Us
Contact us for more information
Marek Edell
Broker of Record
18 Chipstead Road
Toronto, Ontario M3B 3E6
(416) 740-1000

