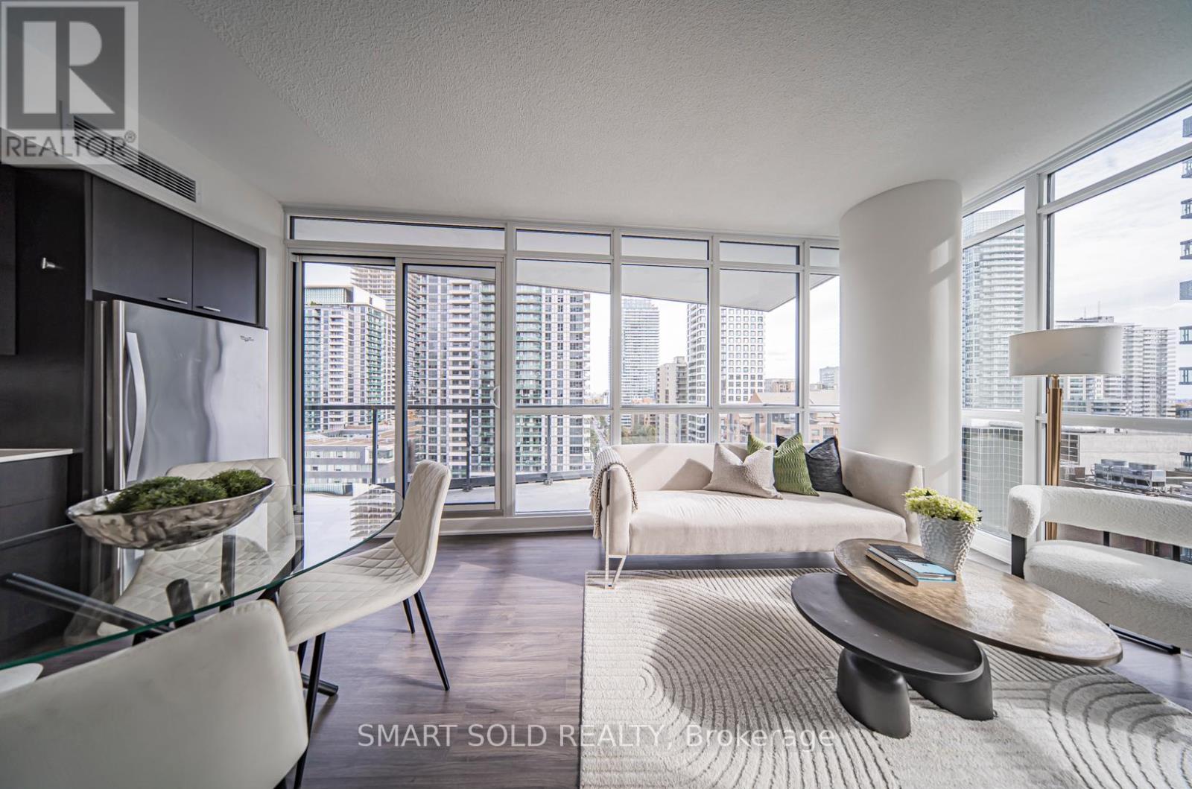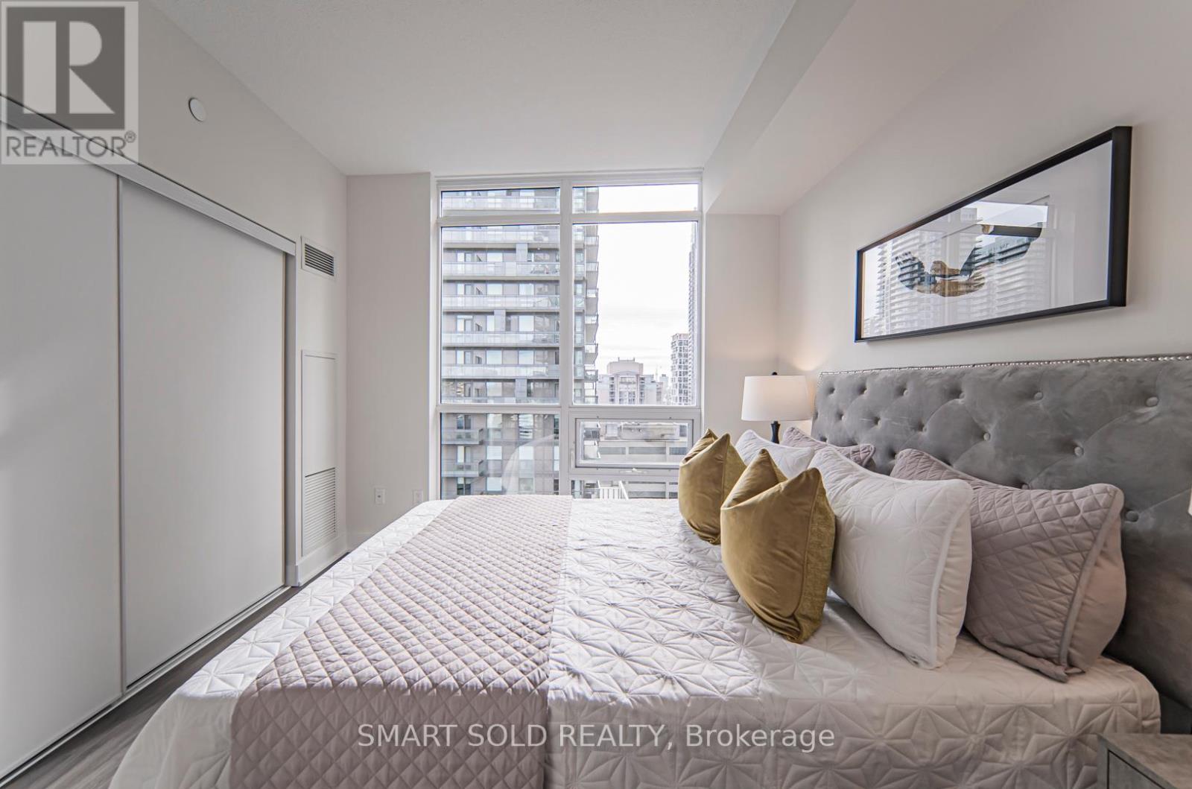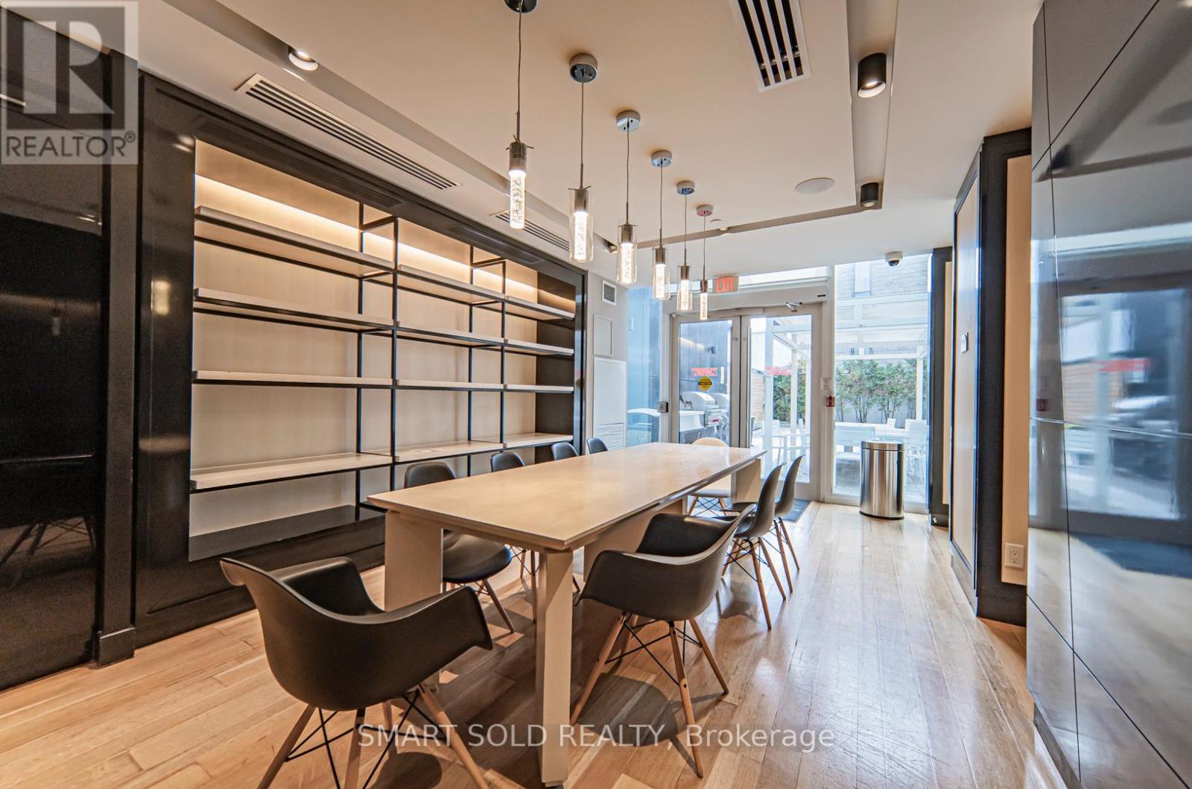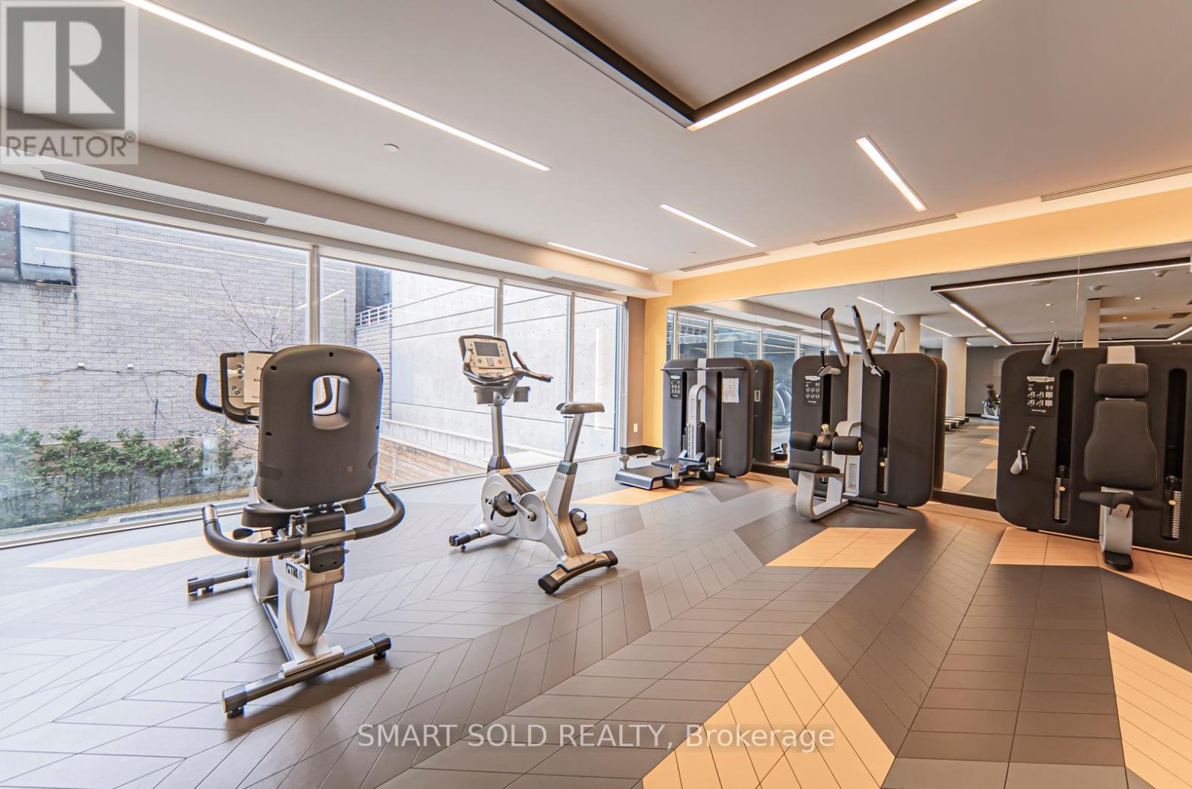1210 - 30 Roehampton Avenue Toronto, Ontario M4P 0B9
$750,000Maintenance, Common Area Maintenance, Insurance, Parking, Heat
$754.08 Monthly
Maintenance, Common Area Maintenance, Insurance, Parking, Heat
$754.08 MonthlyMotivated Seller! Show Like a Model! Stunning Rare SE Facing 828 Sqf 2bed/2bath Corner Unit Overlooks Midtown Built By Prestigious Minto. Bright, Open-Concept Living And Dining Area Flooded With Natural Light From The Floor-To-Ceiling Windows And Extends Onto A Large 125 Sqf Balcony. Entire Unit Freshly Painted. New European Laminate Floor Throughout. Modern Kitchen With Quartz Countertop And S/S Appliance, New Whirlpool Dishwasher, Opens To The Living Space, Allows You To Prepare Meals And Entertain While Enjoying The Suite's Openness! The Spacious Primary Bedroom Offers An En-Suite Bathroom, Large Closet, And View Of CN Tower. The Second Bedroom Is Filled With Natural Light, With A Large Closet And Full Bathroom Just Steps Away. World Class Amenities, Including A Gym, Rooftop Patio, Yoga Room, Spinning Studios, Sauna, Outdoor BBQ Area, Guest Suites, And More! An Underground Tunnel At Your Doorstep, Connecting You To The Upcoming LRT And TTC, Making Your Commute A Breeze, Rain Or Shine. Great School District (NTCI, Eglinton JRPS, St. Monica + More), Close To Many Shops, Restaurants, TTC, Banking, Parks, And So Much More! **** EXTRAS **** All Existing Fridge/Freezer, Microwave, Stove/Oven, Dishwasher (New), Washer, Dryer, All Elfs. One Parking & One Locker (id:35492)
Property Details
| MLS® Number | C11880632 |
| Property Type | Single Family |
| Community Name | Mount Pleasant West |
| Amenities Near By | Park, Public Transit, Schools |
| Community Features | Pet Restrictions, Community Centre |
| Features | Balcony, In Suite Laundry |
| Parking Space Total | 1 |
| View Type | View |
Building
| Bathroom Total | 2 |
| Bedrooms Above Ground | 2 |
| Bedrooms Total | 2 |
| Amenities | Security/concierge, Exercise Centre, Party Room, Storage - Locker |
| Cooling Type | Central Air Conditioning |
| Exterior Finish | Concrete |
| Flooring Type | Laminate |
| Heating Fuel | Natural Gas |
| Heating Type | Forced Air |
| Size Interior | 800 - 899 Ft2 |
| Type | Apartment |
Parking
| Underground |
Land
| Acreage | No |
| Land Amenities | Park, Public Transit, Schools |
Rooms
| Level | Type | Length | Width | Dimensions |
|---|---|---|---|---|
| Main Level | Foyer | 1.45 m | 3.69 m | 1.45 m x 3.69 m |
| Main Level | Kitchen | 3.09 m | 5.14 m | 3.09 m x 5.14 m |
| Main Level | Living Room | 2.89 m | 3.4 m | 2.89 m x 3.4 m |
| Main Level | Dining Room | 2.89 m | 3.4 m | 2.89 m x 3.4 m |
| Main Level | Primary Bedroom | 3.33 m | 3.01 m | 3.33 m x 3.01 m |
| Main Level | Bedroom 2 | 2.92 m | 3.54 m | 2.92 m x 3.54 m |
Contact Us
Contact us for more information

Sue Zhang
Broker of Record
(647) 309-4990
www.suezhangteam.com/
275 Renfrew Dr Unit 209
Markham, Ontario L3R 0C8
(647) 564-4990
(365) 887-5300
Mona Bi
Broker
275 Renfrew Dr Unit 209
Markham, Ontario L3R 0C8
(647) 564-4990
(365) 887-5300









































