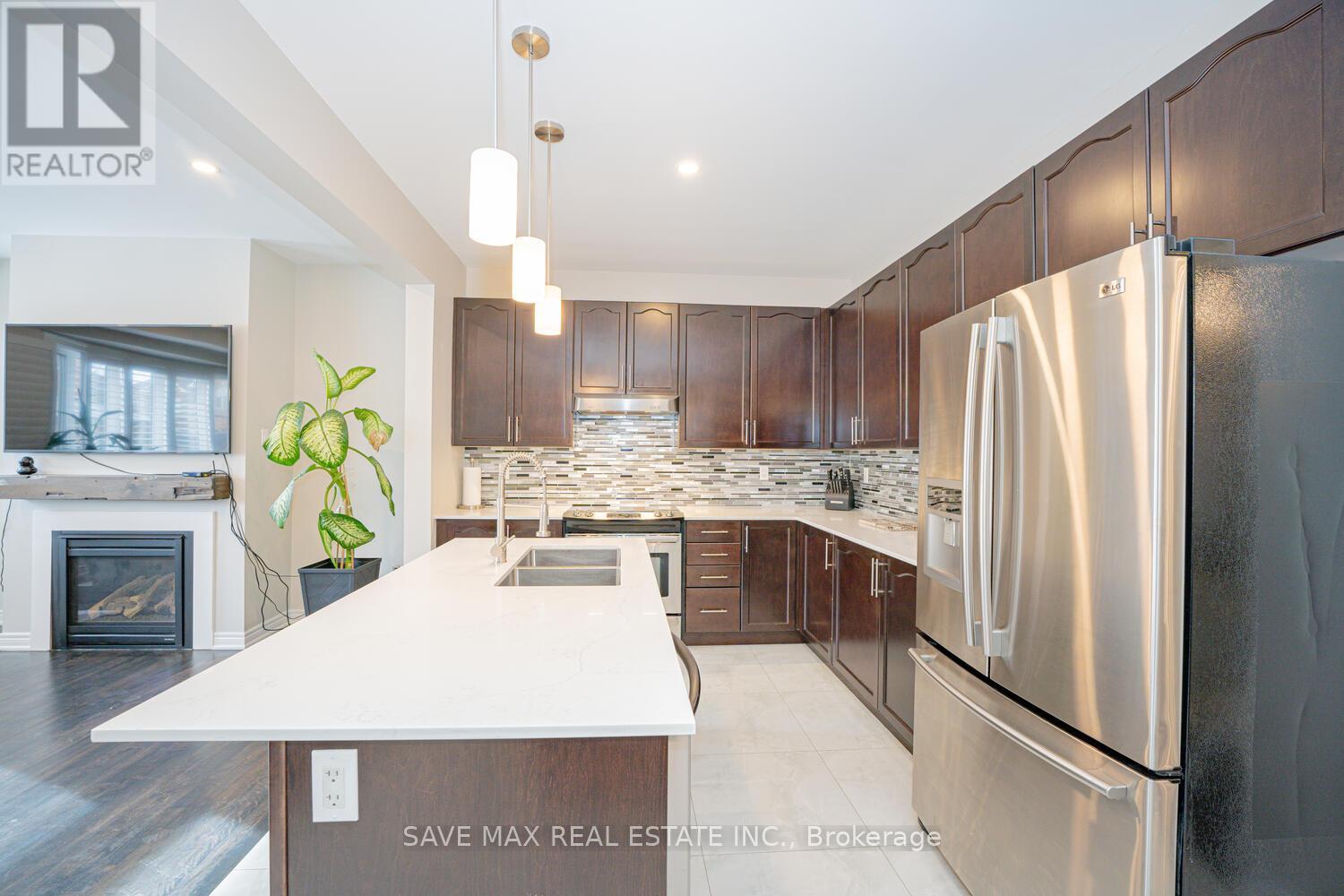15 Manzanita Crescent Brampton, Ontario L7A 0C4
$1,199,900
Absolute Showstopper Beautiful Detached Upgraded Almost 100 K Spent On House In One Of The Demanding Neighborhood In Northwest Area In Brampton, Immaculate 4 Bedroom Home W 4 Washroom Approximate 2400 Square Feet, Upgraded Double Door Entry, 9 Feet Ceiling On Main & Second Floor, Sep Living/Dining Room With Pot Lights & Separate Family Room W Open Concept/Pot Lights/Fireplace & W/O Backyard, Gourmet Kit W S/S Appliances/Quartz Counter/Backsplash, This Home Boasts No Carpet/Smooth Ceiling Whole House, Direct Access To Garage, Oak Stair, 2nd Floor Offers Master W W/I Closet/Coffered Ceiling & Upgraded 5 Pc Ensuite, 2nd Master Room W Closet/4 Pc Ensuite, The Other 2 Good Size Room With Closet & Windows, Unfinished Basement With Builder Separate Entrance, Concrete At Front/Side/Backyard With Gazebo To Entertain Family & Friends, No Side Walk, Close To Mt Pleasant Go Station, Walking Distance Schools/Grocery/Supermarket/ Plaza/City Transit. (id:35492)
Property Details
| MLS® Number | W11880712 |
| Property Type | Single Family |
| Community Name | Northwest Brampton |
| Parking Space Total | 4 |
Building
| Bathroom Total | 4 |
| Bedrooms Above Ground | 4 |
| Bedrooms Total | 4 |
| Appliances | Water Heater, Dishwasher, Dryer, Refrigerator, Stove, Washer |
| Basement Development | Unfinished |
| Basement Features | Separate Entrance |
| Basement Type | N/a (unfinished) |
| Construction Style Attachment | Detached |
| Cooling Type | Central Air Conditioning |
| Exterior Finish | Brick |
| Fireplace Present | Yes |
| Flooring Type | Hardwood, Porcelain Tile, Laminate |
| Foundation Type | Poured Concrete |
| Half Bath Total | 1 |
| Heating Fuel | Natural Gas |
| Heating Type | Forced Air |
| Stories Total | 2 |
| Size Interior | 2,000 - 2,500 Ft2 |
| Type | House |
| Utility Water | Municipal Water |
Parking
| Attached Garage |
Land
| Acreage | No |
| Sewer | Sanitary Sewer |
| Size Depth | 88 Ft ,7 In |
| Size Frontage | 30 Ft |
| Size Irregular | 30 X 88.6 Ft |
| Size Total Text | 30 X 88.6 Ft |
Rooms
| Level | Type | Length | Width | Dimensions |
|---|---|---|---|---|
| Second Level | Primary Bedroom | 5.17 m | 3.68 m | 5.17 m x 3.68 m |
| Second Level | Bedroom 2 | 3.35 m | 3.04 m | 3.35 m x 3.04 m |
| Second Level | Bedroom 3 | 3.41 m | 3.04 m | 3.41 m x 3.04 m |
| Second Level | Bedroom 4 | 3.65 m | 3.53 m | 3.65 m x 3.53 m |
| Main Level | Living Room | 3.23 m | 2.92 m | 3.23 m x 2.92 m |
| Main Level | Dining Room | 3.07 m | 2.92 m | 3.07 m x 2.92 m |
| Main Level | Family Room | 6.7 m | 4 m | 6.7 m x 4 m |
| Main Level | Kitchen | 3.07 m | 2.92 m | 3.07 m x 2.92 m |
Contact Us
Contact us for more information

Aman Dhaliwal
Salesperson
1550 Enterprise Rd #305
Mississauga, Ontario L4W 4P4
(905) 459-7900
(905) 216-7820
www.savemax.ca/
www.facebook.com/SaveMaxRealEstate/
www.linkedin.com/company/9374396?trk=tyah&trkInfo=clickedVertical%3Acompany%2CclickedEntityI
twitter.com/SaveMaxRealty

Raj Puri
Broker
1550 Enterprise Rd #305-D
Mississauga, Ontario L4W 4P4
(905) 791-8840
(905) 216-7820
www.savemax.ca/










































