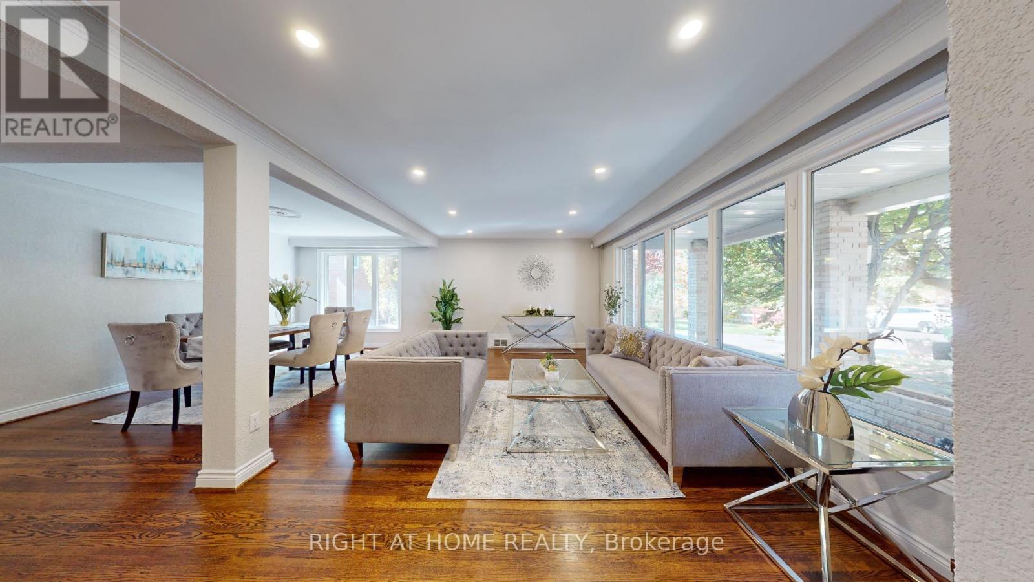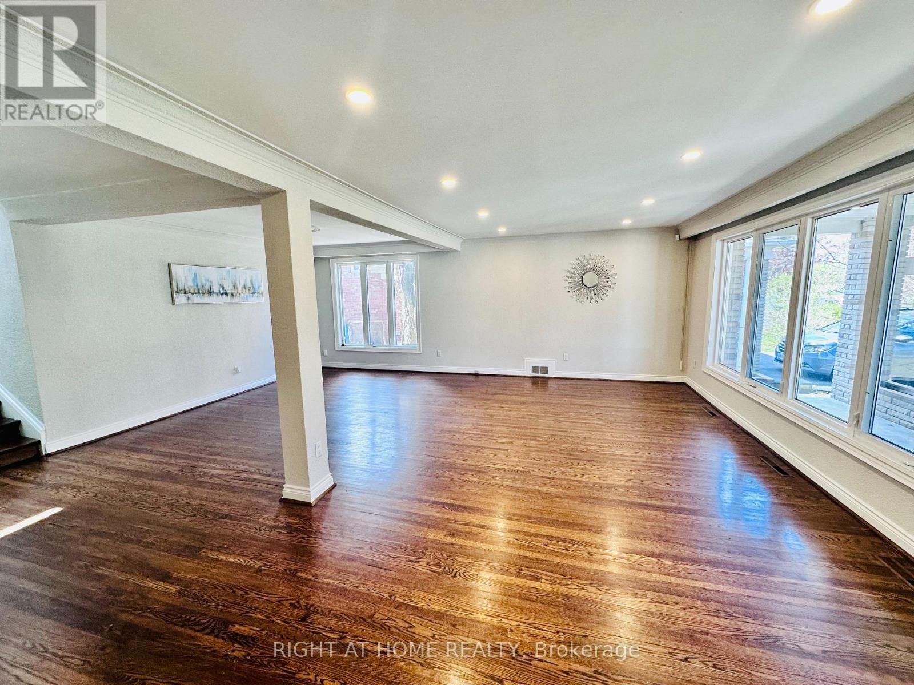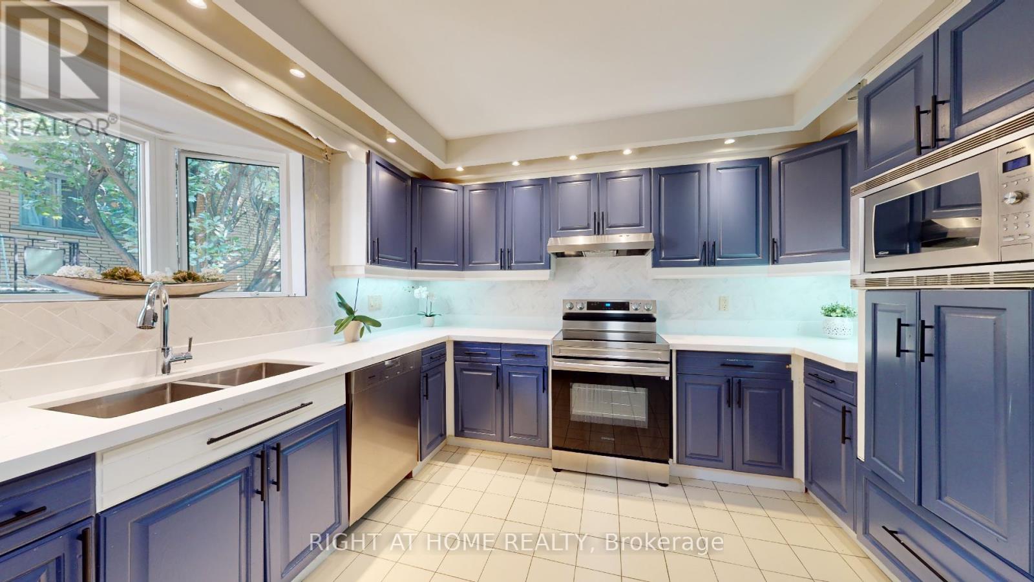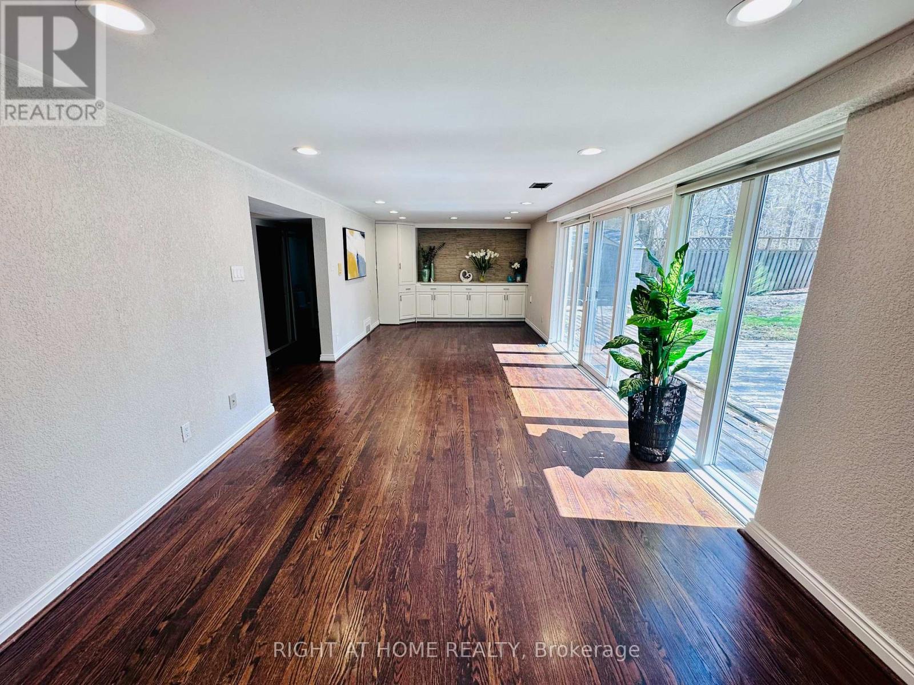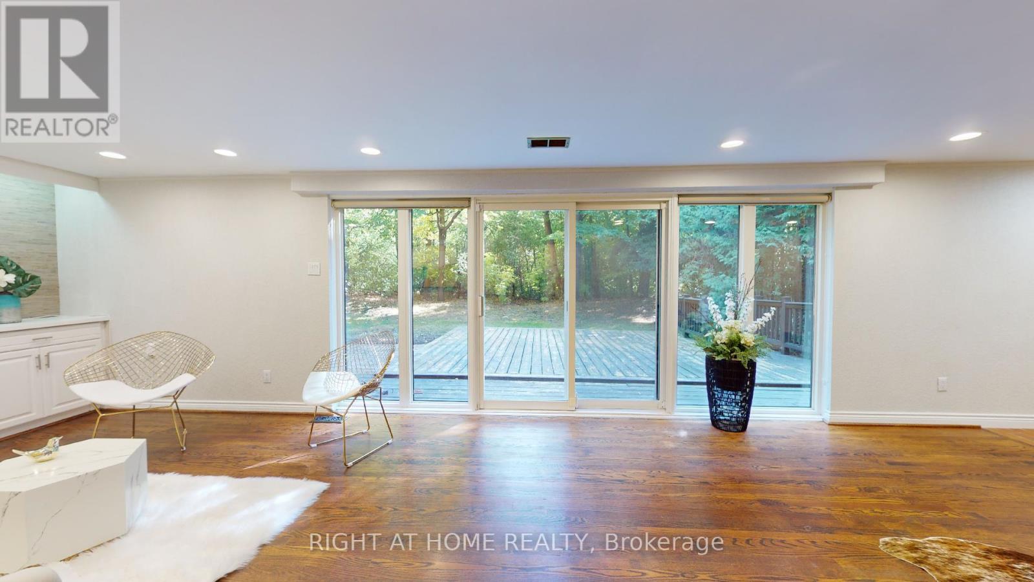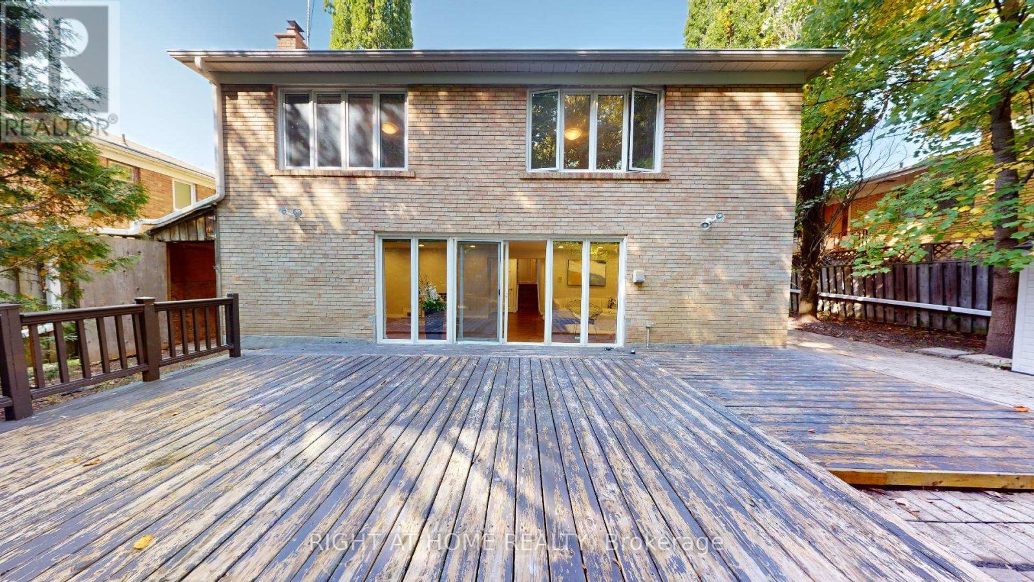23 Christine Crescent Toronto, Ontario M2R 1A4
$1,919,000
Welcome to your new home. Live in, renovate or build new on this prime lot. This unique house is nested in a peaceful neighborhood in Willowdale, surrounded by mature tall trees. It's well-maintained and has many great features. Inside, there are spacious and airy rooms with plenty of natural light from big windows and a large skylight. Access the ravine directly from the spacious and cozy family room, which opens onto a deck through a sizable sliding door. The basement has been updated nicely and includes an extra room. It's conveniently located near parks, highways, shopping areas, and entertainment amenities. This home is sure to bring joy to your days! Note ***Being sold under a power of sale in ""as is"" condition no warranties. *** **** EXTRAS **** Buyer/Buyers Agent must verify taxes and all measurements. Sold in \"as is\" condition. (id:35492)
Property Details
| MLS® Number | C11886908 |
| Property Type | Single Family |
| Community Name | Willowdale West |
| Amenities Near By | Park, Public Transit, Schools |
| Features | Cul-de-sac, Ravine |
| Parking Space Total | 4 |
| Structure | Shed |
Building
| Bathroom Total | 4 |
| Bedrooms Above Ground | 4 |
| Bedrooms Total | 4 |
| Basement Development | Finished |
| Basement Type | N/a (finished) |
| Construction Style Attachment | Detached |
| Construction Style Split Level | Backsplit |
| Cooling Type | Central Air Conditioning |
| Exterior Finish | Brick |
| Fireplace Present | Yes |
| Flooring Type | Hardwood |
| Foundation Type | Unknown |
| Half Bath Total | 1 |
| Heating Fuel | Natural Gas |
| Heating Type | Forced Air |
| Size Interior | 2,500 - 3,000 Ft2 |
| Type | House |
| Utility Water | Municipal Water |
Parking
| Attached Garage |
Land
| Acreage | No |
| Land Amenities | Park, Public Transit, Schools |
| Sewer | Sanitary Sewer |
| Size Depth | 124 Ft |
| Size Frontage | 55 Ft |
| Size Irregular | 55 X 124 Ft |
| Size Total Text | 55 X 124 Ft |
Rooms
| Level | Type | Length | Width | Dimensions |
|---|---|---|---|---|
| Basement | Other | 4.4 m | 2.5 m | 4.4 m x 2.5 m |
| Basement | Recreational, Games Room | 6.7 m | 2.9 m | 6.7 m x 2.9 m |
| Lower Level | Family Room | 9.75 m | 3.5 m | 9.75 m x 3.5 m |
| Lower Level | Bedroom 4 | 4 m | 3.39 m | 4 m x 3.39 m |
| Main Level | Living Room | 4.34 m | 3.94 m | 4.34 m x 3.94 m |
| Main Level | Dining Room | 4.25 m | 2.9 m | 4.25 m x 2.9 m |
| Main Level | Kitchen | 4.6 m | 3.69 m | 4.6 m x 3.69 m |
| Upper Level | Primary Bedroom | 4.5 m | 3.35 m | 4.5 m x 3.35 m |
| Upper Level | Bedroom 2 | 4.15 m | 2.91 m | 4.15 m x 2.91 m |
| Upper Level | Bedroom 3 | 3.24 m | 4.14 m | 3.24 m x 4.14 m |
Contact Us
Contact us for more information
Khrystyna Vereshchak
Broker
480 Eglinton Ave West #30, 106498
Mississauga, Ontario L5R 0G2
(905) 565-9200
(905) 565-6677
www.rightathomerealty.com/



