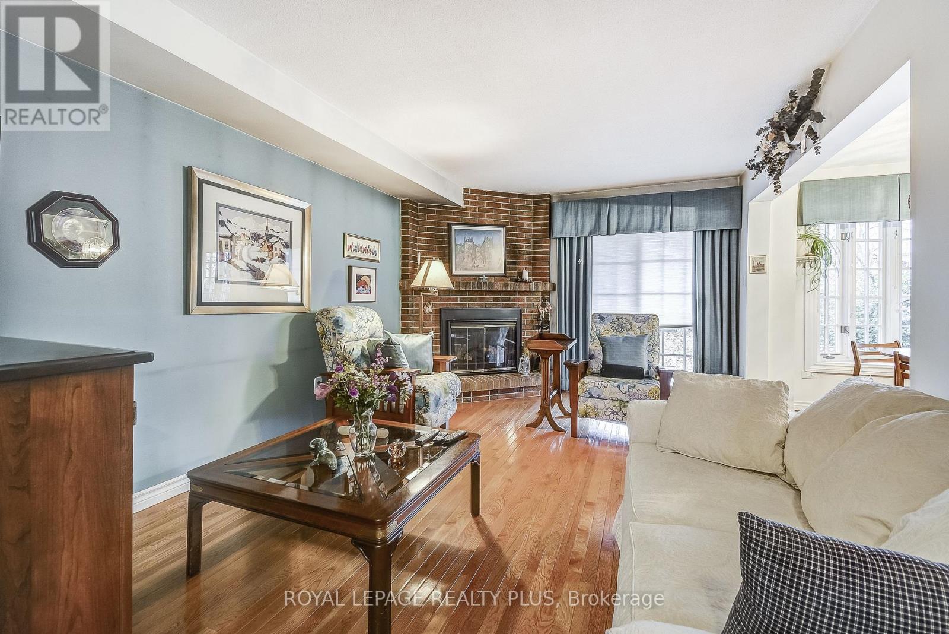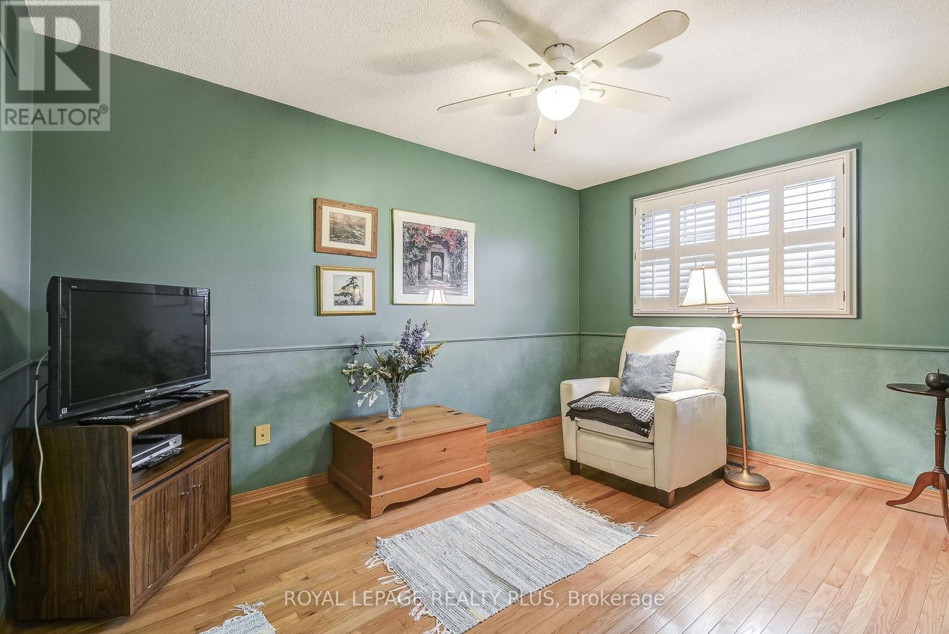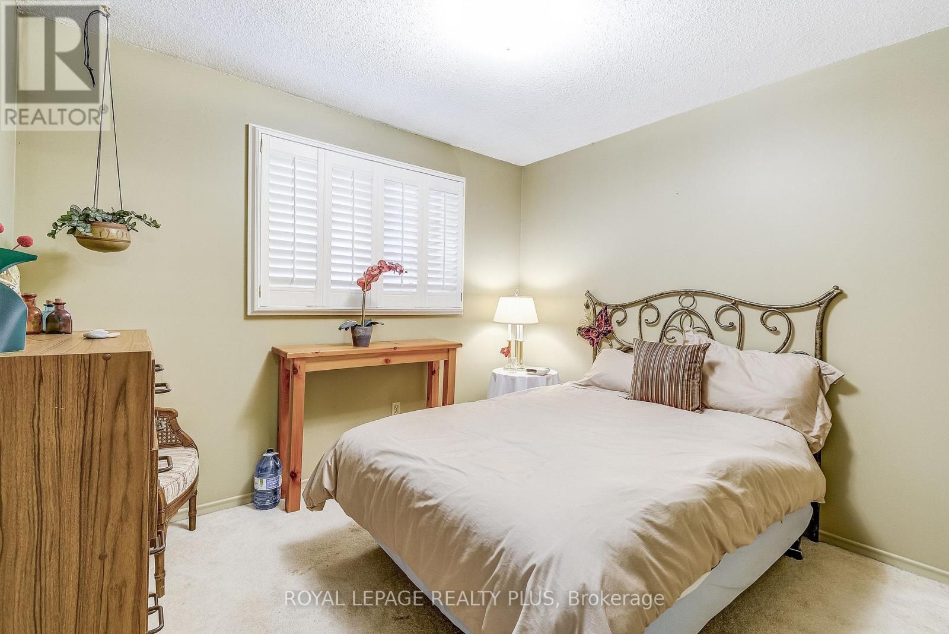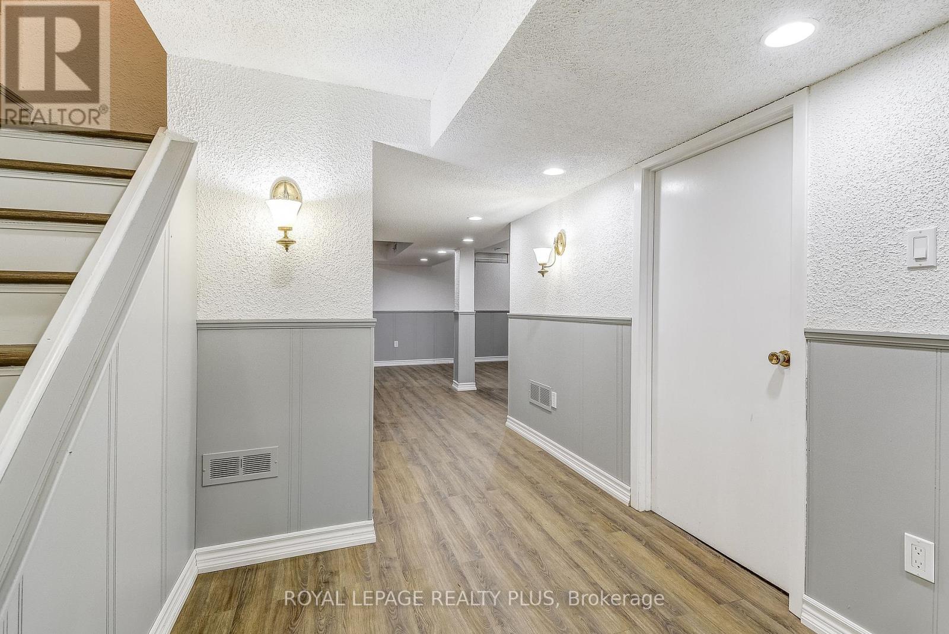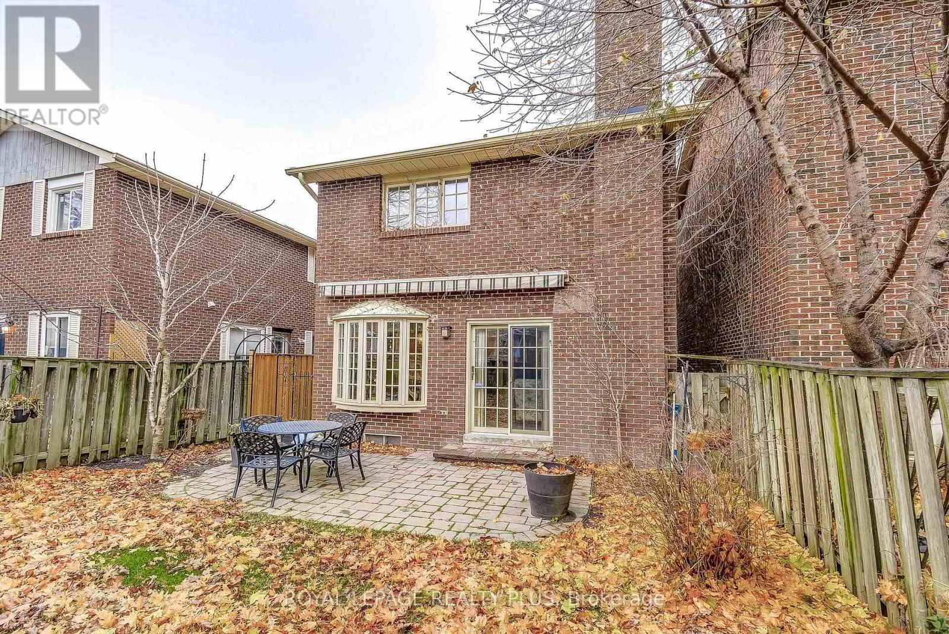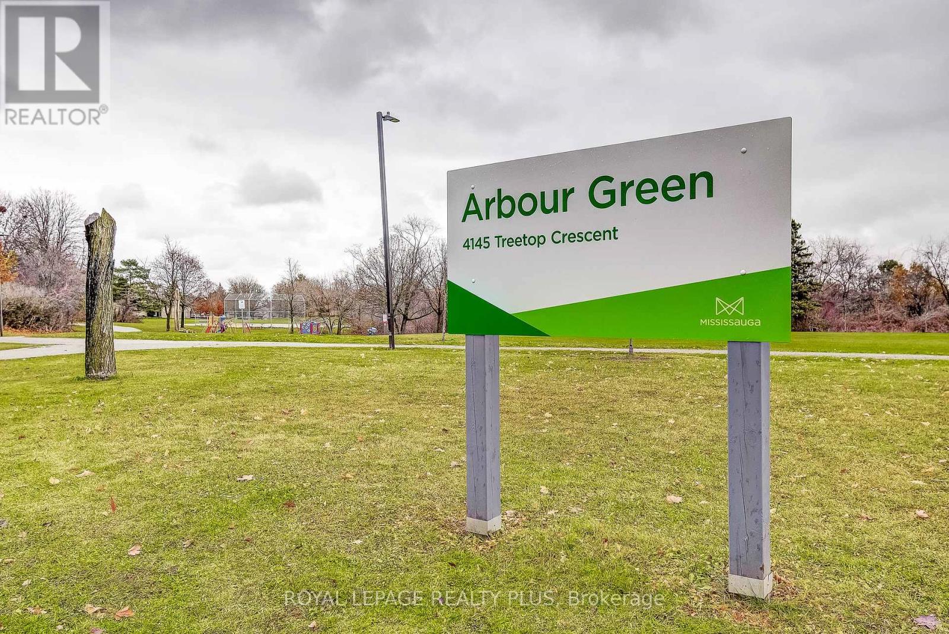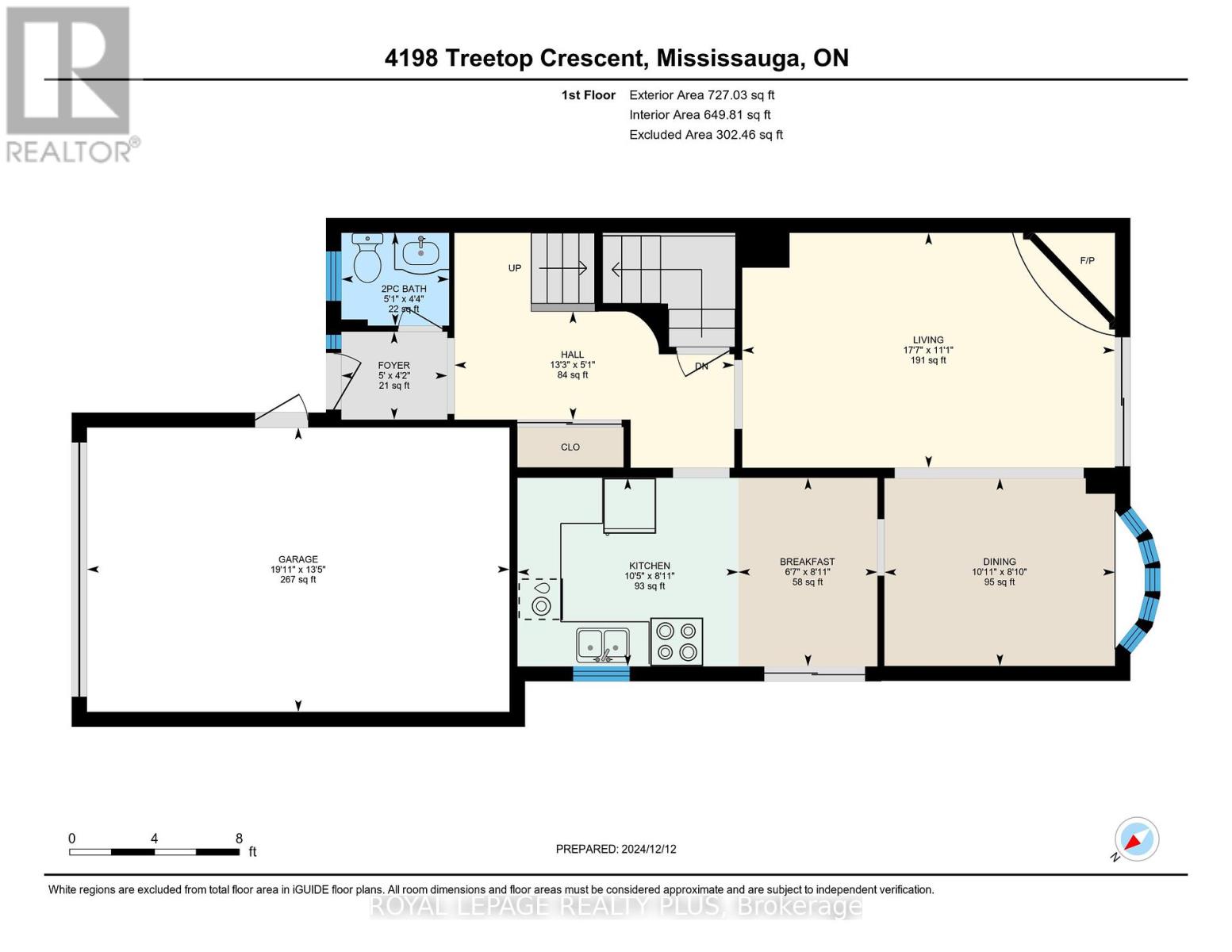4198 Treetop Crescent Mississauga, Ontario L5L 2L9
$1,313,000
Extremely well mantained four bedroom, three washroom home located on a quiet tree-lined crescent in Erin Mills close to Arbor Green Park. Hardwood on main floor and laminate in rec room. Two fireplaces. Skylight over stairs, Pot Lights, Walk out to a fenced yard from the living room and the kitchen. Large rec room with a fireplace. Laundry room, storage room and cold room/cantina in basement. Motorized awning over patio. Close to parks and trails, shopping, transportation and Credit Valley Hospital. A great family home. Just move in. **** EXTRAS **** Gas Fireplace and Woodburning Fireplace (id:35492)
Property Details
| MLS® Number | W11891794 |
| Property Type | Single Family |
| Community Name | Erin Mills |
| Amenities Near By | Place Of Worship, Public Transit, Schools |
| Community Features | Community Centre |
| Equipment Type | Water Heater - Gas |
| Features | Conservation/green Belt |
| Parking Space Total | 3 |
| Rental Equipment Type | Water Heater - Gas |
Building
| Bathroom Total | 3 |
| Bedrooms Above Ground | 4 |
| Bedrooms Total | 4 |
| Amenities | Fireplace(s) |
| Appliances | Dishwasher, Dryer, Garage Door Opener, Refrigerator, Stove, Washer, Window Coverings |
| Basement Development | Finished |
| Basement Type | N/a (finished) |
| Construction Style Attachment | Detached |
| Cooling Type | Central Air Conditioning |
| Exterior Finish | Aluminum Siding, Brick |
| Fireplace Present | Yes |
| Fireplace Total | 2 |
| Flooring Type | Ceramic, Hardwood, Carpeted, Laminate |
| Foundation Type | Poured Concrete |
| Half Bath Total | 2 |
| Heating Fuel | Natural Gas |
| Heating Type | Forced Air |
| Stories Total | 2 |
| Type | House |
| Utility Water | Municipal Water |
Parking
| Attached Garage |
Land
| Acreage | No |
| Fence Type | Fenced Yard |
| Land Amenities | Place Of Worship, Public Transit, Schools |
| Sewer | Sanitary Sewer |
| Size Depth | 125 Ft |
| Size Frontage | 30 Ft ,1 In |
| Size Irregular | 30.12 X 125 Ft |
| Size Total Text | 30.12 X 125 Ft |
| Zoning Description | Rm1 |
Rooms
| Level | Type | Length | Width | Dimensions |
|---|---|---|---|---|
| Second Level | Primary Bedroom | 3.32 m | 4.6 m | 3.32 m x 4.6 m |
| Second Level | Bedroom 2 | 2.9 m | 4.05 m | 2.9 m x 4.05 m |
| Second Level | Bedroom 3 | 3.23 m | 2.84 m | 3.23 m x 2.84 m |
| Second Level | Bedroom 4 | 2.9 m | 2.85 m | 2.9 m x 2.85 m |
| Basement | Laundry Room | 3.51 m | 2.85 m | 3.51 m x 2.85 m |
| Basement | Cold Room | 1.56 m | 2.64 m | 1.56 m x 2.64 m |
| Basement | Recreational, Games Room | 4.86 m | 6.08 m | 4.86 m x 6.08 m |
| Ground Level | Foyer | 4.56 m | 1.22 m | 4.56 m x 1.22 m |
| Ground Level | Living Room | 5.36 m | 3.38 m | 5.36 m x 3.38 m |
| Ground Level | Dining Room | 3.32 m | 2.7 m | 3.32 m x 2.7 m |
| Ground Level | Kitchen | 3.18 m | 2.71 m | 3.18 m x 2.71 m |
| Ground Level | Eating Area | 2 m | 2.71 m | 2 m x 2.71 m |
https://www.realtor.ca/real-estate/27735575/4198-treetop-crescent-mississauga-erin-mills-erin-mills
Contact Us
Contact us for more information
Judi Lloyd
Broker
www.judilloyd.com/
2575 Dundas Street West
Mississauga, Ontario L5K 2M6
(905) 828-6550
(905) 828-1511







