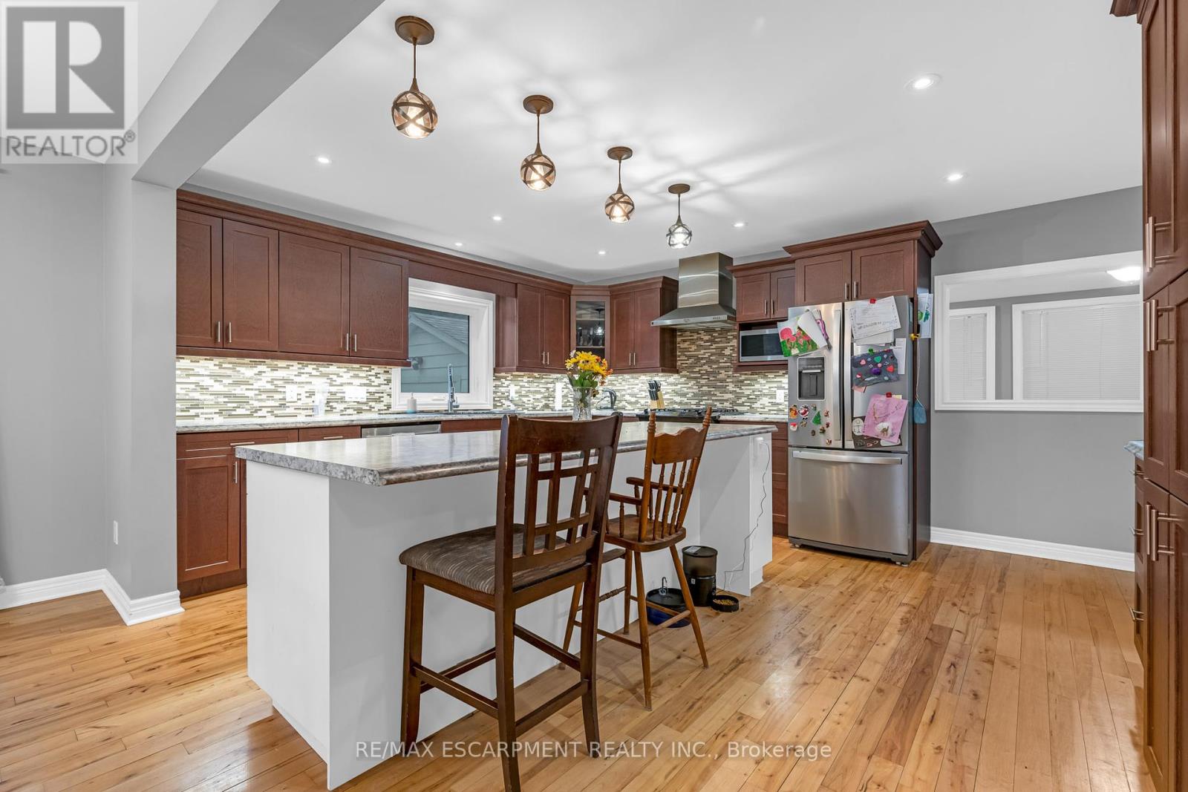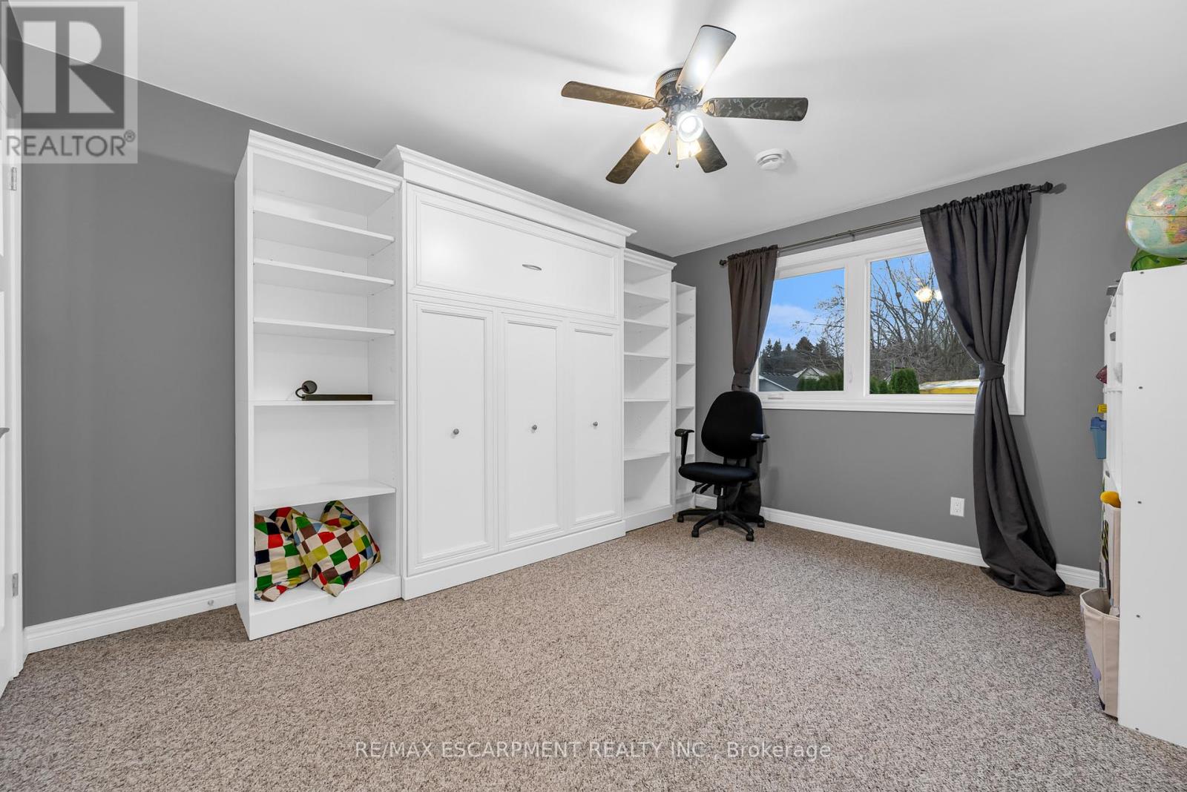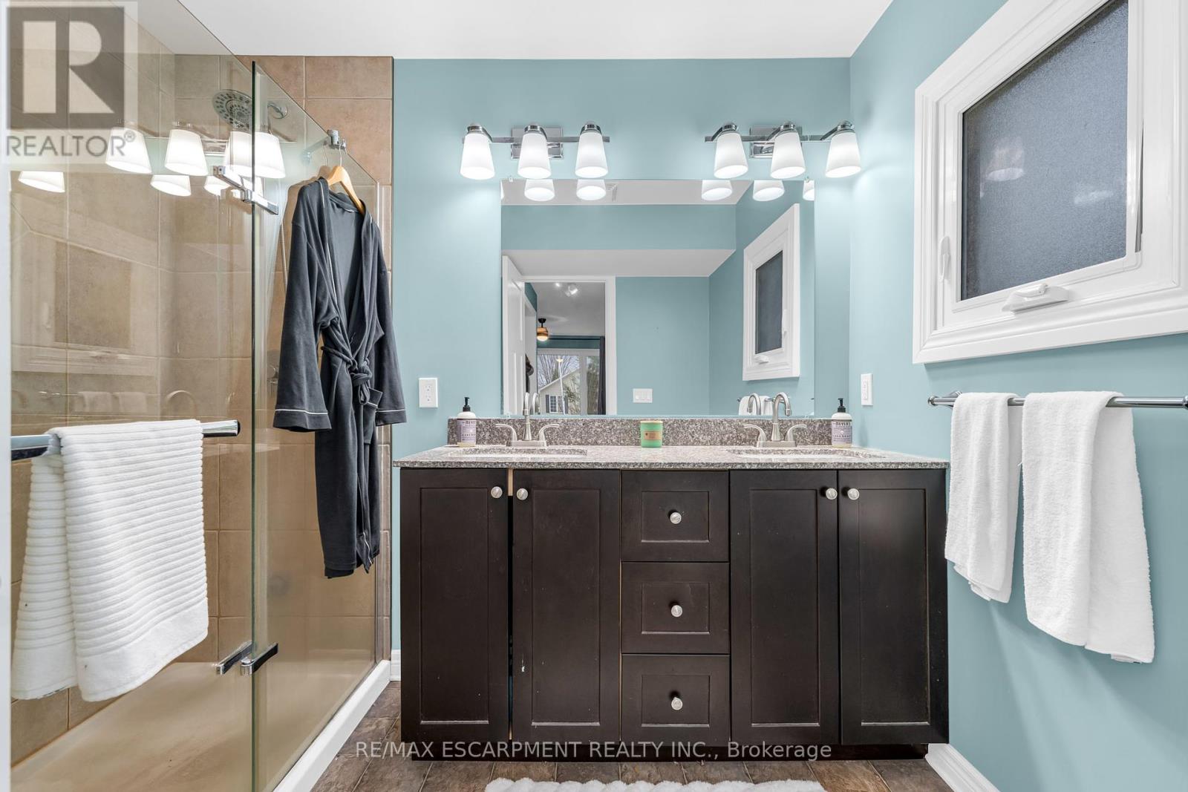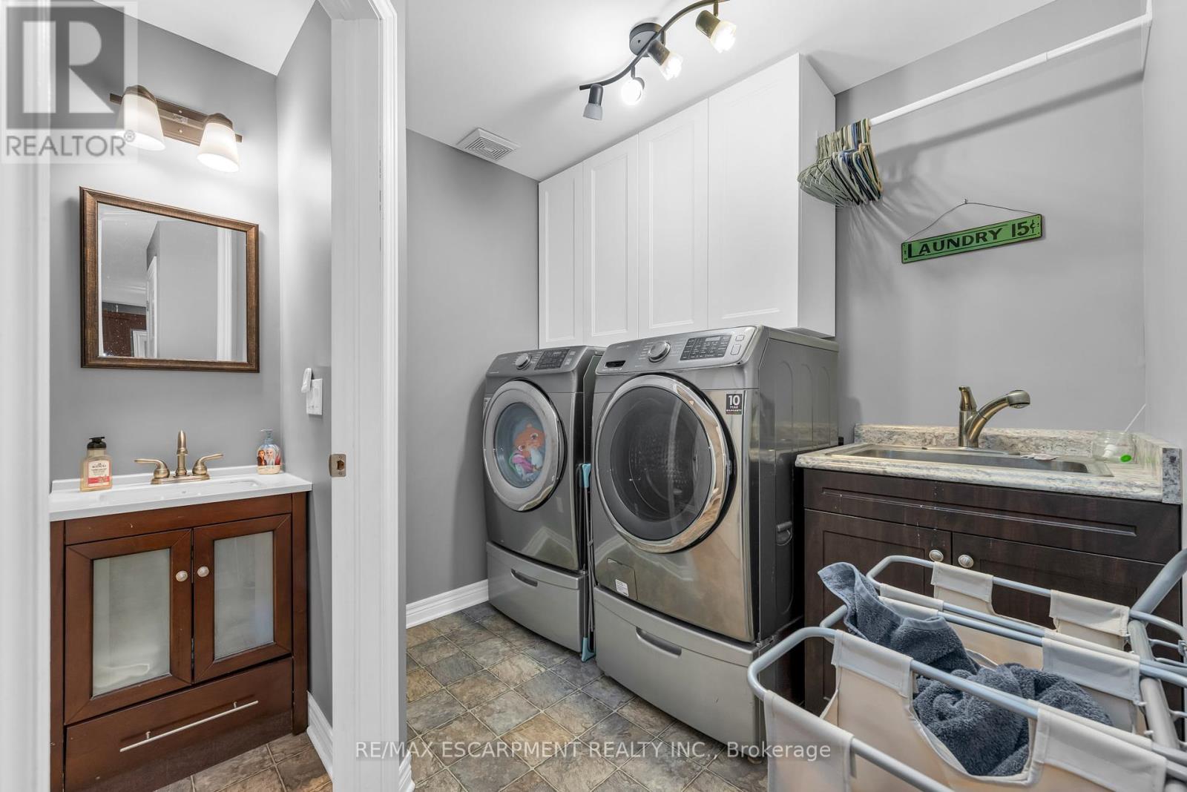3308 Vine Street Lincoln, Ontario L0R 2C0
$899,000
Discover what makes this charming small town so desirable! Vineland offers excellent schools, local wineries, delightful restaurants, and a warm, welcoming community. This lovingly renovated two-storey home. The beautiful, open-concept main floor is perfect for entertaining and provides plenty of workspace on the spacious 8x3 kitchen island-ideal for baking, canning, or even homeschooling. Enjoy a private retreat in the main-floor primary bedroom, complete with an ensuite and walk-through closet. Upstairs, the large bedrooms offer ample space for kids to sleep and play, with wide hallways and landings that make moving furniture a breeze. The main bathroom upstairs is impressively spacious, designed with enough room for the whole family. The partially finished basement includes an office, abundant storage, and a vast space for kids of all ages to enjoy. Outside, a long double driveway offers parking for a boat, trailer, or other toys, while the detached garage adds even more storage. Enjoy the convenience of walking to nearby banks, grocery stores, and amenities, all while savoring the tranquility of a friendly neighborhood. Make Vineland your home today! (id:35492)
Property Details
| MLS® Number | X11891734 |
| Property Type | Single Family |
| Community Name | 980 - Lincoln-Jordan/Vineland |
| Amenities Near By | Schools |
| Features | Sump Pump |
| Parking Space Total | 9 |
| Structure | Deck |
Building
| Bathroom Total | 3 |
| Bedrooms Above Ground | 4 |
| Bedrooms Total | 4 |
| Amenities | Fireplace(s) |
| Appliances | Central Vacuum, Water Heater, Water Meter, Blinds, Dryer, Refrigerator, Stove, Washer, Window Coverings |
| Basement Development | Partially Finished |
| Basement Type | N/a (partially Finished) |
| Construction Style Attachment | Detached |
| Cooling Type | Central Air Conditioning |
| Exterior Finish | Brick |
| Fireplace Present | Yes |
| Fireplace Total | 1 |
| Foundation Type | Block |
| Half Bath Total | 1 |
| Heating Fuel | Natural Gas |
| Heating Type | Forced Air |
| Stories Total | 2 |
| Type | House |
| Utility Water | Municipal Water |
Parking
| Detached Garage |
Land
| Acreage | No |
| Land Amenities | Schools |
| Sewer | Sanitary Sewer |
| Size Depth | 174 Ft ,9 In |
| Size Frontage | 70 Ft |
| Size Irregular | 70 X 174.82 Ft |
| Size Total Text | 70 X 174.82 Ft|under 1/2 Acre |
| Zoning Description | Residential |
Rooms
| Level | Type | Length | Width | Dimensions |
|---|---|---|---|---|
| Second Level | Bedroom 2 | 4.17 m | 3.05 m | 4.17 m x 3.05 m |
| Second Level | Bedroom 3 | 4.57 m | 3.66 m | 4.57 m x 3.66 m |
| Second Level | Bedroom 4 | 4.57 m | 3.66 m | 4.57 m x 3.66 m |
| Basement | Office | 3.05 m | 2.44 m | 3.05 m x 2.44 m |
| Basement | Recreational, Games Room | 4.88 m | 3.96 m | 4.88 m x 3.96 m |
| Basement | Recreational, Games Room | 9.75 m | 3.05 m | 9.75 m x 3.05 m |
| Main Level | Living Room | 7.62 m | 4.88 m | 7.62 m x 4.88 m |
| Main Level | Dining Room | 7.62 m | 4.88 m | 7.62 m x 4.88 m |
| Main Level | Kitchen | 6.1 m | 4.88 m | 6.1 m x 4.88 m |
| Main Level | Primary Bedroom | 4.27 m | 3.05 m | 4.27 m x 3.05 m |
Contact Us
Contact us for more information
Conrad Guy Zurini
Broker of Record
www.remaxescarpment.com/
2180 Itabashi Way #4b
Burlington, Ontario L7M 5A5
(905) 639-7676
(905) 681-9908
www.remaxescarpment.com/
























