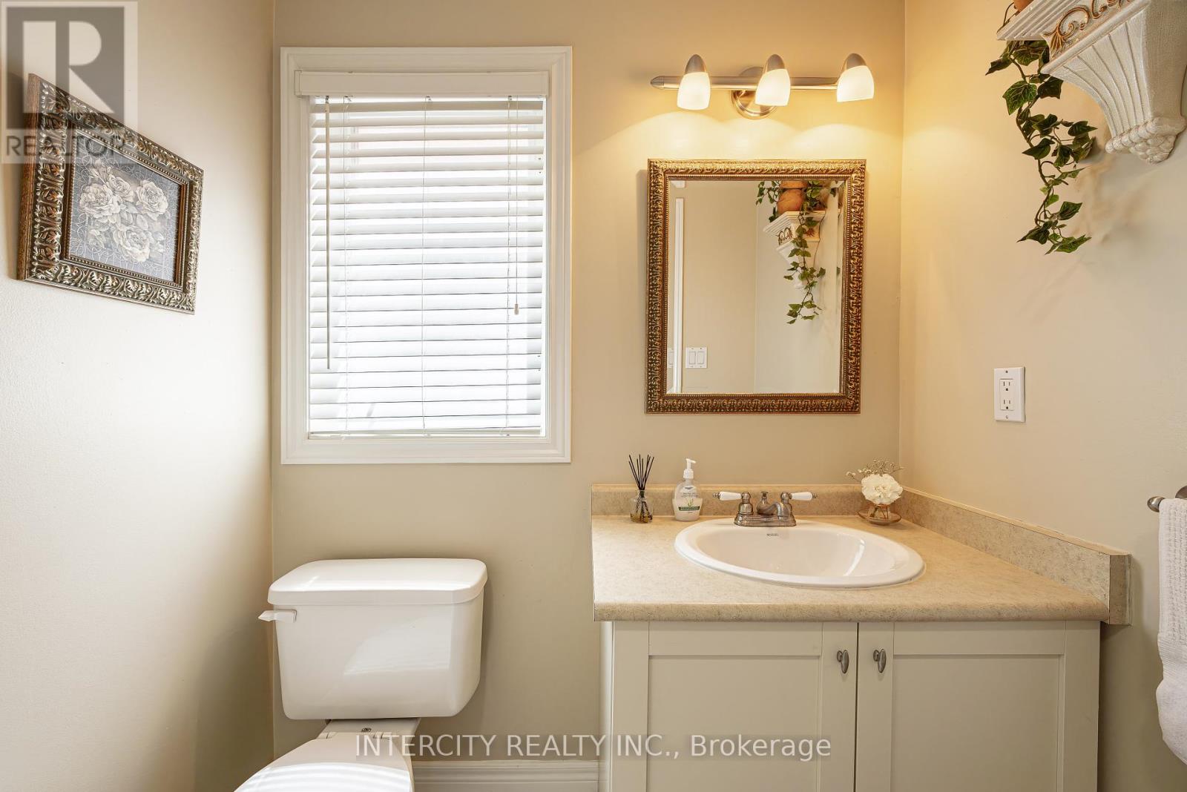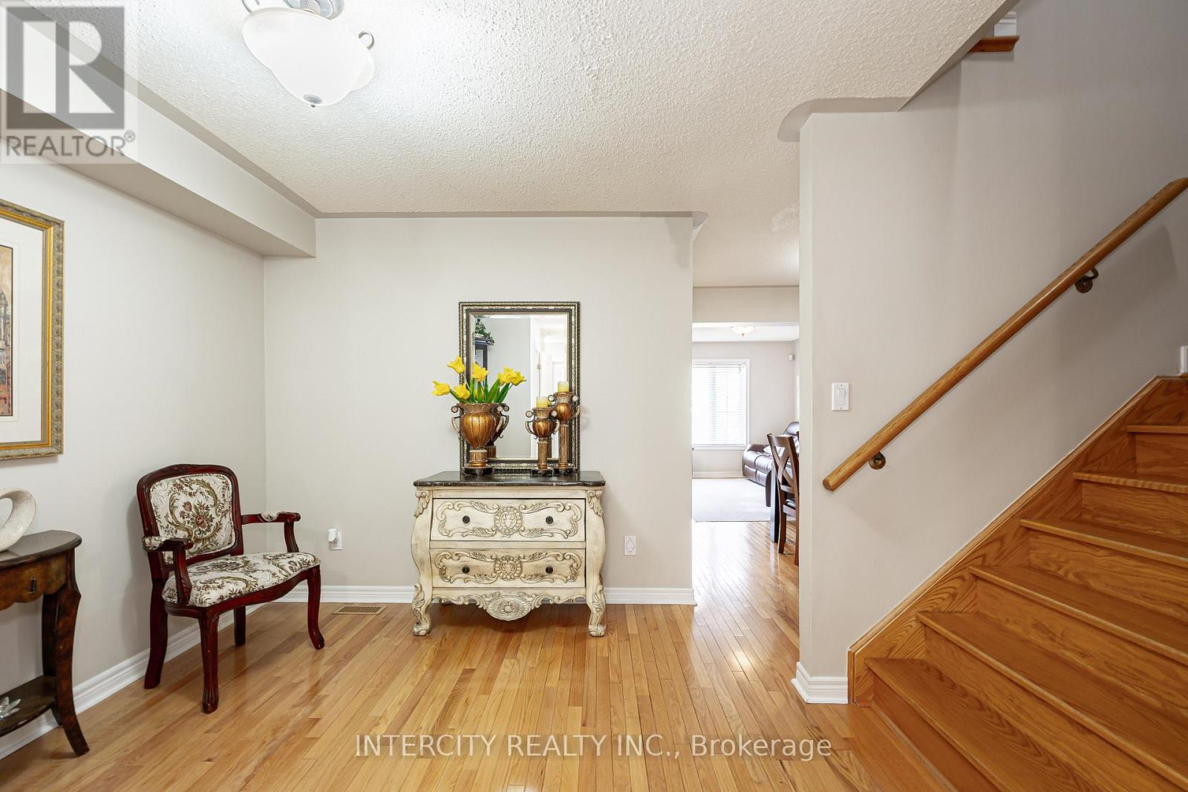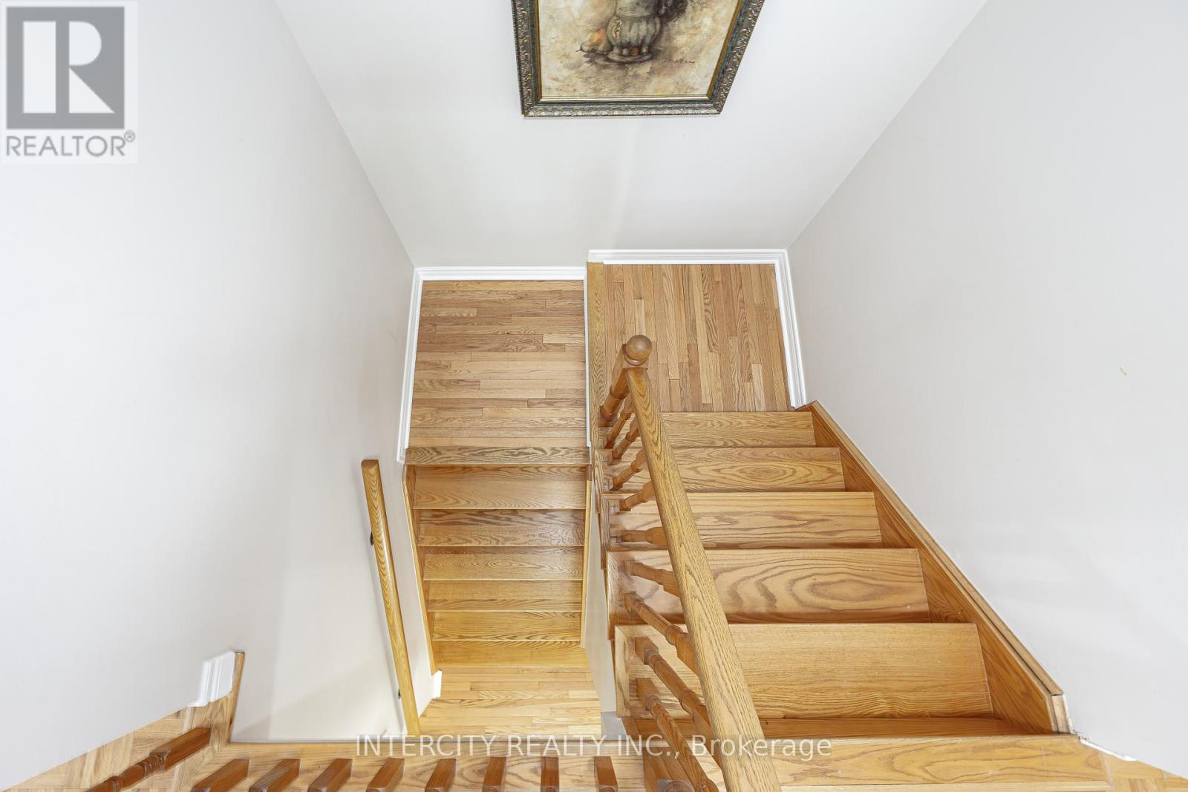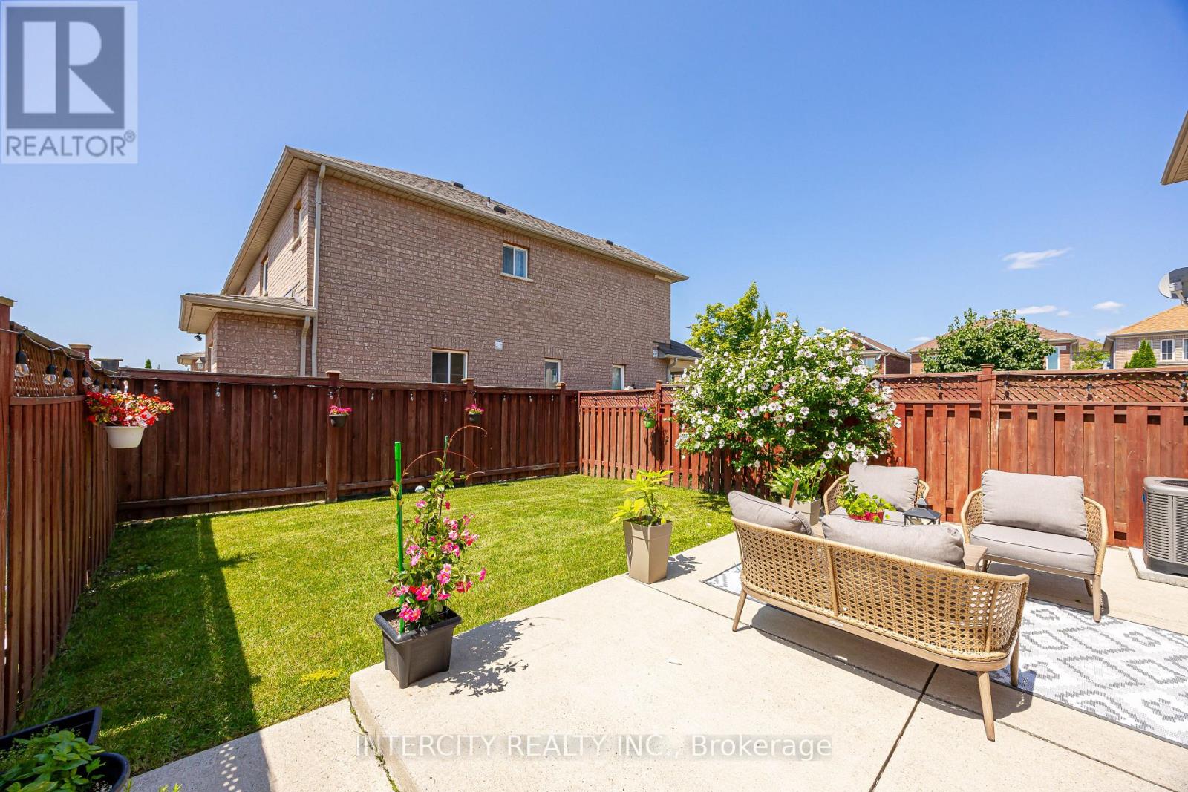91 Adventure Crescent Vaughan, Ontario L6A 2Z8
$1,120,000
Beautiful move in ready 4 bedroom custom brick house in highly sought out area of Maple (built 2002). Very well maintained - super clean and organized throughout. Upgraded quartz countertops in kitchen, with ceramic backsplash, stainless steel appliances with built in dishwasher, ceramic floor, breakfast area with sliding glass door walkout (California shutters) to patio / fenced in backyard... Upgraded strip hardwood flooring in living/dining rooms and den. Picture window in living room. Large recreational room in finished basement with (3 years new) kitchen, pantry. Also 3 piece washroom & stand up shower. Great family friendly neighborhood on a quiet street. Minutes to TTC bus which goes to new subway at Hwy 7. About a 10 to 15 minutes walk to plazas, shops, Longos, Fortinos, schools, parks, Canada's Wonderland, new Hospital, Hwy 400. **** EXTRAS **** Roof, Central Vac, Furnace. (3 Yrs New) (id:35492)
Property Details
| MLS® Number | N11894197 |
| Property Type | Single Family |
| Community Name | Vellore Village |
| Parking Space Total | 3 |
Building
| Bathroom Total | 4 |
| Bedrooms Above Ground | 4 |
| Bedrooms Total | 4 |
| Appliances | Dishwasher, Dryer, Refrigerator, Stove, Washer, Window Coverings |
| Basement Development | Finished |
| Basement Type | Full (finished) |
| Construction Style Attachment | Semi-detached |
| Cooling Type | Central Air Conditioning |
| Exterior Finish | Brick |
| Flooring Type | Wood, Hardwood, Ceramic |
| Foundation Type | Concrete |
| Half Bath Total | 1 |
| Heating Fuel | Natural Gas |
| Heating Type | Forced Air |
| Stories Total | 2 |
| Type | House |
| Utility Water | Municipal Water |
Parking
| Garage |
Land
| Acreage | No |
| Sewer | Sanitary Sewer |
| Size Depth | 108 Ft ,1 In |
| Size Frontage | 24 Ft ,1 In |
| Size Irregular | 24.14 X 108.13 Ft ; And Being An Irregular Lot. |
| Size Total Text | 24.14 X 108.13 Ft ; And Being An Irregular Lot. |
Rooms
| Level | Type | Length | Width | Dimensions |
|---|---|---|---|---|
| Second Level | Primary Bedroom | 5.65 m | 2.53 m | 5.65 m x 2.53 m |
| Second Level | Bedroom 2 | 4.05 m | 3.05 m | 4.05 m x 3.05 m |
| Second Level | Bedroom 3 | 3.22 m | 2.5 m | 3.22 m x 2.5 m |
| Second Level | Bedroom 4 | 3.11 m | 2.7 m | 3.11 m x 2.7 m |
| Basement | Laundry Room | 3.45 m | 1.95 m | 3.45 m x 1.95 m |
| Basement | Cold Room | 2.41 m | 1.95 m | 2.41 m x 1.95 m |
| Basement | Recreational, Games Room | 5.53 m | 4.27 m | 5.53 m x 4.27 m |
| Basement | Kitchen | 3.45 m | 2 m | 3.45 m x 2 m |
| Ground Level | Living Room | 3.8 m | 2.95 m | 3.8 m x 2.95 m |
| Ground Level | Dining Room | 3.1 m | 3 m | 3.1 m x 3 m |
| Ground Level | Kitchen | 5.9 m | 2.53 m | 5.9 m x 2.53 m |
| Ground Level | Den | 3.5 m | 3.05 m | 3.5 m x 3.05 m |
Contact Us
Contact us for more information

Luigi Sechi
Salesperson
3600 Langstaff Rd., Ste14
Vaughan, Ontario L4L 9E7
(416) 798-7070
(905) 851-8794










































