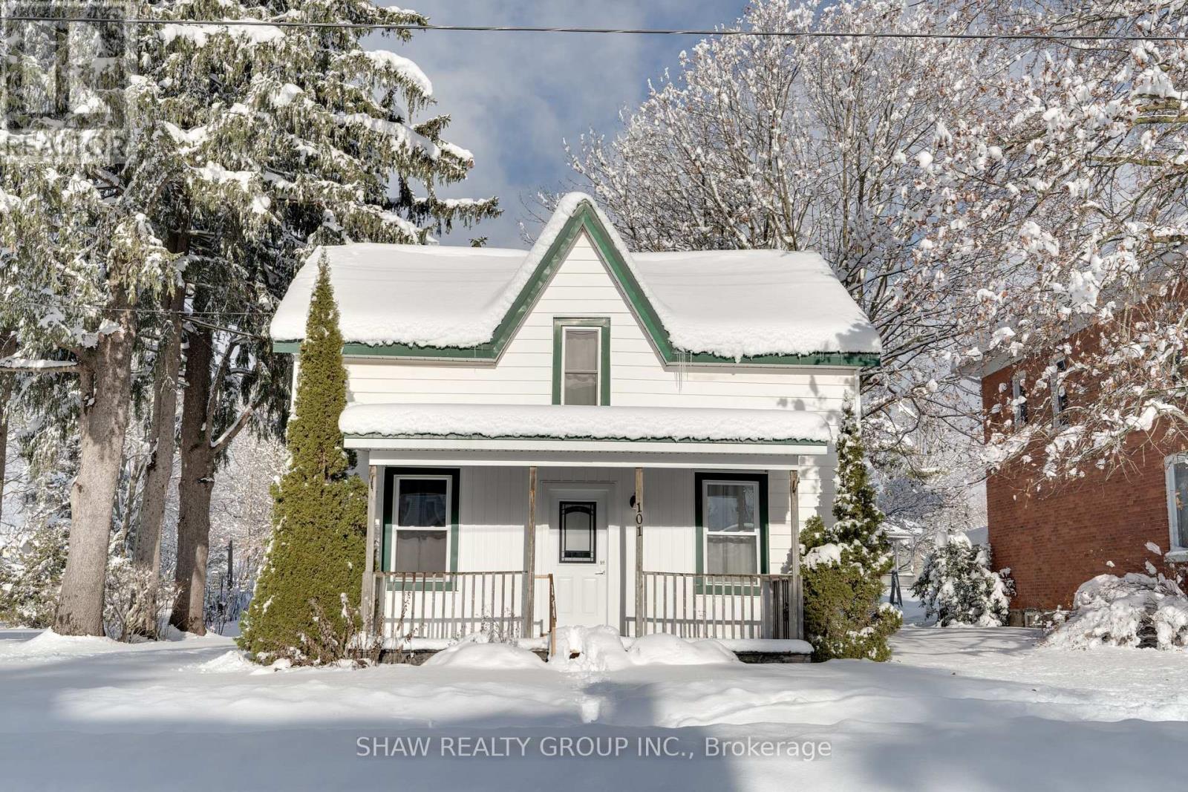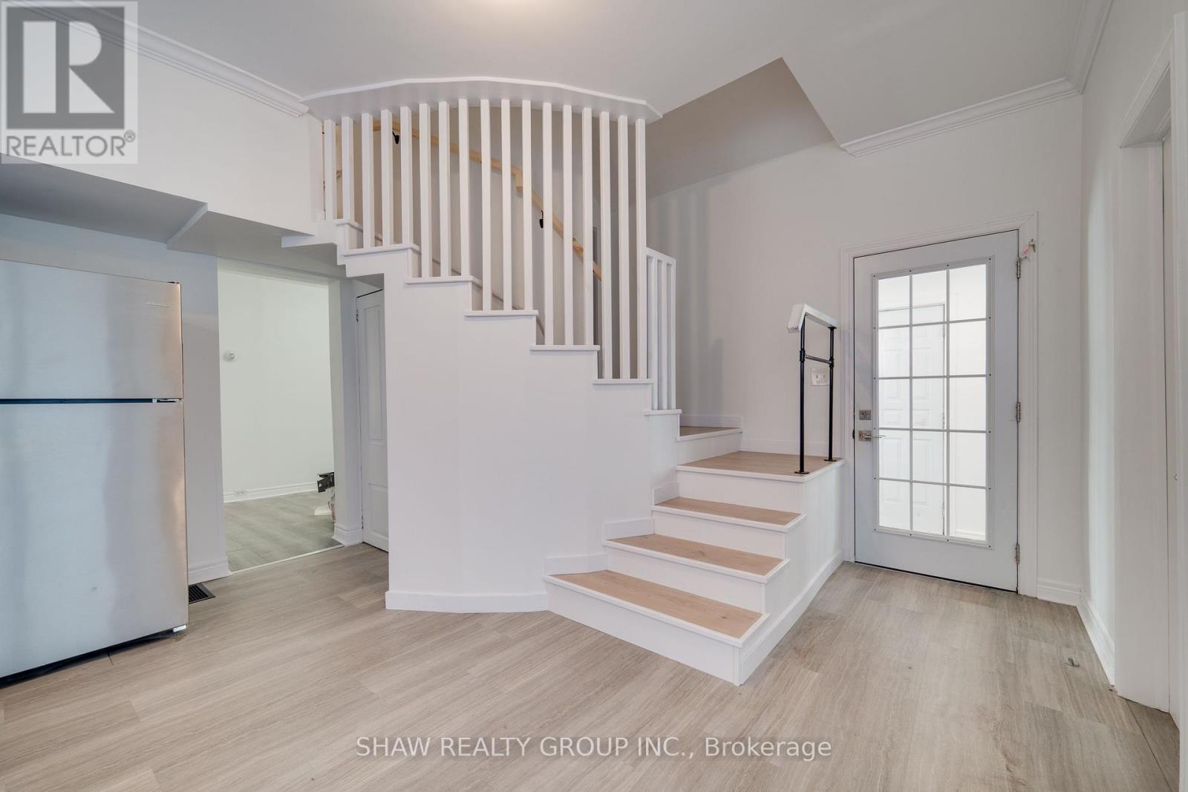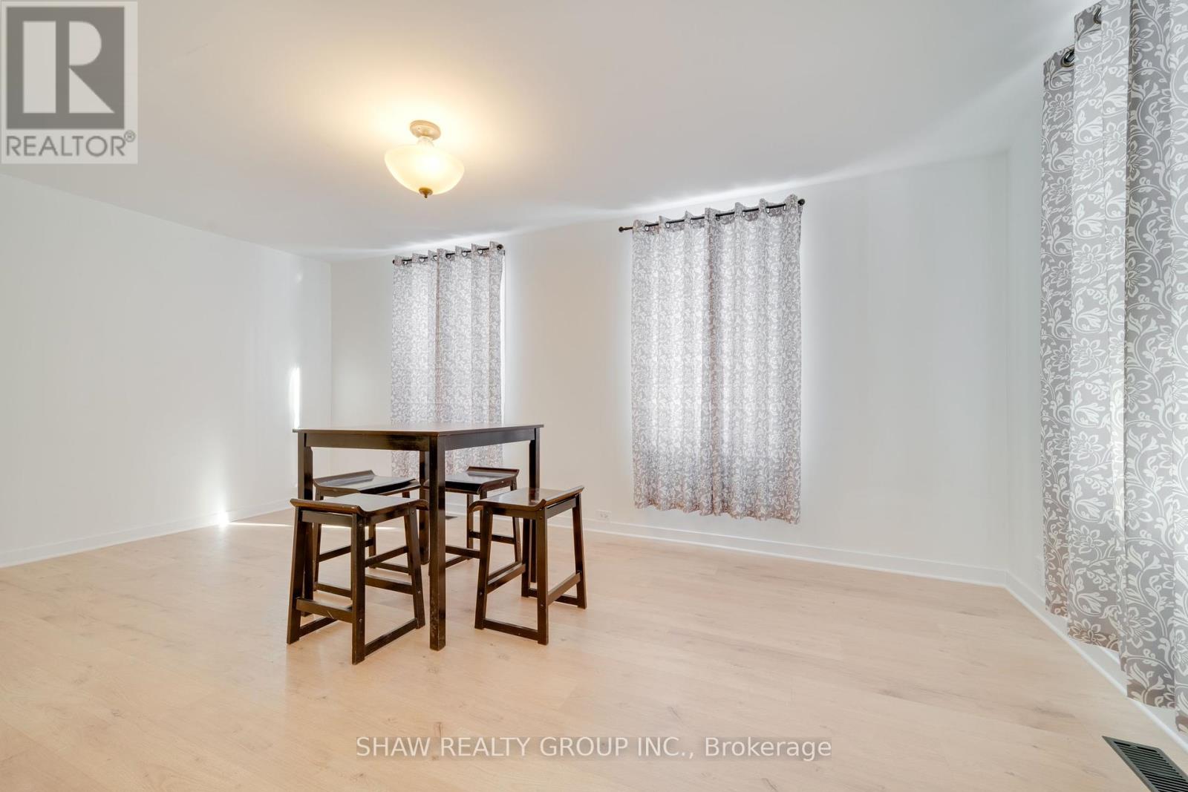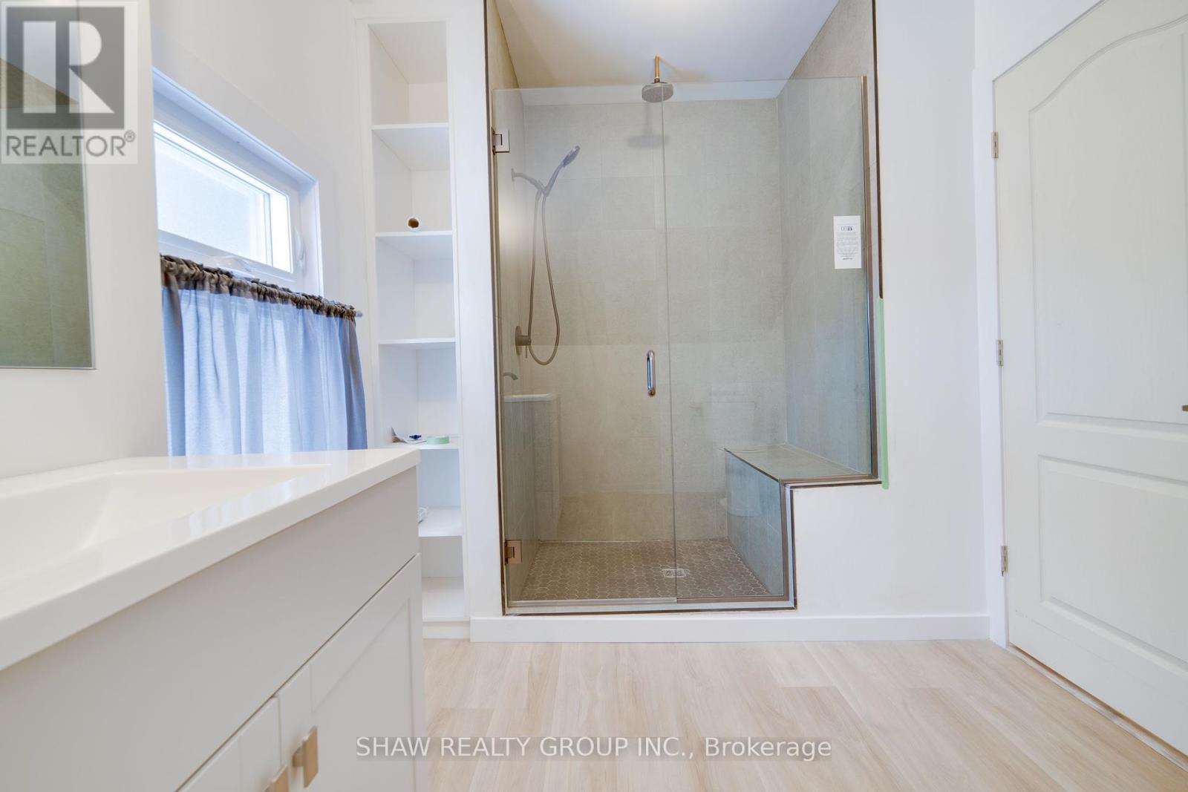101 John Street North Huron, Ontario N0G 2W0
$489,000
Welcome to 101 John St. This 1.5 story, detached home has been updated top to bottom! With high-end luxury finishes, & an inviting atmosphere- this 4 bd, 2 bth home has it all! The main floor features a conveniently located bedroom, a spacious dining room and a fully updated kitchen (2024). Alongside a revamped 4pc bathroom (2024), an upgraded staircase (2024) & more. Upstairs, you'll find brand new windows throughout (2024), all new flooring (2024), & 3 bedrooms, with the Master boasting its own 3pc ensuite (2024). The upstairs and crawl space have been spray foam insulated (2024). With new vinyl sliding installed on the rear & on the front of the building (2024). Featuring ample backspace for your personal leisure, this home offers nothing but elegance. For anyone wanting a remarkable, move-in ready home.. book your showing today! (id:35492)
Property Details
| MLS® Number | X11825384 |
| Property Type | Single Family |
| Parking Space Total | 2 |
Building
| Bathroom Total | 2 |
| Bedrooms Above Ground | 4 |
| Bedrooms Total | 4 |
| Appliances | Dishwasher, Dryer, Refrigerator, Stove, Washer, Window Coverings |
| Basement Type | Crawl Space |
| Construction Style Attachment | Detached |
| Cooling Type | Window Air Conditioner |
| Exterior Finish | Vinyl Siding, Aluminum Siding |
| Foundation Type | Concrete, Stone |
| Heating Fuel | Natural Gas |
| Heating Type | Forced Air |
| Stories Total | 2 |
| Type | House |
| Utility Water | Municipal Water |
Land
| Acreage | No |
| Sewer | Sanitary Sewer |
| Size Depth | 132 Ft |
| Size Frontage | 46 Ft |
| Size Irregular | 46 X 132 Ft |
| Size Total Text | 46 X 132 Ft |
Rooms
| Level | Type | Length | Width | Dimensions |
|---|---|---|---|---|
| Second Level | Bedroom | 3.35 m | 2.24 m | 3.35 m x 2.24 m |
| Second Level | Bedroom | 3.05 m | 2.59 m | 3.05 m x 2.59 m |
| Second Level | Bedroom | 3.53 m | 4.27 m | 3.53 m x 4.27 m |
| Main Level | Kitchen | 6.02 m | 4.8 m | 6.02 m x 4.8 m |
| Main Level | Dining Room | 4.52 m | 2.54 m | 4.52 m x 2.54 m |
| Main Level | Living Room | 5.74 m | 3.12 m | 5.74 m x 3.12 m |
| Main Level | Bedroom | 3.17 m | 2.49 m | 3.17 m x 2.49 m |
| Main Level | Foyer | 3.15 m | 1.35 m | 3.15 m x 1.35 m |
https://www.realtor.ca/real-estate/27705613/101-john-street-north-huron
Contact Us
Contact us for more information

Caroline Ohi
Broker of Record
(800) 764-8138
www.shawrealtygroup.com/
135 George St N Unit 201b
Cambridge, Ontario N1S 5C3
(855) 952-2802
www.shawrealtygroup.com/










































