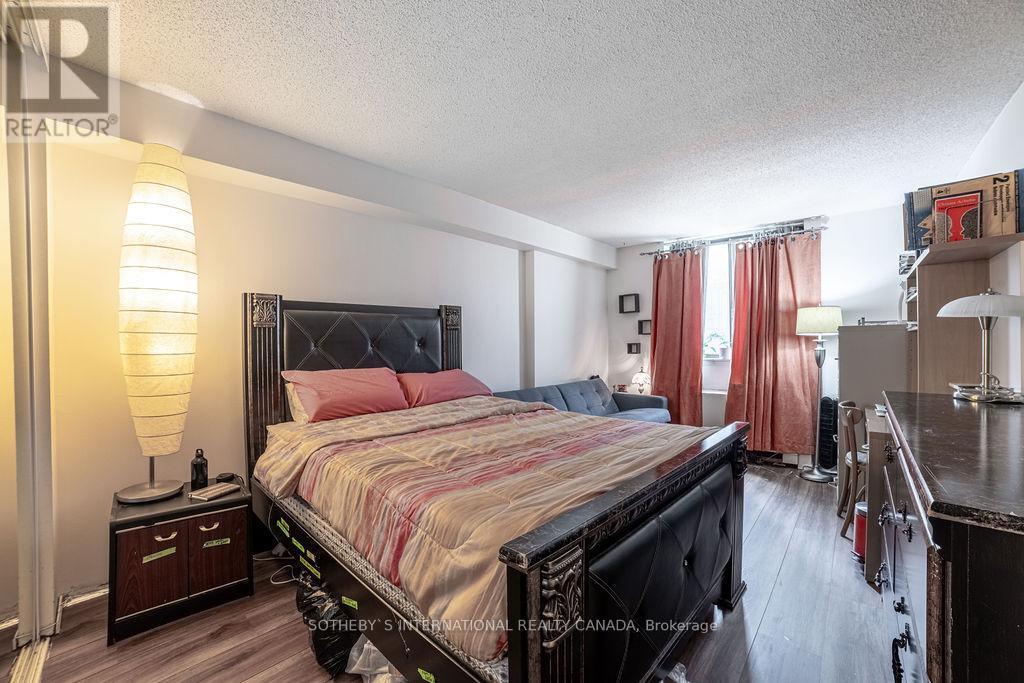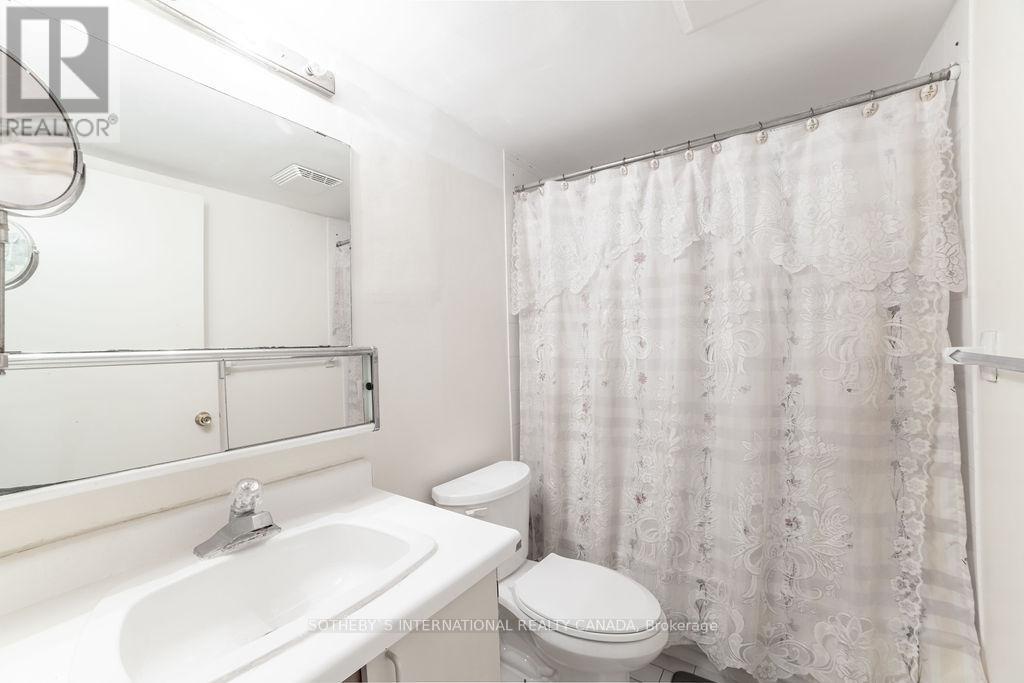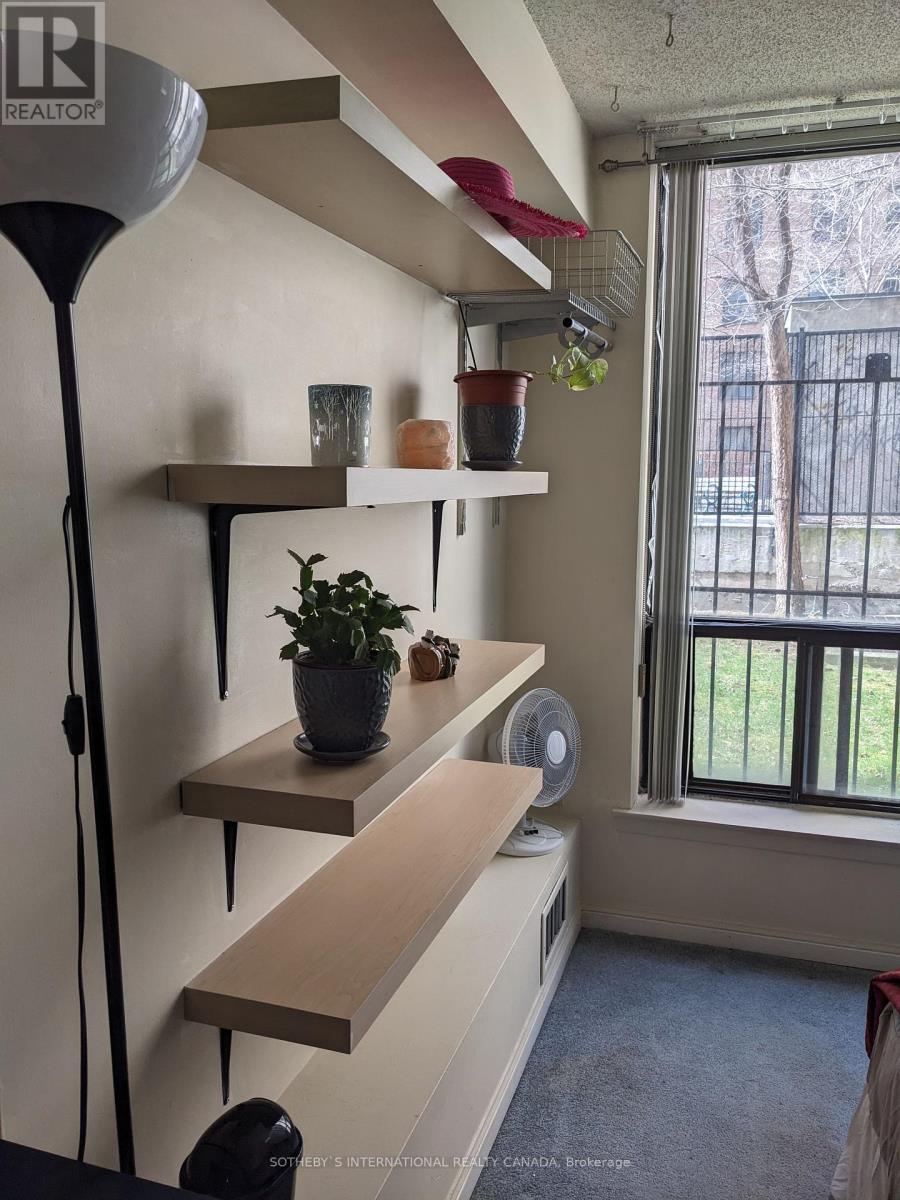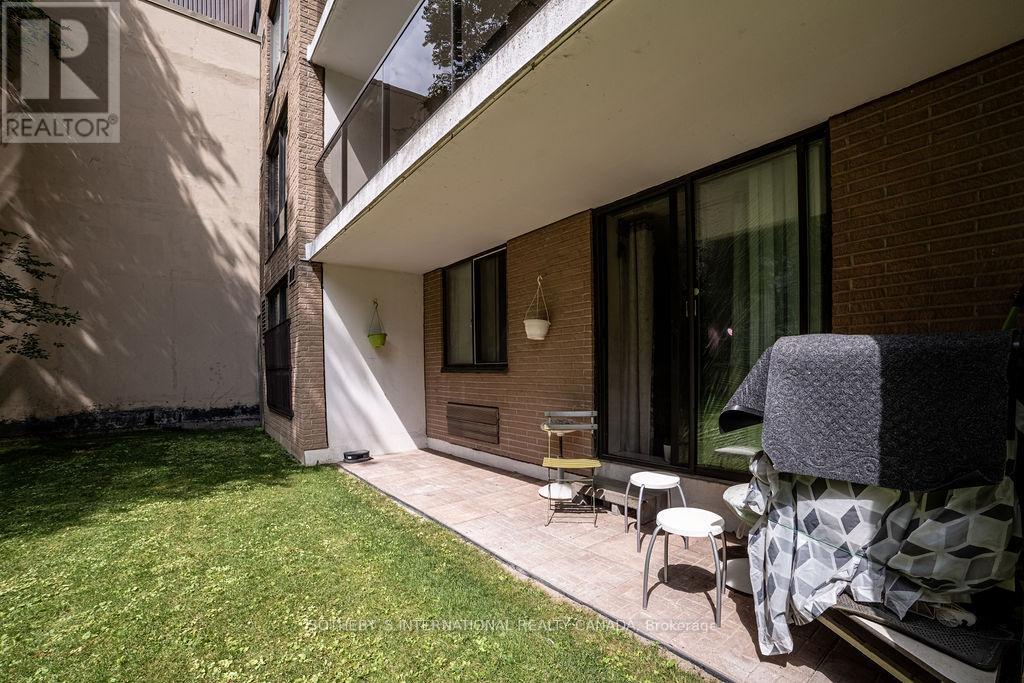104 - 250 Jarvis Street Toronto, Ontario M5B 2L2
$588,800Maintenance, Water, Parking, Common Area Maintenance, Insurance
$917.62 Monthly
Maintenance, Water, Parking, Common Area Maintenance, Insurance
$917.62 MonthlyIncredibly Rare 3 Bedroom Suite in the heart of downtown Toronto!! This grand 3 bedroom & 2 full baths suite offers over 1100 square feet of thoughtful & versatile living space. Lovely kitchen offers great flow & functionality, plenty of full height cabinetry, & an oversized ensuite locker for additional storage. Entertaining family & friends here is a breeze with a remarkably spacious open concept living & dining rooms that feature wood floors & a walkout to a private balcony with lots of greenery. Three generous sized bedrooms with plenty of closet space & a wonderful primary complete with 4pc ensuite bathroom. Only a few steps to universities, shopping at Toronto's Eaton Centre, Dundas Square, beautiful parks, & TTC subways/streetcars. Additional amenities include laundry, sauna, gym, and bike storage. Don't miss out on this fantastic opportunity & the best value in the city!! **** EXTRAS **** Some photos have been virtually staged (id:35492)
Property Details
| MLS® Number | C9375275 |
| Property Type | Single Family |
| Community Name | Church-Yonge Corridor |
| Amenities Near By | Hospital, Public Transit, Schools |
| Community Features | Pets Not Allowed, Community Centre |
| Features | Balcony |
| Parking Space Total | 1 |
Building
| Bathroom Total | 2 |
| Bedrooms Above Ground | 3 |
| Bedrooms Total | 3 |
| Amenities | Exercise Centre, Sauna |
| Appliances | Dishwasher, Refrigerator, Stove |
| Cooling Type | Central Air Conditioning |
| Exterior Finish | Brick |
| Flooring Type | Parquet, Laminate, Carpeted |
| Heating Fuel | Electric |
| Heating Type | Forced Air |
| Size Interior | 1,000 - 1,199 Ft2 |
| Type | Apartment |
Parking
| Underground |
Land
| Acreage | No |
| Land Amenities | Hospital, Public Transit, Schools |
Rooms
| Level | Type | Length | Width | Dimensions |
|---|---|---|---|---|
| Main Level | Living Room | 8 m | 3.3 m | 8 m x 3.3 m |
| Main Level | Dining Room | 8 m | 3.3 m | 8 m x 3.3 m |
| Main Level | Kitchen | 3.1 m | 2.31 m | 3.1 m x 2.31 m |
| Main Level | Primary Bedroom | 5 m | 3.3 m | 5 m x 3.3 m |
| Main Level | Bedroom 2 | 4.37 m | 3.3 m | 4.37 m x 3.3 m |
| Main Level | Bedroom 3 | 3.35 m | 2.44 m | 3.35 m x 2.44 m |
| Main Level | Pantry | 1.8 m | 1.55 m | 1.8 m x 1.55 m |
Contact Us
Contact us for more information
Greg Plante
Broker
gregplante.ca/
https//www.facebook.com/GregPlante.RealEstate
192 Davenport Rd
Toronto, Ontario M5R 1J2
(416) 913-7930


























