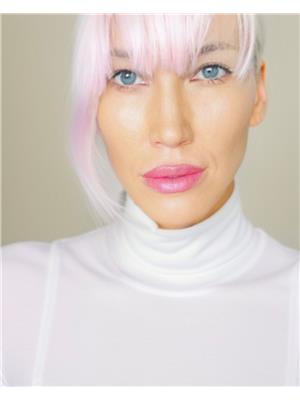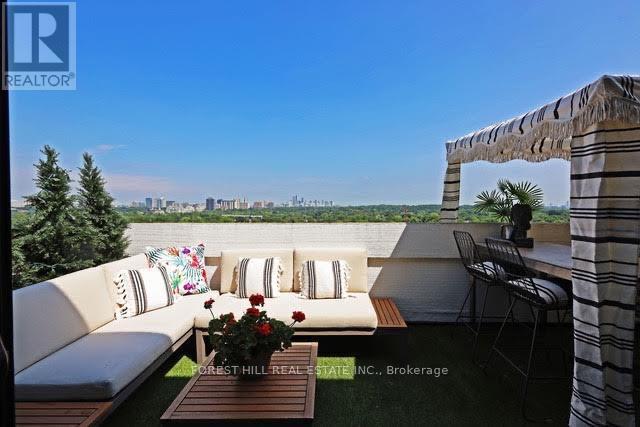1503 - 360 Bloor Street E Toronto, Ontario M4W 3M3
$849,999Maintenance, Water, Common Area Maintenance, Insurance, Parking
$531.87 Monthly
Maintenance, Water, Common Area Maintenance, Insurance, Parking
$531.87 MonthlyRare opportunity.. First time offered! Elegant and welcoming thoughtfully renovated home with 2 terraces over looking Rosedale Valley. Bright sun filled 1 bedroom suite features luxury vinyl plank flooring throughout, smooth ceilings, electric fireplace, pot lights, floor to ceiling windows and sliding doors onto terrace. LG steam European washer dryer, Large pull out pantry in bathroom for storage, Carrera marble vanity, Carrera tiled walk in shower & towel warmer. Remote control blinds in bedroom, lots of closet space and built in storage and shelving throughout. Sliding doors to private terrace off bedroom. Kitchen features a wine fridge, dishwasher, Bosch steam oven, stone countertops and backsplash. Kitchen window floods kitchen with natural light. Exceptional Amenities including 24 Hour Concierge, fitness room, pool, sauna, games, spacious party room, large terrace, guest parking & car wash. Steps to Gourmet Food Shops, Fine Restaurants, Cafes, Shops, Renowned schools, Parks, Don Valley Trails, BrickWorks, Toronto Lawn, York Tennis Club, and walking distance to Bloor / Yorkville. 1 parking and 1 locker. Wonderful option for snowbirds who fly south for winter. (id:35492)
Property Details
| MLS® Number | C9375635 |
| Property Type | Single Family |
| Community Name | Rosedale-Moore Park |
| Amenities Near By | Public Transit |
| Community Features | Pet Restrictions |
| Features | Ravine |
| Parking Space Total | 1 |
| Pool Type | Indoor Pool |
| View Type | View |
Building
| Bathroom Total | 1 |
| Bedrooms Above Ground | 1 |
| Bedrooms Total | 1 |
| Amenities | Car Wash, Security/concierge, Exercise Centre, Party Room, Storage - Locker |
| Cooling Type | Central Air Conditioning |
| Exterior Finish | Concrete |
| Fireplace Present | Yes |
| Heating Fuel | Electric |
| Heating Type | Baseboard Heaters |
| Size Interior | 800 - 899 Ft2 |
| Type | Apartment |
Parking
| Underground |
Land
| Acreage | No |
| Land Amenities | Public Transit |
Rooms
| Level | Type | Length | Width | Dimensions |
|---|---|---|---|---|
| Main Level | Kitchen | 3.7 m | 3.05 m | 3.7 m x 3.05 m |
| Main Level | Living Room | 4.72 m | 4.12 m | 4.72 m x 4.12 m |
| Main Level | Primary Bedroom | 3.34 m | 3.66 m | 3.34 m x 3.66 m |
| Main Level | Bathroom | 3.05 m | 2.13 m | 3.05 m x 2.13 m |
| Main Level | Other | 6.1 m | 2.74 m | 6.1 m x 2.74 m |
| Main Level | Other | 5.79 m | 2.74 m | 5.79 m x 2.74 m |
Contact Us
Contact us for more information

Alexis Freeman
Salesperson
(416) 846-5943
28a Hazelton Avenue
Toronto, Ontario M5R 2E2
(416) 975-5588
(416) 975-8599




























