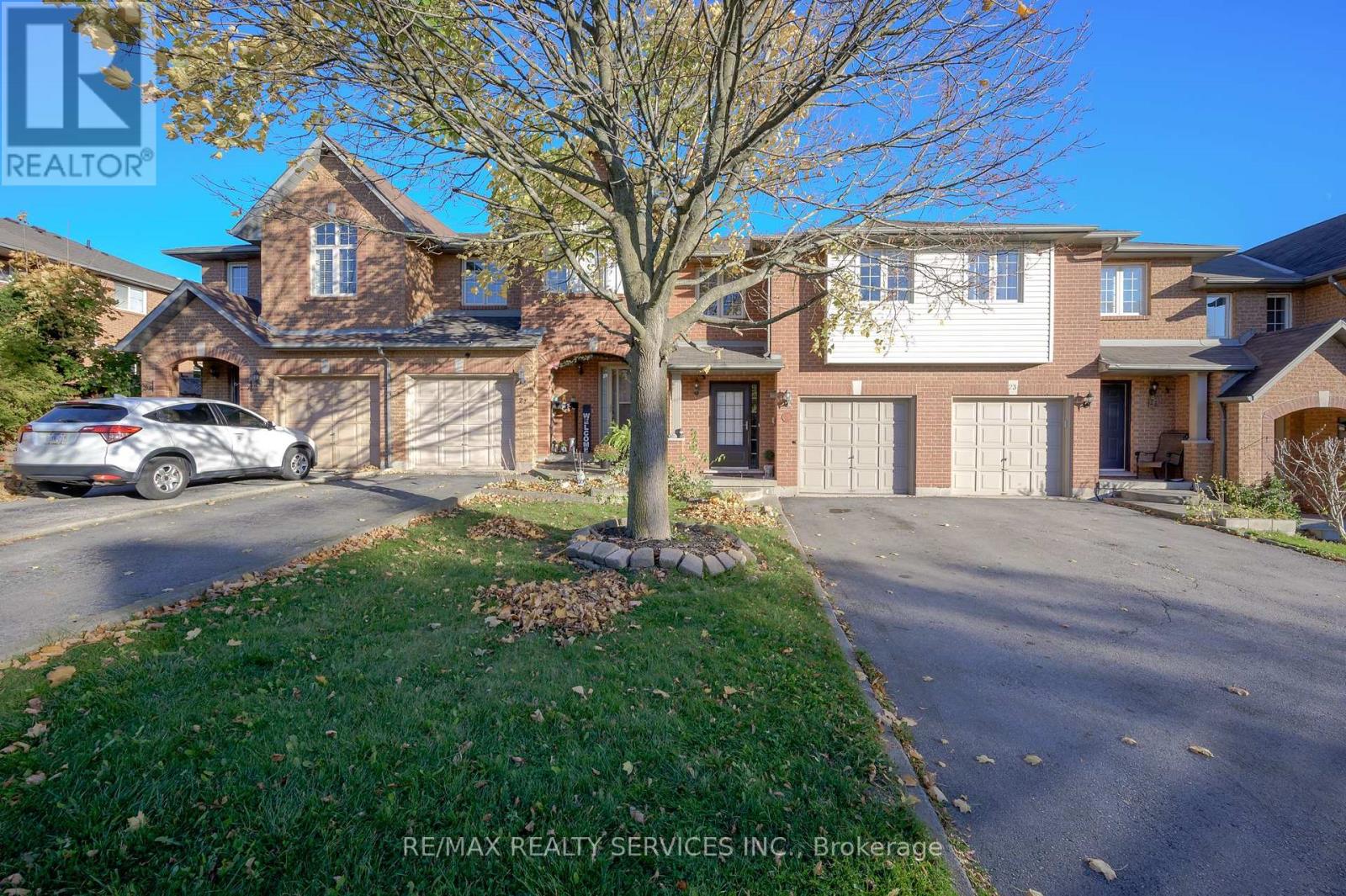25 Westvillage Drive Hamilton, Ontario L9B 2S2
$659,900
Gorgeous 2 Story Townhouse With Finished Basement In Prime Location. 3 Bedroom, 3 Washroom, 1,558 Sq Ft With Functional Open Concept Layout With Lots Of Natural Lighting Throughout. Hardwood Flooring On Main/2nd Floors. Spiral Oak Stairs. LED Light Fixtures. 2nd Floor Laundry Room With Sink. Beautiful Eat-In Kitchen With Large Centre Island & Stainless Steel Appliances. Great Family Home, Must See To Appreciate! Great Hamilton Mountain Location Close To Parks, Shopping, Schools, Transit, Easy Access To Highways. (id:35492)
Property Details
| MLS® Number | X11897265 |
| Property Type | Single Family |
| Community Name | Falkirk |
| Amenities Near By | Park, Place Of Worship, Public Transit, Schools |
| Community Features | Community Centre |
| Parking Space Total | 3 |
Building
| Bathroom Total | 3 |
| Bedrooms Above Ground | 3 |
| Bedrooms Total | 3 |
| Appliances | Dishwasher, Dryer, Range, Refrigerator, Stove, Washer, Window Coverings |
| Basement Development | Finished |
| Basement Type | N/a (finished) |
| Construction Style Attachment | Attached |
| Cooling Type | Central Air Conditioning |
| Exterior Finish | Brick |
| Flooring Type | Hardwood, Carpeted |
| Foundation Type | Concrete |
| Half Bath Total | 2 |
| Heating Fuel | Natural Gas |
| Heating Type | Forced Air |
| Stories Total | 2 |
| Size Interior | 1,500 - 2,000 Ft2 |
| Type | Row / Townhouse |
| Utility Water | Municipal Water |
Parking
| Garage |
Land
| Acreage | No |
| Land Amenities | Park, Place Of Worship, Public Transit, Schools |
| Sewer | Sanitary Sewer |
| Size Depth | 115 Ft |
| Size Frontage | 19 Ft ,8 In |
| Size Irregular | 19.7 X 115 Ft |
| Size Total Text | 19.7 X 115 Ft |
Rooms
| Level | Type | Length | Width | Dimensions |
|---|---|---|---|---|
| Second Level | Primary Bedroom | 5.74 m | 3.12 m | 5.74 m x 3.12 m |
| Second Level | Bedroom 2 | 3.61 m | 3.15 m | 3.61 m x 3.15 m |
| Second Level | Bedroom 3 | 3.66 m | 3.05 m | 3.66 m x 3.05 m |
| Basement | Recreational, Games Room | Measurements not available | ||
| Main Level | Living Room | 6.1 m | 3.3 m | 6.1 m x 3.3 m |
| Main Level | Dining Room | 6.1 m | 3.3 m | 6.1 m x 3.3 m |
| Main Level | Kitchen | 6.35 m | 2.7 m | 6.35 m x 2.7 m |
| Main Level | Eating Area | 6.35 m | 2.7 m | 6.35 m x 2.7 m |
https://www.realtor.ca/real-estate/27747447/25-westvillage-drive-hamilton-falkirk-falkirk
Contact Us
Contact us for more information

Firas Swaida
Broker
www.firasswaida.com/
www.facebook.com/FirasSwaida
twitter.com/FirasSwaida
ca.linkedin.com/pub/firas-swaida/61/b4/200
10 Kingsbridge Gdn Cir #200
Mississauga, Ontario L5R 3K7
(905) 456-1000
(905) 456-8329







































