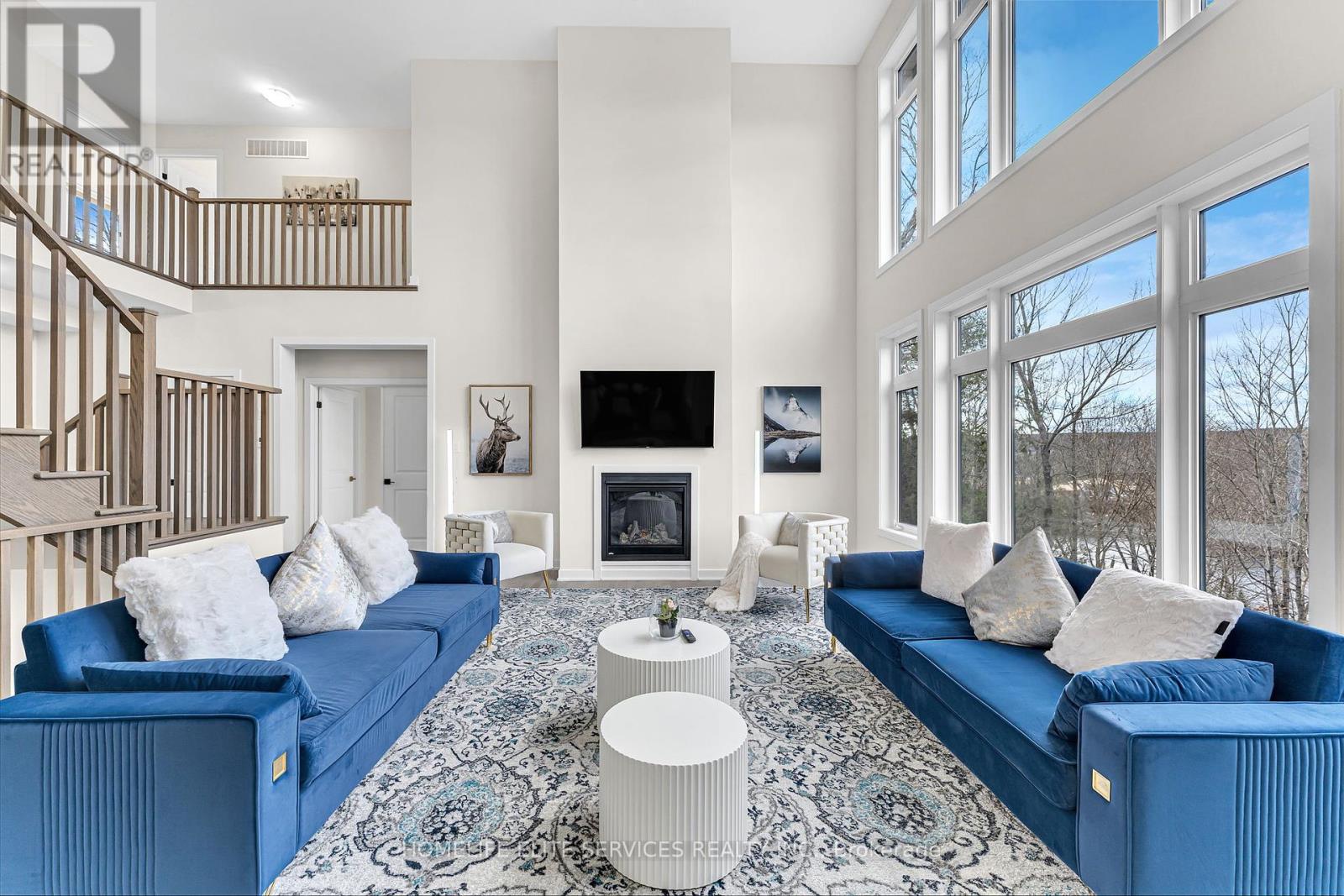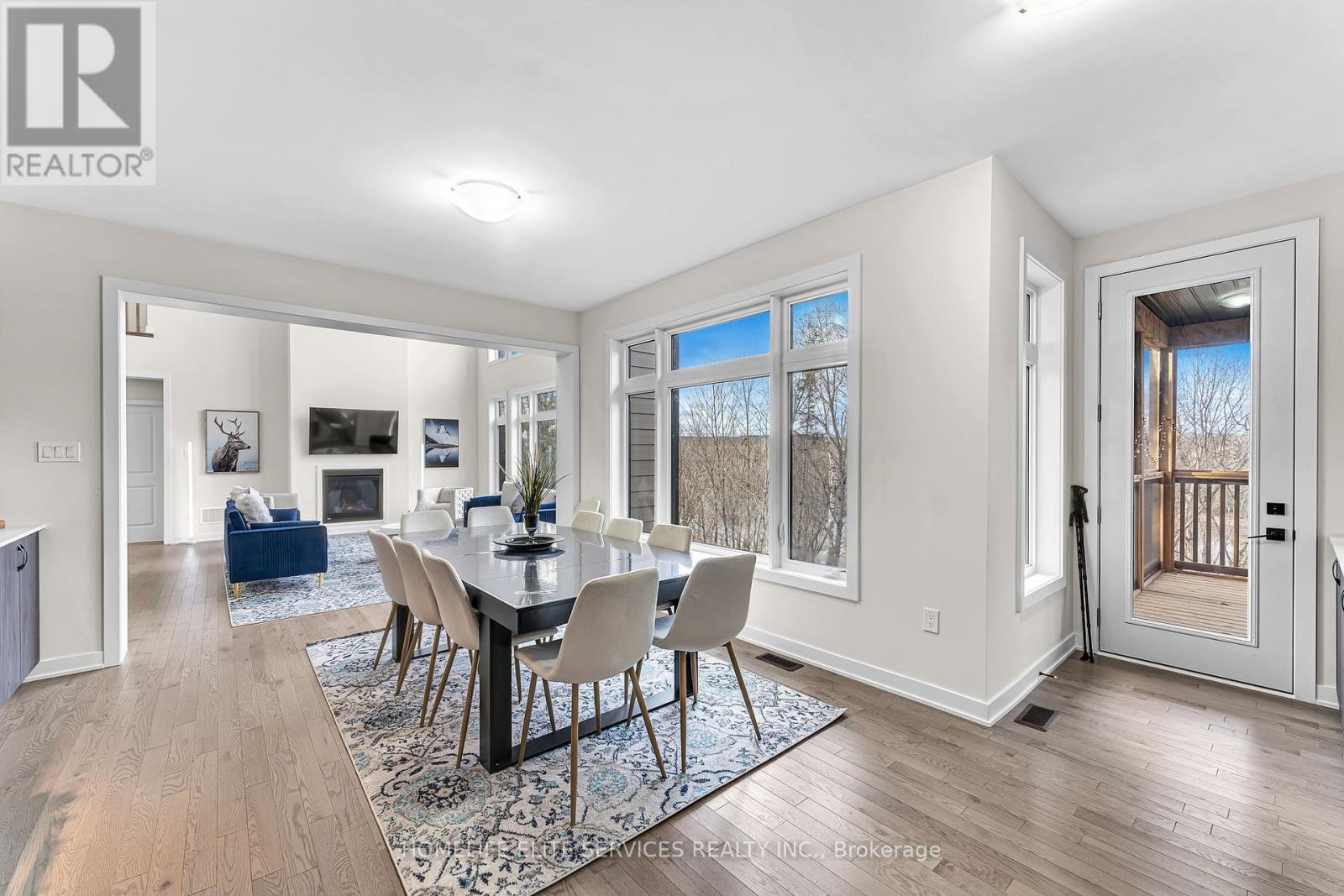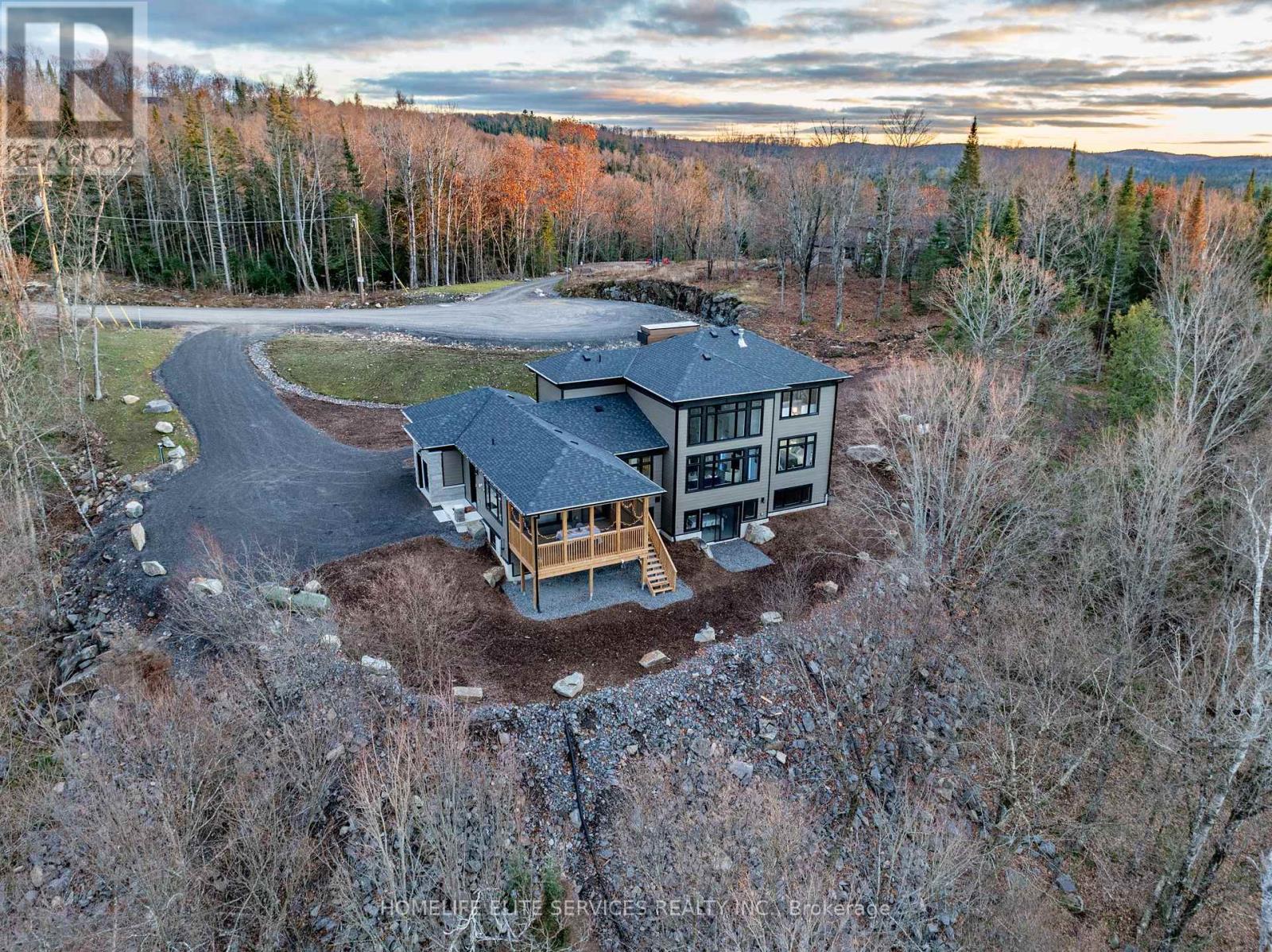1008 Napier Court Lake Of Bays, Ontario P1H 0K1
$1,499,000
Newly built in 2024. Stunning Muskoka Retreat- Nature Lovers Paradise. Breathe in the tranquility and immerse yourself in the pristine wilderness of this spectacular property, nestled near a breathtaking nature preserve in Muskoka. Imagine experiencing the magic of the Northern Lights while surrounded by the beauty of untouched landscapes. This magnificent 2,860sq. ft. estate house offers the perfect balance of luxury and connection to nature. Towering 18 ft ceilings, adorn a wall of windows which overlook the panaromic views of the lake. Featuring 4 spacious bedrooms, with the primary bedroom & ensuite conveniently located on the main floor; and a main floor office/or 5th bedroom. With thoughtfully designed living spaces, this home caters to your lifestyle, whether you're looking to unwind or work remotely in all seasons. This property features a fully screened Muskoka room where you can enjoy barbecues on the deck, as well as the upgraded walk-out basement where you can have fun in the summers around the firepit overlooking the panaromic views of the lake. Outdoor enthusiasts will revel in the nearby majestic network of trails, ideal for hiking, biking, skiing, snowmobiling, and wildlife watching. Just a short drive from Algonquin Park, Deerhurst Golf & Ski Resort, Limberlost Forest, Arrowhead Park, Tree-top Trekking, Lake of Bays, Dwight Beach, and the quaint town of Huntsville; this location is a haven for nature lovers seeking adventure and serenity while still enjoying the amenities of a freindly and bustling town. From cozy winter evenings to sunny summer days, this all-season retreat is more than a home to experience. Discover the ultimate lifestyle where luxury meets wilderness in Muskoka. This property has easy acess to the two main highways: 11 and 60. **** EXTRAS **** New Home Tarion Warranty included, house was completed in June 2024. Access to Clubhouse: infinity pool, excercise room, party hall (construction of Clubhouse to be completed in Summer 2025). (id:35492)
Property Details
| MLS® Number | X11881975 |
| Property Type | Single Family |
| Community Name | Franklin |
| Features | Cul-de-sac, Wooded Area, Irregular Lot Size, Sloping, Conservation/green Belt, Lane |
| Parking Space Total | 10 |
| View Type | Lake View |
Building
| Bathroom Total | 3 |
| Bedrooms Above Ground | 4 |
| Bedrooms Total | 4 |
| Amenities | Fireplace(s) |
| Appliances | Dishwasher, Dryer, Microwave, Refrigerator, Stove, Washer |
| Basement Development | Unfinished |
| Basement Features | Walk Out |
| Basement Type | N/a (unfinished) |
| Construction Style Attachment | Detached |
| Cooling Type | Central Air Conditioning |
| Exterior Finish | Stone |
| Fireplace Present | Yes |
| Fireplace Total | 1 |
| Flooring Type | Tile, Hardwood, Carpeted |
| Foundation Type | Concrete |
| Half Bath Total | 1 |
| Heating Fuel | Propane |
| Heating Type | Forced Air |
| Stories Total | 2 |
| Type | House |
Parking
| Garage | |
| Inside Entry |
Land
| Acreage | Yes |
| Sewer | Septic System |
| Size Frontage | 576 Ft ,10 In |
| Size Irregular | 576.85 Ft ; Depth: Irreg 93.67'x68.43'x169. |
| Size Total Text | 576.85 Ft ; Depth: Irreg 93.67'x68.43'x169.|2 - 4.99 Acres |
| Surface Water | Lake/pond |
Rooms
| Level | Type | Length | Width | Dimensions |
|---|---|---|---|---|
| Second Level | Bathroom | 4.44 m | 1.52 m | 4.44 m x 1.52 m |
| Second Level | Bedroom 2 | 3.4 m | 2.97 m | 3.4 m x 2.97 m |
| Second Level | Bedroom 3 | 3.55 m | 3.4 m | 3.55 m x 3.4 m |
| Second Level | Bedroom 4 | 4.36 m | 3.58 m | 4.36 m x 3.58 m |
| Main Level | Great Room | 5.69 m | 5.023 m | 5.69 m x 5.023 m |
| Main Level | Bathroom | 4.72 m | 4.01 m | 4.72 m x 4.01 m |
| Main Level | Dining Room | 5.69 m | 4.9 m | 5.69 m x 4.9 m |
| Main Level | Kitchen | 5.69 m | 4.9 m | 5.69 m x 4.9 m |
| Main Level | Primary Bedroom | 4.32 m | 3.61 m | 4.32 m x 3.61 m |
| Main Level | Office | 3.35 m | 3.73 m | 3.35 m x 3.73 m |
| Main Level | Solarium | Measurements not available | ||
| Main Level | Laundry Room | 2.69 m | 2.41 m | 2.69 m x 2.41 m |
https://www.realtor.ca/real-estate/27713954/1008-napier-court-lake-of-bays-franklin-franklin
Contact Us
Contact us for more information
Urooj Khan
Salesperson
www.uroojrealtor.ca/
2061 Mccowan Road #207
Toronto, Ontario M1S 3Y6
(416) 283-1555
(416) 283-1577










































