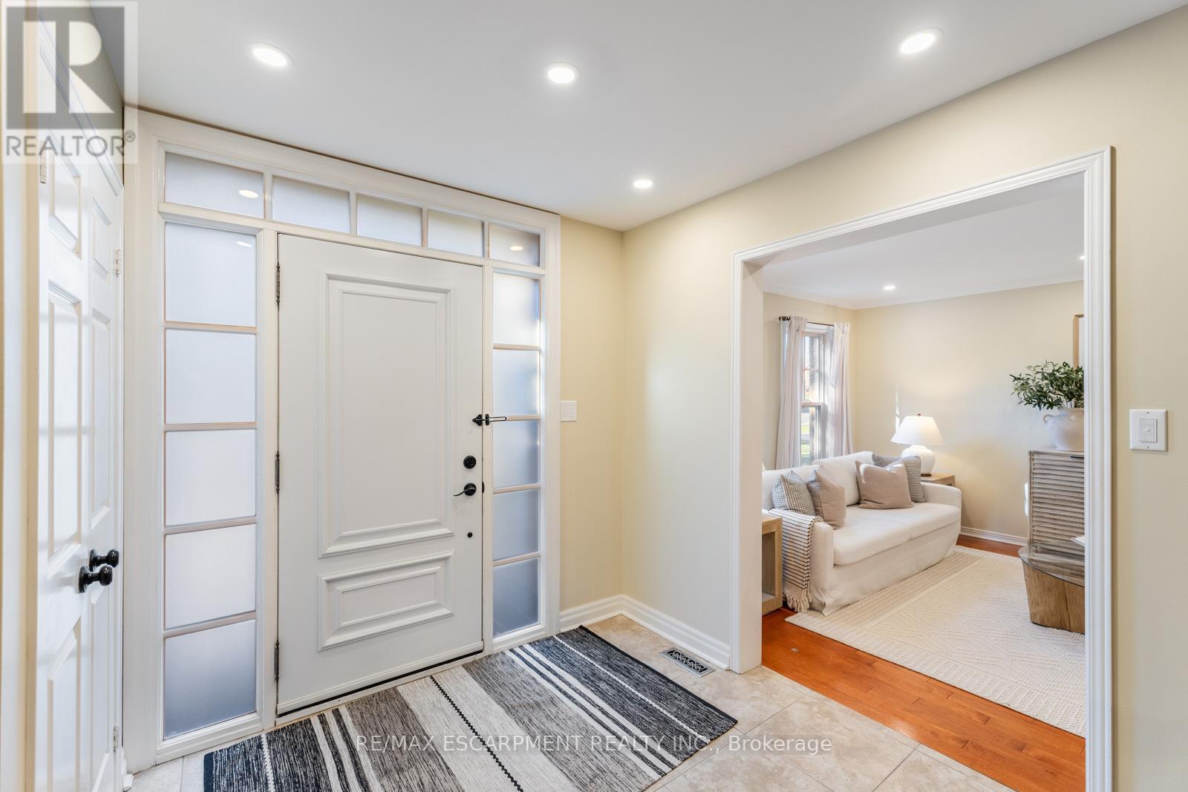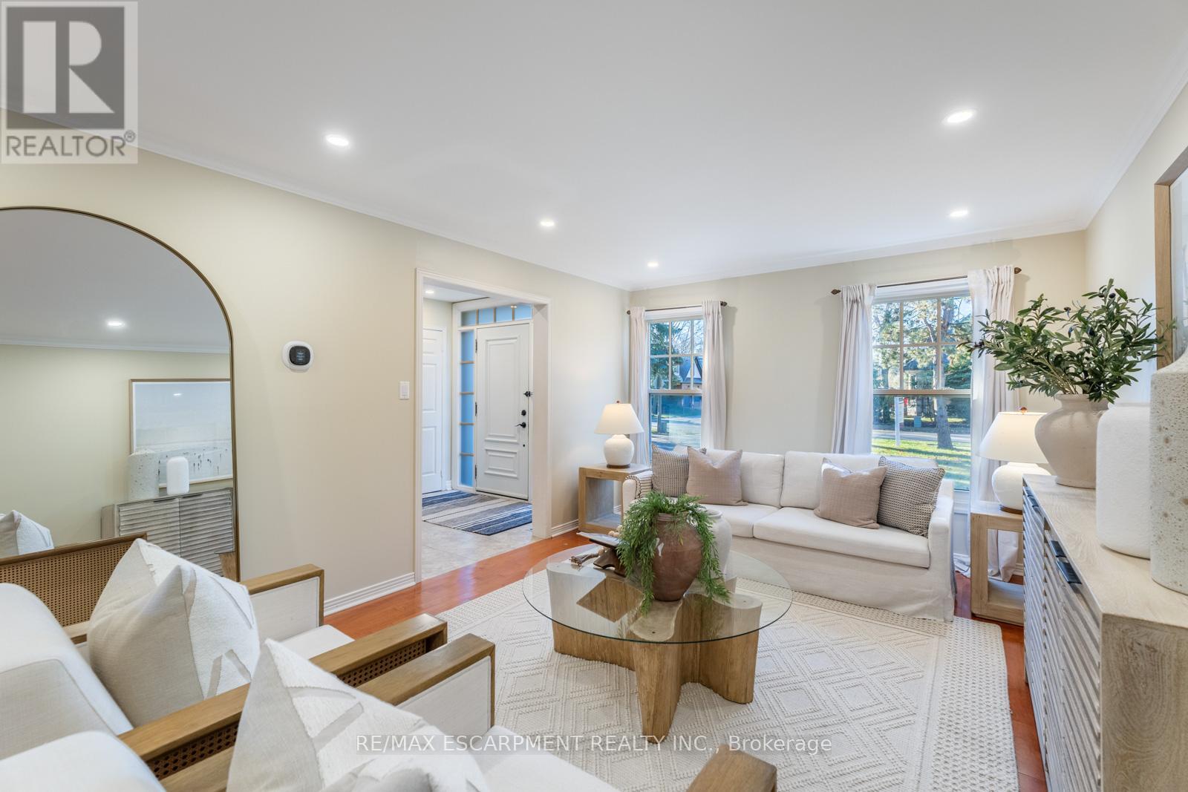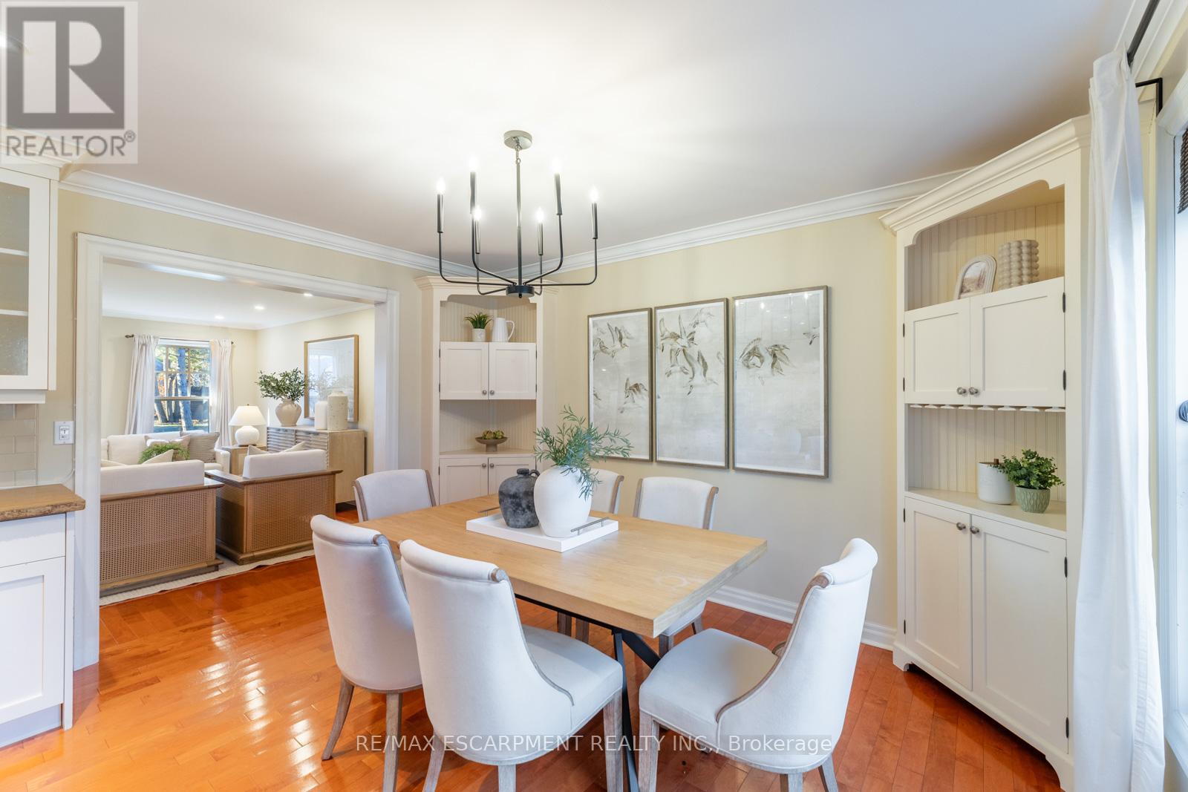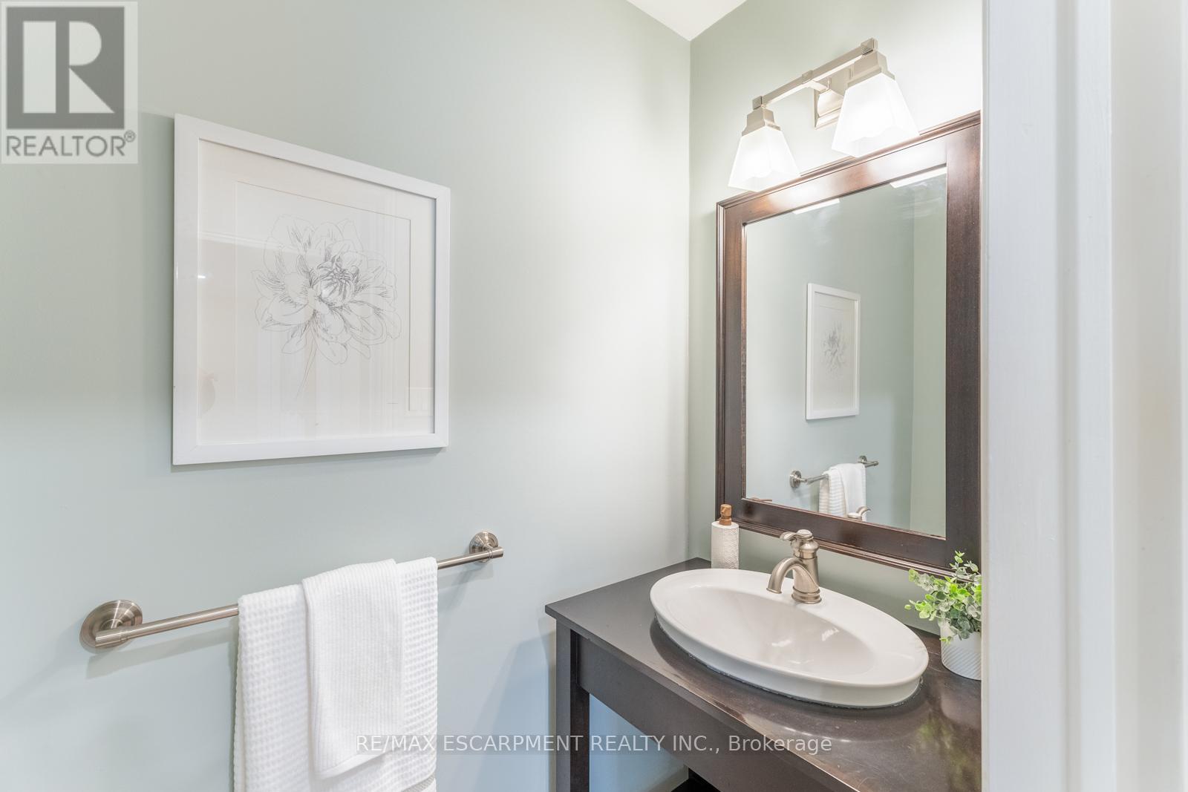1275 Montrose Abbey Drive Oakville, Ontario L6M 1R8
$2,589,000
This is a rare opportunity own one of the largest and most prestigious lots in Mature Glen Abbey. This stunning home offers over 4,000 SF of total living space and sits on one of the largest lots in Glen Abbey (60 ft x 238 ft lot). The cottage style backyard oasis backs onto ravine and is professionally landscaped/hardscaped with a salt-water pool, cabana, hot water pool shower, Muskoka like sitting area, lawn area, new deck and gas-line Napoleon barbeque. The interior of this Arthur Blakley home offers an open concept kitchen with spectacular views of your backyard sanctuary. The kitchen is flooded with nature light from all the windows and offers an abundance of high-quality cabinetry, large island, honed granite countertops, subway tile backsplash. The main floor of the home offers the perfect combination of open concept area & large primary rooms making the first floor incredibly spacious and functional. The second level of the home has 4 large bedrooms. The primary bedroom has double door entry, updated ensuite with steam shower and a walk-in closet that overlooks the backyard! The basement of the home has been completely renovated and offers a beautiful open concept yet highly functional recreation room, a bonus room with closet and a full 4-piece bathroom. Glen Abbey is renowned to be one of the most family friendly neighbourhoods to live. This home is within walking distance to excellent schools including Abbey Park and Loyola High Schools and St. Matthew and Abbey Lane Elementary schools. Also, walking distance to trails, Monastery Bakery, Transit and so much more. (id:35492)
Property Details
| MLS® Number | W11882070 |
| Property Type | Single Family |
| Community Name | 1007 - GA Glen Abbey |
| Amenities Near By | Park, Public Transit, Schools, Hospital |
| Equipment Type | Water Heater |
| Features | Ravine |
| Parking Space Total | 6 |
| Pool Type | Inground Pool |
| Rental Equipment Type | Water Heater |
Building
| Bathroom Total | 4 |
| Bedrooms Above Ground | 4 |
| Bedrooms Total | 4 |
| Amenities | Fireplace(s) |
| Appliances | Garage Door Opener Remote(s), Dishwasher, Dryer, Garage Door Opener, Microwave, Range, Stove, Washer, Window Coverings |
| Basement Development | Finished |
| Basement Type | Full (finished) |
| Construction Style Attachment | Detached |
| Cooling Type | Central Air Conditioning |
| Exterior Finish | Brick |
| Fireplace Present | Yes |
| Fireplace Total | 2 |
| Foundation Type | Poured Concrete |
| Half Bath Total | 1 |
| Heating Fuel | Natural Gas |
| Heating Type | Forced Air |
| Stories Total | 2 |
| Size Interior | 2,500 - 3,000 Ft2 |
| Type | House |
| Utility Water | Municipal Water |
Parking
| Attached Garage |
Land
| Acreage | No |
| Land Amenities | Park, Public Transit, Schools, Hospital |
| Sewer | Sanitary Sewer |
| Size Depth | 236 Ft ,8 In |
| Size Frontage | 60 Ft ,3 In |
| Size Irregular | 60.3 X 236.7 Ft ; 2 Parcels: Pin 248700097 And 248700017 |
| Size Total Text | 60.3 X 236.7 Ft ; 2 Parcels: Pin 248700097 And 248700017|under 1/2 Acre |
| Zoning Description | Residential |
Rooms
| Level | Type | Length | Width | Dimensions |
|---|---|---|---|---|
| Second Level | Bathroom | 3.69 m | 1.46 m | 3.69 m x 1.46 m |
| Second Level | Primary Bedroom | 3.38 m | 5.88 m | 3.38 m x 5.88 m |
| Second Level | Bathroom | 2.99 m | 2.47 m | 2.99 m x 2.47 m |
| Second Level | Bedroom | 3.38 m | 4.79 m | 3.38 m x 4.79 m |
| Second Level | Bedroom 2 | 4.99 m | 3.75 m | 4.99 m x 3.75 m |
| Second Level | Bedroom 3 | 3.38 m | 3.14 m | 3.38 m x 3.14 m |
| Basement | Recreational, Games Room | 8.23 m | 9.54 m | 8.23 m x 9.54 m |
| Main Level | Living Room | 3.39 m | 4.9 m | 3.39 m x 4.9 m |
| Main Level | Dining Room | 2.96 m | 3.9 m | 2.96 m x 3.9 m |
| Main Level | Kitchen | 4.3 m | 3.9 m | 4.3 m x 3.9 m |
| Main Level | Family Room | 5.21 m | 3.93 m | 5.21 m x 3.93 m |
| Main Level | Bathroom | 2.1 m | 0.64 m | 2.1 m x 0.64 m |
Contact Us
Contact us for more information
Jennifer Van Sickle
Salesperson
1320 Cornwall Rd Unit 103b
Oakville, Ontario L6J 7W5
(905) 842-7677










































