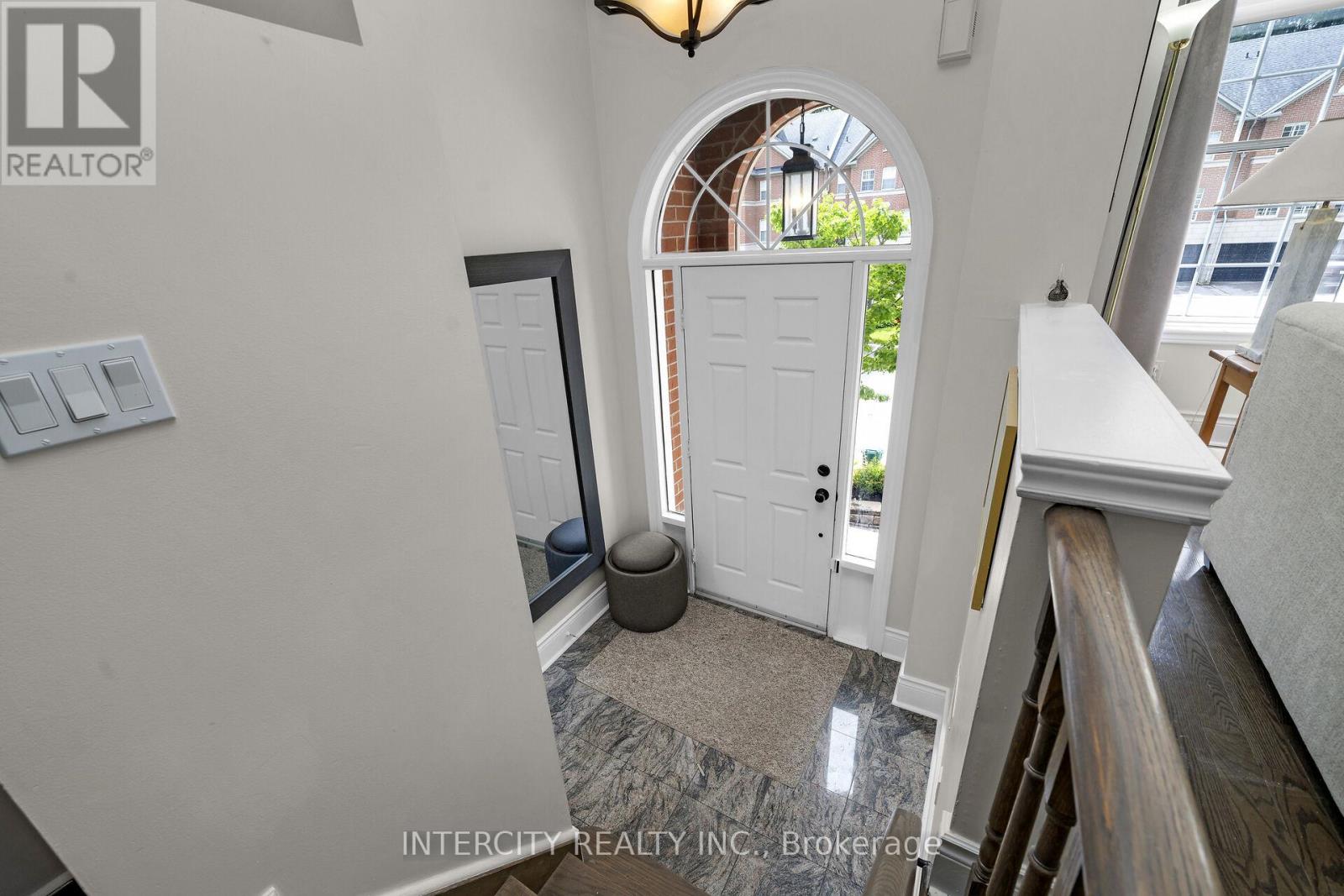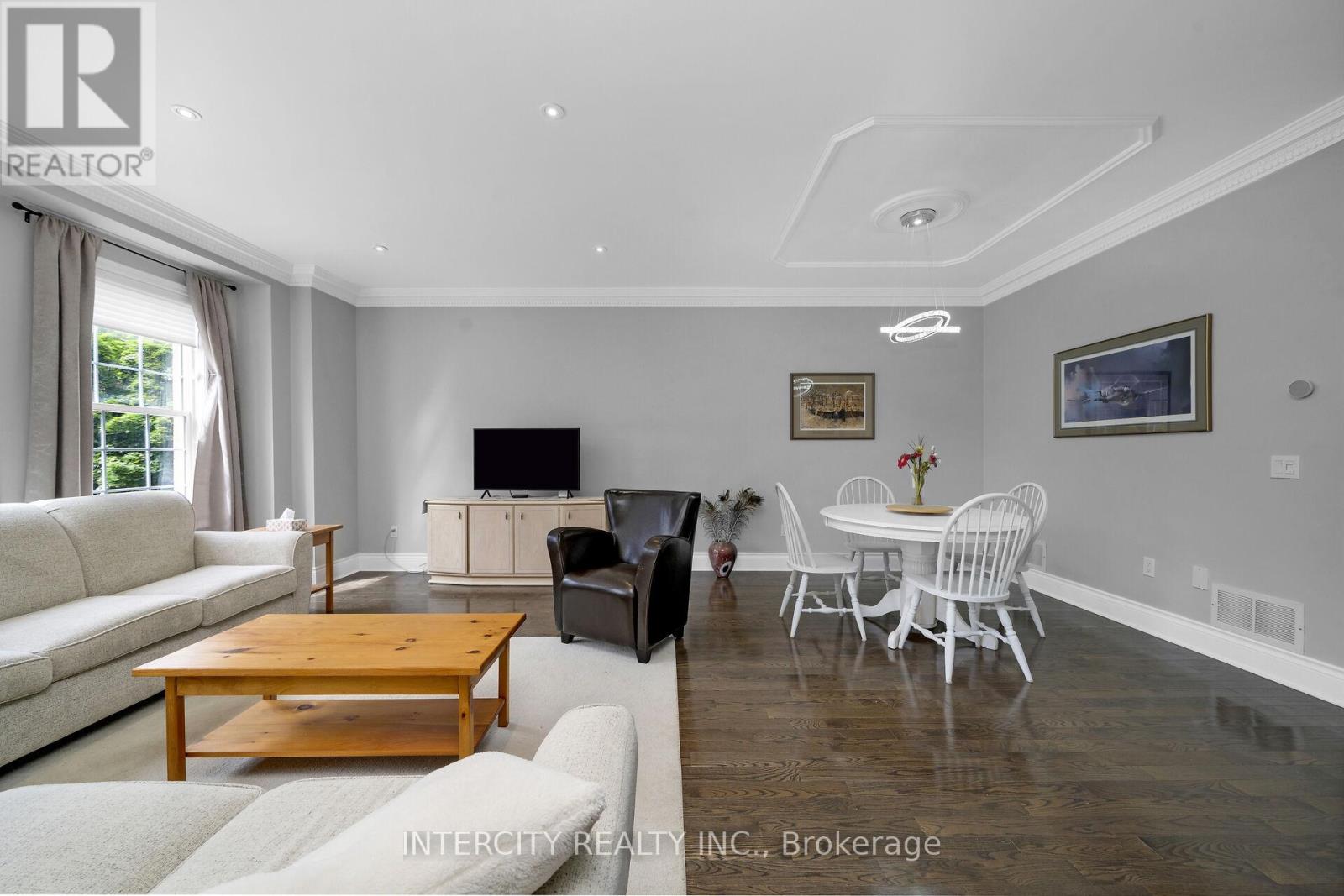19 - 8038 Yonge Street Vaughan, Ontario L4J 1W3
$1,299,900Maintenance, Cable TV, Common Area Maintenance, Insurance
$839.47 Monthly
Maintenance, Cable TV, Common Area Maintenance, Insurance
$839.47 MonthlyLocation, Location, Location! Super clean and well maintained Executive Townhome located in Quiet Enclave in Olde Thornhill. Easy access to Hwy 407, public transit & planned Metrolinx subway extension. Walk to shopping, pharmacy, Thornhill Golf Club and other amenities. Mature trees & quiet northwest facing deck provides perfect setting for those family B.B.Q.s on summer afternoons! Smoke free, pet free home includes: hardwood flooring throughout living areas and bedrooms, skylight, extra large kitchen with lots of counter space, stainless appliances, raised breakfast bar overlooking family room with corner fireplace. Perfect rooms for entertaining your friends and family. The open concept Loft overlooks spacious Primary Bedroom with lots of natural light enhanced by skylight and soaring 15 foot cathedral ceiling. Entertaining is easy here with plenty of room to park in your private 2 car garage plus 2 car driveway parking and visitor parking. Book a private viewing today! **** EXTRAS **** Stainless Fridge, Gas Stove, Microwave/fan, Dishwasher, Washer, Dryer, Window coverings, All Electrical light fixtures, Garage Door Opener operates with phone app.Rogers Telephone, Cable TV & Internet included in maintenance fee. (id:35492)
Property Details
| MLS® Number | N11882172 |
| Property Type | Single Family |
| Community Name | Uplands |
| Community Features | Pet Restrictions |
| Parking Space Total | 4 |
Building
| Bathroom Total | 3 |
| Bedrooms Above Ground | 3 |
| Bedrooms Total | 3 |
| Basement Development | Finished |
| Basement Features | Walk Out |
| Basement Type | N/a (finished) |
| Cooling Type | Central Air Conditioning |
| Exterior Finish | Brick |
| Fireplace Present | Yes |
| Flooring Type | Hardwood, Laminate |
| Half Bath Total | 1 |
| Heating Fuel | Natural Gas |
| Heating Type | Forced Air |
| Stories Total | 2 |
| Size Interior | 2,500 - 2,749 Ft2 |
| Type | Row / Townhouse |
Parking
| Garage |
Land
| Acreage | No |
Rooms
| Level | Type | Length | Width | Dimensions |
|---|---|---|---|---|
| Second Level | Bathroom | Measurements not available | ||
| Second Level | Bedroom 2 | 3.56 m | 3.3 m | 3.56 m x 3.3 m |
| Second Level | Bedroom 3 | 3.66 m | 3.61 m | 3.66 m x 3.61 m |
| Second Level | Primary Bedroom | 5.44 m | 4.27 m | 5.44 m x 4.27 m |
| Second Level | Bathroom | Measurements not available | ||
| Third Level | Loft | 3.66 m | 5.13 m | 3.66 m x 5.13 m |
| Basement | Exercise Room | 4.88 m | 4.27 m | 4.88 m x 4.27 m |
| Main Level | Kitchen | 4.39 m | 3.3 m | 4.39 m x 3.3 m |
| Main Level | Bathroom | Measurements not available | ||
| Main Level | Family Room | 3.89 m | 3.45 m | 3.89 m x 3.45 m |
| Main Level | Dining Room | 6.63 m | 5.18 m | 6.63 m x 5.18 m |
| Main Level | Living Room | 6.63 m | 5.18 m | 6.63 m x 5.18 m |
https://www.realtor.ca/real-estate/27714372/19-8038-yonge-street-vaughan-uplands-uplands
Contact Us
Contact us for more information
Kathie Anderson
Broker
(905) 580-0091
3600 Langstaff Rd., Ste14
Vaughan, Ontario L4L 9E7
(416) 798-7070
(905) 851-8794










































