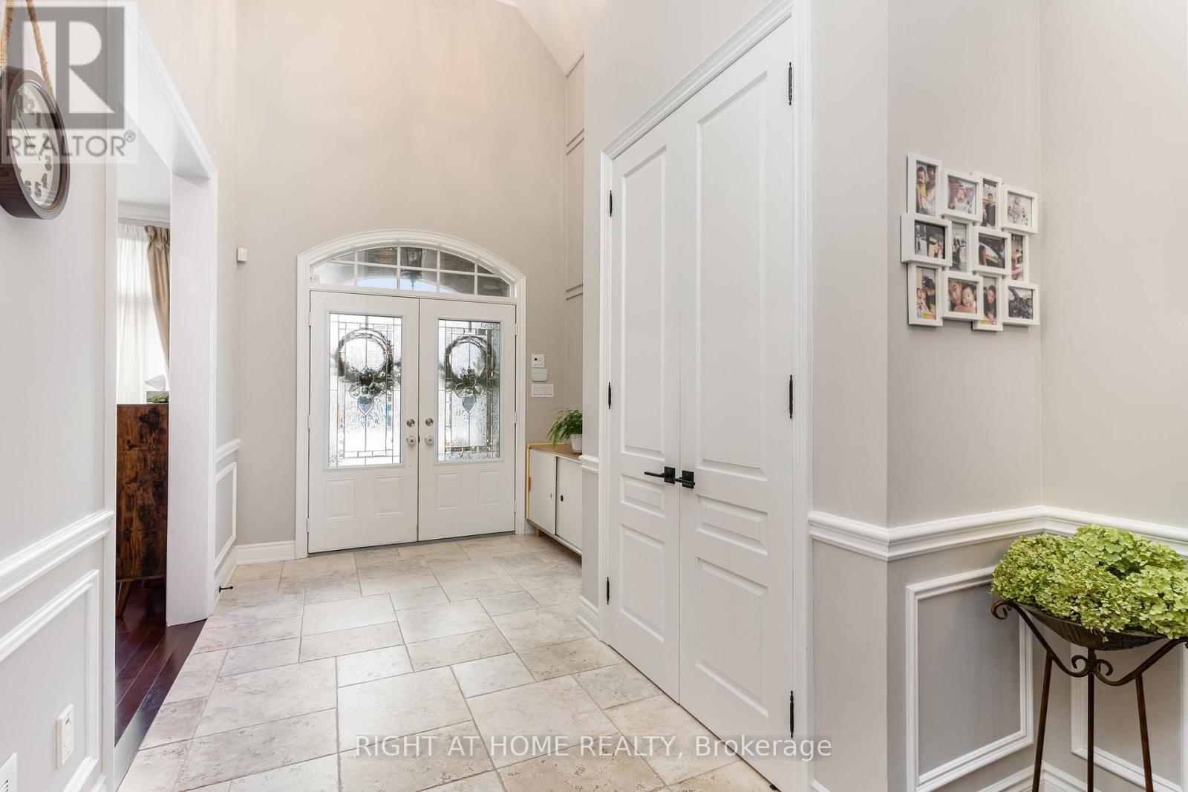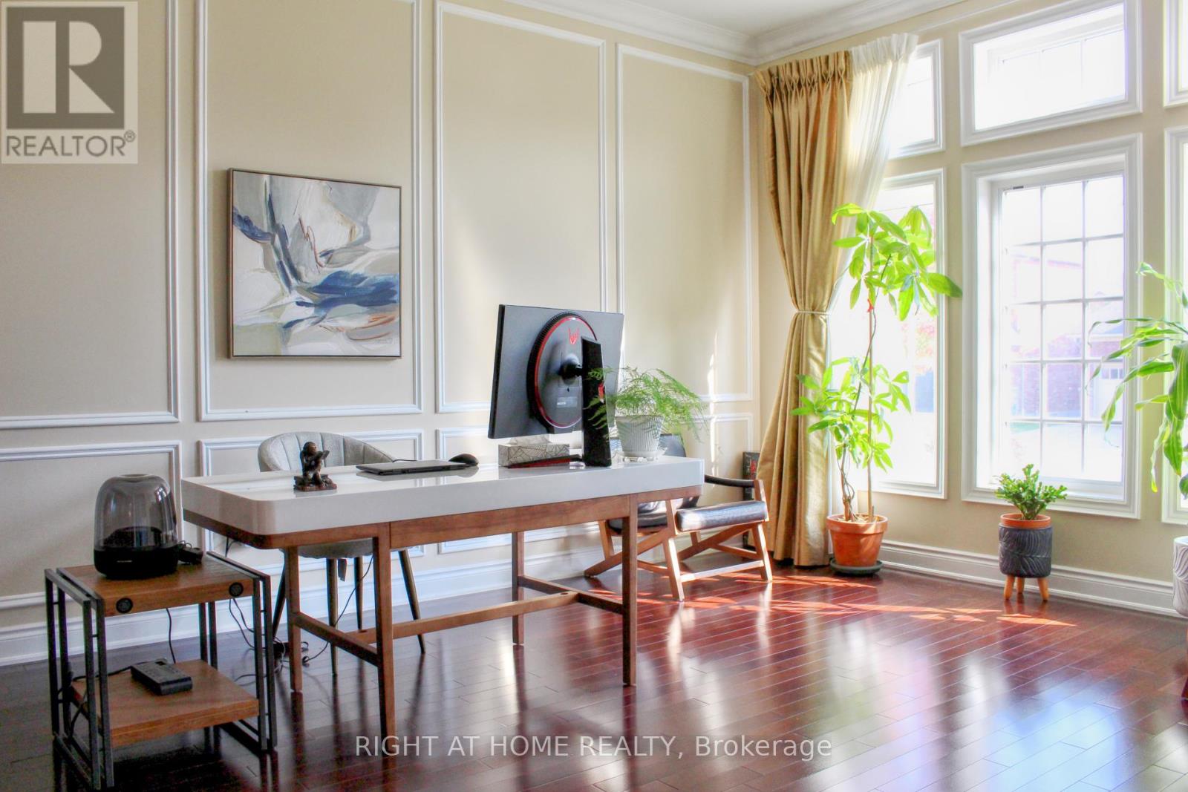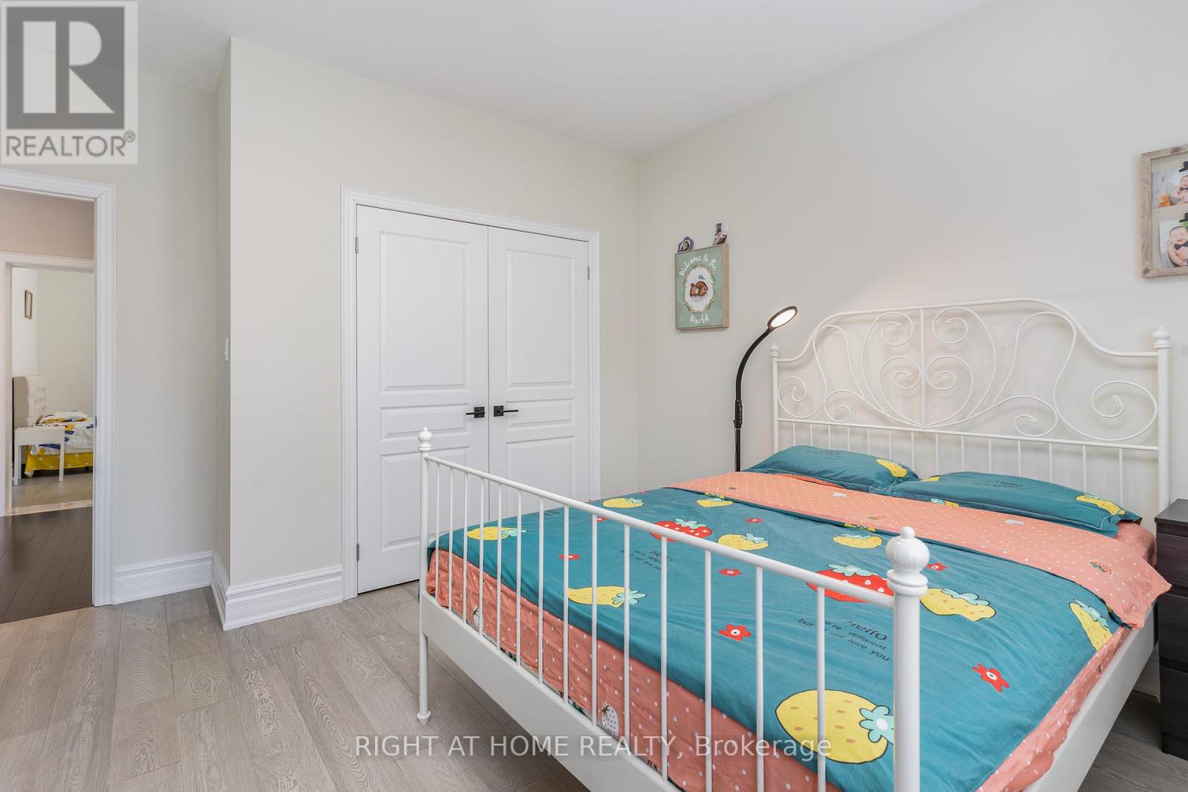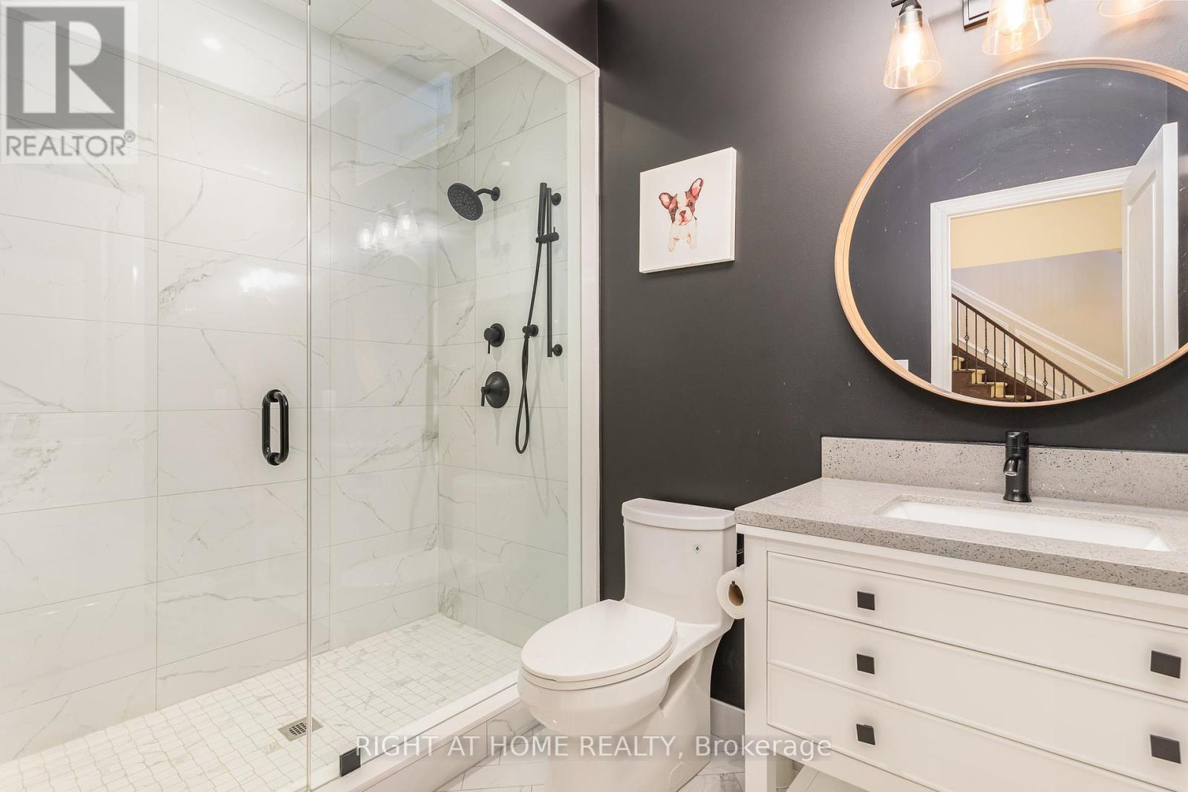185 Cook's Mill Crescent Vaughan, Ontario L6A 0K9
$2,680,000
Chateau Inspired Mansion,Over 5K sqft Luxury Living Space. In The Most Prestigious Upper Thornhill WoodsEstates Community By Fernbrook Homes. Rare Offered Home With Two Primary Bedrooms, One On The MainFloor And The Other On 2nd Floor. Boasting Ultra High-End Finishes & Upgrades; Chef's Dream KitchenW/High-End Appliances. 10'Ceilings On Main,10'& 9'On 2nd Floor/9'In Basement,20'High Ceiling AtFoyer & Family Room.Re-moulded Recently & Fully Renovated Bottom To Top, Exceptional WainscotPaneling, Pot-Lights & Crown Moulding Throughout. Two Comfort Zones Controlled By Two IndividualThermostats With Two Sets Of AC/Heating Equipment. Professionally Finished Basement WithPro-designed Exercises Room, Wet Bar, Fireplace & Nanny Suite. Lots Of Storage Space. TastefulInterlocking Surrounding, Pro-Landscaped Front & Back Yard Equipped Water Sprinkler System. $$$Spent On Upgrades, Too Many To List. **** EXTRAS **** Walking Distance To Sobeys,Longos,Synagogue,Community Centre,Restaurants,Dentist,LCBO,Banks &More.One Block Away From Hillcrest Mall. Higher Ranked Schools:Nellie Mcclung PS;Stephen LewisSS.Reputable PSs:Toronto Waldorf; Rutherford PS. (id:35492)
Property Details
| MLS® Number | N9394548 |
| Property Type | Single Family |
| Community Name | Patterson |
| Features | Paved Yard |
| Parking Space Total | 5 |
| Structure | Patio(s) |
Building
| Bathroom Total | 5 |
| Bedrooms Above Ground | 4 |
| Bedrooms Below Ground | 1 |
| Bedrooms Total | 5 |
| Amenities | Fireplace(s) |
| Appliances | Central Vacuum, Cooktop, Dishwasher, Dryer, Garage Door Opener, Oven, Range, Refrigerator, Window Coverings |
| Basement Development | Finished |
| Basement Type | N/a (finished) |
| Construction Style Attachment | Detached |
| Cooling Type | Central Air Conditioning |
| Exterior Finish | Brick, Stone |
| Fireplace Present | Yes |
| Fireplace Total | 2 |
| Flooring Type | Hardwood, Laminate, Cushion/lino/vinyl |
| Foundation Type | Poured Concrete |
| Half Bath Total | 1 |
| Heating Fuel | Natural Gas |
| Heating Type | Forced Air |
| Stories Total | 2 |
| Size Interior | 3,500 - 5,000 Ft2 |
| Type | House |
| Utility Water | Municipal Water |
Parking
| Garage |
Land
| Acreage | No |
| Landscape Features | Landscaped, Lawn Sprinkler |
| Sewer | Sanitary Sewer |
| Size Depth | 109 Ft ,7 In |
| Size Frontage | 49 Ft ,10 In |
| Size Irregular | 49.9 X 109.6 Ft |
| Size Total Text | 49.9 X 109.6 Ft |
| Zoning Description | A |
Rooms
| Level | Type | Length | Width | Dimensions |
|---|---|---|---|---|
| Second Level | Bedroom 2 | 4.23 m | 3.93 m | 4.23 m x 3.93 m |
| Second Level | Bedroom 3 | 4.04 m | 3.76 m | 4.04 m x 3.76 m |
| Second Level | Primary Bedroom | 4.5 m | 3.91 m | 4.5 m x 3.91 m |
| Basement | Recreational, Games Room | 9.11 m | 7.98 m | 9.11 m x 7.98 m |
| Basement | Exercise Room | 6.41 m | 6.02 m | 6.41 m x 6.02 m |
| Basement | Bedroom 5 | 4.13 m | 3.68 m | 4.13 m x 3.68 m |
| Main Level | Living Room | 5.51 m | 3.67 m | 5.51 m x 3.67 m |
| Main Level | Family Room | 5.49 m | 4.11 m | 5.49 m x 4.11 m |
| Main Level | Dining Room | 5.03 m | 3.95 m | 5.03 m x 3.95 m |
| Main Level | Kitchen | 4.34 m | 3.62 m | 4.34 m x 3.62 m |
| Main Level | Eating Area | 3.84 m | 2.9 m | 3.84 m x 2.9 m |
| Main Level | Primary Bedroom | 6.98 m | 3.91 m | 6.98 m x 3.91 m |
https://www.realtor.ca/real-estate/27536697/185-cooks-mill-crescent-vaughan-patterson-patterson
Contact Us
Contact us for more information
Stanley Zhao
Broker
1550 16th Avenue Bldg B Unit 3 & 4
Richmond Hill, Ontario L4B 3K9
(905) 695-7888
(905) 695-0900










































