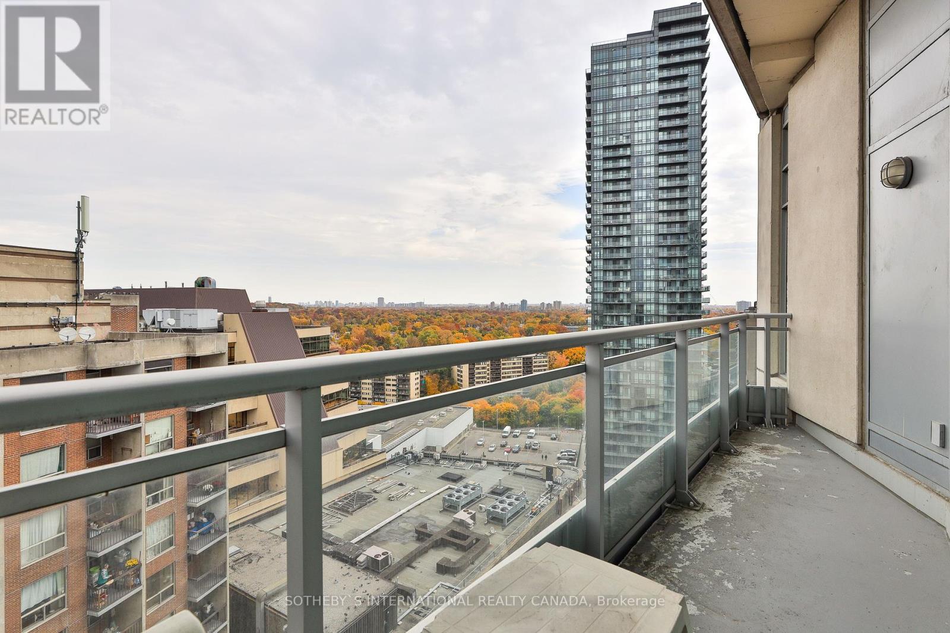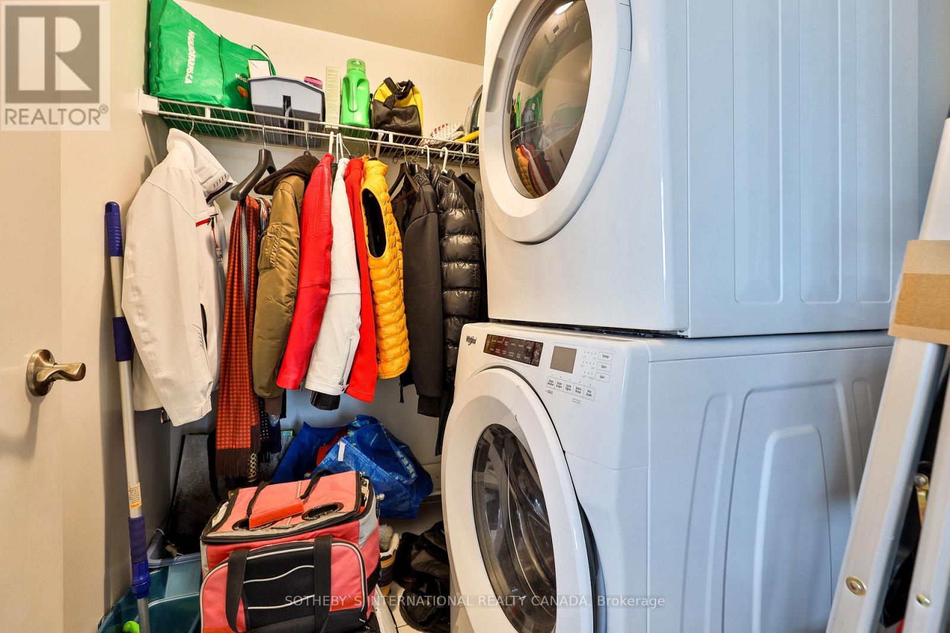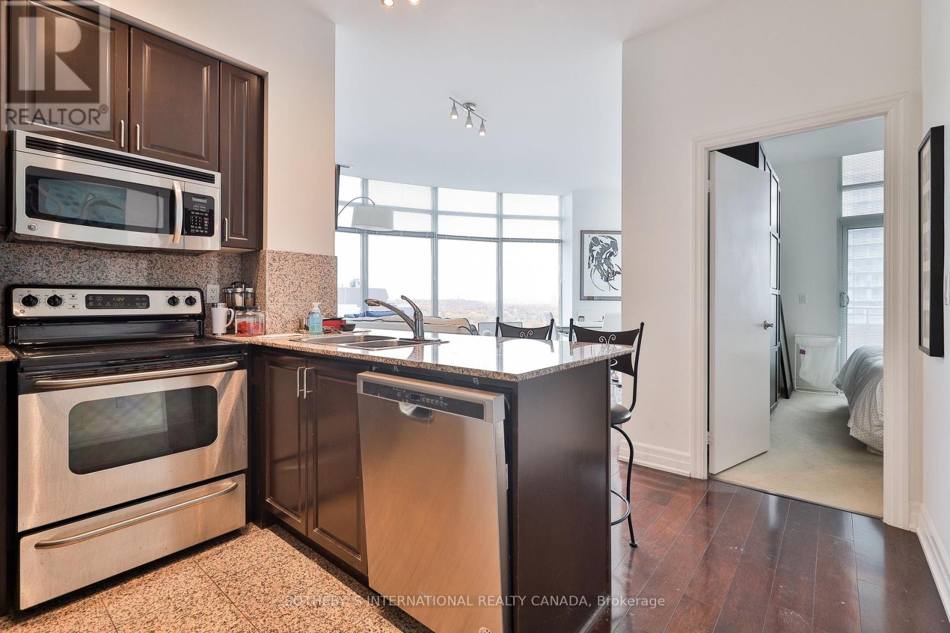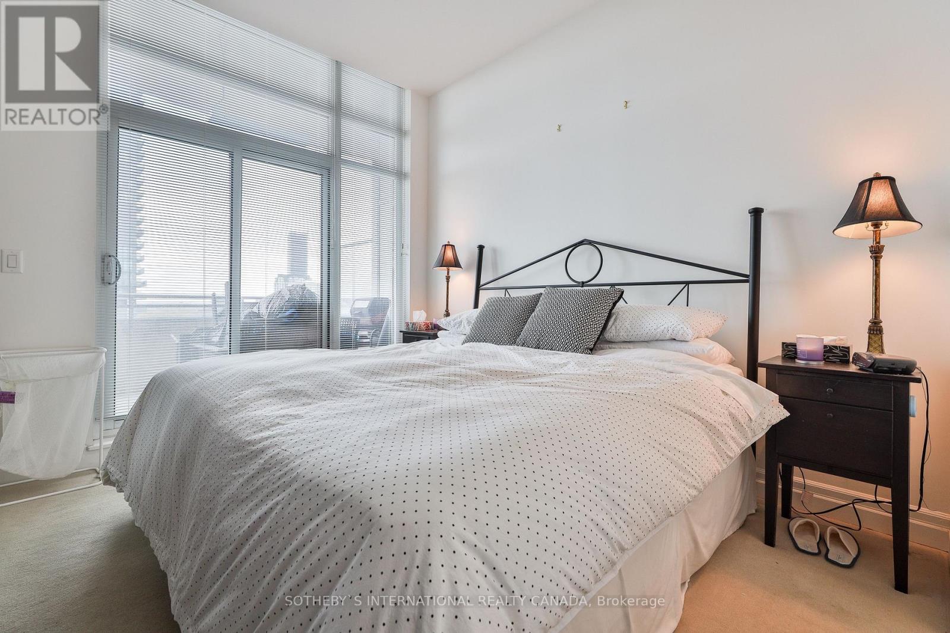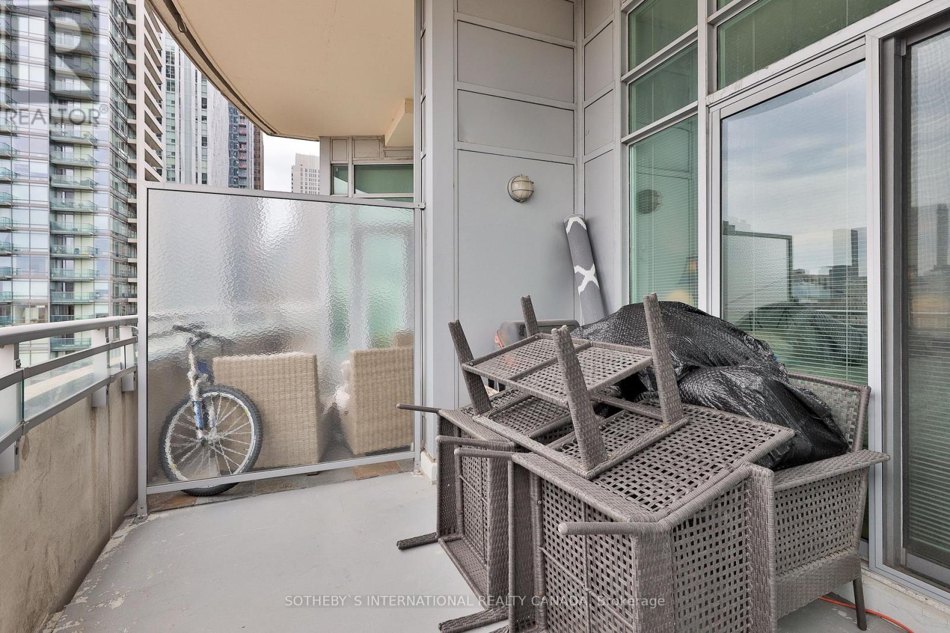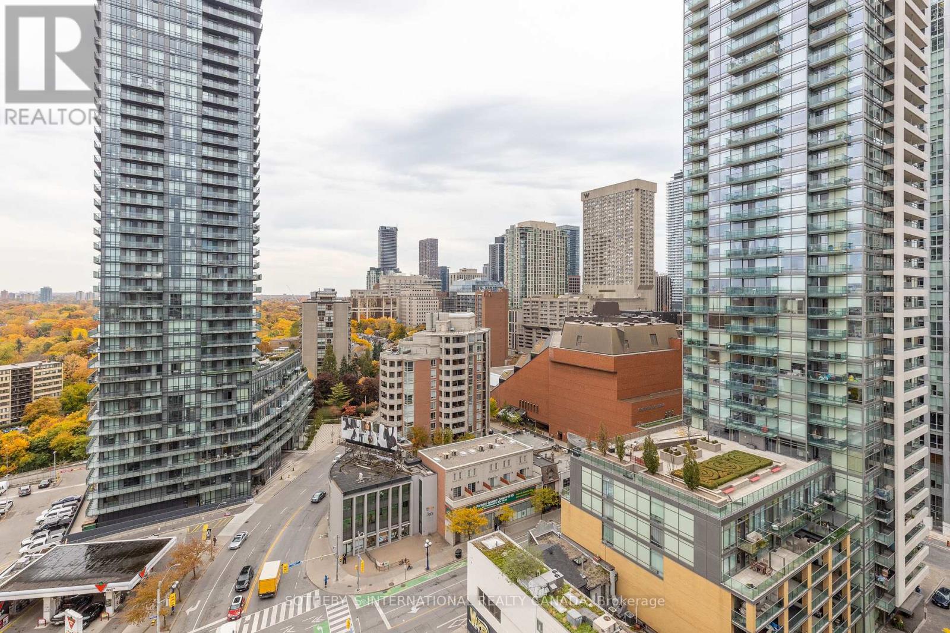Ph 201 - 8 Scollard Street Toronto, Ontario M5R 1E9
$1,099,000Maintenance, Common Area Maintenance, Heat, Insurance, Parking, Water
$1,165.66 Monthly
Maintenance, Common Area Maintenance, Heat, Insurance, Parking, Water
$1,165.66 MonthlyMust See To Appreciate The Difference. Beautiful Penthouse In A Boutique Yorkville Building. True 10 Ft Ceiling Throughout, Excellent Split 2 Bedroom Layout, 2 Bath Plus Den With A Window (Could Be Used As 3rd Bed), 1080 Sq Ft Of Inside Space Plus Terrace Facing East Over Rosedale, And Another Balcony Facing North. Parking On Top Floor And Locker. **** EXTRAS **** All appliances, all window coverings, all electrical light fixtures 1 parking 1 locker (id:35492)
Property Details
| MLS® Number | C11882300 |
| Property Type | Single Family |
| Community Name | Annex |
| Community Features | Pet Restrictions |
| Features | Balcony |
| Parking Space Total | 1 |
Building
| Bathroom Total | 2 |
| Bedrooms Above Ground | 2 |
| Bedrooms Below Ground | 1 |
| Bedrooms Total | 3 |
| Amenities | Storage - Locker |
| Cooling Type | Central Air Conditioning |
| Exterior Finish | Brick, Insul Brick |
| Heating Fuel | Natural Gas |
| Heating Type | Forced Air |
| Size Interior | 1,000 - 1,199 Ft2 |
| Type | Apartment |
Parking
| Underground |
Land
| Acreage | No |
Rooms
| Level | Type | Length | Width | Dimensions |
|---|---|---|---|---|
| Ground Level | Dining Room | 6.1 m | 3.7 m | 6.1 m x 3.7 m |
| Ground Level | Kitchen | 2.4 m | 2.4 m | 2.4 m x 2.4 m |
| Ground Level | Bedroom | 3.6 m | 3 m | 3.6 m x 3 m |
| Ground Level | Bedroom 2 | 3.8 m | 3.4 m | 3.8 m x 3.4 m |
| Ground Level | Den | 2.4 m | 2.5 m | 2.4 m x 2.5 m |
https://www.realtor.ca/real-estate/27714552/ph-201-8-scollard-street-toronto-annex-annex
Contact Us
Contact us for more information
Andrea Hanak
Broker
www.andreahanak.com/
192 Davenport Rd
Toronto, Ontario M5R 1J2
(416) 913-7930











