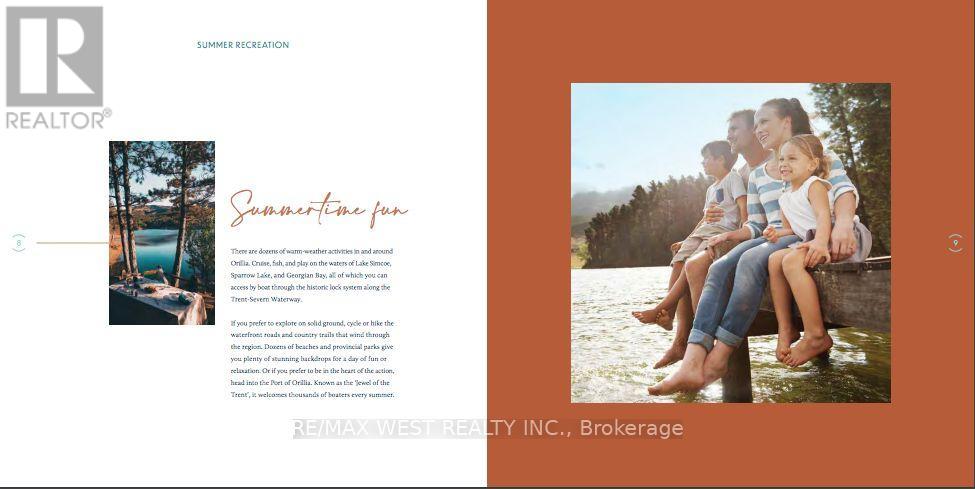3164 Searidge Street Severn, Ontario L3V 8R1
$1,169,000
A Four-Season Home Community developed by Bosseini Living and designed by LIV Communities In the tranquil community of Serenity Bay, Beach is 2 min From Door Step, Find Yourself moments from Orillia , Casino Rama, Barrie And Muskoka Within 30 Minutes, Or Reach Toronto In Less Than One And Half Hours. Low maintenance pressure treated 8x6 deck (size may vary, as per plan). 9 CEILING HEIGHT ON MAIN FLOOR and 8 ceiling height on 2nd floor. Members of the Club will enjoy seasonal (late spring, summer and early fall) use and exclusive access to a private lake club on Lake Couchiching and enjoyment of the Park pursuant to a Club Membership Agreement. **** EXTRAS **** Light Fixtures, Gas Furnace, Central Air Conditioning. Unfinished basement features laundry and bathroom rough). 100 amp electrical panel. Tarion Warranty. Heat Recovery Ventilator. (id:35492)
Property Details
| MLS® Number | S9376459 |
| Property Type | Single Family |
| Community Name | West Shore |
| Amenities Near By | Beach, Marina |
| Features | Conservation/green Belt |
| Parking Space Total | 4 |
| View Type | View |
Building
| Bathroom Total | 3 |
| Bedrooms Above Ground | 4 |
| Bedrooms Below Ground | 1 |
| Bedrooms Total | 5 |
| Basement Development | Unfinished |
| Basement Type | N/a (unfinished) |
| Construction Style Attachment | Detached |
| Cooling Type | Central Air Conditioning |
| Exterior Finish | Brick, Stone |
| Foundation Type | Poured Concrete |
| Half Bath Total | 1 |
| Heating Fuel | Natural Gas |
| Heating Type | Forced Air |
| Stories Total | 1 |
| Size Interior | 2,000 - 2,500 Ft2 |
| Type | House |
| Utility Water | Municipal Water |
Parking
| Garage |
Land
| Acreage | No |
| Land Amenities | Beach, Marina |
| Sewer | Sanitary Sewer |
| Size Depth | 120 Ft |
| Size Frontage | 49 Ft |
| Size Irregular | 49 X 120 Ft |
| Size Total Text | 49 X 120 Ft|under 1/2 Acre |
Rooms
| Level | Type | Length | Width | Dimensions |
|---|---|---|---|---|
| Second Level | Bedroom 3 | Measurements not available | ||
| Basement | Recreational, Games Room | Measurements not available | ||
| Main Level | Great Room | Measurements not available | ||
| Main Level | Dining Room | Measurements not available | ||
| Main Level | Bedroom 4 | Measurements not available | ||
| Main Level | Kitchen | Measurements not available | ||
| Main Level | Primary Bedroom | Measurements not available | ||
| Main Level | Bedroom 2 | Measurements not available | ||
| Main Level | Laundry Room | Measurements not available | ||
| Other | Family Room | Measurements not available |
Utilities
| Cable | Available |
| Sewer | Installed |
https://www.realtor.ca/real-estate/27488386/3164-searidge-street-severn-west-shore-west-shore
Contact Us
Contact us for more information
Shala Paymani
Broker
(416) 871-7010
www.libralands.com/
1118 Centre Street
Thornhill, Ontario L4J 7R9
(905) 731-3948
(905) 857-1834
www.remaxwest.com/




















