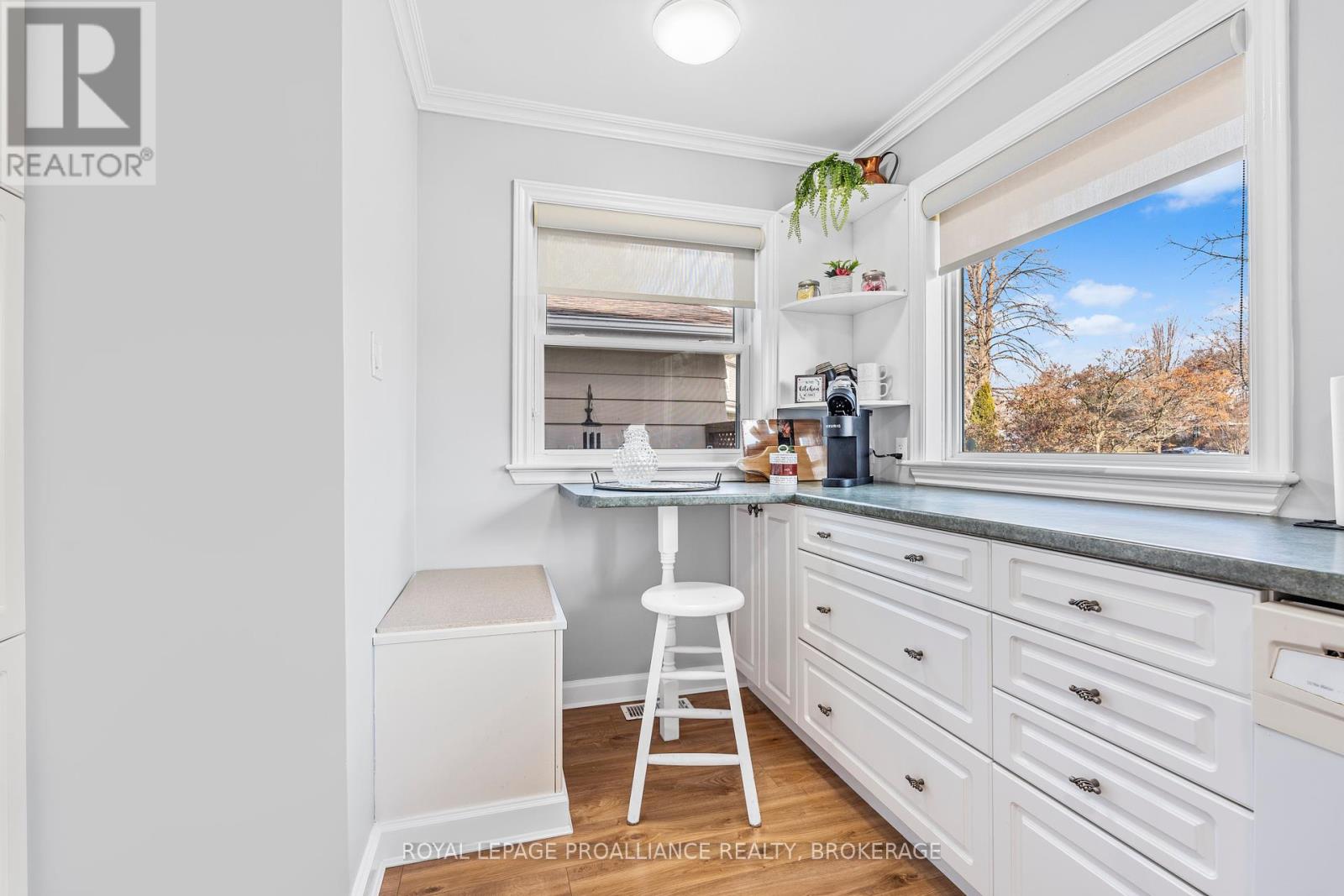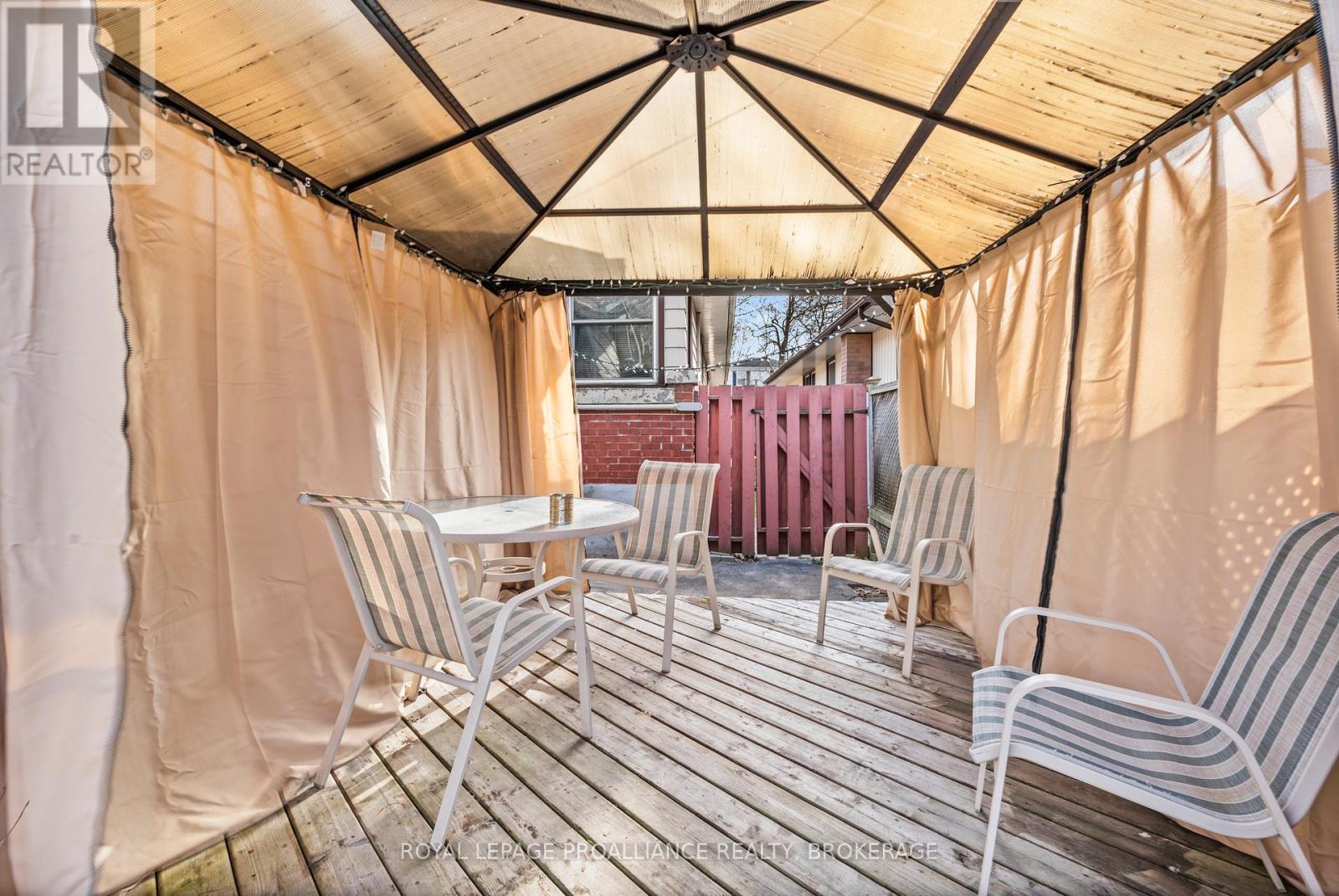4 Strathcona Crescent Kingston, Ontario K7M 1N8
$659,900
Strathcona Park. Sprawling 1400 Bungalow perfect for retirees or a young family looking for a great neighbourhood. This classic one level layout features 3 bedrooms, 1 full bath, a spacious kitchen, formal dining room, and lovely living room with gas fireplace. The unfinished basement provides additional living space opportunities. Central Vac, roof shingles (2017), lots of newer windows, forced air gas heat, and a detached garage..this home that is so close to shopping, public transit, parks and great schools. (id:35492)
Property Details
| MLS® Number | X11882424 |
| Property Type | Single Family |
| Community Name | West of Sir John A. Blvd |
| Amenities Near By | Park |
| Community Features | School Bus |
| Equipment Type | Water Heater |
| Features | Irregular Lot Size, Carpet Free |
| Parking Space Total | 3 |
| Rental Equipment Type | Water Heater |
| Structure | Patio(s) |
Building
| Bathroom Total | 1 |
| Bedrooms Above Ground | 3 |
| Bedrooms Total | 3 |
| Amenities | Fireplace(s) |
| Appliances | Dishwasher, Dryer, Refrigerator, Stove, Washer |
| Architectural Style | Bungalow |
| Basement Development | Unfinished |
| Basement Type | N/a (unfinished) |
| Construction Style Attachment | Detached |
| Cooling Type | Central Air Conditioning |
| Exterior Finish | Aluminum Siding, Brick |
| Fireplace Present | Yes |
| Fireplace Total | 1 |
| Foundation Type | Block |
| Heating Fuel | Natural Gas |
| Heating Type | Forced Air |
| Stories Total | 1 |
| Size Interior | 1,100 - 1,500 Ft2 |
| Type | House |
| Utility Water | Municipal Water |
Parking
| Detached Garage |
Land
| Acreage | No |
| Land Amenities | Park |
| Sewer | Sanitary Sewer |
| Size Depth | 50 Ft |
| Size Frontage | 101 Ft ,2 In |
| Size Irregular | 101.2 X 50 Ft |
| Size Total Text | 101.2 X 50 Ft |
Rooms
| Level | Type | Length | Width | Dimensions |
|---|---|---|---|---|
| Main Level | Living Room | 19.8 m | 12 m | 19.8 m x 12 m |
| Main Level | Kitchen | 14.8 m | 10.2 m | 14.8 m x 10.2 m |
| Main Level | Dining Room | 12.6 m | 10.2 m | 12.6 m x 10.2 m |
| Main Level | Bathroom | 8.6 m | 7.3 m | 8.6 m x 7.3 m |
| Main Level | Bedroom | 19.8 m | 11.6 m | 19.8 m x 11.6 m |
| Main Level | Bedroom 2 | 12.2 m | 9.8 m | 12.2 m x 9.8 m |
| Main Level | Bedroom 3 | 15.5 m | 9.8 m | 15.5 m x 9.8 m |
Utilities
| Cable | Available |
| Sewer | Installed |
Contact Us
Contact us for more information
Mike Giffin
Salesperson
7-640 Cataraqui Woods Drive
Kingston, Ontario K7P 2Y5
(613) 384-1200
www.discoverroyallepage.ca/

Korinne Peachey
Salesperson
giffinpeacheybagg.ca/
7-640 Cataraqui Woods Drive
Kingston, Ontario K7P 2Y5
(613) 384-1200
www.discoverroyallepage.ca/







































